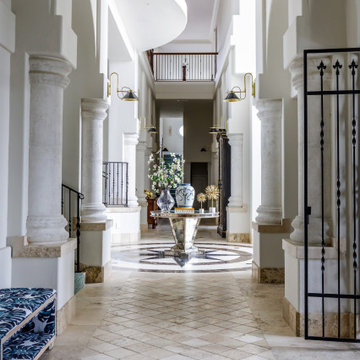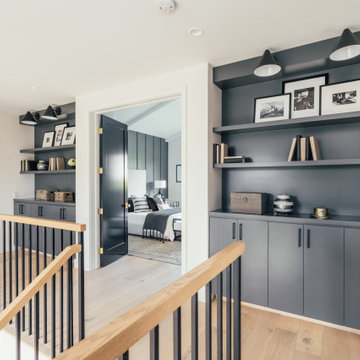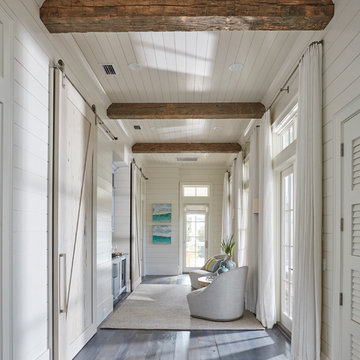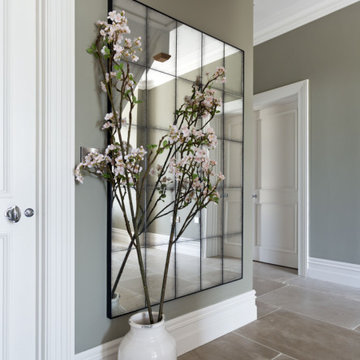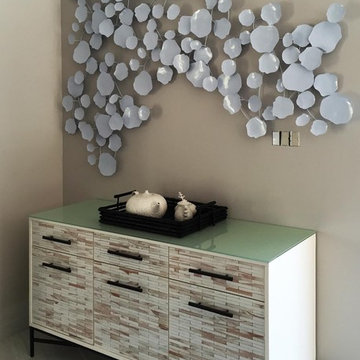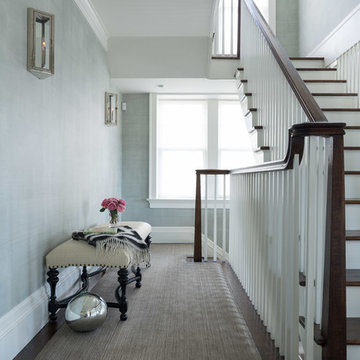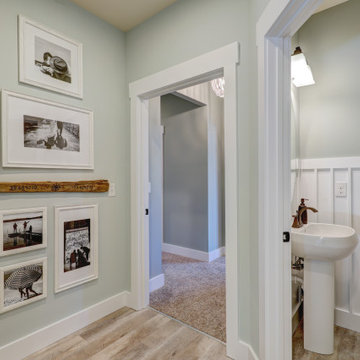869 foton på maritim grå hall
Sortera efter:
Budget
Sortera efter:Populärt i dag
41 - 60 av 869 foton
Artikel 1 av 3
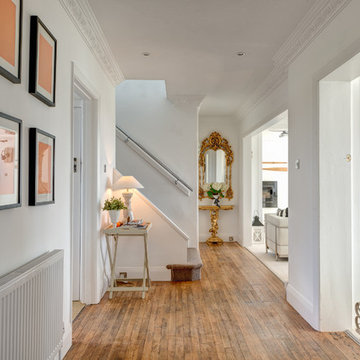
Hallway, open plan to living room. Colin Cadle Photography, Photo Styling, Jan Cadle
Inspiration för en mellanstor maritim hall, med vita väggar och mellanmörkt trägolv
Inspiration för en mellanstor maritim hall, med vita väggar och mellanmörkt trägolv
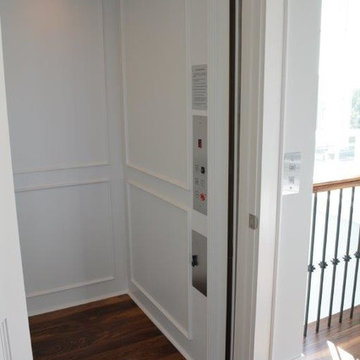
Idéer för en mellanstor maritim hall, med grå väggar, mellanmörkt trägolv och brunt golv

Idéer för att renovera en stor maritim hall, med vita väggar och mellanmörkt trägolv
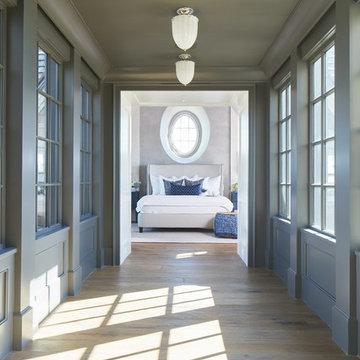
Nestled in the dunes on a double ocean front lot, the interior of this magnificent home is comprised of bespoke furnishings designed and built for each space. Carefully selected antiques and eclectic artwork blend colors and textures to create a comfortable, fresh palette balancing formality with a touch of whimsy granting the classic architecture an unexpected and lighthearted feel.
Photography: Dana Hoff
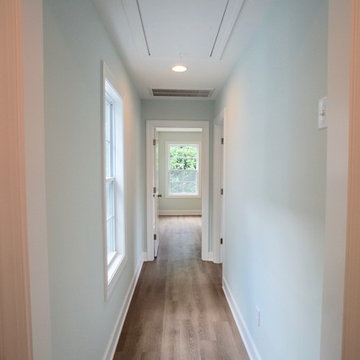
Bild på en mellanstor maritim hall, med blå väggar, ljust trägolv och brunt golv
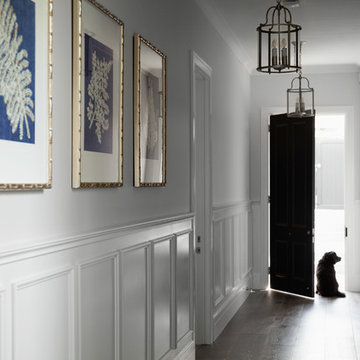
This spectacular Hamptons home in Ascot, Queensland became the interior design vision of Lena Gatti of Gatti Design. The interior design of this home has created a relaxed living Hamptons spaces with the colour scheme and use of wainscoting wall features throughout.
Intrim supplied Intrim CR99 Chair Rail and Intrim IN31 Inlay Mould.
John Downs Photography
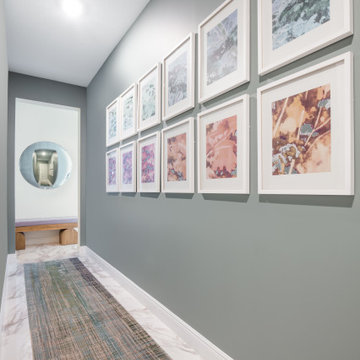
JZID transformed a previous clients builder grade vacation home into the most luxurious home away from home in Fort Lauderdale, Florida. Coastal meets modern with all the luxury finishes.
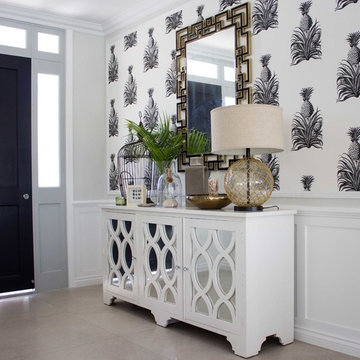
A Tropical Hallway - DIY Decorator
Beautiful tropical/coastal style entry. Mirrored console, decorative mirror, nautical lamp and decor, shells
Maritim inredning av en hall
Maritim inredning av en hall
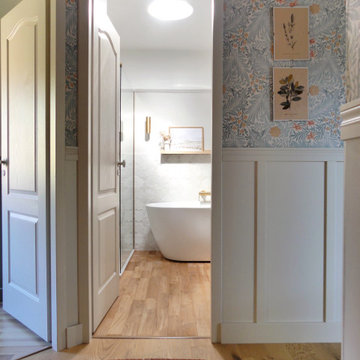
Rénovation du couloir avec création d'un soubassement et pose d'un papier peint
Idéer för att renovera en liten maritim hall, med beige väggar och ljust trägolv
Idéer för att renovera en liten maritim hall, med beige väggar och ljust trägolv
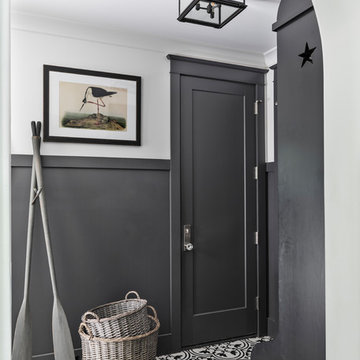
Martin Vecchio Photography
Idéer för en mellanstor maritim hall, med vita väggar, klinkergolv i keramik och flerfärgat golv
Idéer för en mellanstor maritim hall, med vita väggar, klinkergolv i keramik och flerfärgat golv
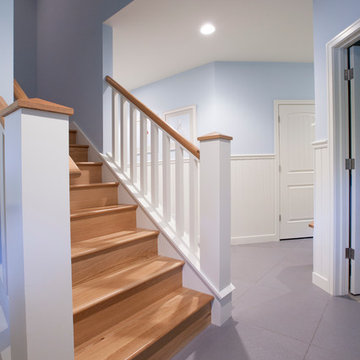
This fantastic Lake Michigan home offers its owners quiet and retreat – while loudly boasting some amazing interior and exterior features. This lake home is nestled at the end of a long winding drive and at the top of a breathtaking Lake Michigan bluff. Extensive designing and planning ensured that every living space and bedroom has outstanding lake views. This lake home carries a light-hearted, beachy theme throughout – with welcoming blues and greens – accented by custom white cabinetry and superior trim details. The interior details include quartz and granite countertops, stainless appliances, quarter-sawn white oak floors, Pella windows, and beautiful finishing fixtures. The exterior displays Smart-Side siding and trim details, a screen room with the EZEBreeze screen system, composite decking, maintenance-free rail systems, and an upper turret to the most pristine views. This was an amazing home to build and will offer the owners, and generations to follow, a place to share time together and create awesome memories. Cottage Home is the premiere builder on the shore of Lake Michigan, between the Indiana border and Holland.
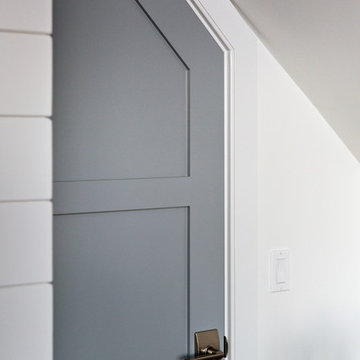
The overarching design intent for this 1,455-square-foot West Vine Street condominium was to make the spaces contemporary and functional. The renovation began with an unexpected structural deficiency in the form of a post located in the middle of the living room that was causing a three-inch dip in the floor. It was removed and replaced with steel columns running down through the walls and into a footing pad with a three-foot depth.
The main living spaces underwent significant changes; the kitchen was reconfigured to open up a formerly cramped space, and the removal of a wall made room for a cascading island with Cesarstone countertops—a crowning feature. Additionally, an electrical panel was relocated to be able to wrap the refrigerator with a wood veneer frame. Notable materials include eight-inch-wide ‘Esplanade’ French oak plank floors chosen to complement the reclaimed wood-wrapped ceiling beams, which feature a combination of LED downlighting and uplighting. A sleek gas fireplace with horizontal slate surround and paneled wall backing replaced an old wood-burning stove—furthering the design program.
Pacheco-Robb Architects dismantled an existing spiral stair and replaced it with a cable-rail system—a nautical nod—which is noteworthy for the way it meets code; by running a contiguous oak banister for the entire length of the stair, they were able to avoid having to add a second railing, which would shrink the already narrow stairwell.
Upstairs, a tight bedroom with gabled ceilings was addressed by adding a solar-operated skylight with built-in shade, plus minimalistic furnishings. Structural changes in the master bedroom included eliminating a closest to widen the room, and reconfiguring a bathroom to fit a small walk-in closet in lieu of a long, thin hallway.
The formerly unfinished rooftop deck is now accessed via a six-foot door that opens more than 90 degrees. Azek decking was laid over the rubber roof, and two-inch stanchions were located around the rail’s outer edge. By opening the floor plan and streamlining the aesthetic, the place now breathes.
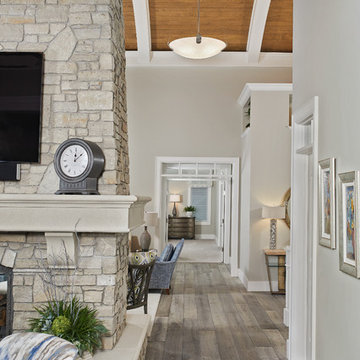
A hallway connects the main floor spaces
Photo by Ashley Avila Photography
Exempel på en maritim hall, med beige väggar, ljust trägolv och grått golv
Exempel på en maritim hall, med beige väggar, ljust trägolv och grått golv
869 foton på maritim grå hall
3
