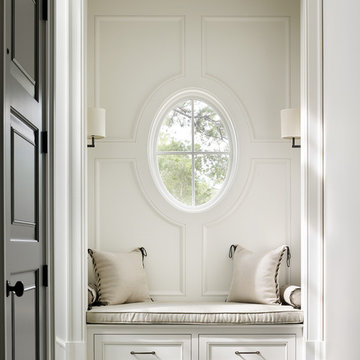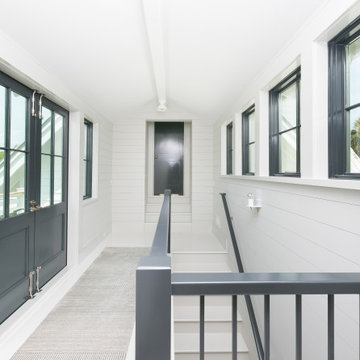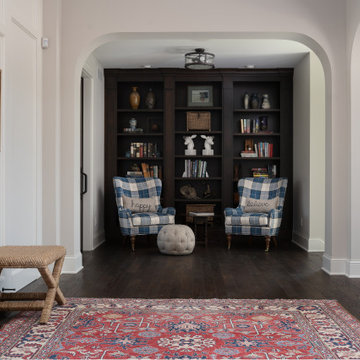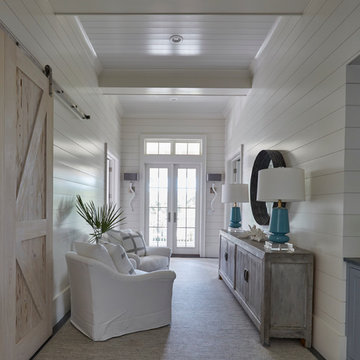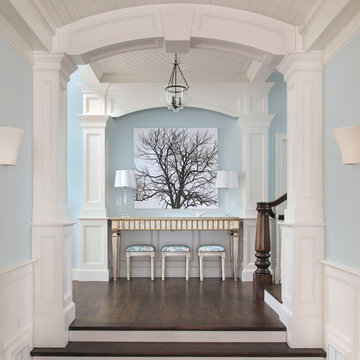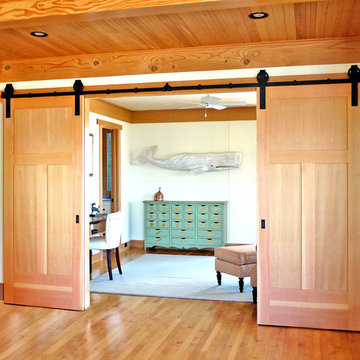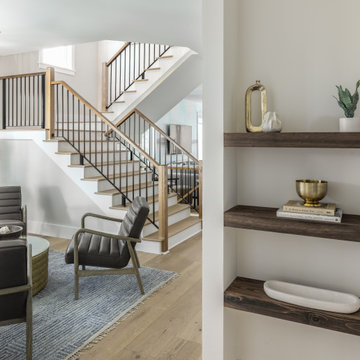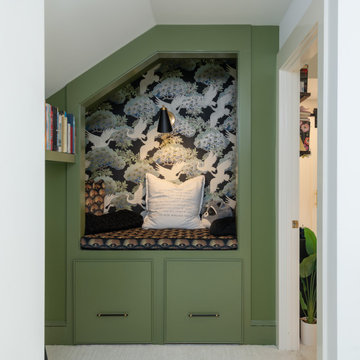Hall
Sortera efter:
Budget
Sortera efter:Populärt i dag
1 - 20 av 6 811 foton
Artikel 1 av 2

Architectrure by TMS Architects
Rob Karosis Photography
Idéer för en maritim hall, med ljust trägolv och grå väggar
Idéer för en maritim hall, med ljust trägolv och grå väggar
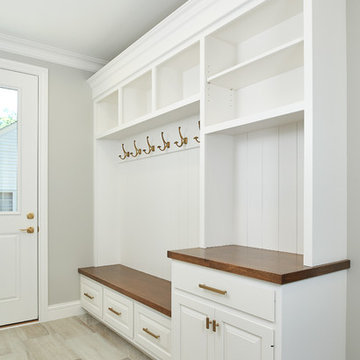
A mudroom off the garage. Separated from the rest of the house by a pocket door.
Photo by Ashley Avila Photography
Idéer för att renovera en maritim hall
Idéer för att renovera en maritim hall
Hitta den rätta lokala yrkespersonen för ditt projekt
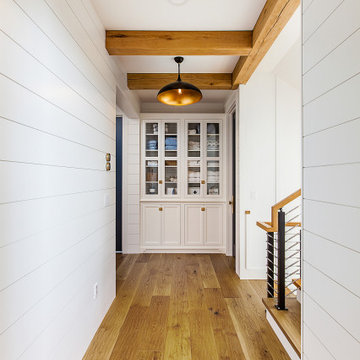
hallway leading to bedrooms of this coastal style vacation home on a lake near Ann Arbor, MI
Idéer för att renovera en maritim hall
Idéer för att renovera en maritim hall
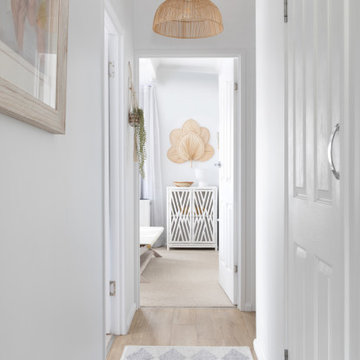
Hallway - Interior Design, Styling & Photography Louise Roche @villastyling
Bild på en maritim hall
Bild på en maritim hall
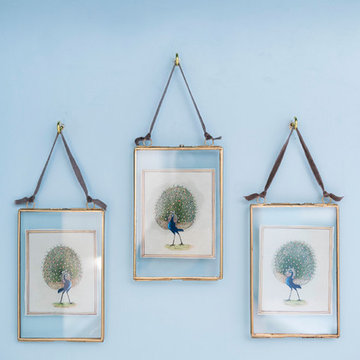
roche de la plage d’Ilbaritz, cette maison à l’aspect traditionnel côté rue, cache à l’arrière une façade verre et métal plus moderne donnant sur un agréable jardin arboré. La maison avait déjà subi une belle rénovation de sa pièce à vivre avec la création d’une extension vitrée sur deux niveaux. Cette large vision sur le jardin permet une décoration en perpétuel changement, variant au fil des saisons.
Certains espaces ne profitant pas de cette luminosité, il a fallu apporter plus de fonctionnalité, de fluidité et de douceur pour s’accorder avec cette nature. La cuisine notamment était exiguë, reculée et sombre, l’entrée cloisonnée et la salle à manger mal située. Cette rénovation a permis de rendre la cuisine plus conviviale, fonctionnelle et lumineuse comme point de ralliement et d’échanges. Des murs porteurs ont été ouverts, des portes supprimées, une large fenêtre de toit disposée pour davantage de clarté. Les façades en bois brut contrastent avec la pose de carreaux de ciment blanc au sol et un plan de travail minéral. Des carreaux peints à la main habillent la crédence et amènent cette subtile fantaisie souhaitée par la cliente. Le mobilier sur mesure pour le banc de l’entrée, les chaises retapissées par un artisan local sur une variation de jaune sable et de bleu viennent appuyer l’atmosphère paisible et naturelle de cette maison entre ville et bord de mer.
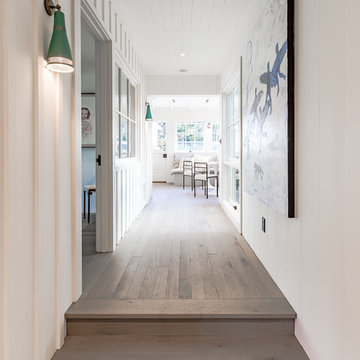
Hallway leads to a guest bedroom flanked on one side by interior windows.
Images | Kurt Jordan Photography
Exempel på en mellanstor maritim hall, med vita väggar, mellanmörkt trägolv och brunt golv
Exempel på en mellanstor maritim hall, med vita väggar, mellanmörkt trägolv och brunt golv
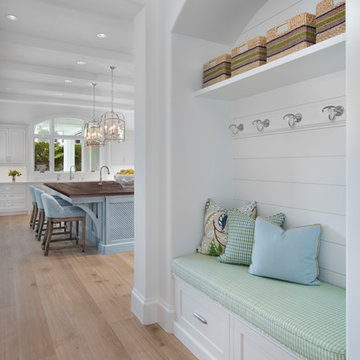
Inspiration för mellanstora maritima hallar, med vita väggar, mellanmörkt trägolv och brunt golv
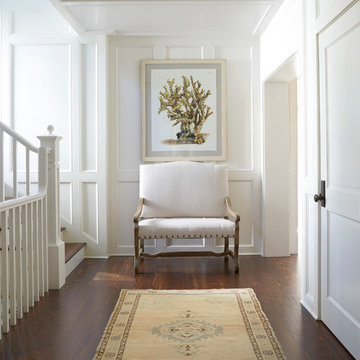
Jean Allsopp
Inspiration för maritima hallar, med vita väggar, mellanmörkt trägolv och brunt golv
Inspiration för maritima hallar, med vita väggar, mellanmörkt trägolv och brunt golv
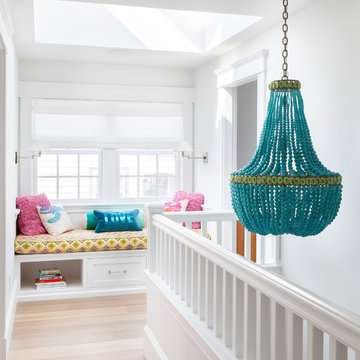
Yorgos Efthymiadis
Inredning av en maritim hall, med vita väggar och ljust trägolv
Inredning av en maritim hall, med vita väggar och ljust trägolv
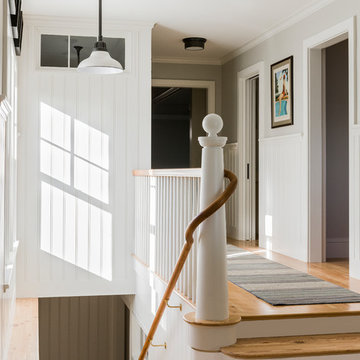
Michael J. Lee Photography
Maritim inredning av en hall, med mellanmörkt trägolv och grå väggar
Maritim inredning av en hall, med mellanmörkt trägolv och grå väggar
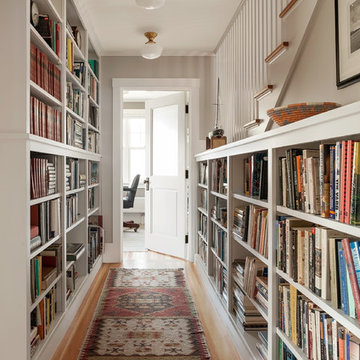
photography by Trent Bell
Idéer för en maritim hall, med vita väggar och mellanmörkt trägolv
Idéer för en maritim hall, med vita väggar och mellanmörkt trägolv

Designer, Joel Snayd. Beach house on Tybee Island in Savannah, GA. This two-story beach house was designed from the ground up by Rethink Design Studio -- architecture + interior design. The first floor living space is wide open allowing for large family gatherings. Old recycled beams were brought into the space to create interest and create natural divisions between the living, dining and kitchen. The crisp white butt joint paneling was offset using the cool gray slate tile below foot. The stairs and cabinets were painted a soft gray, roughly two shades lighter than the floor, and then topped off with a Carerra honed marble. Apple red stools, quirky art, and fun colored bowls add a bit of whimsy and fun.
Wall Color: SW extra white 7006
Cabinet Color: BM Sterling 1591
Floor: 6x12 Squall Slate (local tile supplier)
1
