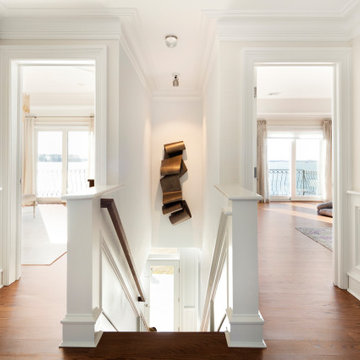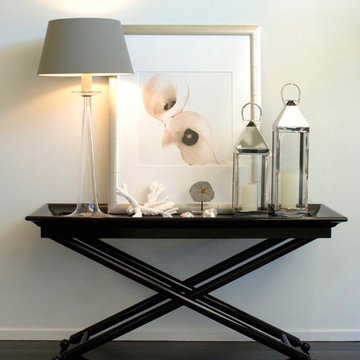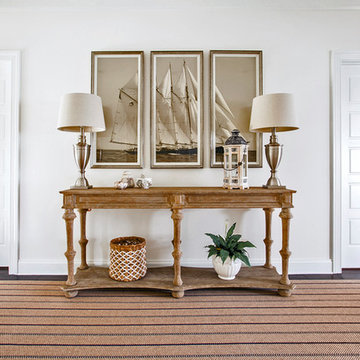852 foton på mellanstor maritim hall
Sortera efter:
Budget
Sortera efter:Populärt i dag
1 - 20 av 852 foton
Artikel 1 av 3
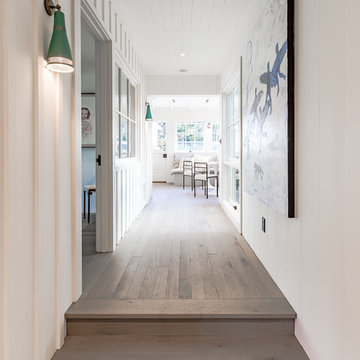
Hallway leads to a guest bedroom flanked on one side by interior windows.
Images | Kurt Jordan Photography
Exempel på en mellanstor maritim hall, med vita väggar, mellanmörkt trägolv och brunt golv
Exempel på en mellanstor maritim hall, med vita väggar, mellanmörkt trägolv och brunt golv
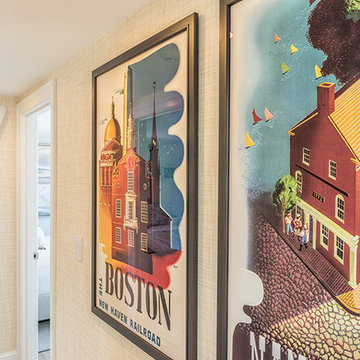
Idéer för att renovera en mellanstor maritim hall, med beige väggar, ljust trägolv och beiget golv
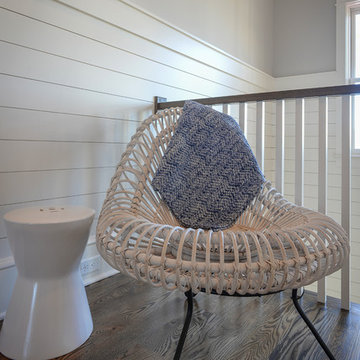
Walter Elliott Photography
Exempel på en mellanstor maritim hall, med vita väggar, mellanmörkt trägolv och brunt golv
Exempel på en mellanstor maritim hall, med vita väggar, mellanmörkt trägolv och brunt golv
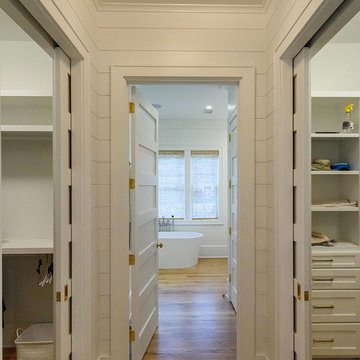
Foto på en mellanstor maritim hall, med vita väggar, mellanmörkt trägolv och brunt golv
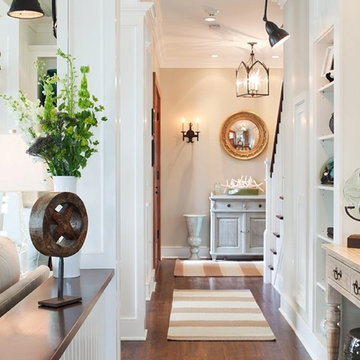
Elizabeth B. Gillin Interiors
Sam Oberter Photography
2012 Design Excellence Award, Residential Design+Build Magazine
Inspiration för en mellanstor maritim hall, med beige väggar, mörkt trägolv och brunt golv
Inspiration för en mellanstor maritim hall, med beige väggar, mörkt trägolv och brunt golv
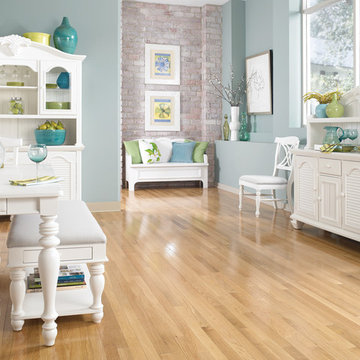
Inspiration för mellanstora maritima hallar, med blå väggar, ljust trägolv och beiget golv

The second story of this form-meets-function beach house acts as a sleeping nook and family room, inspired by the concept of a breath of fresh air. Behind the white flowing curtains are built in beds each adorned with a nautical reading light and built-in hideaway niches. The space is light and airy with painted gray floors, all white walls, old rustic beams and headers, wood paneling, tongue and groove ceilings, dormers, vintage rattan furniture, mid-century painted pieces, and a cool hangout spot for the kids.
Wall Color: Super White - Benjamin Moore
Floors: Painted 2.5" porch-grade, tongue-in-groove wood.
Floor Color: Sterling 1591 - Benjamin Moore

https://www.lowellcustomhomes.com
Photo by www.aimeemazzenga.com
Interior Design by www.northshorenest.com
Relaxed luxury on the shore of beautiful Geneva Lake in Wisconsin.
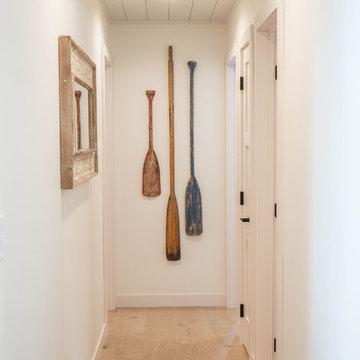
Inredning av en maritim mellanstor hall, med vita väggar, ljust trägolv och beiget golv
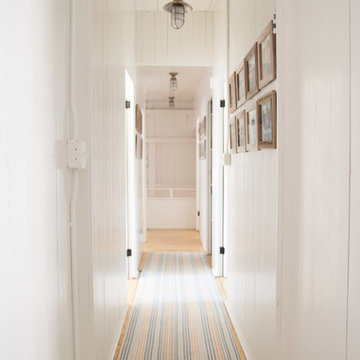
Foto på en mellanstor maritim hall, med vita väggar och ljust trägolv
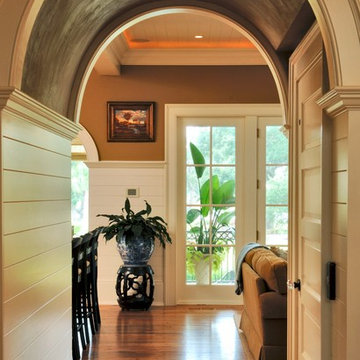
Tripp Smith
Foto på en mellanstor maritim hall, med bruna väggar, mellanmörkt trägolv och brunt golv
Foto på en mellanstor maritim hall, med bruna väggar, mellanmörkt trägolv och brunt golv
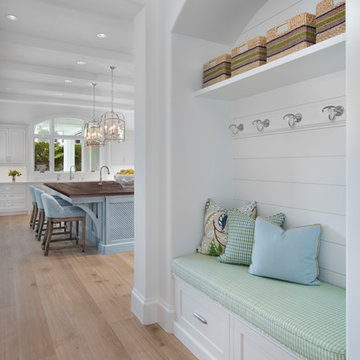
Inspiration för mellanstora maritima hallar, med vita väggar, mellanmörkt trägolv och brunt golv
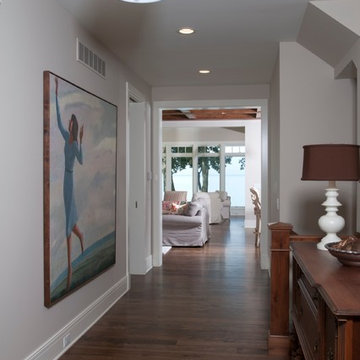
Forget just one room with a view—Lochley has almost an entire house dedicated to capturing nature’s best views and vistas. Make the most of a waterside or lakefront lot in this economical yet elegant floor plan, which was tailored to fit a narrow lot and has more than 1,600 square feet of main floor living space as well as almost as much on its upper and lower levels. A dovecote over the garage, multiple peaks and interesting roof lines greet guests at the street side, where a pergola over the front door provides a warm welcome and fitting intro to the interesting design. Other exterior features include trusses and transoms over multiple windows, siding, shutters and stone accents throughout the home’s three stories. The water side includes a lower-level walkout, a lower patio, an upper enclosed porch and walls of windows, all designed to take full advantage of the sun-filled site. The floor plan is all about relaxation – the kitchen includes an oversized island designed for gathering family and friends, a u-shaped butler’s pantry with a convenient second sink, while the nearby great room has built-ins and a central natural fireplace. Distinctive details include decorative wood beams in the living and kitchen areas, a dining area with sloped ceiling and decorative trusses and built-in window seat, and another window seat with built-in storage in the den, perfect for relaxing or using as a home office. A first-floor laundry and space for future elevator make it as convenient as attractive. Upstairs, an additional 1,200 square feet of living space include a master bedroom suite with a sloped 13-foot ceiling with decorative trusses and a corner natural fireplace, a master bath with two sinks and a large walk-in closet with built-in bench near the window. Also included is are two additional bedrooms and access to a third-floor loft, which could functions as a third bedroom if needed. Two more bedrooms with walk-in closets and a bath are found in the 1,300-square foot lower level, which also includes a secondary kitchen with bar, a fitness room overlooking the lake, a recreation/family room with built-in TV and a wine bar perfect for toasting the beautiful view beyond.
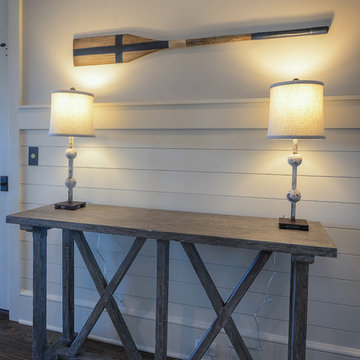
Walter Elliott Photography
Idéer för att renovera en mellanstor maritim hall, med vita väggar, mellanmörkt trägolv och brunt golv
Idéer för att renovera en mellanstor maritim hall, med vita väggar, mellanmörkt trägolv och brunt golv
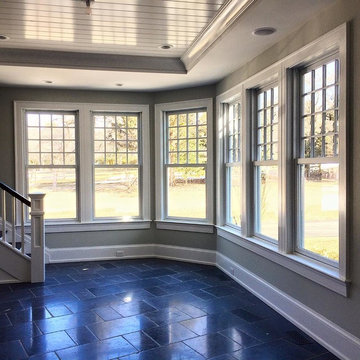
Beautiful stair landing leading into main area.
Foto på en mellanstor maritim hall, med grå väggar, skiffergolv och svart golv
Foto på en mellanstor maritim hall, med grå väggar, skiffergolv och svart golv
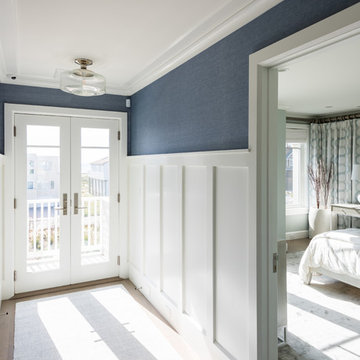
Photo by: Daniel Contelmo Jr.
Idéer för en mellanstor maritim hall, med blå väggar, mellanmörkt trägolv och brunt golv
Idéer för en mellanstor maritim hall, med blå väggar, mellanmörkt trägolv och brunt golv
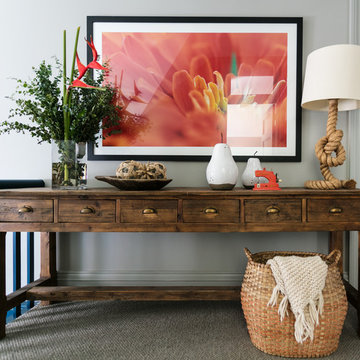
Yie Sandison
Idéer för att renovera en mellanstor maritim hall, med heltäckningsmatta
Idéer för att renovera en mellanstor maritim hall, med heltäckningsmatta
852 foton på mellanstor maritim hall
1
