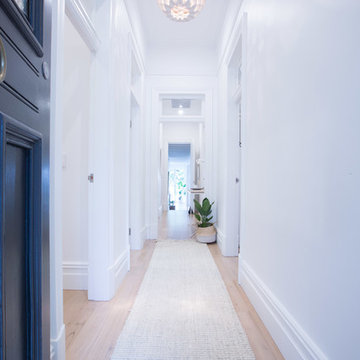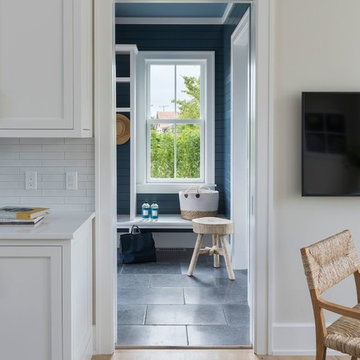858 foton på mellanstor maritim hall
Sortera efter:
Budget
Sortera efter:Populärt i dag
61 - 80 av 858 foton
Artikel 1 av 3
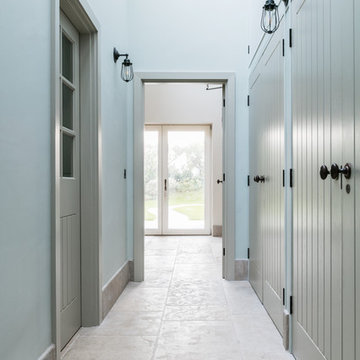
View showing hallway to the utility room and boot room -
with ample storage cupboards. Part glazed door separates the utility room, whilst the hardy limestone flooring leads through to the boot room. Extensive built in cupboards line the right wall and skylights run the length flooding the space with natural light. We love the bronze wall lights we put up and down the length of this hallway.
Photographer: Nick George
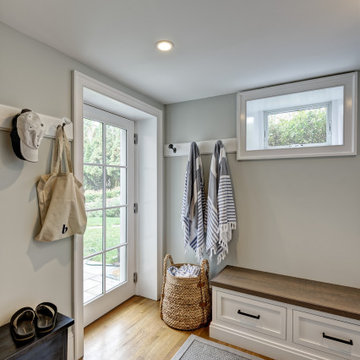
Inspiration för mellanstora maritima hallar, med grå väggar, ljust trägolv och brunt golv
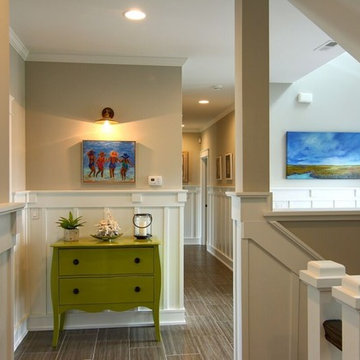
Inspiration för mellanstora maritima hallar, med beige väggar och mörkt trägolv
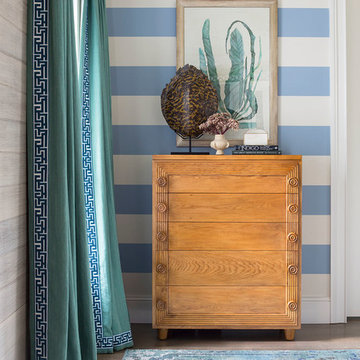
Idéer för en mellanstor maritim hall, med blå väggar, mellanmörkt trägolv och brunt golv
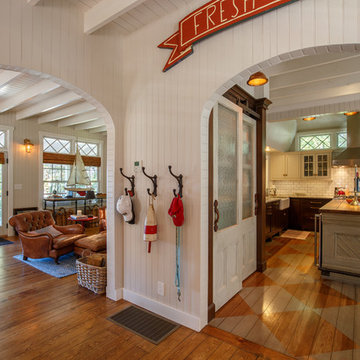
Jack Michaud Photography
Inspiration för en mellanstor maritim hall, med vita väggar och mellanmörkt trägolv
Inspiration för en mellanstor maritim hall, med vita väggar och mellanmörkt trägolv
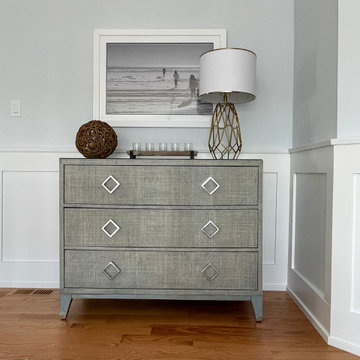
Idéer för mellanstora maritima hallar, med blå väggar, mellanmörkt trägolv och brunt golv

Inspiration för en mellanstor maritim hall, med grå väggar, ljust trägolv och grått golv
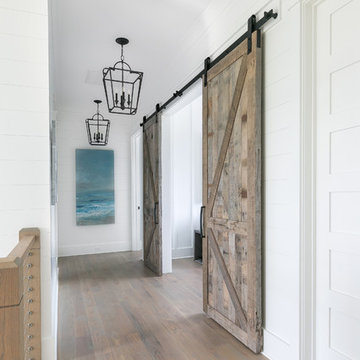
Patrick Brickman
Idéer för mellanstora maritima hallar, med vita väggar, mellanmörkt trägolv och brunt golv
Idéer för mellanstora maritima hallar, med vita väggar, mellanmörkt trägolv och brunt golv
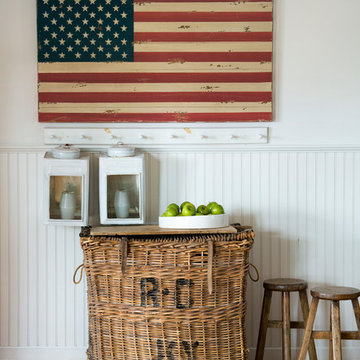
Photographer: Eric Roth; Stylist: Tracey Parkinson
Inspiration för mellanstora maritima hallar, med vita väggar och mellanmörkt trägolv
Inspiration för mellanstora maritima hallar, med vita väggar och mellanmörkt trägolv
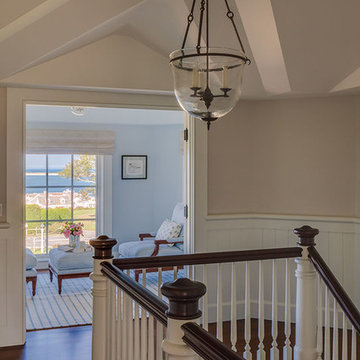
Custom coastal home on Cape Cod by Polhemus Savery DaSilva Architects Builders.
2018 BRICC AWARD (GOLD)
2018 PRISM AWARD (GOLD) //
Scope Of Work: Architecture, Construction //
Living Space: 7,005ft²
Photography: Brian Vanden Brink //
Hallway.
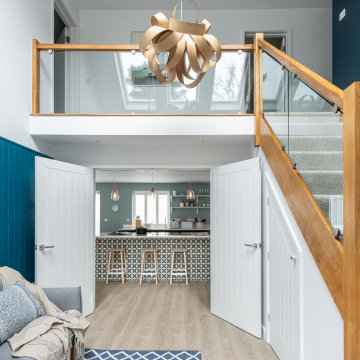
Open hallway and mezzanine landing through to kitchen
Maritim inredning av en mellanstor hall, med blå väggar
Maritim inredning av en mellanstor hall, med blå väggar
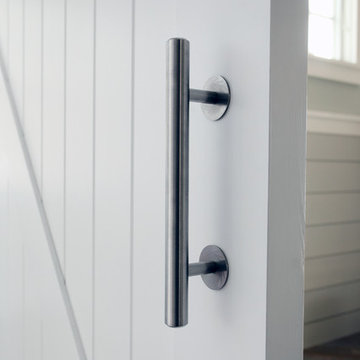
Inspiration för en mellanstor maritim hall, med grå väggar och mellanmörkt trägolv
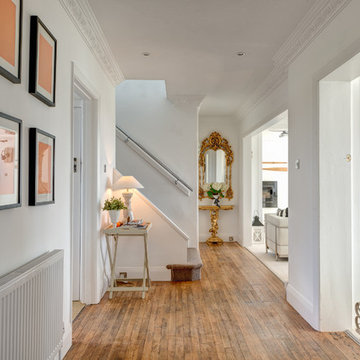
Hallway, open plan to living room. Colin Cadle Photography, Photo Styling, Jan Cadle
Inspiration för en mellanstor maritim hall, med vita väggar och mellanmörkt trägolv
Inspiration för en mellanstor maritim hall, med vita väggar och mellanmörkt trägolv
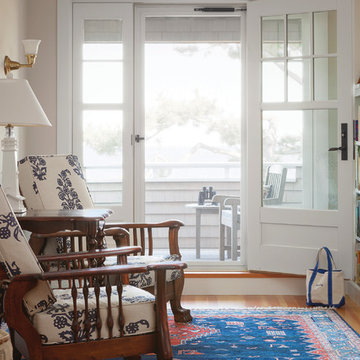
Architect: Russ Tyson, Whitten Architects
Photography By: Trent Bell Photography
“Excellent expression of shingle style as found in southern Maine. Exciting without being at all overwrought or bombastic.”
This shingle-style cottage in a small coastal village provides its owners a cherished spot on Maine’s rocky coastline. This home adapts to its immediate surroundings and responds to views, while keeping solar orientation in mind. Sited one block east of a home the owners had summered in for years, the new house conveys a commanding 180-degree view of the ocean and surrounding natural beauty, while providing the sense that the home had always been there. Marvin Ultimate Double Hung Windows stayed in line with the traditional character of the home, while also complementing the custom French doors in the rear.
The specification of Marvin Window products provided confidence in the prevalent use of traditional double-hung windows on this highly exposed site. The ultimate clad double-hung windows were a perfect fit for the shingle-style character of the home. Marvin also built custom French doors that were a great fit with adjacent double-hung units.
MARVIN PRODUCTS USED:
Integrity Awning Window
Integrity Casement Window
Marvin Special Shape Window
Marvin Ultimate Awning Window
Marvin Ultimate Casement Window
Marvin Ultimate Double Hung Window
Marvin Ultimate Swinging French Door
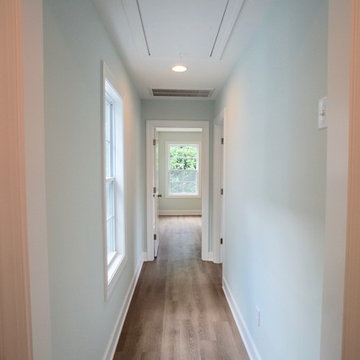
Bild på en mellanstor maritim hall, med blå väggar, ljust trägolv och brunt golv
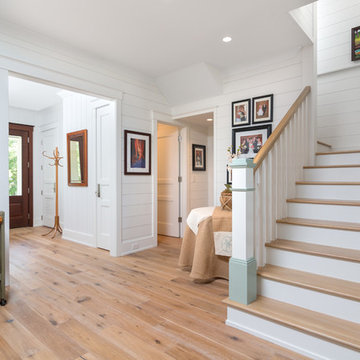
Greg Reigler
Maritim inredning av en mellanstor hall, med vita väggar och mellanmörkt trägolv
Maritim inredning av en mellanstor hall, med vita väggar och mellanmörkt trägolv
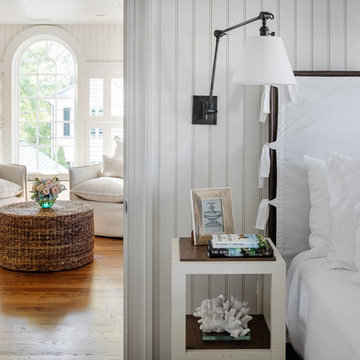
Greg Premru
Inspiration för en mellanstor maritim hall, med vita väggar och ljust trägolv
Inspiration för en mellanstor maritim hall, med vita väggar och ljust trägolv
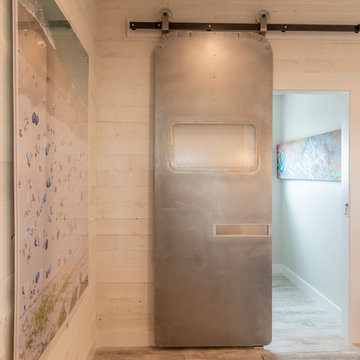
Inspiration för mellanstora maritima hallar, med vita väggar, ljust trägolv och grått golv
858 foton på mellanstor maritim hall
4
