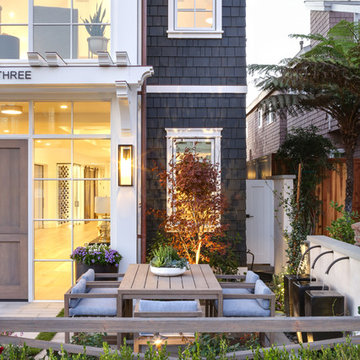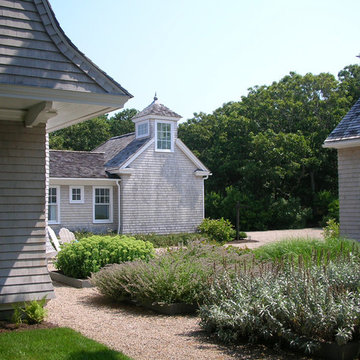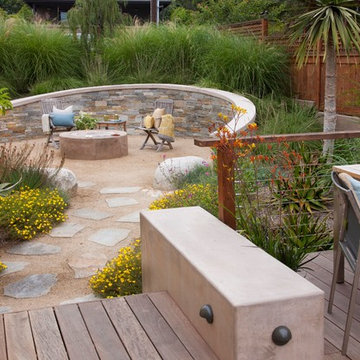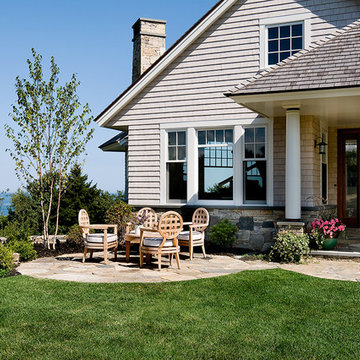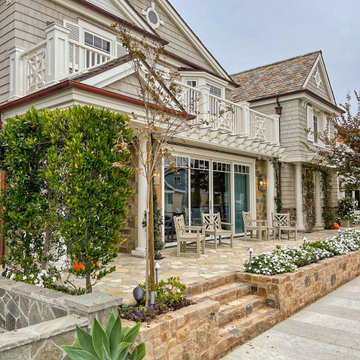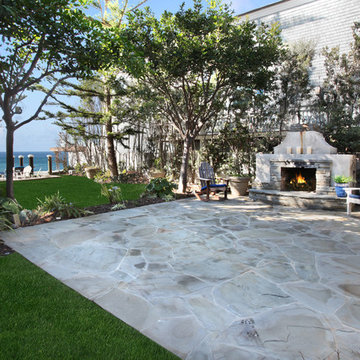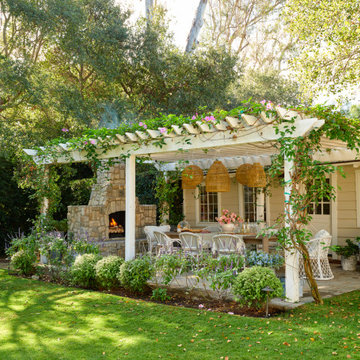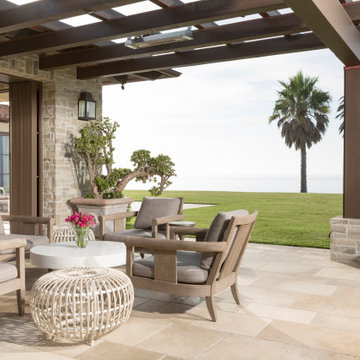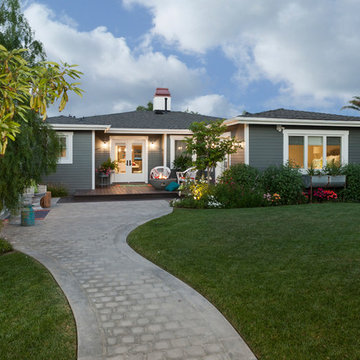1 645 foton på maritim grön uteplats
Sortera efter:
Budget
Sortera efter:Populärt i dag
61 - 80 av 1 645 foton
Artikel 1 av 3
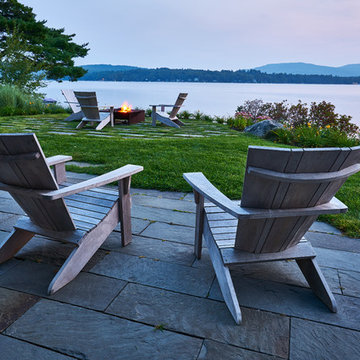
Situated on the shore of newfound lake in central new hampshire, this outdoor retreat looks west over the spring fed waters toward the mountains beyond.
Our design intent was to provide the homeowners with a viewing perspective that captured the feel of lakefront living. The fire pit terrace, situated on a plane aligned with the home’s main floor, uses native granite from a nearby quarry to create a refined campfire retreat. This carefully calculated elevation makes the upper plateau appear to jut out into the lake.
A quick walk down a grass path with granite lawn treads brings us to a private beach for lounging and water access. Transitioning from refined to rustic successfully makes the landscape feel cohesive and inviting.
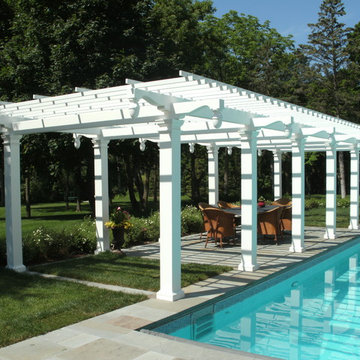
Large white pergola designed and installed by Dakota Unlimited
Foto på en stor maritim uteplats på baksidan av huset, med naturstensplattor och en pergola
Foto på en stor maritim uteplats på baksidan av huset, med naturstensplattor och en pergola
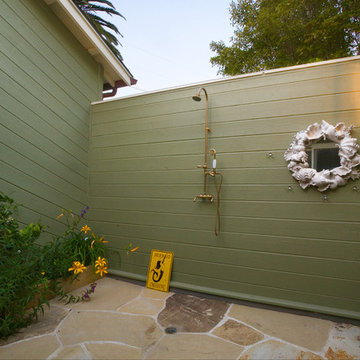
Jed Hirsch, General Building Contractor, Inc., specializes in building, remodeling, accenting and perfecting fine homes for an array of clientele that demand only the finest in craftsmanship, materials and service. We specialize in the Santa Barbara community and are proud that our stellar reputation drives our business growth.
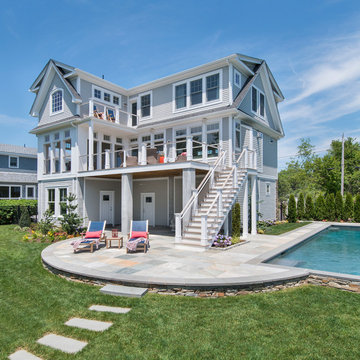
Green Hill Project
Photo Credit: Nat Rea
Inspiration för mellanstora maritima uteplatser på baksidan av huset, med en fontän, naturstensplattor och takförlängning
Inspiration för mellanstora maritima uteplatser på baksidan av huset, med en fontän, naturstensplattor och takförlängning
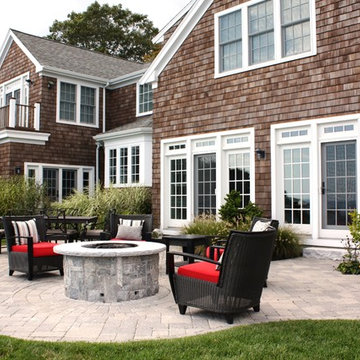
Inredning av en maritim uteplats på baksidan av huset, med en öppen spis
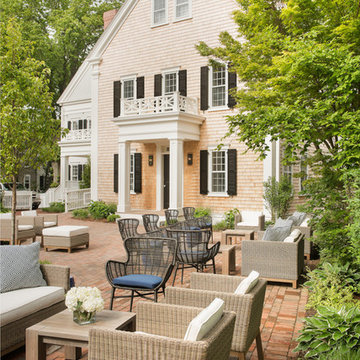
Ben Gebo Photography. Shot for Annsley Interiors.
Inspiration för stora maritima uteplatser, med marksten i tegel
Inspiration för stora maritima uteplatser, med marksten i tegel
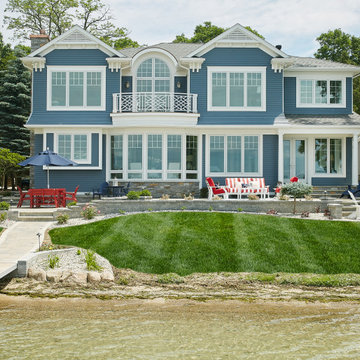
The back of this home features a large, lakeside patio and cottage-style architectural details.
Photo by Ashley Avila Photography
Idéer för maritima uteplatser på baksidan av huset, med naturstensplattor
Idéer för maritima uteplatser på baksidan av huset, med naturstensplattor
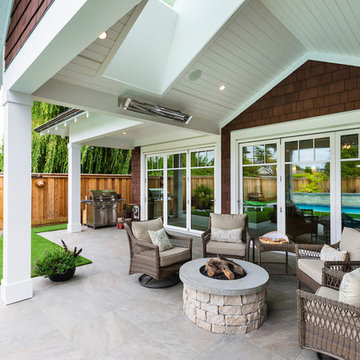
Bild på en mellanstor maritim uteplats på baksidan av huset, med en öppen spis, kakelplattor och takförlängning
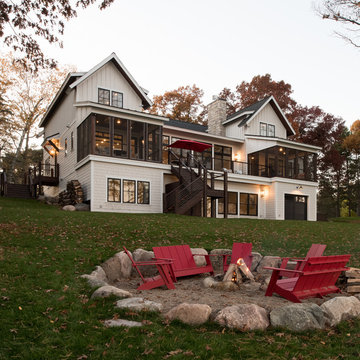
Scott Amundson Photography, LLC
Foto på en maritim uteplats på baksidan av huset, med en öppen spis
Foto på en maritim uteplats på baksidan av huset, med en öppen spis
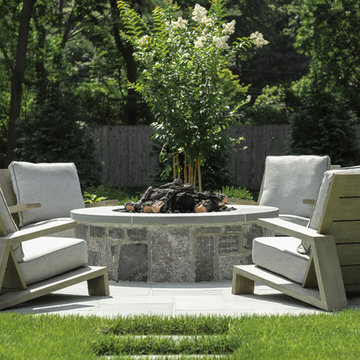
A beautiful shingle style residence we recently completed for a young family in Cold Spring Harbor, New York. Interior design by SRC Interiors. Built by Stokkers + Company.
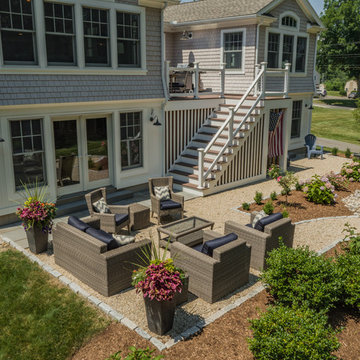
The cottage style exterior of this newly remodeled ranch in Connecticut, belies its transitional interior design. The exterior of the home features wood shingle siding along with pvc trim work, a gently flared beltline separates the main level from the walk out lower level at the rear. Also on the rear of the house where the addition is most prominent there is a cozy deck, with maintenance free cable railings, a quaint gravel patio, and a garden shed with its own patio and fire pit gathering area.
1 645 foton på maritim grön uteplats
4
