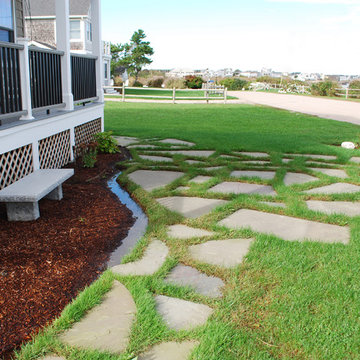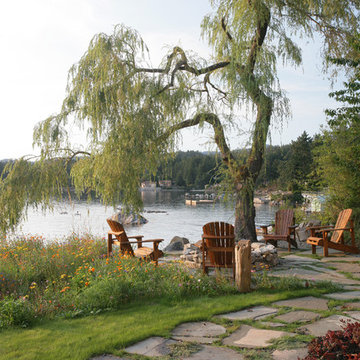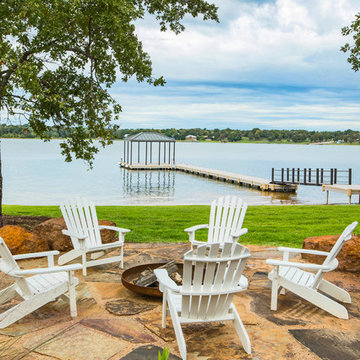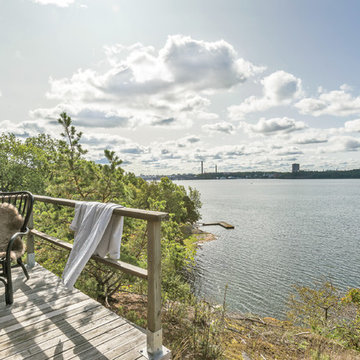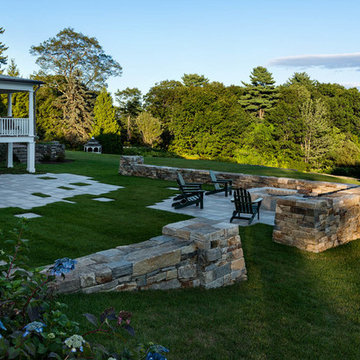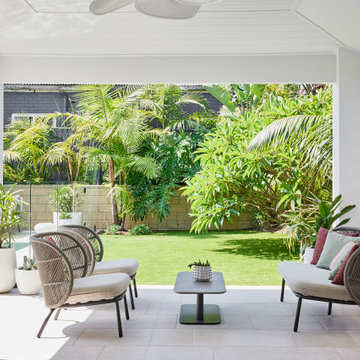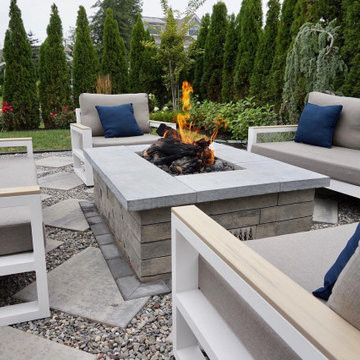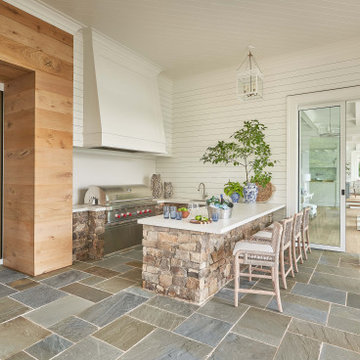1 645 foton på maritim grön uteplats
Sortera efter:
Budget
Sortera efter:Populärt i dag
81 - 100 av 1 645 foton
Artikel 1 av 3
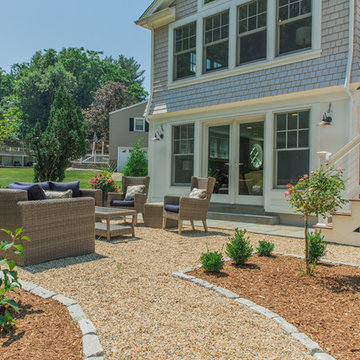
The cottage style exterior of this newly remodeled ranch in Connecticut, belies its transitional interior design. The exterior of the home features wood shingle siding along with pvc trim work, a gently flared beltline separates the main level from the walk out lower level at the rear. Also on the rear of the house where the addition is most prominent there is a cozy deck, with maintenance free cable railings, a quaint gravel patio, and a garden shed with its own patio and fire pit gathering area.
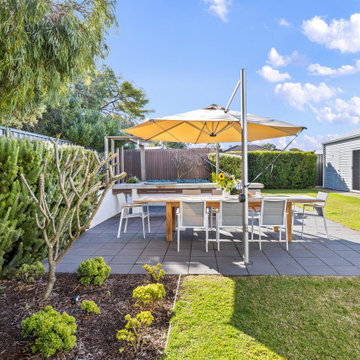
An inviting outdoor BBQ area awaits, promising delightful gatherings and delectable meals al fresco.
Foto på en maritim uteplats på baksidan av huset, med utekök
Foto på en maritim uteplats på baksidan av huset, med utekök
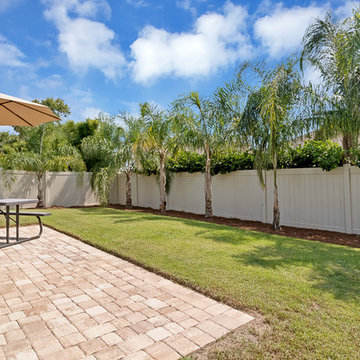
Inredning av en maritim mellanstor uteplats på baksidan av huset, med marksten i betong
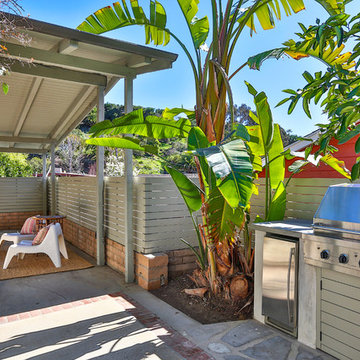
Maritim inredning av en mellanstor uteplats på baksidan av huset, med betongplatta
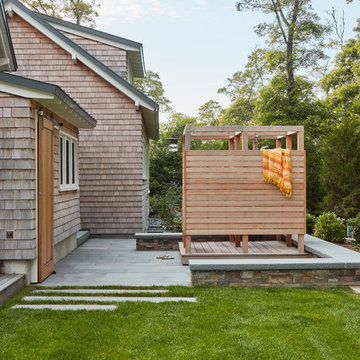
This home, set at the end of a long, private driveway, is far more than meets the eye. Built in three sections and connected by two breezeways, the home’s setting takes full advantage of the clean ocean air. Set back from the water on an open plot, its lush lawn is bordered by fieldstone walls that lead to an ocean cove.
The hideaway calms the mind and spirit, not only by its privacy from the noise of daily life, but through well-chosen elements, clean lines, and a bright, cheerful feel throughout. The interior is show-stopping, covered almost entirely in clear, vertical-grain fir—most of which was source from the same place. From the flooring to the walls, columns, staircases and ceiling beams, this special, tight-grain wood brightens every room in the home.
At just over 3,000 feet of living area, storage and smart use of space was a huge consideration in the creation of this home. For example, the mudroom and living room were both built with expansive window seating with storage beneath. Built-in drawers and cabinets can also be found throughout, yet never interfere with the distinctly uncluttered feel of the rooms.
The homeowners wanted the home to fit in as naturally as possible with the Cape Cod landscape, and also desired a feeling of virtual seamlessness between the indoors and out, resulting in an abundance of windows and doors throughout.
This home has high performance windows, which are rated to withstand hurricane-force winds and impact rated against wind-borne debris. The 24-foot skylight, which was installed by crane, consists of six independently mechanized shades operating in unison.
The open kitchen blends in with the home’s great room, and includes a Sub Zero refrigerator and a Wolf stove. Eco-friendly features in the home include low-flow faucets, dual-flush toilets in the bathrooms, and an energy recovery ventilation system, which conditions and improves indoor air quality.
Other natural materials incorporated for the home included a variety of stone, including bluestone and boulders. Hand-made ceramic tiles were used for the bathroom showers, and the kitchen counters are covered in granite – eye-catching and long-lasting.
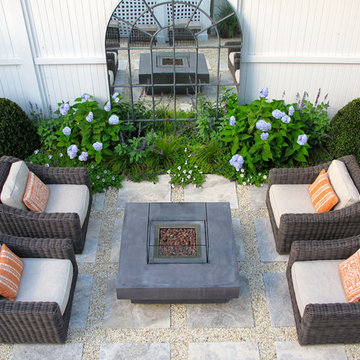
Lounging area on stone pavers with central fire table and large trompe l'oeil mirror.
Photo: Charles Hugh Moretz, Jr.
Inspiration för en liten maritim uteplats
Inspiration för en liten maritim uteplats
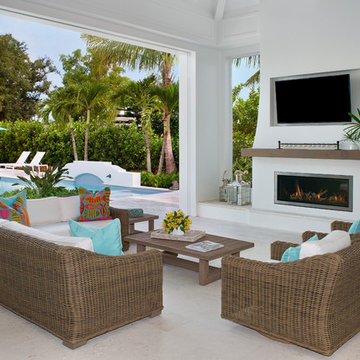
Bild på en stor maritim uteplats på baksidan av huset, med utekök och takförlängning
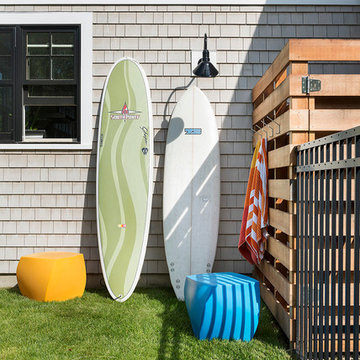
Photo by Nat Rea
Steven Overstreet, Builder
Kent Duckham, Architect
Exempel på en maritim uteplats, med utedusch
Exempel på en maritim uteplats, med utedusch
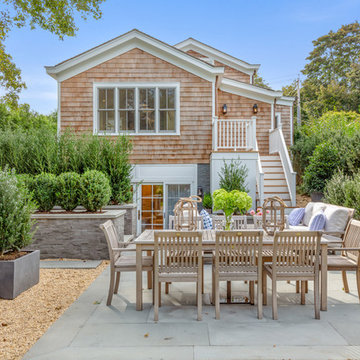
Maritim inredning av en uteplats på baksidan av huset, med utekrukor och marksten i betong
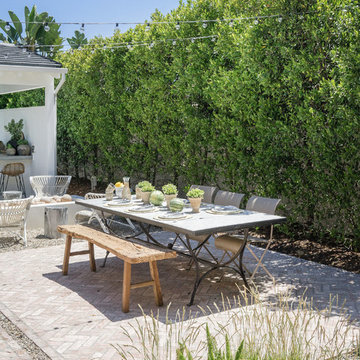
Landscape/exterior design - Molly Wood Garden Design
Design - Mindy Gayer Design
Photo - Lane Dittoe
Bild på en maritim uteplats
Bild på en maritim uteplats
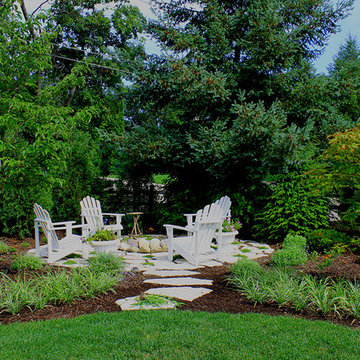
Helman Sechrist Architecture - Architect
Niki Dunaway - Photography
Inspiration för små maritima uteplatser längs med huset, med en öppen spis och naturstensplattor
Inspiration för små maritima uteplatser längs med huset, med en öppen spis och naturstensplattor
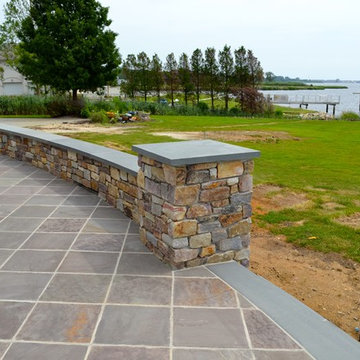
Patio - 2'x2' Wet laid Violet blue stone
Seat Walls - Amish field stone with blue stone caps
Idéer för en mellanstor maritim uteplats på baksidan av huset, med naturstensplattor
Idéer för en mellanstor maritim uteplats på baksidan av huset, med naturstensplattor
1 645 foton på maritim grön uteplats
5
