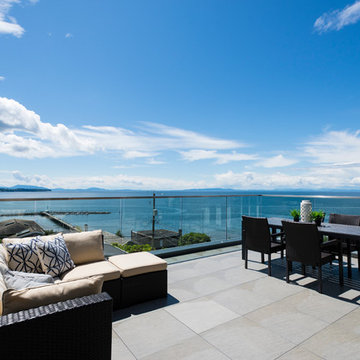96 foton på maritim terrass, med en fontän
Sortera efter:
Budget
Sortera efter:Populärt i dag
1 - 20 av 96 foton
Artikel 1 av 3
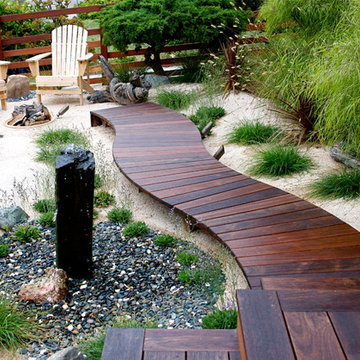
Curved mangaris walkway with custom tapered planks;
Photo-Margaret Lopatriello
Idéer för maritima terrasser, med en fontän
Idéer för maritima terrasser, med en fontän
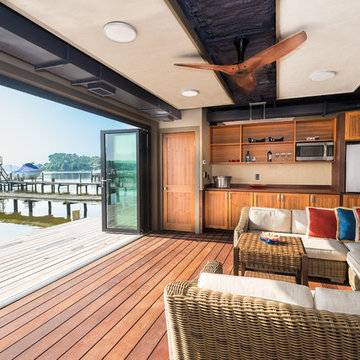
14’x24’ stone bunker (formerly a well house) is now a waterfront gameroom with storage. The 10’ wide movable NanaWall system of this true ‘Man Cave’ opens onto the dock, maximizing waterfront storage and providing an oasis on hot summer days.
Photos by Kevin Wilson Photography
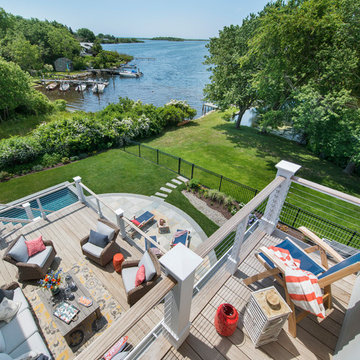
Green Hill Project Out Door Decks
Photo Credit: Nat Rea
Foto på en mellanstor maritim terrass på baksidan av huset, med en fontän
Foto på en mellanstor maritim terrass på baksidan av huset, med en fontän
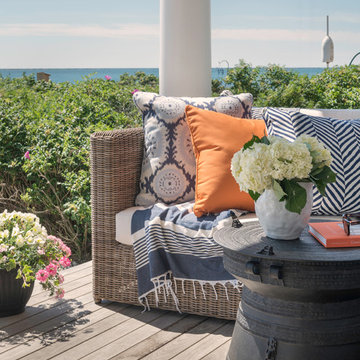
Nat Rea
Idéer för att renovera en mellanstor maritim terrass på baksidan av huset, med en fontän och en pergola
Idéer för att renovera en mellanstor maritim terrass på baksidan av huset, med en fontän och en pergola
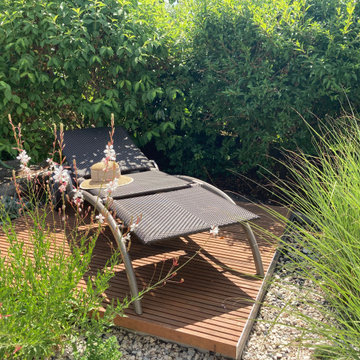
Auch der Raum über der Wassertechnik wurde stilvoll genutzt und noch eine Sonnenliege installiert. Ein traumhafter Ort, um zu entspannen.
Inspiration för mellanstora maritima terrasser längs med huset, med en fontän
Inspiration för mellanstora maritima terrasser längs med huset, med en fontän
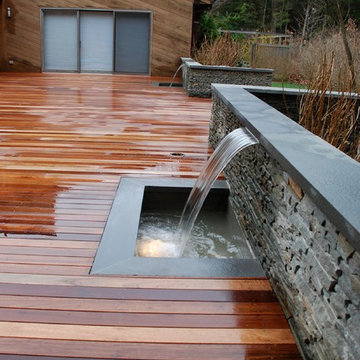
Hampton Fine Exteriors
Inspiration för en stor maritim terrass på baksidan av huset, med en fontän och takförlängning
Inspiration för en stor maritim terrass på baksidan av huset, med en fontän och takförlängning
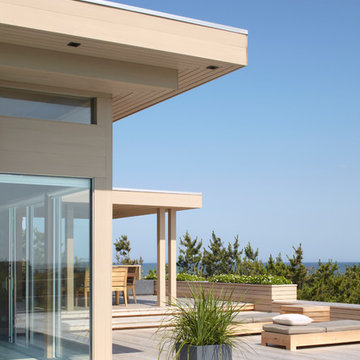
photo credit: www.mikikokikuyama.com
Exempel på en stor maritim terrass på baksidan av huset, med en fontän och en pergola
Exempel på en stor maritim terrass på baksidan av huset, med en fontän och en pergola
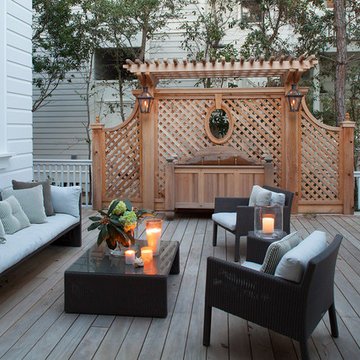
Jack Gardner
Inspiration för en maritim terrass på baksidan av huset, med en fontän
Inspiration för en maritim terrass på baksidan av huset, med en fontän
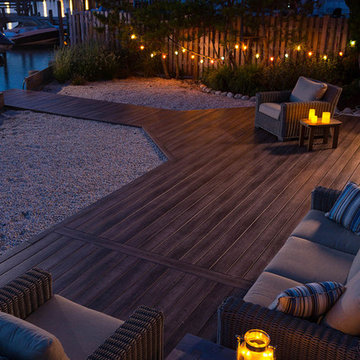
Zuri Decking in Weathered Gray
Photo Provided Courtesy of Royal Building Products
Exempel på en mycket stor maritim terrass på baksidan av huset, med en fontän
Exempel på en mycket stor maritim terrass på baksidan av huset, med en fontän
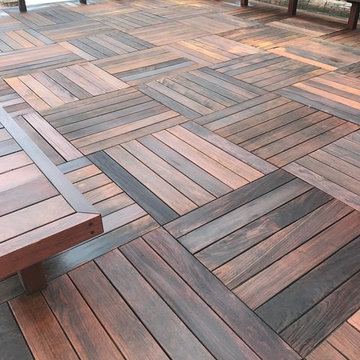
Idéer för att renovera en mellanstor maritim terrass på baksidan av huset, med en fontän
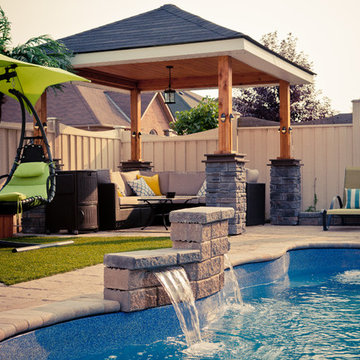
Custom built square gazebo in back corner of property. Its perfect for a outdoor living room. Complete with LED lighting. Notice the fake grass...no more lawn care
*please note, we did not install the water feature
Designed by Benjamin Shelley of Paradisaic Creative Decks
RAD Photography
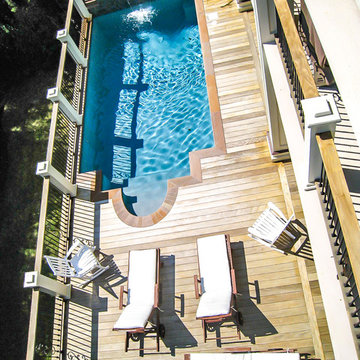
You would expect nothing less than a custom built tile water feature in the pool area of this home. The pool is actually raised to meet the elevated first floor of the home. The ipe wood deck & railings complete the look.
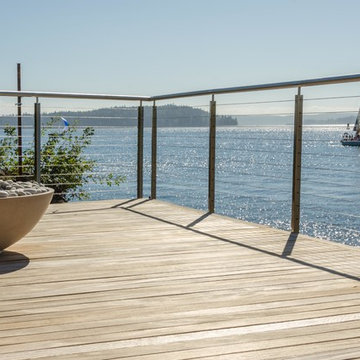
FSC® Cumaru Deck. Bainbridge Island, WA.
Photographs Courtesy of Ryan Magraw
Idéer för en mellanstor maritim terrass på baksidan av huset, med en fontän
Idéer för en mellanstor maritim terrass på baksidan av huset, med en fontän
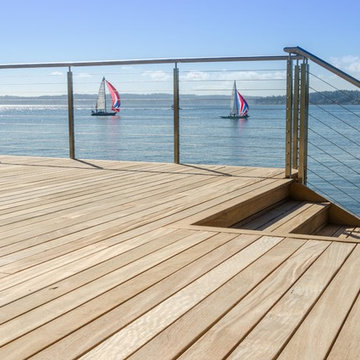
FSC® Cumaru Deck. Bainbridge Island, WA.
Photographs Courtesy of Ryan Magraw
Bild på en mellanstor maritim terrass på baksidan av huset, med en fontän
Bild på en mellanstor maritim terrass på baksidan av huset, med en fontän
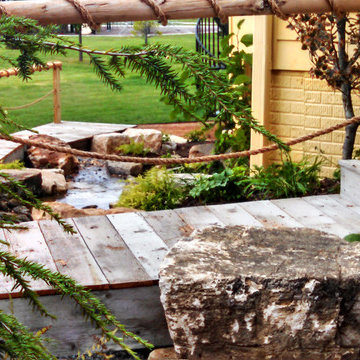
Photo Credit: Alex Everett
Foto på en mellanstor maritim terrass på baksidan av huset, med en fontän
Foto på en mellanstor maritim terrass på baksidan av huset, med en fontän
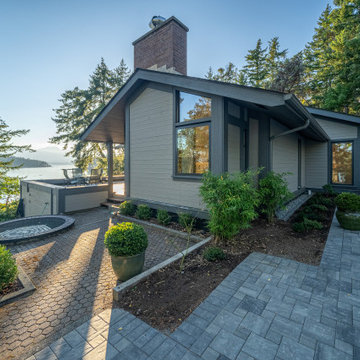
The original interior for Thetis Transformation was dominated by wood walls, cabinetry, and detailing. The space felt dark and did not capture the ocean views well. It also had many types of flooring. One of the primary goals was to brighten the space, while maintaining the warmth and history of the wood. We reduced eave overhangs and expanded a few window openings. We reused some of the original wood for new detailing, shelving, and furniture.
The electrical panel for Thetis Transformation was updated and relocated. In addition, a new Heat Pump system replaced the electric furnace, and a new wood stove was installed. We also upgraded the windows for better thermal comfort.
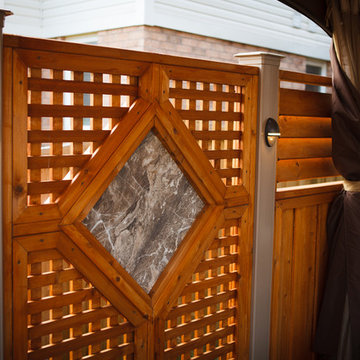
Custom built privacy screen. Composite post sleeve with Cedar and tile inlays. LED accent lights.
Designed by Benjamin Shelley of Paradisaic Creative Decks
RAD Photography
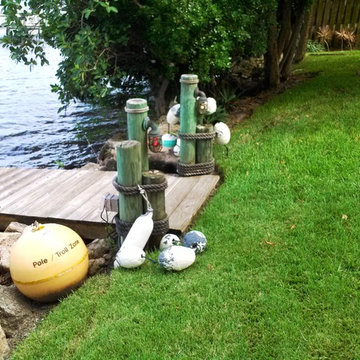
Gabriel Polk
Maritim inredning av en terrass på baksidan av huset, med en fontän
Maritim inredning av en terrass på baksidan av huset, med en fontän
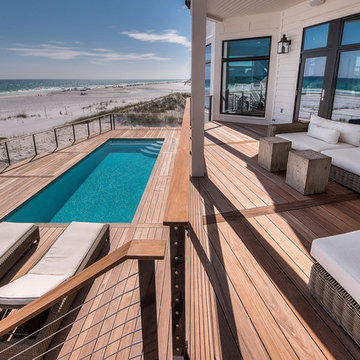
Idéer för en mycket stor maritim terrass på baksidan av huset, med en fontän och takförlängning
96 foton på maritim terrass, med en fontän
1
