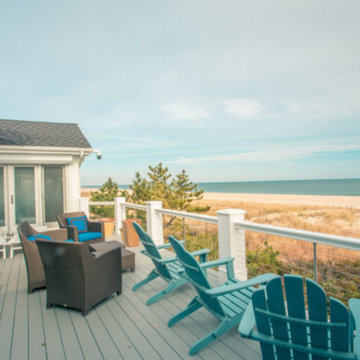1 174 foton på maritim terrass
Sortera efter:
Budget
Sortera efter:Populärt i dag
61 - 80 av 1 174 foton
Artikel 1 av 3
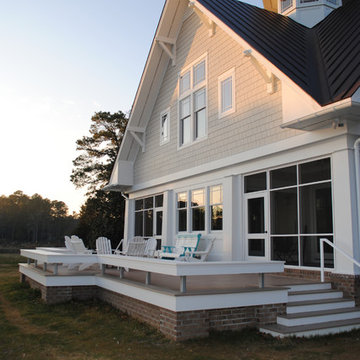
Keith Hunter
Idéer för att renovera en stor maritim terrass på baksidan av huset, med en öppen spis
Idéer för att renovera en stor maritim terrass på baksidan av huset, med en öppen spis
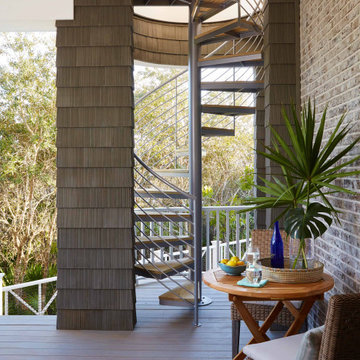
Our clients know how to live. they have distinguished taste and they entrust us to customize a perfectly appointed home that allows them to enjoy life to the fullest.
---
Our interior design service area is all of New York City including the Upper East Side and Upper West Side, as well as the Hamptons, Scarsdale, Mamaroneck, Rye, Rye City, Edgemont, Harrison, Bronxville, and Greenwich CT.
---
For more about Darci Hether, click here: https://darcihether.com/
To learn more about this project, click here: https://darcihether.com/portfolio/watersound-beach-new-construction-with-gulf-and-lake-views/
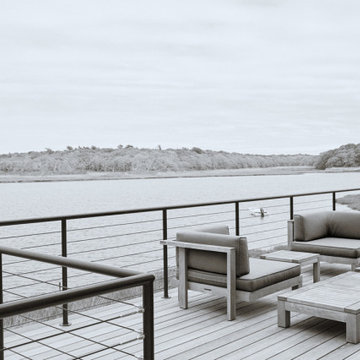
Deck off of the Living Room
Inspiration för stora maritima terrasser, med kabelräcke
Inspiration för stora maritima terrasser, med kabelräcke
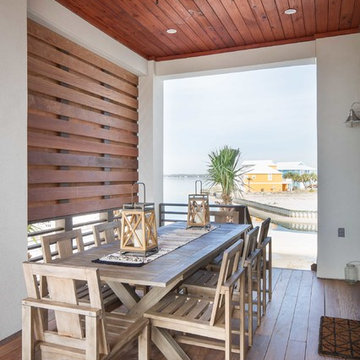
Cumaru decking, cumaru privacy screen, t &g cypress ceiling, dining porch
David Cannon, photography
Foto på en stor maritim terrass längs med huset, med takförlängning
Foto på en stor maritim terrass längs med huset, med takförlängning
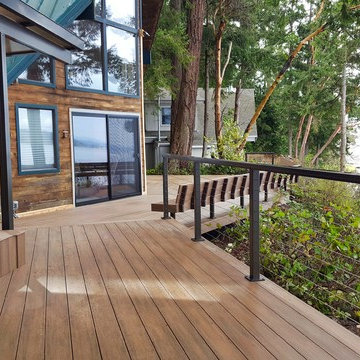
Stainless steel cable railing for the best view provide the easiest maintenance.
Maritim inredning av en mellanstor terrass på baksidan av huset
Maritim inredning av en mellanstor terrass på baksidan av huset
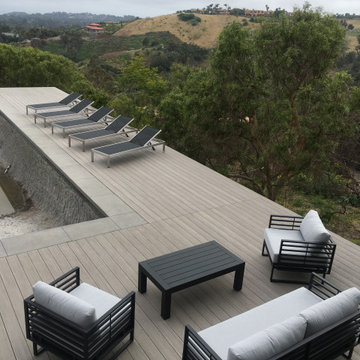
Inredning av en maritim mycket stor terrass insynsskydd och på baksidan av huset, med räcke i glas
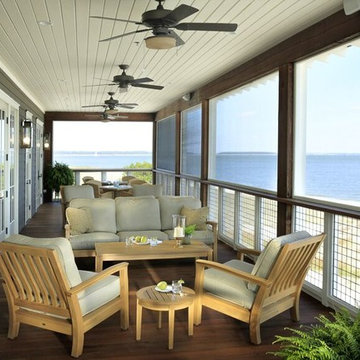
Inspiration för en mellanstor maritim terrass på baksidan av huset, med takförlängning
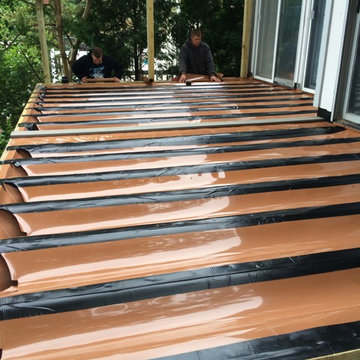
This photo shows the installation process of Trex RainEscape on the deck. The homeowner didn't want to have any rainwater trickle through the boards of a deck and on to the patio below, as it does with standard decking. The installation of Trex RainEscape makes the patio area below a usable space even in rainy weather.
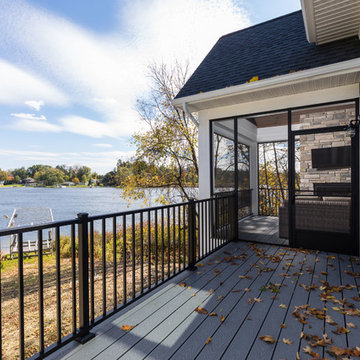
Idéer för mellanstora maritima terrasser på baksidan av huset, med takförlängning
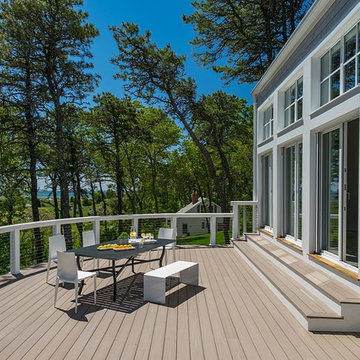
CHATHAM MARSHVIEW HOUSE
This Cape Cod green home provides a destination for visiting family, support of a snowbird lifestyle, and an expression of the homeowner’s energy conscious values.
Looking over the salt marsh with Nantucket Sound in the distance, this new home offers single level living to accommodate aging in place, and a strong connection to the outdoors. The homeowners can easily enjoy the deck, walk to the nearby beach, or spend time with family, while the house works to produce nearly all the energy it consumes. The exterior, clad in the Cape’s iconic Eastern white cedar shingles, is modern in detailing, yet recognizable and familiar in form.
MORE: https://zeroenergy.com/chatham-marshview-house
Architecture: ZeroEnergy Design
Construction: Eastward Homes
Photos: Eric Roth Photography
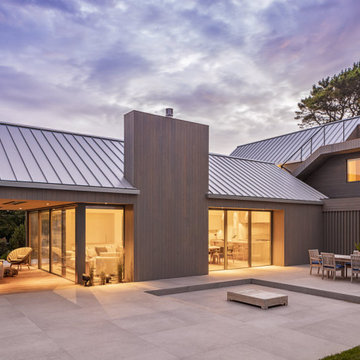
Beach house with expansive outdoor living spaces and cable railings custom made by Keuka studios for the deck, rooftop deck stairs, and crows nest.
Cable Railing - Keuka Studios Ithaca Style made of aluminum and powder coated.
www.Keuka-Studios.com
Builder - Perello Design Build
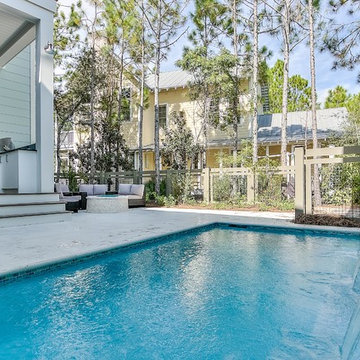
With a deck like this you might not know where to entertain first. A porch with built-in grill, refrigerator and cutting boards keeps the outdoor mess from becoming indoor mess. A swimming pool with a soothing fountain and an outdoor firepit with separate seating area will make this spot as much fun as the beach.
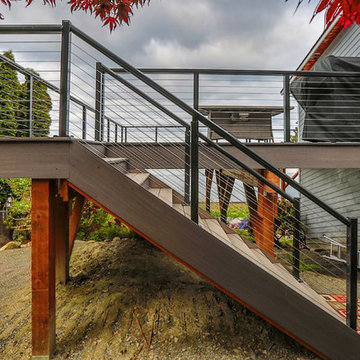
multiple decks, one that wraps around the upper level. One one of the middle level and one on the floor level. cable railing with stairs. Composite decking by Timbertech. Job built by Masterdecks.
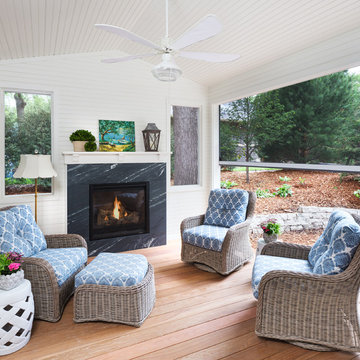
Builder: Pillar Homes www.pillarhomes.com
Landmark Photography
Idéer för en mellanstor maritim terrass
Idéer för en mellanstor maritim terrass
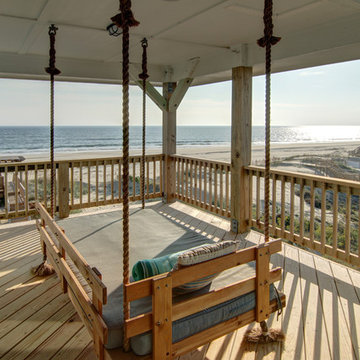
Exempel på en mellanstor maritim terrass på baksidan av huset, med takförlängning
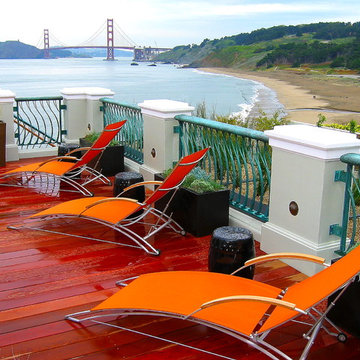
A hillside above Baker Beach was reclaimed and allows the client to get closer to the elements via stone stairs and terraces. The Plantings that were used are site appropriate for this very exposed coastal property.
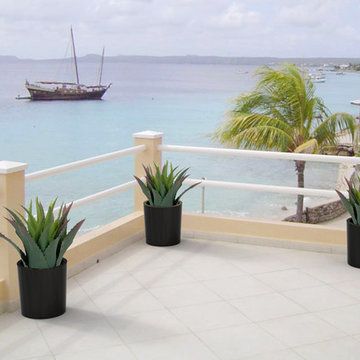
VIENNA PLANTER (DIA10” X H10”)
Planters
Product Dimensions (IN): DIA10” X H10”
Product Weight (LB): 10
Product Dimensions (CM): DIA25.4 X H25.4
Product Weight (KG): 4.5
Vienna Planter (DIA10” X H10”) is a demure and delicate, yet bold and daring decorative piece. Made to attract attention towards focal feature spaces such as fireplaces and sitting areas, this pretty, vivacious planter is also a wonderful accent for highlighting small spaces in the home and the garden.
To create a welcoming presence in a courtyard or rooftop patio, arrange Vienna Planters adjacent to surrounding fence posts and pillars to accentuate cornerstones and as a complement to the surrounding scenery of lush flowers, plants and shrubs.
For a symmetrical look, fill each of these exquisite planters with tall, dramatic plants such as cactus and growing palms for an effective and modern vignette.
By Decorpro Home + Garden.
Each sold separately.
Materials:
Fiberglass resin
Gel coat (custom colours)
All Planters are custom made to order.
Allow 4-6 weeks for delivery.
Made in Canada
ABOUT
PLANTER WARRANTY
ANTI-SHOCK
WEATHERPROOF
DRAINAGE HOLES AND PLUGS
INNER LIP
LIGHTWEIGHT
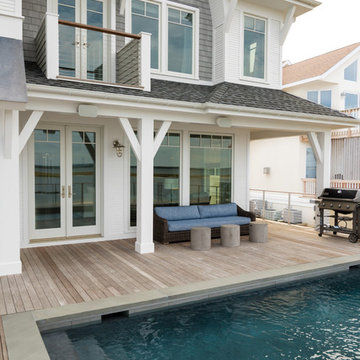
Photographer: Daniel Contelmo Jr.
Exempel på en mellanstor maritim terrass på baksidan av huset, med takförlängning
Exempel på en mellanstor maritim terrass på baksidan av huset, med takförlängning
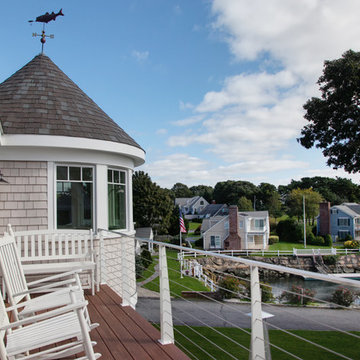
Lauren Clough Photography
Maritim inredning av en mellanstor terrass på baksidan av huset
Maritim inredning av en mellanstor terrass på baksidan av huset
1 174 foton på maritim terrass
4
