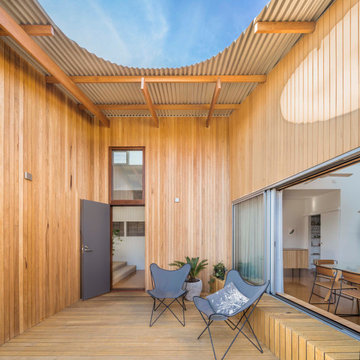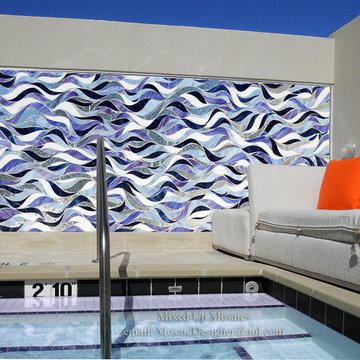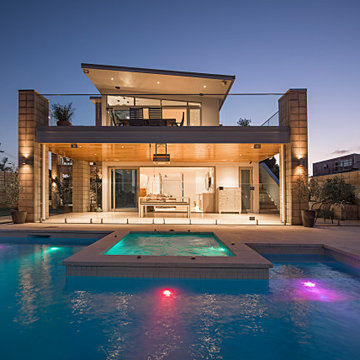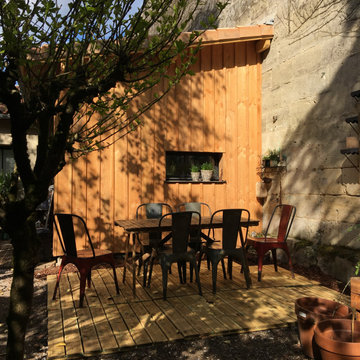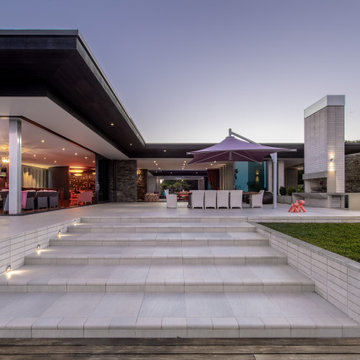78 foton på maritim terrass
Sortera efter:
Budget
Sortera efter:Populärt i dag
1 - 20 av 78 foton
Artikel 1 av 3
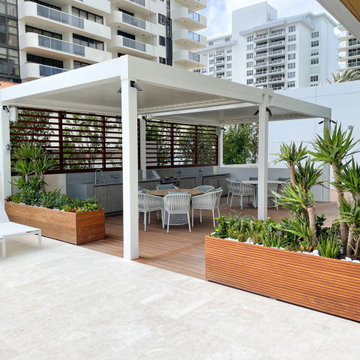
This private outdoor rooftop deck was made complete with its summer kitchen under a Aerolux pergola. This remote control operated louvered pergola retracts and also tilts and rotates at your demand. This pergola was also customized with aluminum slat screens at the back.
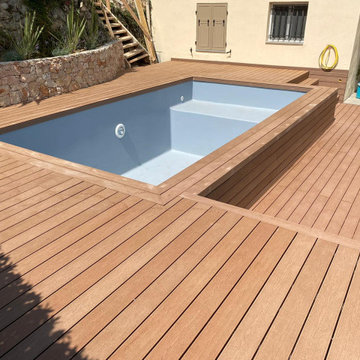
Terrasse en composite réalisée par la société MG Couverture avec nos lames de terrasse Silvadec.
Idéer för att renovera en mellanstor maritim terrass
Idéer för att renovera en mellanstor maritim terrass
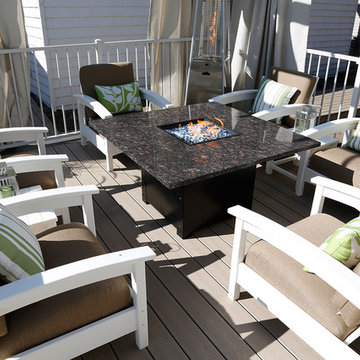
Designed by Paul Lafrance and built on HGTV's "Decked Out" episode, "The Beach Club Deck".
Inspiration för en stor maritim terrass, med en pergola
Inspiration för en stor maritim terrass, med en pergola
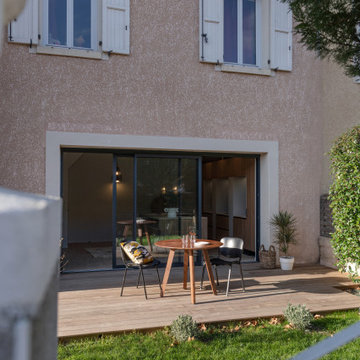
La visite de notre projet Chasse ! une enfilade en ville]
Rénovation d’une maison en enfilade de 200 m2 aux portes de Lyon. ??
Pour cette rénovation totale de maison d’habitation principale sur les hauteurs de Lyon, nous avons tout imaginé dans les moindres détails. Comme cette terrasse en ipé réalisée sur plots en polymères par notre talentueux parquettiste .
Le « pitch » de ce beau projet : se sentir heureux dans son intérieur, grâce à une éloge de la beauté brute qui pose l’intention de lenteur et du geste artisanal comme esthetique. l Univers général qui s’attache à la simplicité de la ligne et aux accents organiques en résonance avec la nature, comporte des accents wabi sabi.
Pour cela, nous avons utilisé des matériaux de construction naturels à base de terre, de pierre, de pigments, ciment, fibre et bois.….
Découvrez les coulisses du projet dans nos "carnets de chantier" ?
Ici la terrasse en connection avec la cuisine ??
Architecte : @synesthesies
? @sabine_serrad
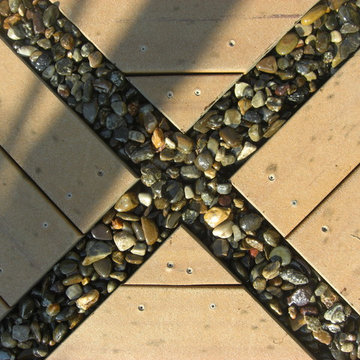
What makes this unique is the epoxied pebble in-between the wood to create a pattern and allow for drainage.
Foto på en stor maritim terrass, med brygga
Foto på en stor maritim terrass, med brygga
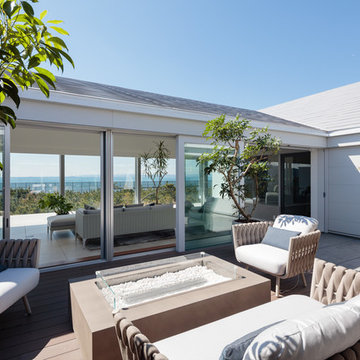
富津リゾートに海を一望できるセカンドハウス。 x車に乗ったまま家の中にアプローチ。 xジャグシーバスに入りながら海を愛でるリドート空間。 x週末は俗世間から解放された唯一無二な空間に x
Idéer för en maritim terrass
Idéer för en maritim terrass
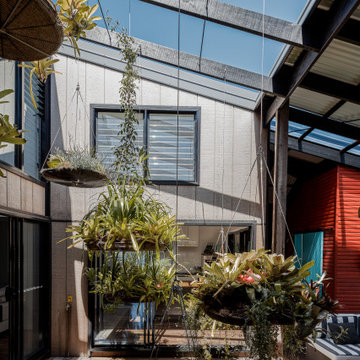
Diesel's House started with a very simple brief for a "U-shaped" house to provide privacy from neighbouring houses, bring the outdoors in, and have the informality, quirkiness and fun of a 1960's beach house. By wrapping the house around a courtyard on three sides and having a covered deck to the north, all rooms open onto a private outdoor green space. Views expand across the courtyard to the back yard and sky making spaces feel very generous. The house captures sea breezes in Summer and the sun in Winter; the occupants are comfortably connected to the time of day, the seasons and their environment. Passive solar design, natural ventilation supplemented by ceiling fans, solar energy and rainwater capture, and reuse of building materials all act to reduce environmental footprint. Diesel's house demonstrates that a suburban house in a subtropical climate does not have to be "heavy" on the environment.
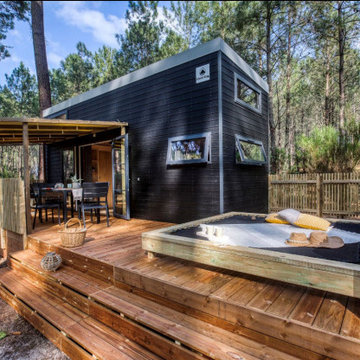
Très belle réalisation d'une Tiny House sur Lacanau fait par l’entreprise Ideal Tiny.
A la demande du client, le logement a été aménagé avec plusieurs filets LoftNets afin de rentabiliser l’espace, sécuriser l’étage et créer un espace de relaxation suspendu permettant de converser un maximum de luminosité dans la pièce.
Références : 2 filets d'habitation noirs en mailles tressées 15 mm pour la mezzanine et le garde-corps à l’étage et un filet d'habitation beige en mailles tressées 45 mm pour la terrasse extérieure.
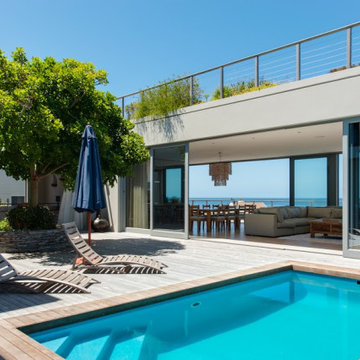
Pool court enclosed on 3 sides for maximium privacy and wind screening. Views from the back bedrooms and barbeque patio are through the living room to the sea. The living room topped by a coastal fynbos garden accessible to the master bedroom.
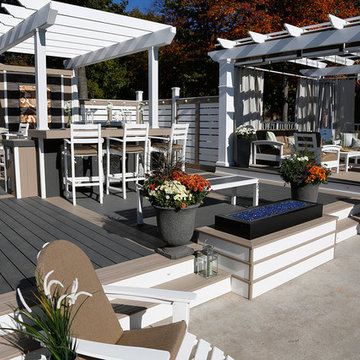
Designed by Paul Lafrance and built on HGTV's "Decked Out" episode, "The Beach Club Deck".
Inspiration för en stor maritim terrass, med en pergola
Inspiration för en stor maritim terrass, med en pergola

The whole building is raised up above the ground. The timber floor and framing is supported on two steel beams on 8 concrete piers. The beams cantilever out over the land as it drops away. The timber deck sits within the tree canopy like a treehouse and provides stunning views to the mountains in the south.
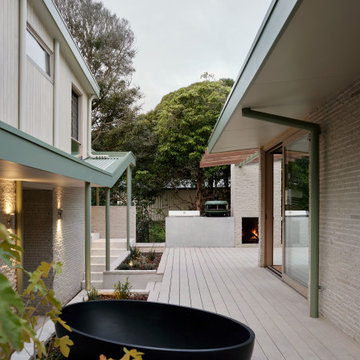
Situated along the coastal foreshore of Inverloch surf beach, this 7.4 star energy efficient home represents a lifestyle change for our clients. ‘’The Nest’’, derived from its nestled-among-the-trees feel, is a peaceful dwelling integrated into the beautiful surrounding landscape.
Inspired by the quintessential Australian landscape, we used rustic tones of natural wood, grey brickwork and deep eucalyptus in the external palette to create a symbiotic relationship between the built form and nature.
The Nest is a home designed to be multi purpose and to facilitate the expansion and contraction of a family household. It integrates users with the external environment both visually and physically, to create a space fully embracive of nature.
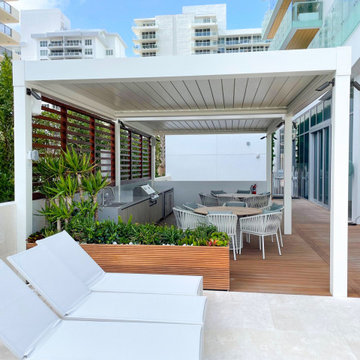
This private outdoor rooftop deck was made complete with its summer kitchen under a Aerolux pergola. This remote control operated louvered pergola retracts and also tilts and rotates at your demand. This pergola was also customized with aluminum slat screens at the back.
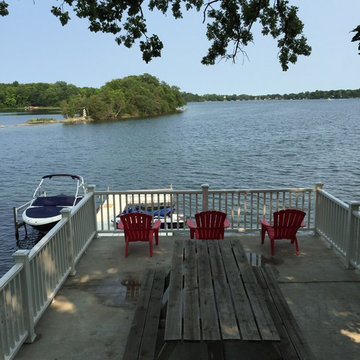
Roof Top Deck Over Looking the Lake
Foto på en mellanstor maritim terrass, med en fontän
Foto på en mellanstor maritim terrass, med en fontän
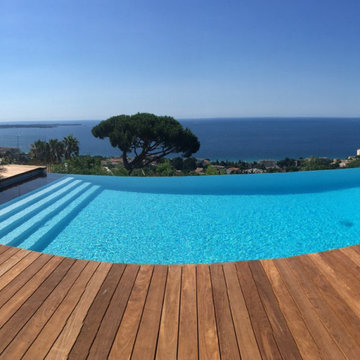
Vue panoramique de cette magnifique terrasse en bois surplombant la mer sur la Côte d'Azur. L'essence de bois utilisée pour cette terrasse bois est une essence exotique : l'Ipé. Elle garantie une terrasse durable pendant plus de 40 ans. En aménagement de contour de piscine, la terrasse bois exotique est un excellent choix pour apporter chaleur et convivialité à l'espace. Un cadre de vie idyllique où passer d'excellent moments de détente dans la ville de Cannes.
Un projet de terrasse en bois ? N'hésitez pas à nous contacter, nous nous ferons un plaisir de vous accompagner.
78 foton på maritim terrass
1
