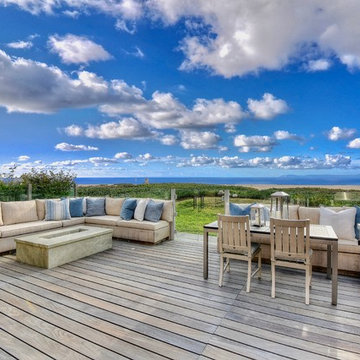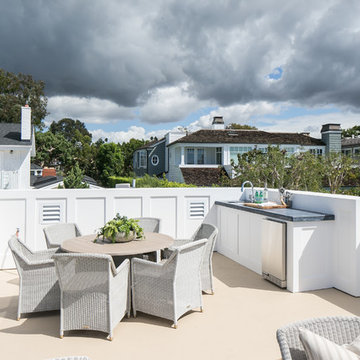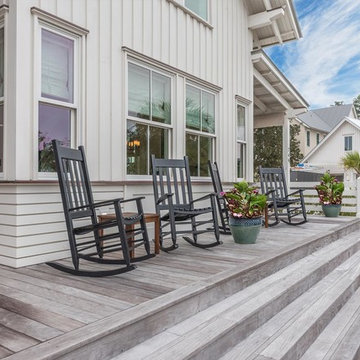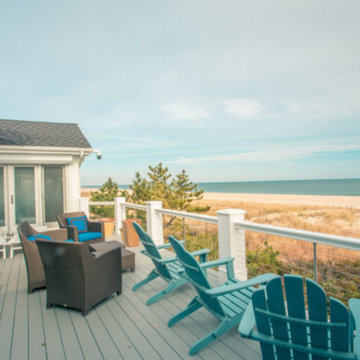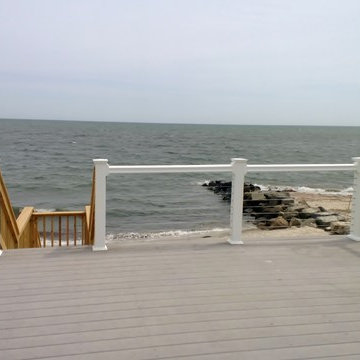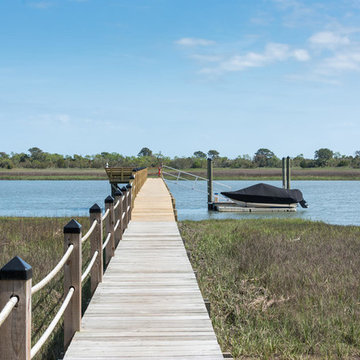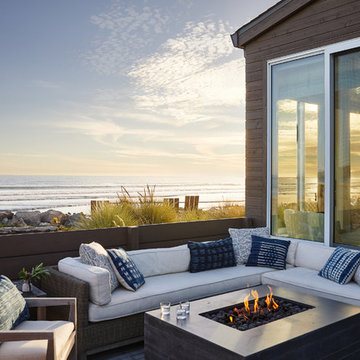1 343 foton på maritim terrass
Sortera efter:
Budget
Sortera efter:Populärt i dag
141 - 160 av 1 343 foton
Artikel 1 av 3
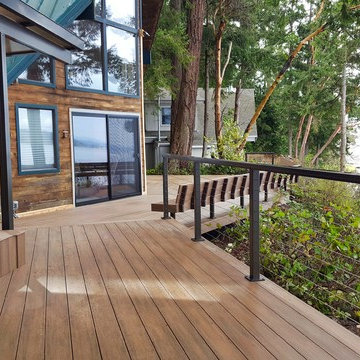
Stainless steel cable railing for the best view provide the easiest maintenance.
Maritim inredning av en mellanstor terrass på baksidan av huset
Maritim inredning av en mellanstor terrass på baksidan av huset
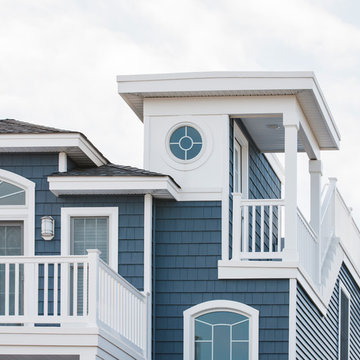
Roof top deck on Long Beach Island home affords a view of the beach and wonderful coastal breezes. Great place to entertain.
Idéer för en mellanstor maritim takterrass
Idéer för en mellanstor maritim takterrass
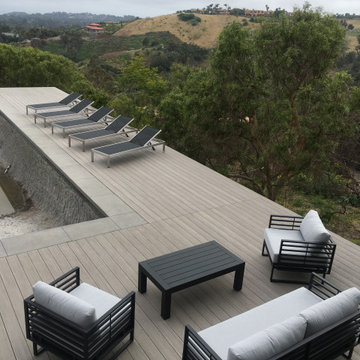
Inredning av en maritim mycket stor terrass insynsskydd och på baksidan av huset, med räcke i glas
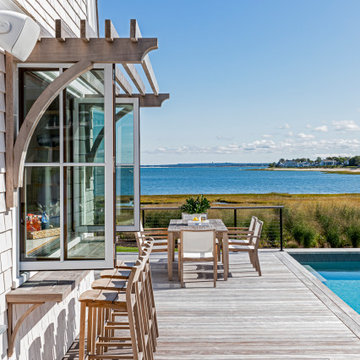
TEAM
Architect: LDa Architecture & Interiors
Interior Design: Kennerknecht Design Group
Builder: JJ Delaney, Inc.
Landscape Architect: Horiuchi Solien Landscape Architects
Photographer: Sean Litchfield Photography
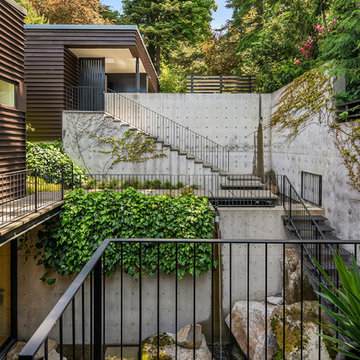
Concrete garden and decking with metal railings.
Idéer för mellanstora maritima terrasser på baksidan av huset
Idéer för mellanstora maritima terrasser på baksidan av huset
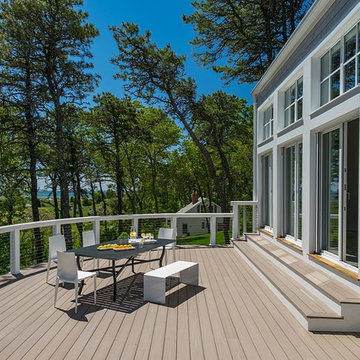
CHATHAM MARSHVIEW HOUSE
This Cape Cod green home provides a destination for visiting family, support of a snowbird lifestyle, and an expression of the homeowner’s energy conscious values.
Looking over the salt marsh with Nantucket Sound in the distance, this new home offers single level living to accommodate aging in place, and a strong connection to the outdoors. The homeowners can easily enjoy the deck, walk to the nearby beach, or spend time with family, while the house works to produce nearly all the energy it consumes. The exterior, clad in the Cape’s iconic Eastern white cedar shingles, is modern in detailing, yet recognizable and familiar in form.
MORE: https://zeroenergy.com/chatham-marshview-house
Architecture: ZeroEnergy Design
Construction: Eastward Homes
Photos: Eric Roth Photography
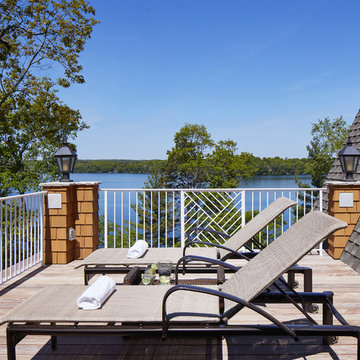
Builder: John Kraemer & Sons | Architecture: Murphy & Co. Design | Interiors: Engler Studio | Photography: Corey Gaffer
Maritim inredning av en stor takterrass
Maritim inredning av en stor takterrass
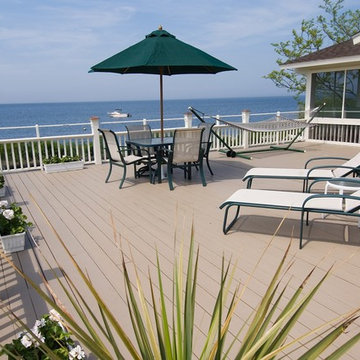
Design: Donald Powers Architects
Construction: Modern Yankee Builders
Photography: On The Spot Photography
Inspiration för en maritim terrass
Inspiration för en maritim terrass
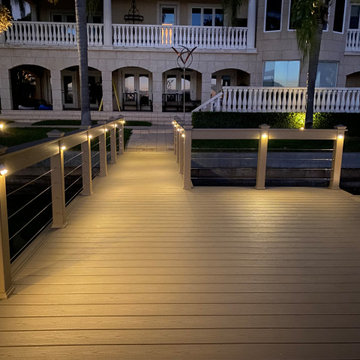
Large redecking project. Old decking pulled and Trex composite decking laid on existing dock frame. Custom railing.
Idéer för mellanstora maritima terrasser på baksidan av huset, med brygga
Idéer för mellanstora maritima terrasser på baksidan av huset, med brygga
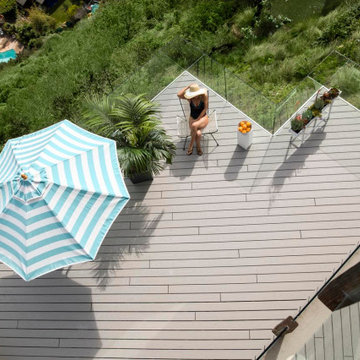
TimberTech AZEK Harvest Collection - Slate Gray
Exempel på en mellanstor maritim terrass på baksidan av huset
Exempel på en mellanstor maritim terrass på baksidan av huset
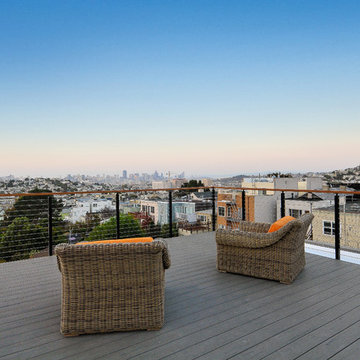
A post-war, Glen Park house was dark and tiny but had good bones and imaginable city views. It was one of those “little boxes on the hillside”. Our design transformed and expanded it into a bright, open, and comfortable four bedroom townhouse with panoramic city views.
A huge new sliding skylight/roof hatch above an open staircase illuminates and seamlessly connects the central living and circulation spaces.
All bedrooms plus a family room/guest suite are oriented towards the rear and front of house, ensuring direct connection to the out of doors, and privacy from family gathering spaces.
The home is modern but has touches of warm traditional styling, anticipating a family with kids, a couple who enjoy entertaining, and or folks who like hunkering down with a good book and a morning cup of coffee.
Structural Engineer: Gregory Paul Wallace SE
Photographer: Open Homes Photography
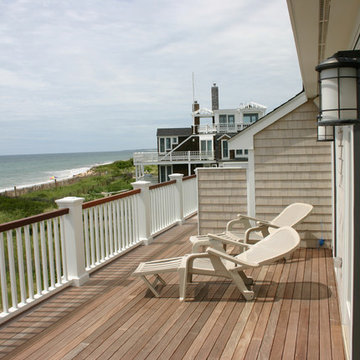
Tuck + Tuck Architects
Inspiration för mellanstora maritima terrasser på baksidan av huset
Inspiration för mellanstora maritima terrasser på baksidan av huset
1 343 foton på maritim terrass
8
