476 foton på maritim trädgård
Sortera efter:
Budget
Sortera efter:Populärt i dag
41 - 60 av 476 foton
Artikel 1 av 3
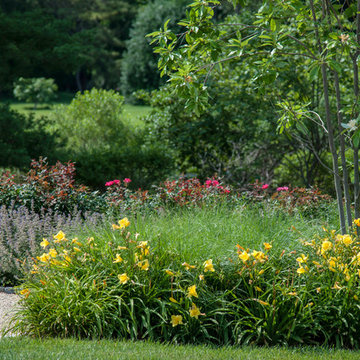
Inspiration för en mycket stor maritim uppfart i full sol framför huset, med grus
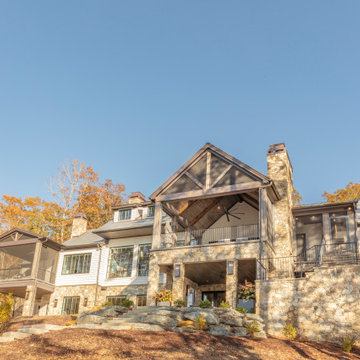
Bild på en stor maritim bakgård i delvis sol som tål torka och gångväg på hösten, med naturstensplattor
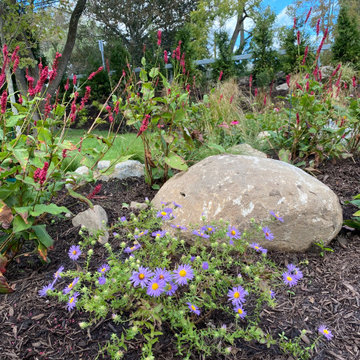
Before we came on site, this stream drained the watershed on coastal Connecticut . We removed the pachysandra that was clogging the waterway, rebuilt the stream bed with large boulders and planted native grasses and perennials.
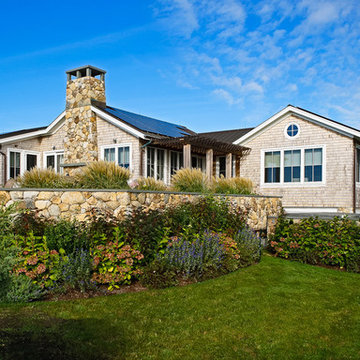
Photo: Gil Jacobs
Foto på en stor maritim trädgård i full sol i slänt, med en stödmur
Foto på en stor maritim trädgård i full sol i slänt, med en stödmur
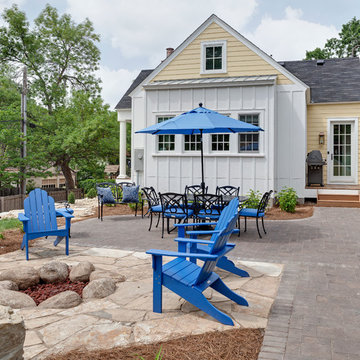
LandMark Photography
Idéer för att renovera en stor maritim bakgård i delvis sol på sommaren, med en öppen spis och marksten i tegel
Idéer för att renovera en stor maritim bakgård i delvis sol på sommaren, med en öppen spis och marksten i tegel
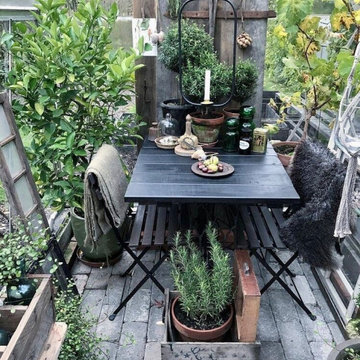
Exempel på en mycket stor maritim trädgård i full sol insynsskydd på sommaren, med marksten i betong
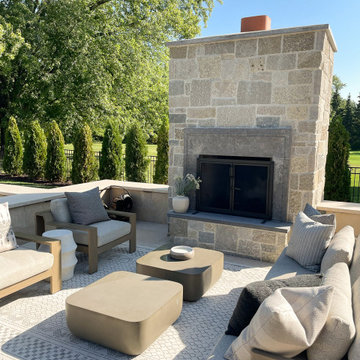
This Edina, MN project started when the client’s contacted me about their desire to create a family friendly entertaining space as well as a great place to entertain friends. The site amenities that were incorporated into the landscape design-build include a swimming pool, hot tub, outdoor dining space with grill/kitchen/bar combo, a mortared stone wood burning fireplace, and a pool house.
The house was built in 2015 and the rear yard was left essentially as a clean slate. Existing construction consisted of a covered screen porch with screens opening out to another covered space. Both were built with the floor constructed of composite decking (low lying deck, one step off to grade). The deck also wrapped over to doorways out of the kitchenette & dining room. This open amount of deck space allowed us to reconsider the furnishings for dining and how we could incorporate the bar and outdoor kitchen. We incorporated a self-contained spa within the deck to keep it closer to the house for winter use. It is surrounded by a raised masonry seating wall for “hiding” the spa and comfort for access. The deck was dis-assembled as needed to accommodate the masonry for the spa surround, bar, outdoor kitchen & re-built for a finished look as it attached back to the masonry.
The layout of the 20’x48’ swimming pool was determined in order to accommodate the custom pool house & rear/side yard setbacks. The client wanted to create ample space for chaise loungers & umbrellas as well as a nice seating space for the custom wood burning fireplace. Raised masonry walls are used to define these areas and give a sense of space. The pool house is constructed in line with the swimming pool on the deep/far end.
The swimming pool was installed with a concrete subdeck to allow for a custom stone coping on the pool edge. The patio material and coping are made out of 24”x36” Ardeo Limestone. 12”x24” Ardeo Limestone is used as veneer for the masonry items. The fireplace is a main focal point, so we decided to use a different veneer than the other masonry areas so it could stand out a bit more.
The clients have been enjoying all of the new additions to their dreamy coastal backyard. All of the elements flow together nicely and entertaining family and friends couldn’t be easier in this beautifully remodeled space.
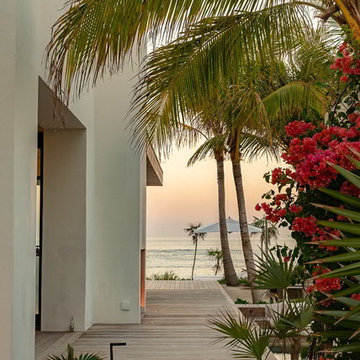
Michael Stavaridis
Foto på en mycket stor maritim bakgård i full sol, med trädäck
Foto på en mycket stor maritim bakgård i full sol, med trädäck
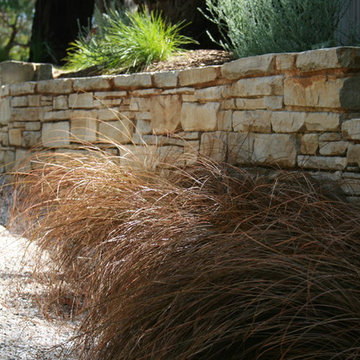
This landscape garden won the 2014 Landscape Victoria Awards for “Plants In the Landscape”. With its natural Stingy Bark twisted trees, the design highlights and enhances these beautiful sculptural trees. The plants are the landscape, attracting wildlife and frogs, with evidence of children climbing and playing in this space. The use of north facing sun has been harnessed in the court yard close to the house, offering a completely different micro-climate, and protection from the southerly breeze.
This landscape garden was in the Open Gardens Australia for a special twilight event in January 2014 & 2015. With features such as decking, stonewalls and plantings that are drought hardy and indigenous. Monies raised from these garden openings were donated to the Anglesea CFA.
Plants in Landscape Award –Landscape Victoria Judge, Bryan Rankin- Lifetime Member said…
“WOW! This is an exceptional garden. The plants in this garden are the landscape. The existing trees have been made features in the overall landscape, and new plantings have been done to compliment and further highlight the existing trees.
The use of native plants in a structured manner has worked really well, and the retention of an undisturbed strip of indigenous vegetation has been sensitively incorporated into the landscape.
It was also great to see that this was a space that was explored and utilised by the whole family.”
Extra information
Design by Sinatra Murphy and Peter Shaw
Photo by Simone Shaw
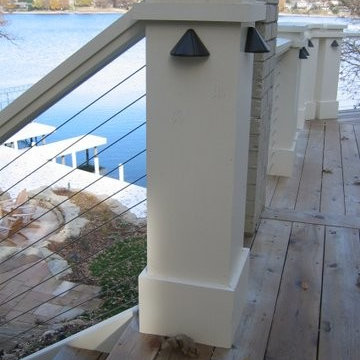
Inspiration för en mycket stor maritim trädgård i full sol, med trädäck
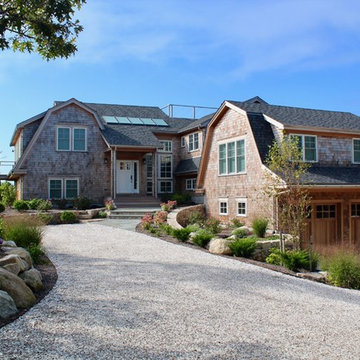
Idéer för mycket stora maritima uppfarter i delvis sol i slänt på sommaren, med en stödmur och grus
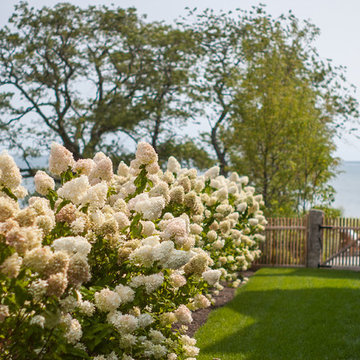
Hydrangea paniculata hedge
Photo by Pete Cadieux
Foto på en stor maritim bakgård i full sol, med en trädgårdsgång och naturstensplattor
Foto på en stor maritim bakgård i full sol, med en trädgårdsgång och naturstensplattor
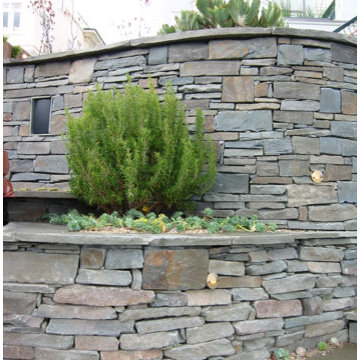
Designer event- Annual San Francisco designer showcase.
*Design director- Chris Jacobson
*Landscape contractor- Garden Route
*Metal vine screens on terrace-Greenscreen
*Roof planters-Planter Technology
*Metallic planters- International Art Properties, Inc
*Terrace furniture- Henry Hall Designs
*Cast bronze terrace railings- Roger W. Stoller
*Bronze gate, hand rail, pelican sculpture- W.J. Sorich Metalsmith
*Metal sculpture bench- William Wareham
*Photo- Chris Jacobson, GardenArt group
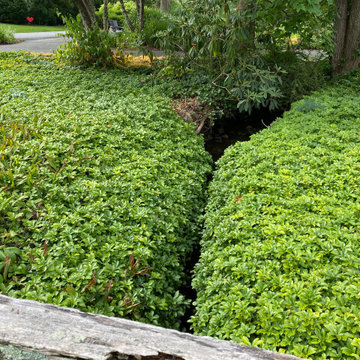
Before we came on site, this stream drained the watershed on coastal Connecticut . We removed the pachysandra that was clogging the waterway, rebuilt the stream bed with large boulders and planted native grasses and perennials.
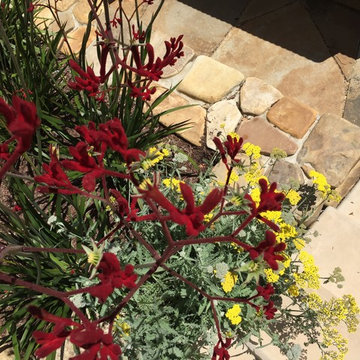
Idéer för stora maritima bakgårdar i full sol som tål torka på sommaren, med en stödmur och naturstensplattor
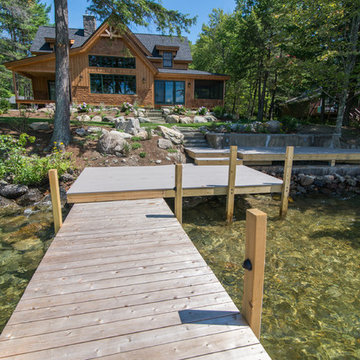
Natural Boulder Retaining and Bluestone Steps
Inredning av en maritim stor bakgård i delvis sol på sommaren, med naturstensplattor
Inredning av en maritim stor bakgård i delvis sol på sommaren, med naturstensplattor
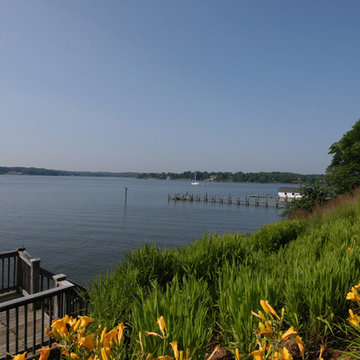
This hillside was overgrown with weeds and invasive plants. Now it has been planted with native plant material to help stop erosion.
Inspiration för mycket stora maritima trädgårdar i full sol i slänt på sommaren, med trädäck
Inspiration för mycket stora maritima trädgårdar i full sol i slänt på sommaren, med trädäck
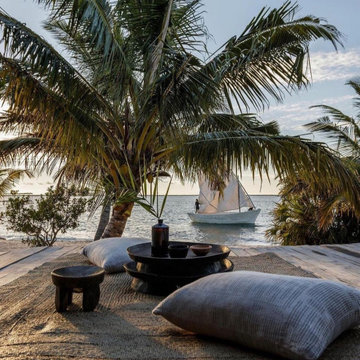
Inredning av en maritim mycket stor trädgård i full sol insynsskydd på sommaren, med marksten i betong
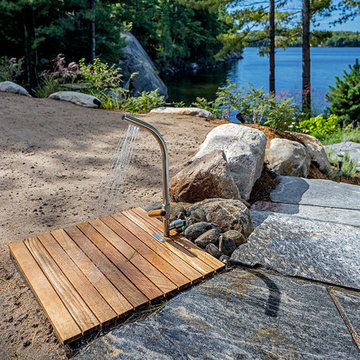
Peter A. Sellar / www.photoklik.com
Bild på en maritim trädgård
Bild på en maritim trädgård
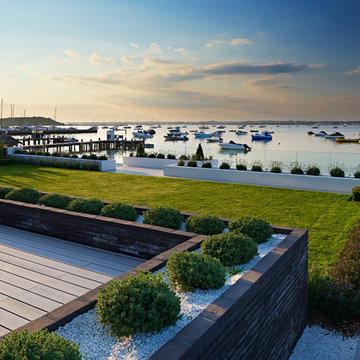
Towncourt Homes
Inspiration för mellanstora maritima trädgårdar i full sol på sommaren, med naturstensplattor
Inspiration för mellanstora maritima trädgårdar i full sol på sommaren, med naturstensplattor
476 foton på maritim trädgård
3