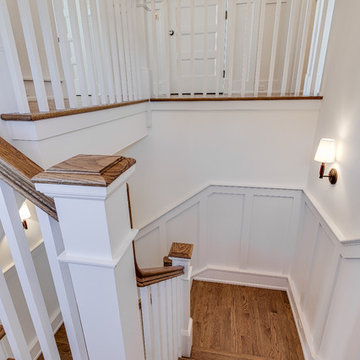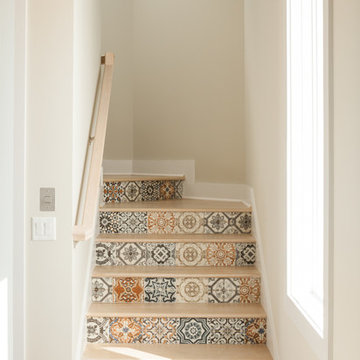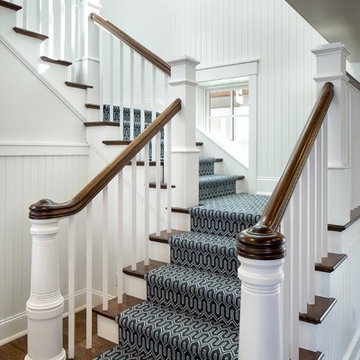901 foton på maritim trappa, med räcke i trä
Sortera efter:
Budget
Sortera efter:Populärt i dag
81 - 100 av 901 foton
Artikel 1 av 3
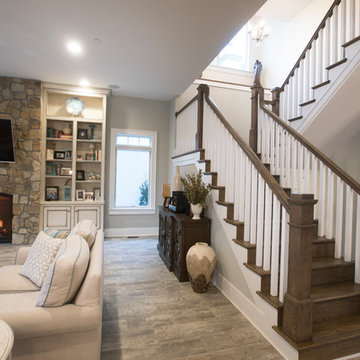
Inredning av en maritim mellanstor u-trappa i trä, med sättsteg i trä och räcke i trä
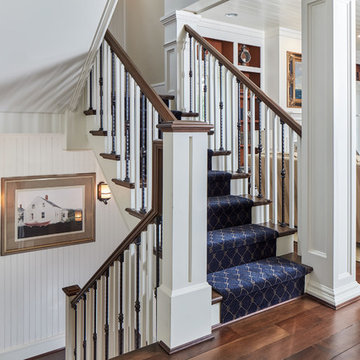
Tom Jenkins
Maritim inredning av en u-trappa i trä, med sättsteg i målat trä och räcke i trä
Maritim inredning av en u-trappa i trä, med sättsteg i målat trä och räcke i trä
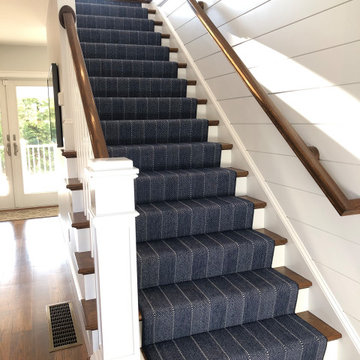
Beautiful Stark carpet installed on a staircase in a Cape Cod home in dark navy blue pattern adding a pop of color, pattern, and style to the space.
Inredning av en maritim mellanstor rak trappa, med räcke i trä, heltäckningsmatta och sättsteg i marmor
Inredning av en maritim mellanstor rak trappa, med räcke i trä, heltäckningsmatta och sättsteg i marmor
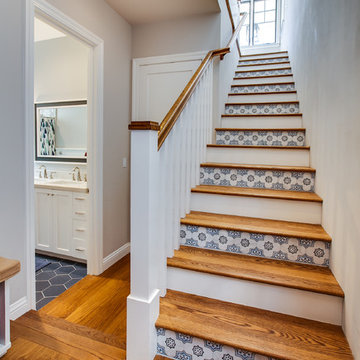
Luke Gibson
Idéer för en mellanstor maritim rak trappa i trä, med sättsteg i kakel och räcke i trä
Idéer för en mellanstor maritim rak trappa i trä, med sättsteg i kakel och räcke i trä

Inspiration för mellanstora maritima u-trappor, med heltäckningsmatta, sättsteg med heltäckningsmatta och räcke i trä
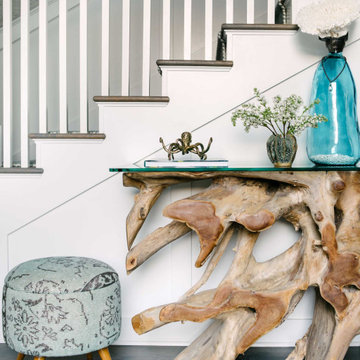
This 4,000-square foot home is located in the Silverstrand section of Hermosa Beach, known for its fabulous restaurants, walkability and beach access. Stylistically, it’s coastal-meets-traditional, complete with 4 bedrooms, 5.5 baths, a 3-stop elevator and a roof deck with amazing ocean views.
The client, an art collector, wanted bold color and unique aesthetic choices. In the living room, the built-in shelving is lined in luminescent mother of pearl. The dining area’s custom hand-blown chandelier was made locally and perfectly diffuses light. The client’s former granite-topped dining table didn’t fit the size and shape of the space, so we cut the granite and built a new base and frame around it.
The bedrooms are full of organic materials and personal touches, such as the light raffia wall-covering in the master bedroom and the fish-painted end table in a college-aged son’s room—a nod to his love of surfing.
Detail is always important, but especially to this client, so we searched for the perfect artisans to create one-of-a kind pieces. Several light fixtures were commissioned by an International glass artist. These include the white, layered glass pendants above the kitchen island, and the stained glass piece in the hallway, which glistens blues and greens through the window overlooking the front entrance of the home.
The overall feel of the house is peaceful but not complacent, full of tiny surprises and energizing pops of color.
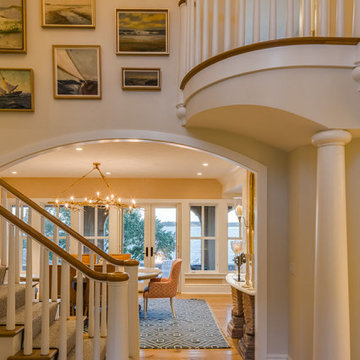
Pleasant Heights is a newly constructed home that sits atop a large bluff in Chatham overlooking Pleasant Bay, the largest salt water estuary on Cape Cod.
-
Two classic shingle style gambrel roofs run perpendicular to the main body of the house and flank an entry porch with two stout, robust columns. A hip-roofed dormer—with an arch-top center window and two tiny side windows—highlights the center above the porch and caps off the orderly but not too formal entry area. A third gambrel defines the garage that is set off to one side. A continuous flared roof overhang brings down the scale and helps shade the first-floor windows. Sinuous lines created by arches and brackets balance the linear geometry of the main mass of the house and are playful and fun. A broad back porch provides a covered transition from house to landscape and frames sweeping views.
-
Inside, a grand entry hall with a curved stair and balcony above sets up entry to a sequence of spaces that stretch out parallel to the shoreline. Living, dining, kitchen, breakfast nook, study, screened-in porch, all bedrooms and some bathrooms take in the spectacular bay view. A rustic brick and stone fireplace warms the living room and recalls the finely detailed chimney that anchors the west end of the house outside.
-
PSD Scope Of Work: Architecture, Landscape Architecture, Construction |
Living Space: 6,883ft² |
Photography: Brian Vanden Brink |
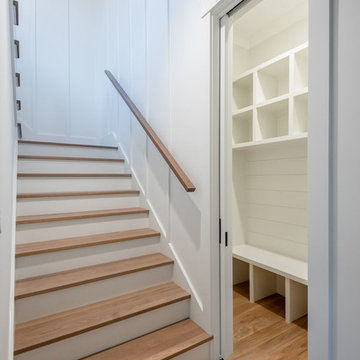
Keen Eye Marketing
Maritim inredning av en liten l-trappa i trä, med sättsteg i trä och räcke i trä
Maritim inredning av en liten l-trappa i trä, med sättsteg i trä och räcke i trä
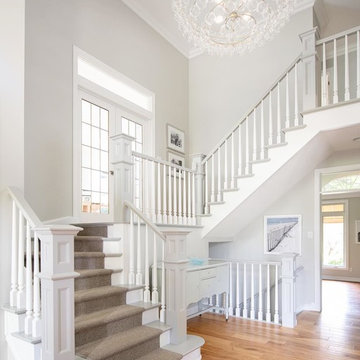
"Light and Bright" Custom wool, berber staircase runner and natural hardwood flooring. Another amazing project by Lilly Home and Design and our London, ON location.
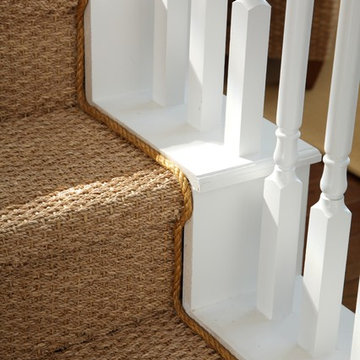
A lot of thought went into the details for this staircase. Because we wanted to keep with the coastal theme and use materials located throughtout the home, we painted the staircase white and placed a sea grass runner trimmed with rope detail.
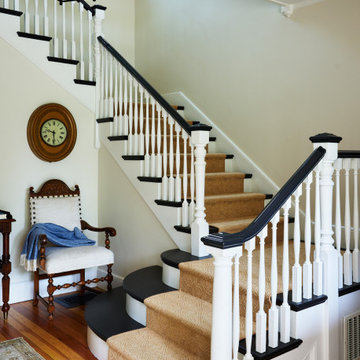
Exempel på en maritim u-trappa i målat trä, med sättsteg i målat trä och räcke i trä
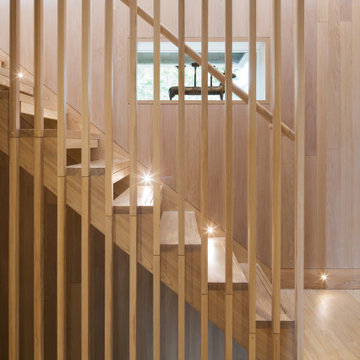
Solid hardwood stair with slatted screening and wall panelling.
Maritim inredning av en rak trappa i trä, med öppna sättsteg och räcke i trä
Maritim inredning av en rak trappa i trä, med öppna sättsteg och räcke i trä
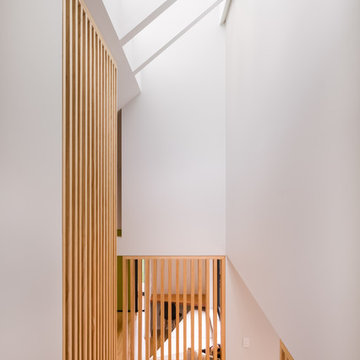
View towards Skylight void above staircase from Gallery
Idéer för små maritima raka trappor, med heltäckningsmatta, sättsteg med heltäckningsmatta och räcke i trä
Idéer för små maritima raka trappor, med heltäckningsmatta, sättsteg med heltäckningsmatta och räcke i trä
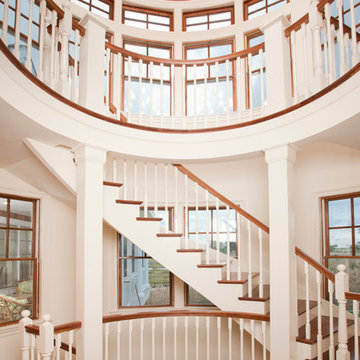
Studio C | Cheryl Nemazie
Maritim inredning av en stor svängd trappa i trä, med sättsteg i målat trä och räcke i trä
Maritim inredning av en stor svängd trappa i trä, med sättsteg i målat trä och räcke i trä
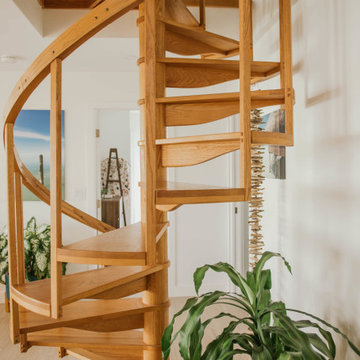
Original wood spiral staircase.
Exempel på en liten maritim spiraltrappa i trä, med sättsteg i trä och räcke i trä
Exempel på en liten maritim spiraltrappa i trä, med sättsteg i trä och räcke i trä
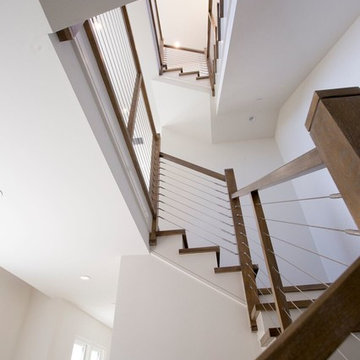
Maritim inredning av en stor u-trappa i trä, med sättsteg i målat trä och räcke i trä
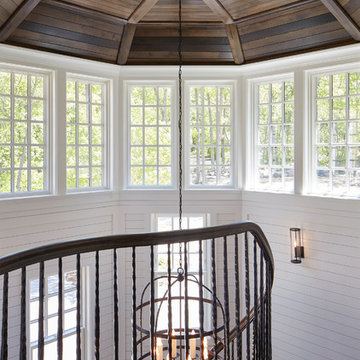
Builder: John Kraemer & Sons | Architecture: Murphy & Co. Design | Interiors: Engler Studio | Photography: Corey Gaffer
Exempel på en stor maritim svängd trappa i trä, med räcke i trä och sättsteg i trä
Exempel på en stor maritim svängd trappa i trä, med räcke i trä och sättsteg i trä
901 foton på maritim trappa, med räcke i trä
5
