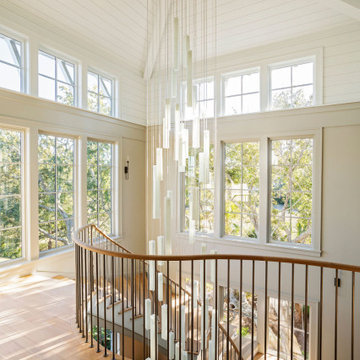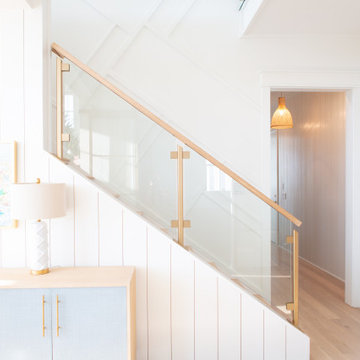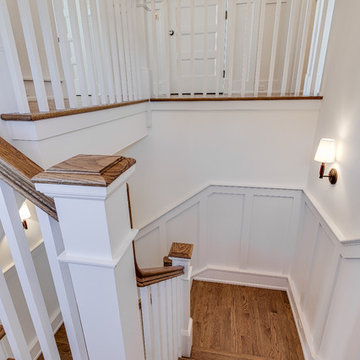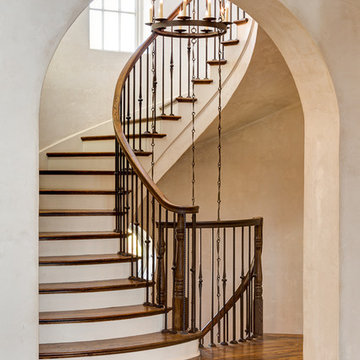388 foton på maritim trappa
Sortera efter:
Budget
Sortera efter:Populärt i dag
61 - 80 av 388 foton
Artikel 1 av 3
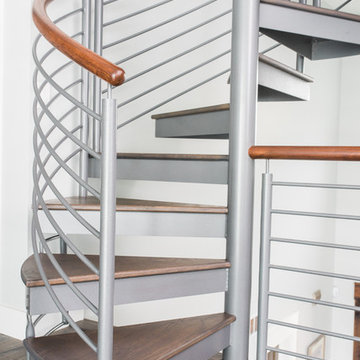
Tyler Rippel Photography
Idéer för en stor maritim spiraltrappa i trä, med öppna sättsteg
Idéer för en stor maritim spiraltrappa i trä, med öppna sättsteg
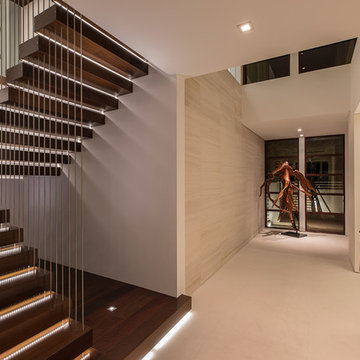
Minimalistic entry foyer features a three-story vertical space allowing for birds eye view of the space from floors above. Exotic Brazilian ipe wood clad cantilevered floating stairs seem to be suspended in space and extend all three floors of the residence while LED thread lighting creates soothing glow lifting up the threads.
Stainless steel vertical tension bars spanning the entire height of the stairwell provide stability and safety.
Photography: Craig Denis
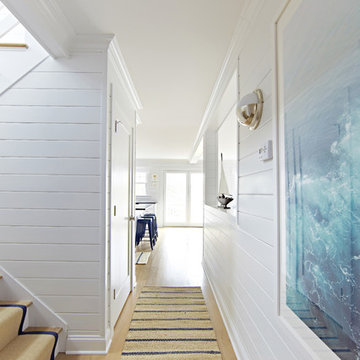
Interior Architecture, Interior Design, Art Curation, and Custom Millwork & Furniture Design by Chango & Co.
Construction by Siano Brothers Contracting
Photography by Jacob Snavely
See the full feature inside Good Housekeeping
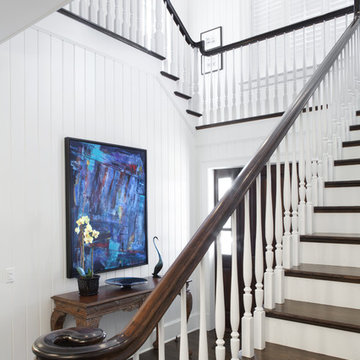
Morales Construction Company is one of Northeast Florida’s most respected general contractors, and has been listed by The Jacksonville Business Journal as being among Jacksonville’s 25 largest contractors, fastest growing companies and the No. 1 Custom Home Builder in the First Coast area.
Photo Credit: Neal Rashb
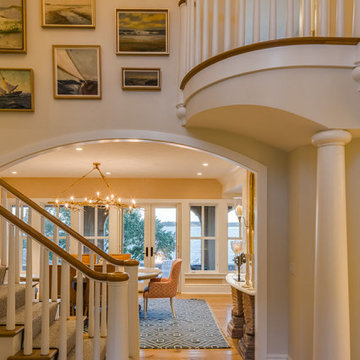
Pleasant Heights is a newly constructed home that sits atop a large bluff in Chatham overlooking Pleasant Bay, the largest salt water estuary on Cape Cod.
-
Two classic shingle style gambrel roofs run perpendicular to the main body of the house and flank an entry porch with two stout, robust columns. A hip-roofed dormer—with an arch-top center window and two tiny side windows—highlights the center above the porch and caps off the orderly but not too formal entry area. A third gambrel defines the garage that is set off to one side. A continuous flared roof overhang brings down the scale and helps shade the first-floor windows. Sinuous lines created by arches and brackets balance the linear geometry of the main mass of the house and are playful and fun. A broad back porch provides a covered transition from house to landscape and frames sweeping views.
-
Inside, a grand entry hall with a curved stair and balcony above sets up entry to a sequence of spaces that stretch out parallel to the shoreline. Living, dining, kitchen, breakfast nook, study, screened-in porch, all bedrooms and some bathrooms take in the spectacular bay view. A rustic brick and stone fireplace warms the living room and recalls the finely detailed chimney that anchors the west end of the house outside.
-
PSD Scope Of Work: Architecture, Landscape Architecture, Construction |
Living Space: 6,883ft² |
Photography: Brian Vanden Brink |
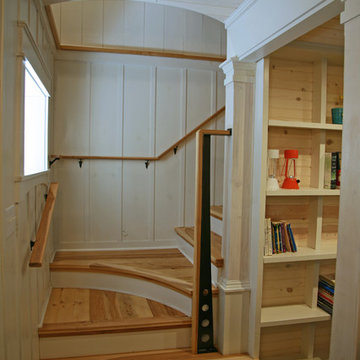
Custom staircase by Chris Olofson and sons:
This is one of my favorite staircases ever! This builder was creative to a fault! When we asked for rounded accents and this was what he worked out with us.... we knew that the highest level of "custom" had been met! This is the view coming up the stairs from the family room.
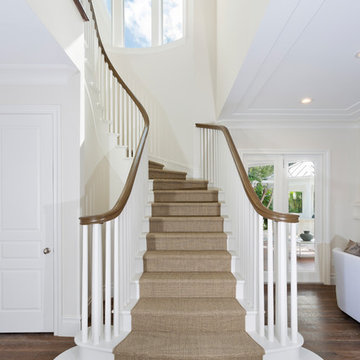
Staircase
Inspiration för mellanstora maritima spiraltrappor, med heltäckningsmatta, sättsteg i trä och räcke i trä
Inspiration för mellanstora maritima spiraltrappor, med heltäckningsmatta, sättsteg i trä och räcke i trä
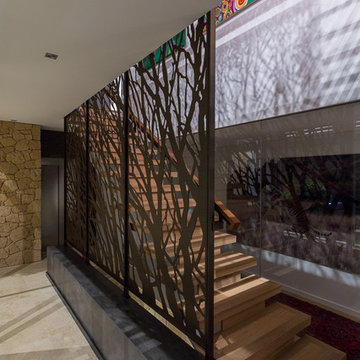
Serena Pearce -Code Lime Photography
Fresco Wax Paintwork- Painted Earth
Staircase design Jodie Cooper
Screen - Edgeworks
Exempel på en maritim rak trappa i trä, med öppna sättsteg och räcke i flera material
Exempel på en maritim rak trappa i trä, med öppna sättsteg och räcke i flera material
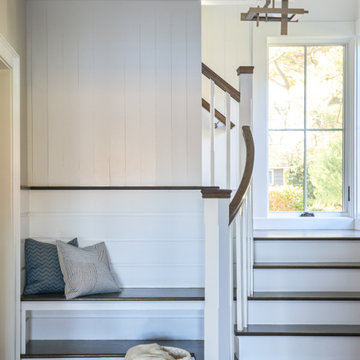
Inspiration för stora maritima l-trappor i trä, med sättsteg i målat trä och räcke i trä
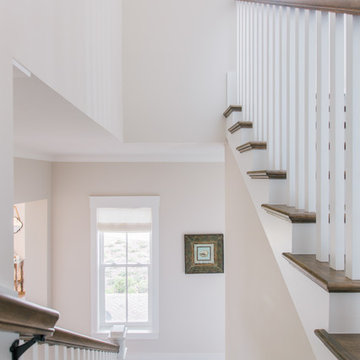
Cristina Danielle Photography
Inredning av en maritim stor u-trappa i trä, med sättsteg i trä och räcke i trä
Inredning av en maritim stor u-trappa i trä, med sättsteg i trä och räcke i trä
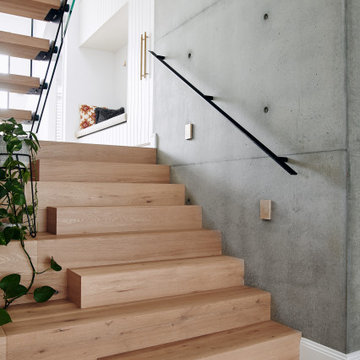
Steel Stringer with hardwood Treads
Idéer för en stor maritim u-trappa i trä, med öppna sättsteg och räcke i metall
Idéer för en stor maritim u-trappa i trä, med öppna sättsteg och räcke i metall
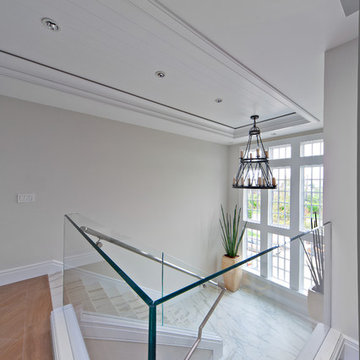
Beach house in Hamptons NY featuring custom frameless shower doors and glass railings throughout.
Idéer för en mycket stor maritim l-trappa, med räcke i glas
Idéer för en mycket stor maritim l-trappa, med räcke i glas
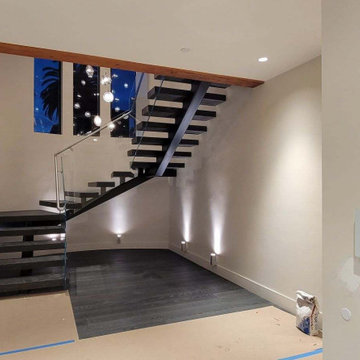
Mono-stringer with box treads and tempered starphire glass railing.
Maritim inredning av en stor u-trappa i målat trä, med öppna sättsteg och räcke i glas
Maritim inredning av en stor u-trappa i målat trä, med öppna sättsteg och räcke i glas
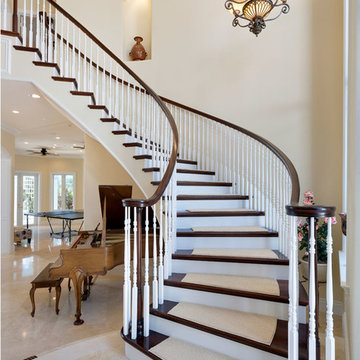
Staircase
Bild på en mellanstor maritim spiraltrappa, med heltäckningsmatta, sättsteg i trä och räcke i trä
Bild på en mellanstor maritim spiraltrappa, med heltäckningsmatta, sättsteg i trä och räcke i trä
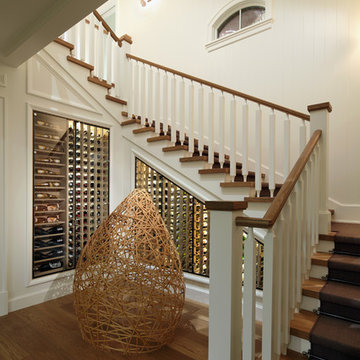
Photo by Erhard Preiffer
Inspiration för en stor maritim u-trappa i trä, med sättsteg med heltäckningsmatta och räcke i trä
Inspiration för en stor maritim u-trappa i trä, med sättsteg med heltäckningsmatta och räcke i trä
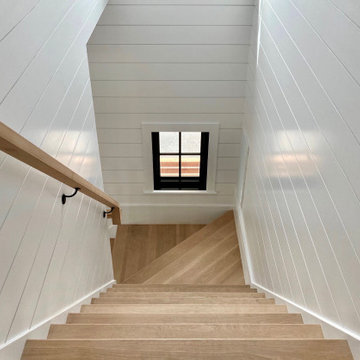
Maritim inredning av en mellanstor rak trappa i trä, med sättsteg i målat trä och räcke i trä
388 foton på maritim trappa
4
