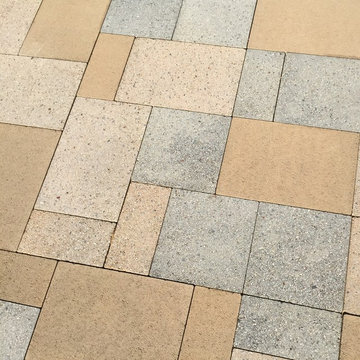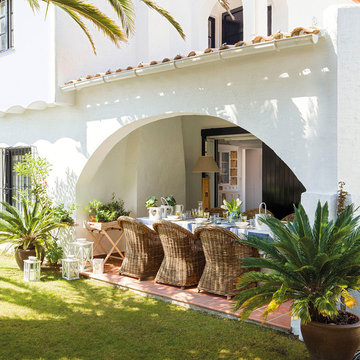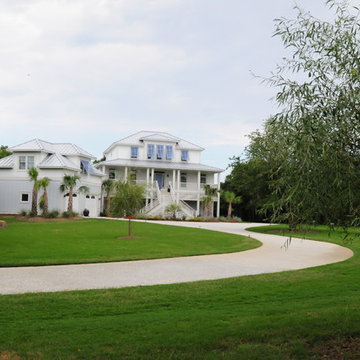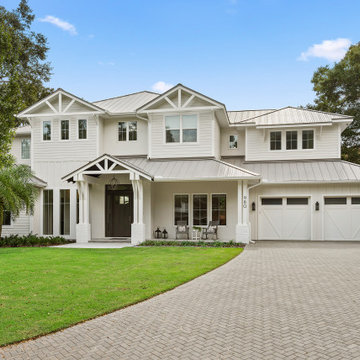379 foton på maritim uppfart
Sortera efter:
Budget
Sortera efter:Populärt i dag
61 - 80 av 379 foton
Artikel 1 av 3
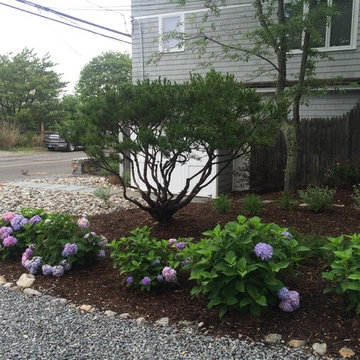
Photo by Barbara Wilson Landscape Architect, LLC
A small residential, seaside property located on Fairfield Beach, Fairfield was renovated by the new owners and adapted for their active family. Barbara was the landscape architect in charge of all of the landscape elements upgrades. She designed new bluestone curving paths to access the front and side doors and designed new landscape lighting to enhance the walks. The existing trees were saved and she designed new shade and salt-tolerant plantings which were added to provide seasonal color and interest while respecting the existing plantings. Along the beach front additional native beach grasses were added to stabilize the dunes while removing some invasive plantings. This work will be phased over the next few years in an effort to keep the sand stable. Beach roses were incorporated into a hollow in the dunes. A small lawn area was renovated and the surrounding Black Pines pruned to provide a small play area and respite from the sun. Beautiful reblooming hydrangeas line the edge of the gravel driveway. Rounded beach stones were used instead of mulch in the island planting along the edge of the adjacent road planted with Miscanthus, Mugo pine and yucca.
Barbara designed a custom kayak rack, custom garbage enclosure, a new layout of the existing wooden deck to facilitate access to the side doors, and detailed how to renovate the front door into only an emergency access with new railings and steps.
She coordinating obtaining bids and then supervised the installation of all elements for the new landscape the project.
The interiors were designed by Jack Montgomery Design of Greenwich, CT and NYC . Tree work was completed by Bartlett Tree Experts. Freddy’s Landscape Company of Fairfield, CT installed the new plantings, installed all the new masonry work and provides landscape maintenance services. JT Low Voltage and Electric installed the landscape lighting.
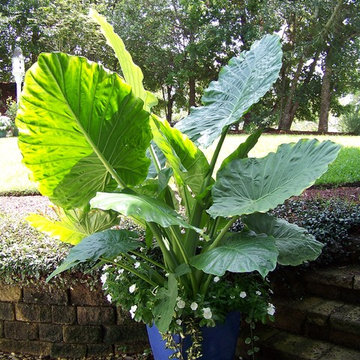
Yardworks, Inc.
Idéer för mellanstora maritima uppfarter i skuggan framför huset på sommaren, med marksten i betong och en fontän
Idéer för mellanstora maritima uppfarter i skuggan framför huset på sommaren, med marksten i betong och en fontän
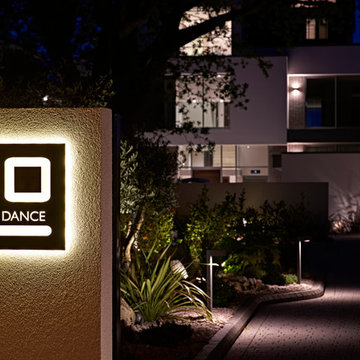
Towncourt Homes
Idéer för en mellanstor maritim trädgård i full sol på sommaren, med naturstensplattor
Idéer för en mellanstor maritim trädgård i full sol på sommaren, med naturstensplattor
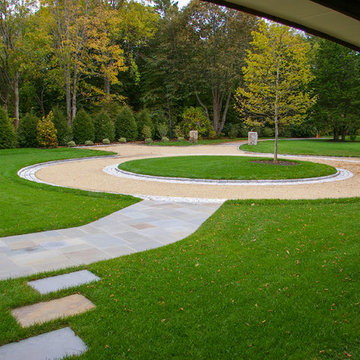
Bluestone front walk and circular peastone drive
Photo by Pete Cadieux
Inspiration för en stor maritim uppfart i full sol framför huset, med grus
Inspiration för en stor maritim uppfart i full sol framför huset, med grus
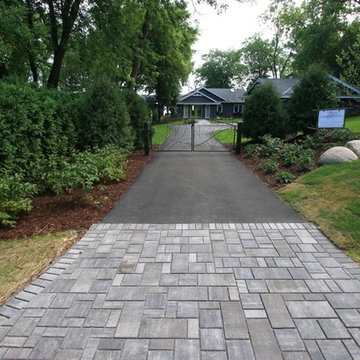
After Photos: We resurfaced the driveway and added a paver entrance. The custom metal entrance gate serves two purposes: 1 for security when they are not using this home and 2 for esthetics. They didn't want to put up a fence, so we brought in plant material to create the enclosure around the gate. We also created larger planting beds and out cropping's with boulders. The result is a charming cottage on the lake!
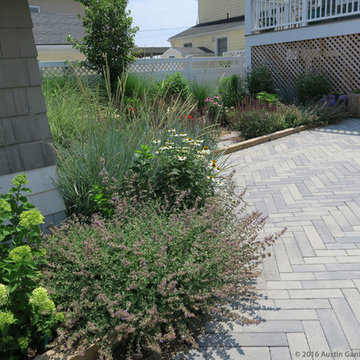
The modern look of shale gray Linea pavers, by techo-bloc, installed in a modified herringbone pattern.
Austin Ganim Landscape Design, LLC
Foto på en maritim uppfart i full sol framför huset på sommaren, med marksten i betong
Foto på en maritim uppfart i full sol framför huset på sommaren, med marksten i betong
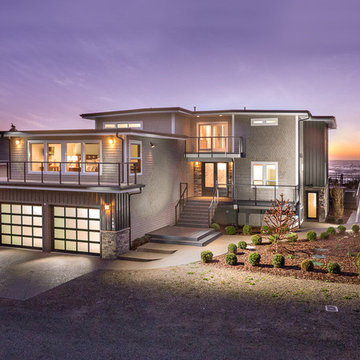
Beach house on the Oregon coast.
Idéer för att renovera en mellanstor maritim uppfart i full sol framför huset
Idéer för att renovera en mellanstor maritim uppfart i full sol framför huset
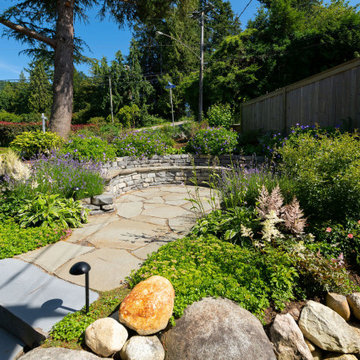
A unique elevated seating area featuring live edge basalt steps and basalt castlestone horseshoe.
Idéer för mellanstora maritima uppfarter i full sol framför huset på sommaren, med en trädgårdsgång och naturstensplattor
Idéer för mellanstora maritima uppfarter i full sol framför huset på sommaren, med en trädgårdsgång och naturstensplattor
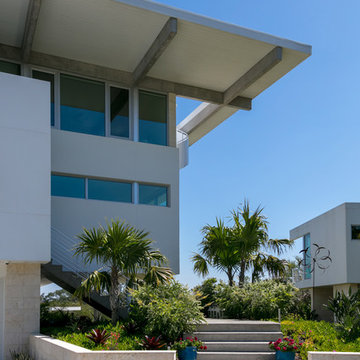
BeachHaus is built on a previously developed site on Siesta Key. It sits directly on the bay but has Gulf views from the upper floor and roof deck.
The client loved the old Florida cracker beach houses that are harder and harder to find these days. They loved the exposed roof joists, ship lap ceilings, light colored surfaces and inviting and durable materials.
Given the risk of hurricanes, building those homes in these areas is not only disingenuous it is impossible. Instead, we focused on building the new era of beach houses; fully elevated to comfy with FEMA requirements, exposed concrete beams, long eaves to shade windows, coralina stone cladding, ship lap ceilings, and white oak and terrazzo flooring.
The home is Net Zero Energy with a HERS index of -25 making it one of the most energy efficient homes in the US. It is also certified NGBS Emerald.
Photos by Ryan Gamma Photography
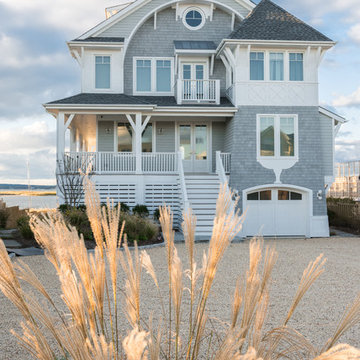
Photographer: Daniel Contelmo Jr.
Idéer för mellanstora maritima uppfarter i full sol framför huset på vinteren, med grus
Idéer för mellanstora maritima uppfarter i full sol framför huset på vinteren, med grus
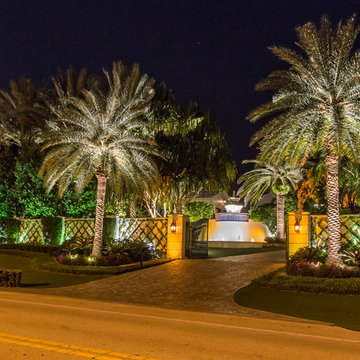
Idéer för en mycket stor maritim uppfart i full sol framför huset på sommaren, med en fontän och marksten i betong
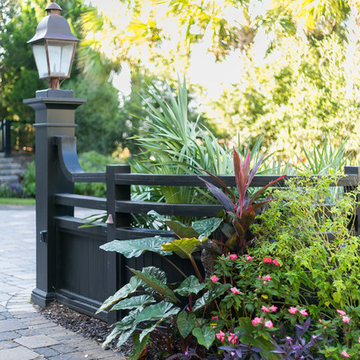
Patrick Brickman of Charleston Home + Design Magazine
Foto på en maritim uppfart i delvis sol framför huset, med marksten i betong
Foto på en maritim uppfart i delvis sol framför huset, med marksten i betong
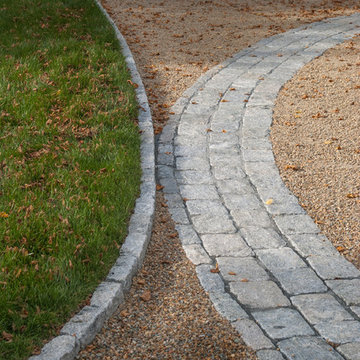
Cobble edging and banding detail
Photo by Pete Cadieux
Idéer för stora maritima uppfarter i full sol framför huset, med grus
Idéer för stora maritima uppfarter i full sol framför huset, med grus
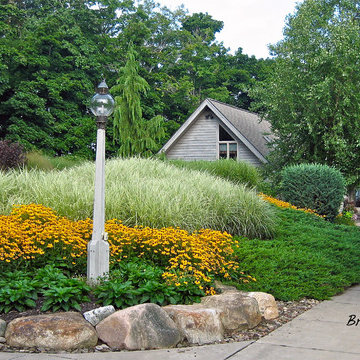
Main driveway approach to front entry and guest parking. The fieldstone boulders define the transition between the additional parking area and driveway, but also afford protection to the lamp post and plants from wayward cars and snowplows. Photo by Landscape Artist: Brett D. Maloney.
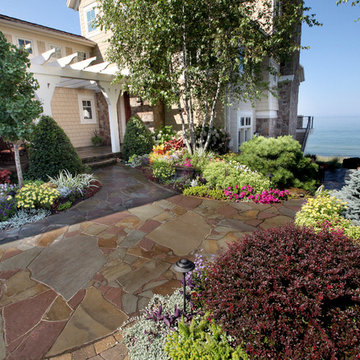
Cracked bluestone patio with brick edge. Summer flowering perennials and annuals. Lighting by Night Tide Lighting.
Maritim inredning av en uppfart i full sol framför huset på sommaren
Maritim inredning av en uppfart i full sol framför huset på sommaren
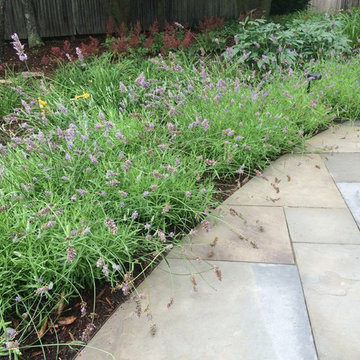
Photo by Barbara Wilson Landscape Architect, LLC
A small residential, seaside property located on Fairfield Beach, Fairfield was renovated by the new owners and adapted for their active family. Barbara was the landscape architect in charge of all of the landscape elements upgrades. She designed new bluestone curving paths to access the front and side doors and designed new landscape lighting to enhance the walks. The existing trees were saved and she designed new shade and salt-tolerant plantings which were added to provide seasonal color and interest while respecting the existing plantings. Along the beach front additional native beach grasses were added to stabilize the dunes while removing some invasive plantings. This work will be phased over the next few years in an effort to keep the sand stable. Beach roses were incorporated into a hollow in the dunes. A small lawn area was renovated and the surrounding Black Pines pruned to provide a small play area and respite from the sun. Beautiful reblooming hydrangeas line the edge of the gravel driveway. Rounded beach stones were used instead of mulch in the island planting along the edge of the adjacent road planted with Miscanthus, Mugo pine and yucca.
Barbara designed a custom kayak rack, custom garbage enclosure, a new layout of the existing wooden deck to facilitate access to the side doors, and detailed how to renovate the front door into only an emergency access with new railings and steps.
She coordinating obtaining bids and then supervised the installation of all elements for the new landscape the project.
The interiors were designed by Jack Montgomery Design of Greenwich, CT and NYC . Tree work was completed by Bartlett Tree Experts. Freddy’s Landscape Company of Fairfield, CT installed the new plantings, installed all the new masonry work and provides landscape maintenance services. JT Low Voltage and Electric installed the landscape lighting.
379 foton på maritim uppfart
4
