301 foton på maritim uteplats, med ett lusthus
Sortera efter:
Budget
Sortera efter:Populärt i dag
221 - 240 av 301 foton
Artikel 1 av 3
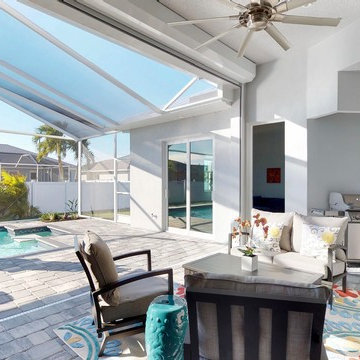
Idéer för att renovera en stor maritim uteplats på baksidan av huset, med utekök, marksten i betong och ett lusthus
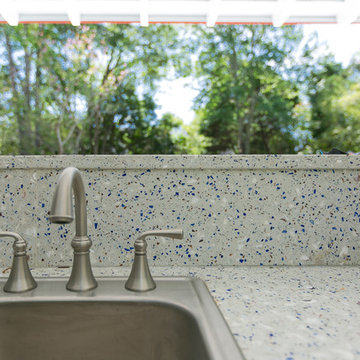
Patrick Brickman
Inspiration för en mellanstor maritim uteplats på baksidan av huset, med utekök, marksten i betong och ett lusthus
Inspiration för en mellanstor maritim uteplats på baksidan av huset, med utekök, marksten i betong och ett lusthus
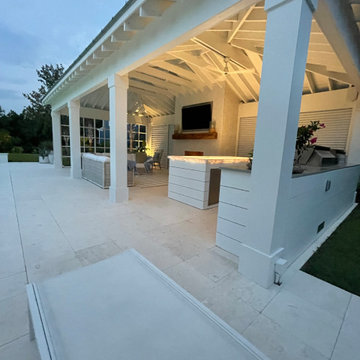
Inredning av en maritim uteplats på baksidan av huset, med utekök och ett lusthus
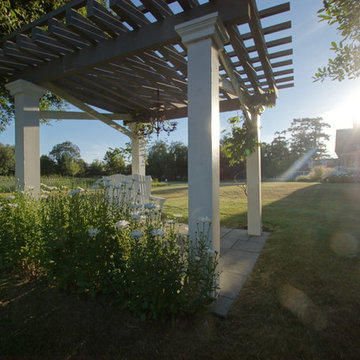
Bild på en mellanstor maritim uteplats på baksidan av huset, med en öppen spis, naturstensplattor och ett lusthus
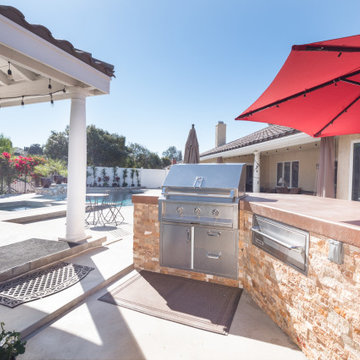
Example of a backyard pool remodel including a outdoor grill area installation, and pool brick water fountains.
Inredning av en maritim mellanstor uteplats på baksidan av huset, med en eldstad, betongplatta och ett lusthus
Inredning av en maritim mellanstor uteplats på baksidan av huset, med en eldstad, betongplatta och ett lusthus
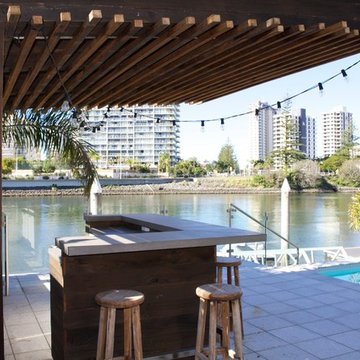
Inspiration för en liten maritim uteplats på baksidan av huset, med utekök, marksten i betong och ett lusthus
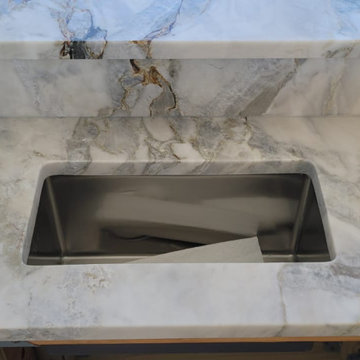
Sea White Leather quartzite is perfect choice for this beautiful beach house! For this project, First Class Granite worked very closely with the client to make sure the countertops captured the sections of the slab that were most appealing. First Class Granite offers complimentary layout appointments to all out clients in order to make sure they are satisfied with the final product!
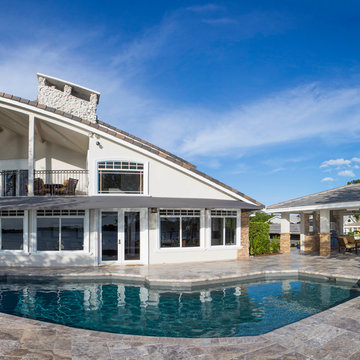
Since 1984, Jonathan McGrath Construction, a design build custom builder and remodeling company has provided solutions for their client's building needs in the Central Florida area. Jack McGrath, State Certified Building Contractor, applies his extensive custom building and remodeling expertise, creative design concepts and passion for transformation to every project and has earned a reputation for being a true remodeling specialist and custom home builder.
Recognized for excellence in the building industry, Jonathan McGrath Construction, has been the recipient of multiple Parade of Homes, MAME and Chrysalis awards. They also received the prestigious ‘Big 50′ Award from Remodeling Magazine for their outstanding business expertise, exemplary customer services and their ability to stand as a dynamic company role model for the building and remodeling industry. In addition, the company has won numerous other local and national awards.
The company supports their local, state and national building association. Marion McGrath served as the 2011 President of the Home Builder's Association of Orlando (HBA) now known as the Orlando Builder's Association (GOBA). She was the second woman and remodeler to serve as President in the association's 60 year history.
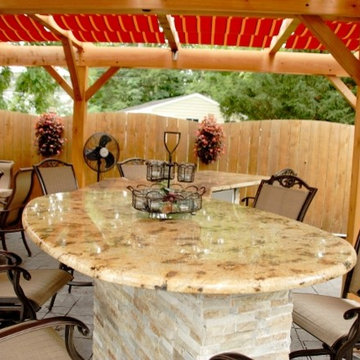
Thomason Brothers Carpentry
Inredning av en maritim uteplats på baksidan av huset, med utekök, betongplatta och ett lusthus
Inredning av en maritim uteplats på baksidan av huset, med utekök, betongplatta och ett lusthus
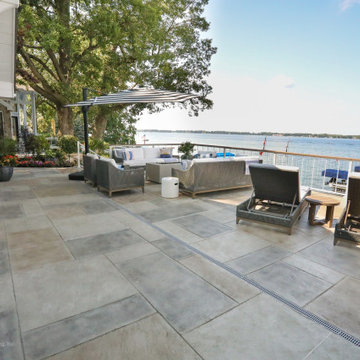
This lake home remodeling project involved significant renovations to both the interior and exterior of the property. One of the major changes on the exterior was the removal of a glass roof and the installation of steel beams, which added structural support to the building and allowed for the creation of a new upper-level patio. The lower-level patio also received a complete overhaul, including the addition of a new pavilion, stamped concrete, and a putting green. The exterior of the home was also completely repainted and received extensive updates to the hardscaping and landscaping. Inside, the home was completely updated with a new kitchen, a remodeled upper-level sunroom, a new upper-level fireplace, a new lower-level wet bar, and updated bathrooms, paint, and lighting. These renovations all combined to turn the home into the homeowner's dream lake home, complete with all the features and amenities they desired.
Helman Sechrist Architecture, Architect; Marie 'Martin' Kinney, Photographer; Martin Bros. Contracting, Inc. General Contractor.
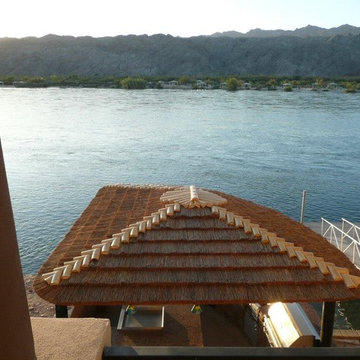
Allstatepools - Designed and built by Richard Babcock
Idéer för en mellanstor maritim uteplats på baksidan av huset, med utekök, naturstensplattor och ett lusthus
Idéer för en mellanstor maritim uteplats på baksidan av huset, med utekök, naturstensplattor och ett lusthus
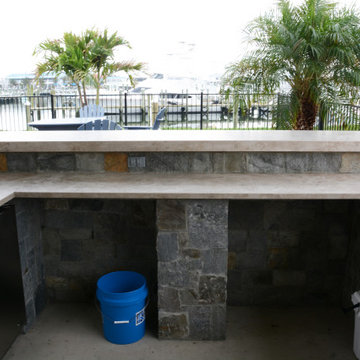
This pool cabana is done in Neolith Concrete Taupe Silk.
Inredning av en maritim stor uteplats på baksidan av huset, med utekök och ett lusthus
Inredning av en maritim stor uteplats på baksidan av huset, med utekök och ett lusthus
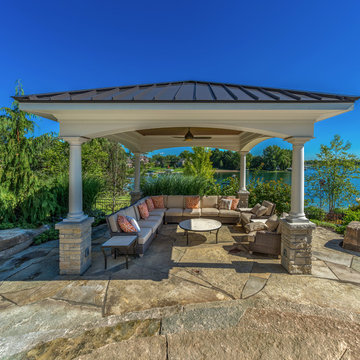
Pavilion
Idéer för att renovera en stor maritim uteplats på baksidan av huset, med naturstensplattor och ett lusthus
Idéer för att renovera en stor maritim uteplats på baksidan av huset, med naturstensplattor och ett lusthus
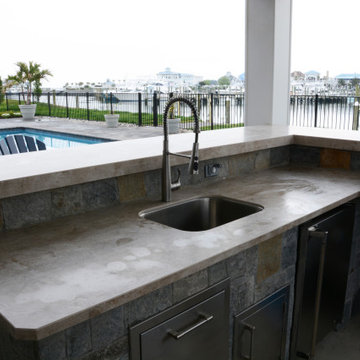
This pool cabana is done in Neolith Concrete Taupe Silk.
Inspiration för en stor maritim uteplats på baksidan av huset, med utekök och ett lusthus
Inspiration för en stor maritim uteplats på baksidan av huset, med utekök och ett lusthus
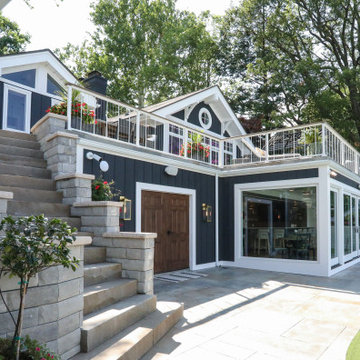
This lake home remodeling project involved significant renovations to both the interior and exterior of the property. One of the major changes on the exterior was the removal of a glass roof and the installation of steel beams, which added structural support to the building and allowed for the creation of a new upper-level patio. The lower-level patio also received a complete overhaul, including the addition of a new pavilion, stamped concrete, and a putting green. The exterior of the home was also completely repainted and received extensive updates to the hardscaping and landscaping. Inside, the home was completely updated with a new kitchen, a remodeled upper-level sunroom, a new upper-level fireplace, a new lower-level wet bar, and updated bathrooms, paint, and lighting. These renovations all combined to turn the home into the homeowner's dream lake home, complete with all the features and amenities they desired.
Helman Sechrist Architecture, Architect; Marie 'Martin' Kinney, Photographer; Martin Bros. Contracting, Inc. General Contractor.
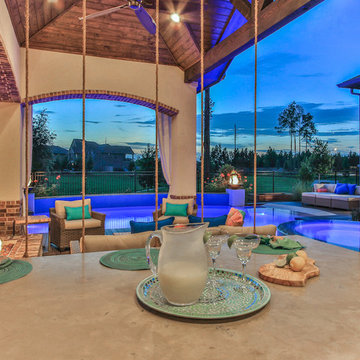
Idéer för en mellanstor maritim uteplats på baksidan av huset, med utekök, trädäck och ett lusthus
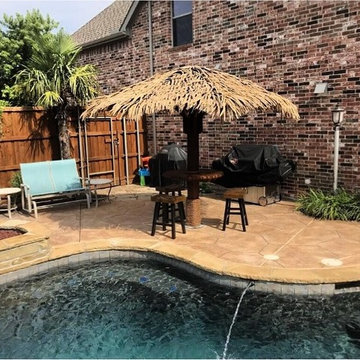
This is the 11' Ocean breeze palapa and the third and newest addition to this client's backyard. We typically expect to hear back from our clients for new home additions but we never thought we'd hear back the following month for an additional palapa!! Not only an additional palapa, but the biggest one we have. We love having a product our clients really love. ❤️☀️
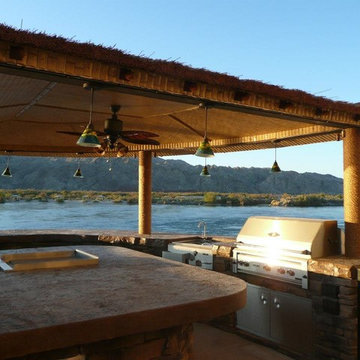
Allstatepools - Designed and built by Richard Babcock
Bild på en mellanstor maritim uteplats på baksidan av huset, med utekök, naturstensplattor och ett lusthus
Bild på en mellanstor maritim uteplats på baksidan av huset, med utekök, naturstensplattor och ett lusthus
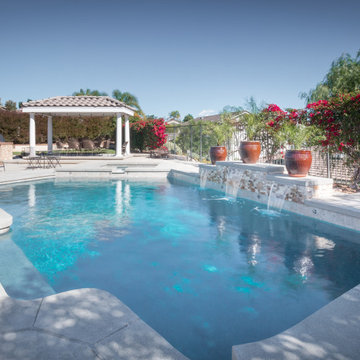
Example of a backyard pool remodel including a outdoor grill area installation, and pool brick water fountains.
Idéer för mellanstora maritima uteplatser på baksidan av huset, med en eldstad, betongplatta och ett lusthus
Idéer för mellanstora maritima uteplatser på baksidan av huset, med en eldstad, betongplatta och ett lusthus
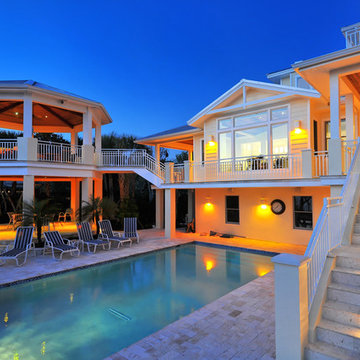
Bild på en stor maritim uteplats på baksidan av huset, med ett lusthus
301 foton på maritim uteplats, med ett lusthus
12