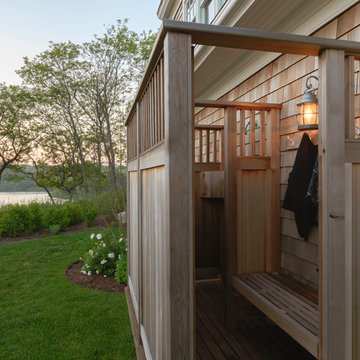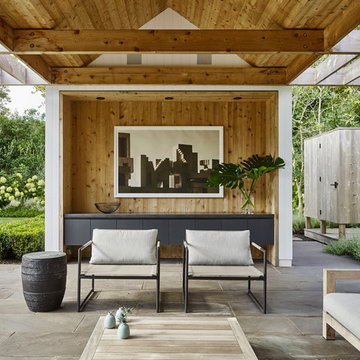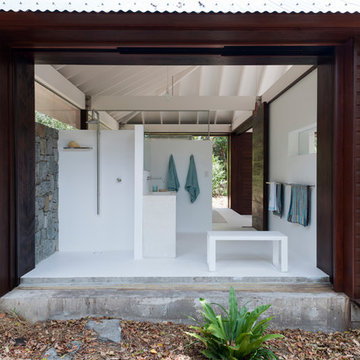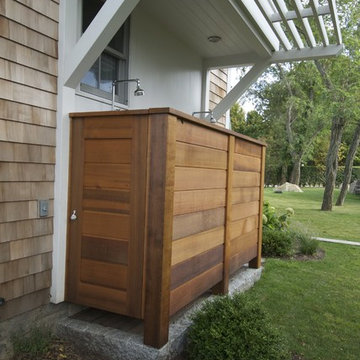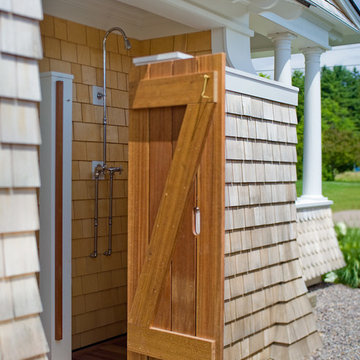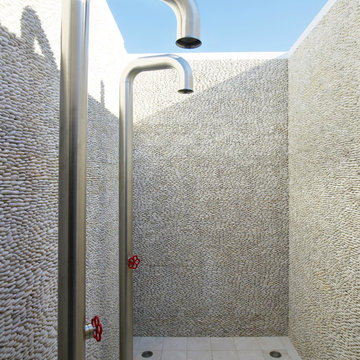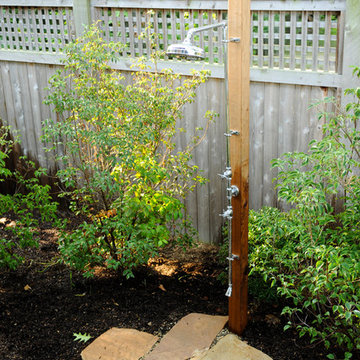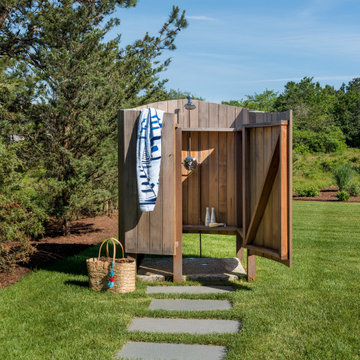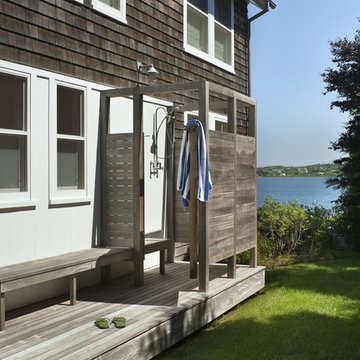135 foton på maritim uteplats, med utedusch
Sortera efter:
Budget
Sortera efter:Populärt i dag
1 - 20 av 135 foton
Artikel 1 av 3
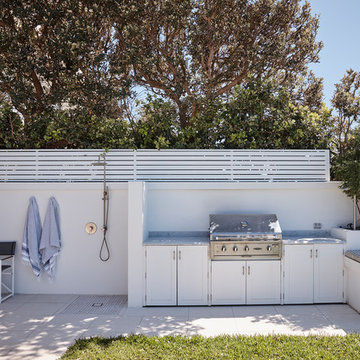
In a unique location on a clifftop overlooking the ocean, an existing pool and rear garden was transformed inline with the ‘Hamptons’ style interiors of the home. The shape of an existing pool was changed to allow for more lawn and usable space. New tiling, rendered walls, planters and salt tolerant planting brought the garden up to date.
The existing undercover alfresco area in this Dover Heights family garden was opened up by lowering the tiling level to create internal height and a sense of spaciousness. The colour palette was purposely limited to match the house with white light greys, green plantings and blue in the furnishings and pool. The addition of a built in BBQ with shaker profile cupboards and marble bench top references the interior styling and brings sophistication to the outdoor space. Baby blue pool lounges and wicker furniture add to the ‘Hamptons’ feel.
Contemporary planters with Bougainvillea has been used to provide a splash of colour along the roof line for most of the year. In a side courtyard synthetic lawn was added to create a children’s play area, complete with elevated fort, cubby house and climbing wall.
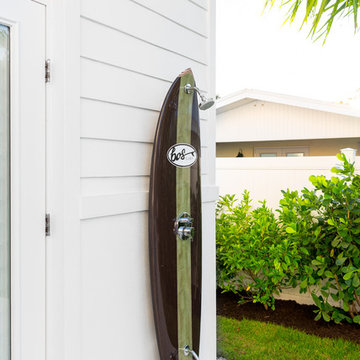
Wanderlust Photography, Sami Kennedy
Idéer för maritima uteplatser på baksidan av huset, med utedusch och kakelplattor
Idéer för maritima uteplatser på baksidan av huset, med utedusch och kakelplattor
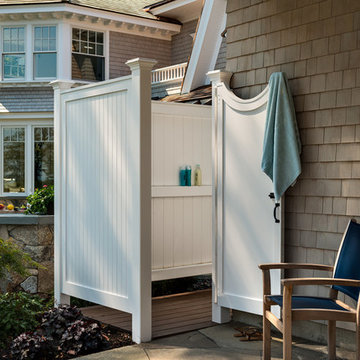
TMS Architects
Inspiration för stora maritima uteplatser på baksidan av huset, med utedusch och naturstensplattor
Inspiration för stora maritima uteplatser på baksidan av huset, med utedusch och naturstensplattor
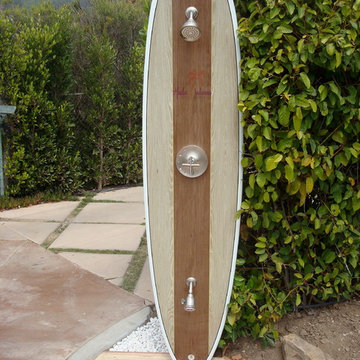
Contact us for your own custom surfboard shower.
Outdoor shower designed and custom made from a real surfboard.
Wilco Bos, LLC.
Inredning av en maritim mellanstor uteplats på baksidan av huset, med utedusch
Inredning av en maritim mellanstor uteplats på baksidan av huset, med utedusch
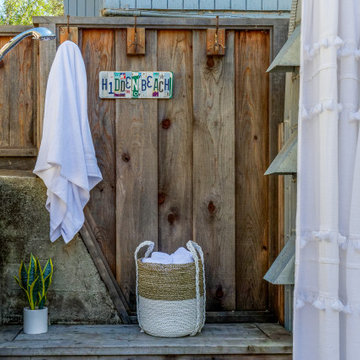
This beach home was originally built in 1936. It's a great property, just steps from the sand, but it needed a major overhaul from the foundation to a new copper roof. Inside, we designed and created an open concept living, kitchen and dining area, perfect for hosting or lounging. The result? A home remodel that surpassed the homeowner's dreams.
Outside, adding a custom shower and quality materials like Trex decking added function and style to the exterior. And with panoramic views like these, you want to spend as much time outdoors as possible!
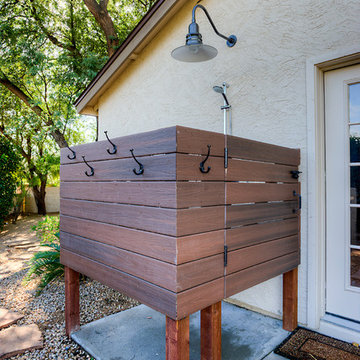
Mike Small Photography
Exempel på en mellanstor maritim uteplats på baksidan av huset, med utedusch och betongplatta
Exempel på en mellanstor maritim uteplats på baksidan av huset, med utedusch och betongplatta
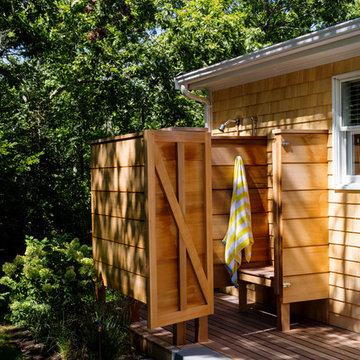
TEAM
Architect: LDa Architecture & Interiors
Interior Design: LDa Architecture & Interiors
Builder: John G Early Contractor & Builder
Photographer: Greg Premru Photography
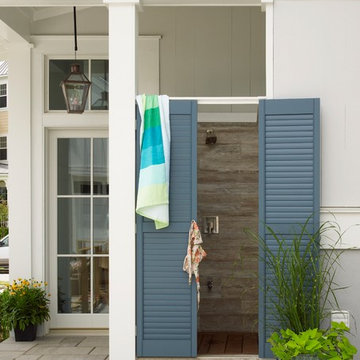
Courtesy Coastal Living, a division of the Time Inc. Lifestyle Group, photography by Tria Giovan. Coastal Living is a registered trademark of Time Inc. and is used with permission.
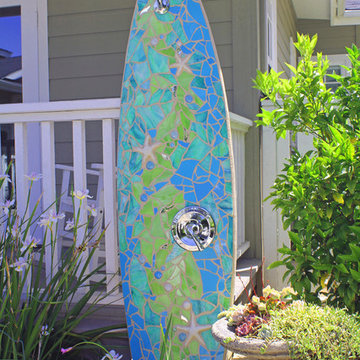
Mosaic surfboard shower
Handcut glass on repurposed surfboard
Exempel på en maritim uteplats, med utedusch
Exempel på en maritim uteplats, med utedusch
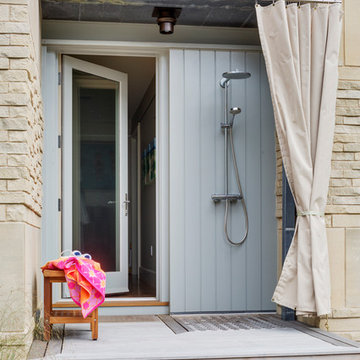
TEAM
Interior Design: LDa Architecture & Interiors
Original Architect: Doug Dolezal
Builder: Curtin Construction Company
Landscape Architect: Gregory Lombardi Design
Photographer: Greg Premru Photography
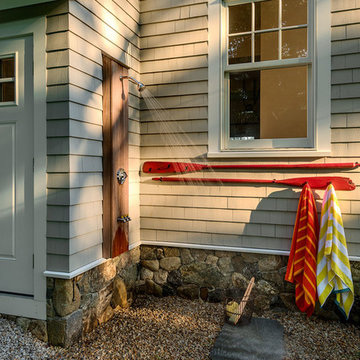
Rob Karosis, Sabrina Inc
Exempel på en maritim uteplats, med utedusch och grus
Exempel på en maritim uteplats, med utedusch och grus
135 foton på maritim uteplats, med utedusch
1
