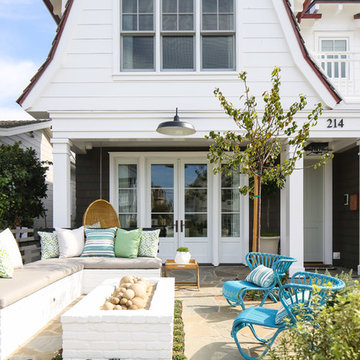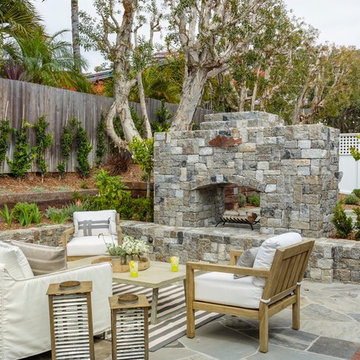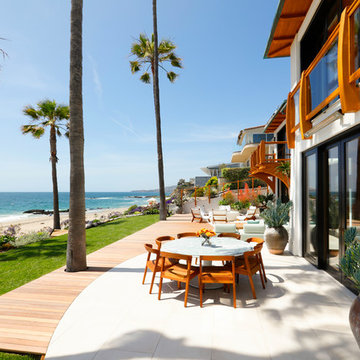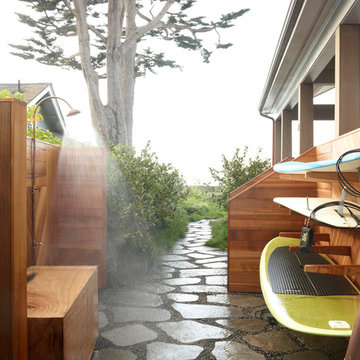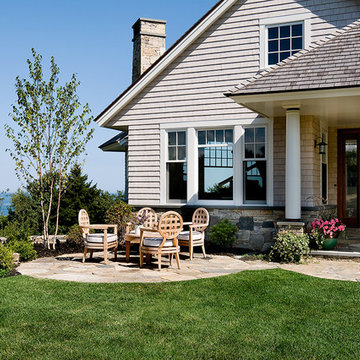1 191 foton på maritim uteplats
Sortera efter:
Budget
Sortera efter:Populärt i dag
81 - 100 av 1 191 foton
Artikel 1 av 3
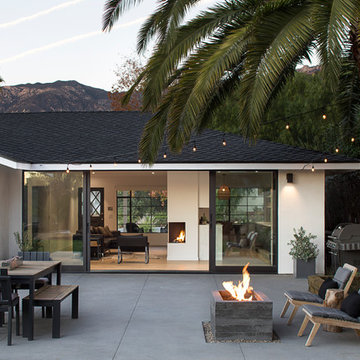
Erin Feinblatt
Inspiration för en maritim uteplats på baksidan av huset, med en öppen spis och betongplatta
Inspiration för en maritim uteplats på baksidan av huset, med en öppen spis och betongplatta
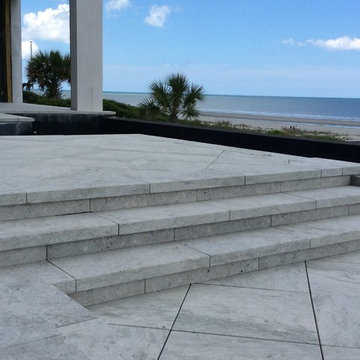
Inspiration för stora maritima uteplatser på baksidan av huset, med marksten i betong
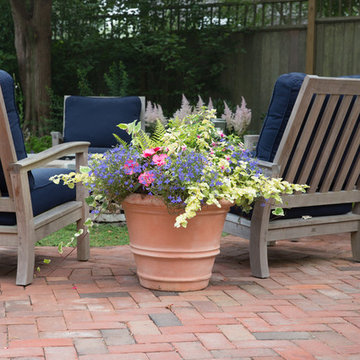
Cary Hazlegrove / Nantucket Stocks
Idéer för mellanstora maritima uteplatser på baksidan av huset, med en öppen spis och marksten i tegel
Idéer för mellanstora maritima uteplatser på baksidan av huset, med en öppen spis och marksten i tegel
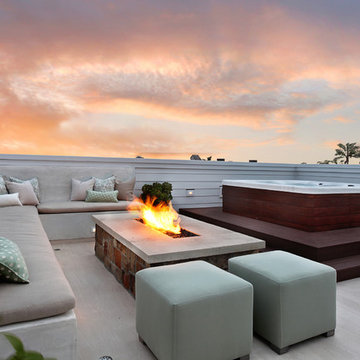
Architect: Brandon Architects Inc.
Contractor/Interior Designer: Patterson Construction, Newport Beach, CA.
Photos by: Jeri Keogel
Idéer för maritima uteplatser, med en öppen spis
Idéer för maritima uteplatser, med en öppen spis
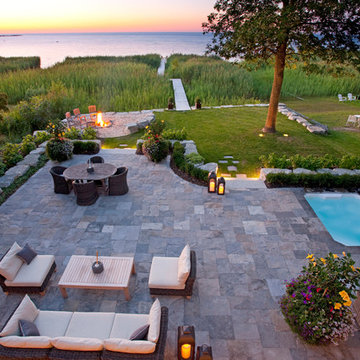
Idéer för en maritim uteplats på baksidan av huset, med en öppen spis och marksten i tegel
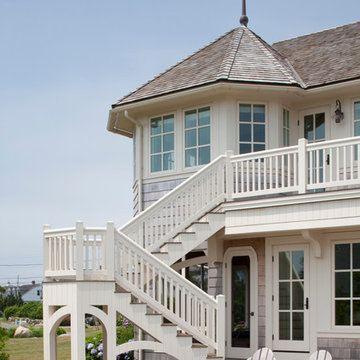
Photo Credits: Brian Vanden Brink
Bild på en stor maritim uteplats på baksidan av huset, med naturstensplattor
Bild på en stor maritim uteplats på baksidan av huset, med naturstensplattor
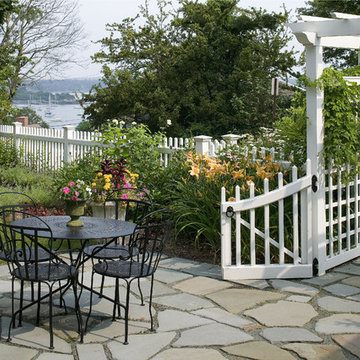
Photography by Sean Papich and Monty & Nan Abbott
Foto på en maritim uteplats, med naturstensplattor
Foto på en maritim uteplats, med naturstensplattor
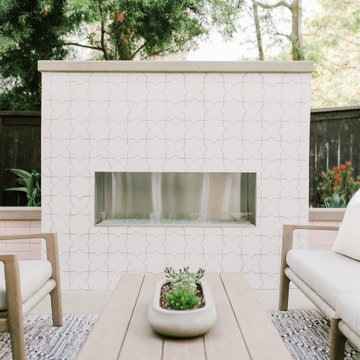
Bild på en mellanstor maritim uteplats på baksidan av huset, med en eldstad och betongplatta
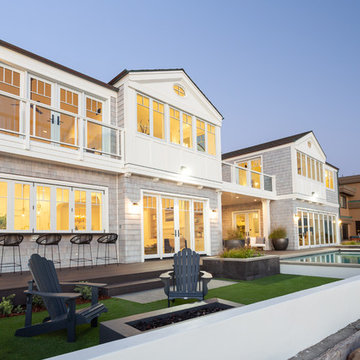
Photo by Hayden Luscombe
Project by Jim Sandefer
Exempel på en maritim uteplats, med en öppen spis
Exempel på en maritim uteplats, med en öppen spis
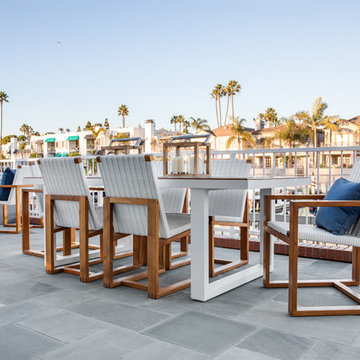
Contemporary Coastal Patio
Design: Three Salt Design Co.
Build: UC Custom Homes
Photo: Chad Mellon
Foto på en mellanstor maritim uteplats på baksidan av huset, med utekök och naturstensplattor
Foto på en mellanstor maritim uteplats på baksidan av huset, med utekök och naturstensplattor
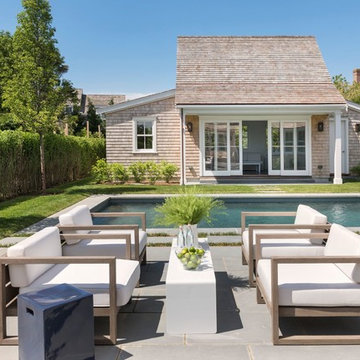
Idéer för stora maritima uteplatser på baksidan av huset, med marksten i betong
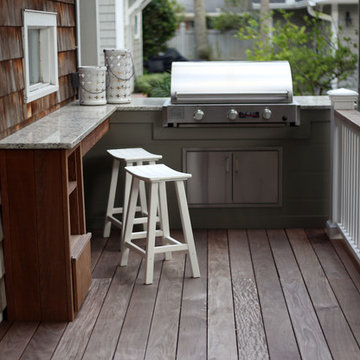
Homeowner loves their new infrared grill!!
Inspiration för en liten maritim uteplats på baksidan av huset, med utekök och trädäck
Inspiration för en liten maritim uteplats på baksidan av huset, med utekök och trädäck
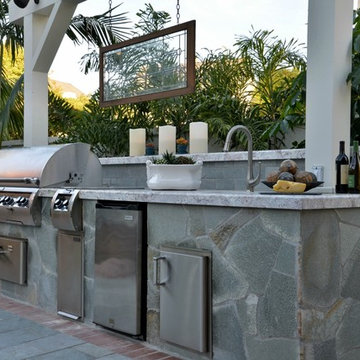
Martin Mann photographer
Idéer för en liten maritim uteplats på baksidan av huset, med utekök och kakelplattor
Idéer för en liten maritim uteplats på baksidan av huset, med utekök och kakelplattor
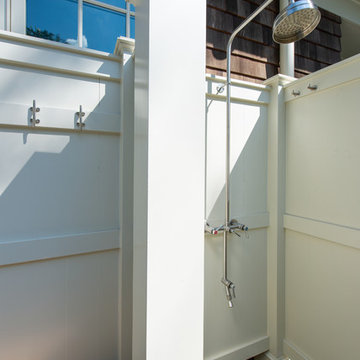
A sturdy outdoor shower was a welcome addition for the family. Materials were chosen for extra durability, without skimping on appearance. Constructed from actual sailboat cleats hung vertically, the hooks in the shower stand up to the outdoor environment as well as echoing a subtle nautical design theme of the home. An inlaid pebble shower floor continues the natural theme—and its surface is more slip-resistant. The shower surround is PVC to hold up to heavy use and the salt and sun environment.
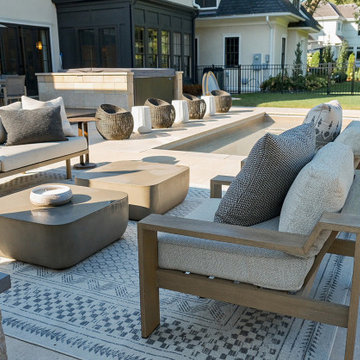
This Edina, MN project started when the client’s contacted me about their desire to create a family friendly entertaining space as well as a great place to entertain friends. The site amenities that were incorporated into the landscape design-build include a swimming pool, hot tub, outdoor dining space with grill/kitchen/bar combo, a mortared stone wood burning fireplace, and a pool house.
The house was built in 2015 and the rear yard was left essentially as a clean slate. Existing construction consisted of a covered screen porch with screens opening out to another covered space. Both were built with the floor constructed of composite decking (low lying deck, one step off to grade). The deck also wrapped over to doorways out of the kitchenette & dining room. This open amount of deck space allowed us to reconsider the furnishings for dining and how we could incorporate the bar and outdoor kitchen. We incorporated a self-contained spa within the deck to keep it closer to the house for winter use. It is surrounded by a raised masonry seating wall for “hiding” the spa and comfort for access. The deck was dis-assembled as needed to accommodate the masonry for the spa surround, bar, outdoor kitchen & re-built for a finished look as it attached back to the masonry.
The layout of the 20’x48’ swimming pool was determined in order to accommodate the custom pool house & rear/side yard setbacks. The client wanted to create ample space for chaise loungers & umbrellas as well as a nice seating space for the custom wood burning fireplace. Raised masonry walls are used to define these areas and give a sense of space. The pool house is constructed in line with the swimming pool on the deep/far end.
The swimming pool was installed with a concrete subdeck to allow for a custom stone coping on the pool edge. The patio material and coping are made out of 24”x36” Ardeo Limestone. 12”x24” Ardeo Limestone is used as veneer for the masonry items. The fireplace is a main focal point, so we decided to use a different veneer than the other masonry areas so it could stand out a bit more.
The clients have been enjoying all of the new additions to their dreamy coastal backyard. All of the elements flow together nicely and entertaining family and friends couldn’t be easier in this beautifully remodeled space.
1 191 foton på maritim uteplats
5
