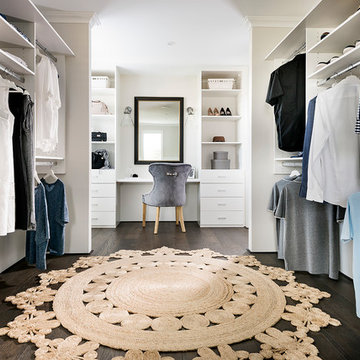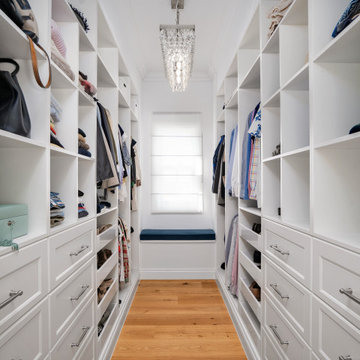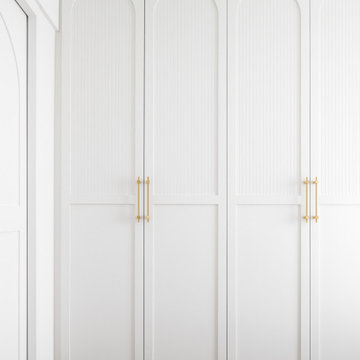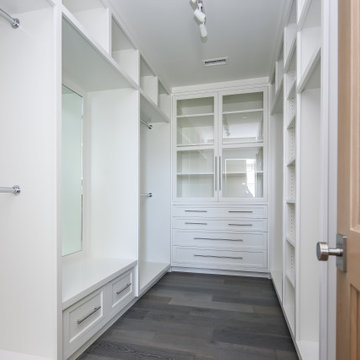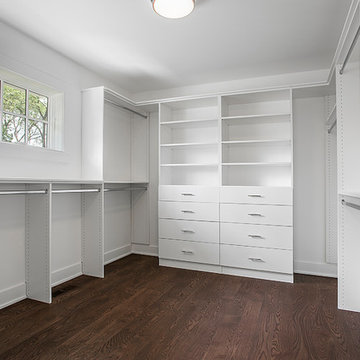548 foton på maritim vit garderob och förvaring
Sortera efter:
Budget
Sortera efter:Populärt i dag
121 - 140 av 548 foton
Artikel 1 av 3
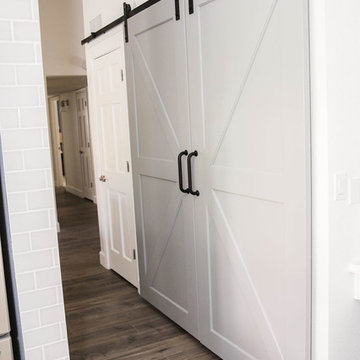
New barn doors for pantry
Exempel på ett litet maritimt klädskåp, med laminatgolv och grått golv
Exempel på ett litet maritimt klädskåp, med laminatgolv och grått golv
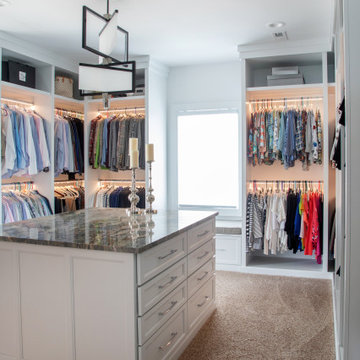
Master bedroom luxurious closet with built in shelving, rod lighting and center island with drawers for storage and a window seat.
Idéer för ett stort maritimt omklädningsrum för könsneutrala, med luckor med infälld panel, vita skåp, heltäckningsmatta och beiget golv
Idéer för ett stort maritimt omklädningsrum för könsneutrala, med luckor med infälld panel, vita skåp, heltäckningsmatta och beiget golv
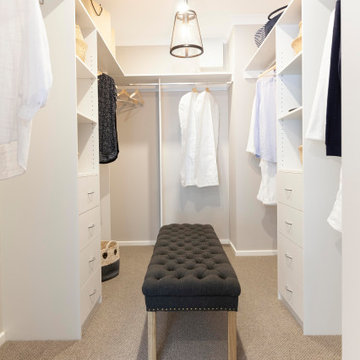
Wardrobe in the Westley 259 from the Alpha Collection by JG King Homes
Inspiration för stora maritima walk-in-closets för könsneutrala, med heltäckningsmatta och beiget golv
Inspiration för stora maritima walk-in-closets för könsneutrala, med heltäckningsmatta och beiget golv
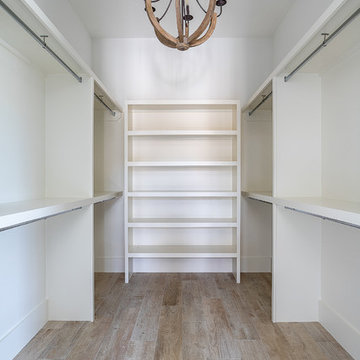
Inspiration för stora maritima walk-in-closets, med ljust trägolv och brunt golv
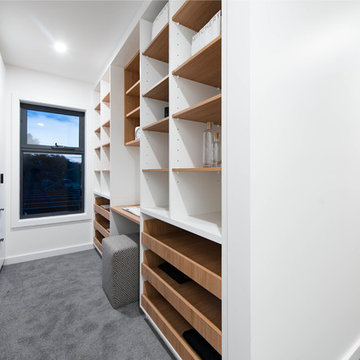
Bild på ett mellanstort maritimt walk-in-closet, med skåp i ljust trä och heltäckningsmatta
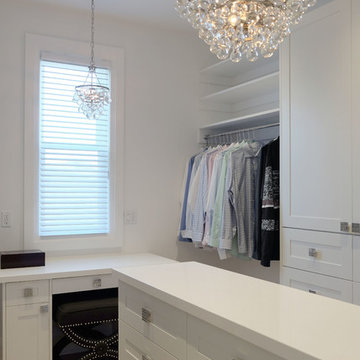
Foto på ett stort maritimt walk-in-closet för könsneutrala, med skåp i shakerstil, vita skåp, ljust trägolv och brunt golv
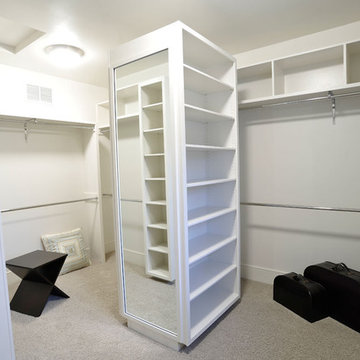
Idéer för ett maritimt walk-in-closet för könsneutrala, med heltäckningsmatta och grått golv
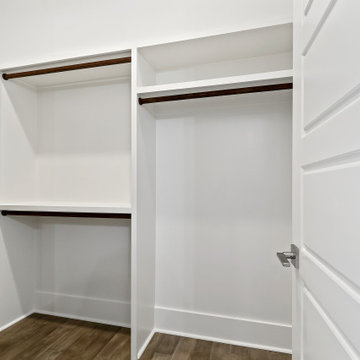
Pantry with power and barn doors
Inredning av ett maritimt mellanstort walk-in-closet, med vita skåp, mellanmörkt trägolv och grått golv
Inredning av ett maritimt mellanstort walk-in-closet, med vita skåp, mellanmörkt trägolv och grått golv
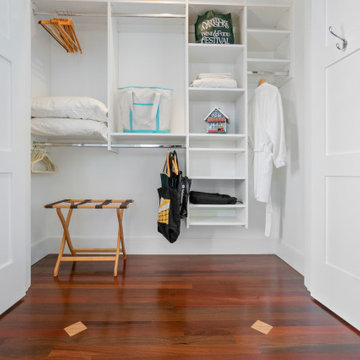
Whole house remodel in Narragansett RI. We reconfigured the floor plan and added a small addition to the right side to extend the kitchen. Thus creating a gorgeous transitional kitchen with plenty of room for cooking, storage, and entertaining. The dining room can now seat up to 12 with a recessed hutch for a few extra inches in the space. The new half bath provides lovely shades of blue and is sure to catch your eye! The rear of the first floor now has a private and cozy guest suite.
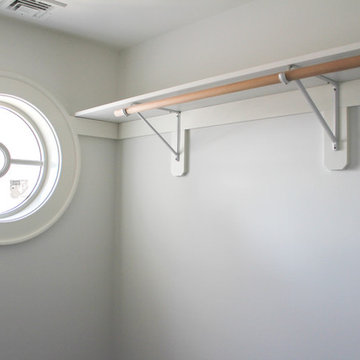
Inredning av ett maritimt mellanstort walk-in-closet för könsneutrala, med mellanmörkt trägolv
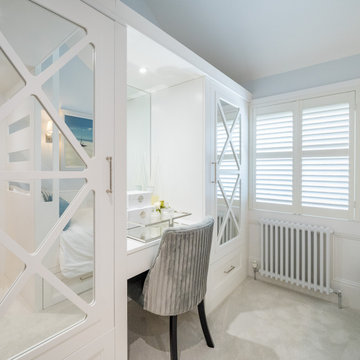
Nestled in the heart of Cowes on the Isle of Wight, this gorgeous Hampton's style cottage proves that good things, do indeed, come in 'small packages'!
Small spaces packed with BIG designs and even larger solutions, this cottage may be small, but it's certainly mighty, ensuring that storage is not forgotten about, alongside practical amenities.
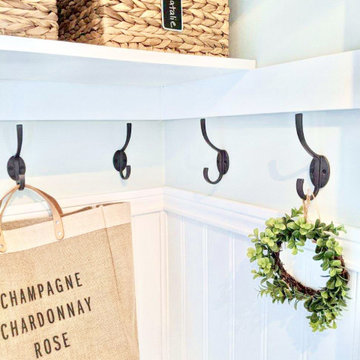
Small entry foyer closet remodeled into coastal modern farmhouse mud room nook.
Bild på ett litet maritimt klädskåp, med klinkergolv i porslin och grått golv
Bild på ett litet maritimt klädskåp, med klinkergolv i porslin och grått golv
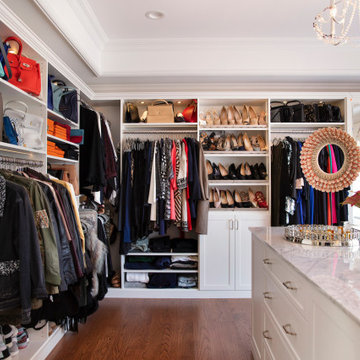
Inspiration för en stor maritim garderob för kvinnor, med luckor med infälld panel, vita skåp, mellanmörkt trägolv och brunt golv
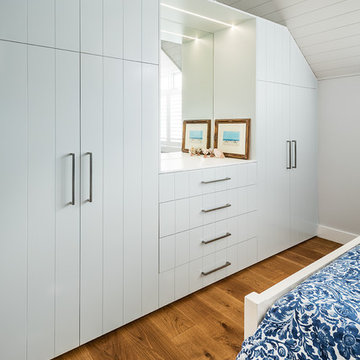
LTKI's Managing Director Rex Hirst designed all of the interior cabinetry for this full home renovation project on the Mornington Peninsula which included a kitchen, bar, laundry, ensuite, powder room, main bathroom, master walk-in-robe and bedroom wardrobes. The structural build was completed by the talented Dean Wilson of DWC constructions. The homeowners wanted to achieve a high-end, luxury look to their new spaces while still retaining a relaxed and coastal aesthetic. This home is now a real sanctuary for the homeowners who are thrilled with the results of their renovation.
Photography By: Tim Turner
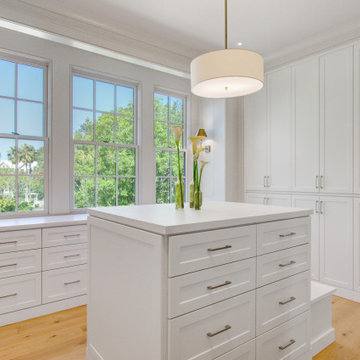
Inspiration för mycket stora maritima garderober för könsneutrala, med vita skåp
548 foton på maritim vit garderob och förvaring
7
