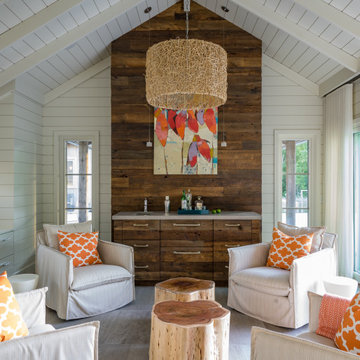281 foton på maritimt allrum, med en hemmabar
Sortera efter:
Budget
Sortera efter:Populärt i dag
1 - 20 av 281 foton
Artikel 1 av 3
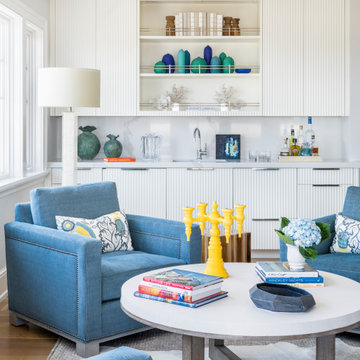
BAR - HEIDI PIRON DESIGN
Idéer för maritima allrum, med en hemmabar, vita väggar och ljust trägolv
Idéer för maritima allrum, med en hemmabar, vita väggar och ljust trägolv
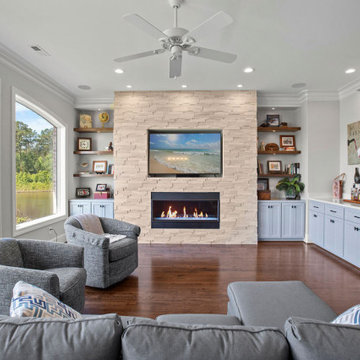
Vaulted ceilings with wood in laid floors
Inspiration för ett stort maritimt allrum med öppen planlösning, med en hemmabar, vita väggar, mörkt trägolv, en standard öppen spis, en väggmonterad TV och brunt golv
Inspiration för ett stort maritimt allrum med öppen planlösning, med en hemmabar, vita väggar, mörkt trägolv, en standard öppen spis, en väggmonterad TV och brunt golv

A family room featuring a navy shiplap wall with built-in cabinets.
Inspiration för ett stort maritimt allrum med öppen planlösning, med en hemmabar, blå väggar, mörkt trägolv, en väggmonterad TV och brunt golv
Inspiration för ett stort maritimt allrum med öppen planlösning, med en hemmabar, blå väggar, mörkt trägolv, en väggmonterad TV och brunt golv

Eric Roth - Photo
INSIDE OUT, OUTSIDE IN – IPSWICH, MA
Downsizing from their sprawling country estate in Hamilton, MA, this retiring couple knew they found utopia when they purchased this already picturesque marsh-view home complete with ocean breezes, privacy and endless views. It was only a matter of putting their personal stamp on it with an emphasis on outdoor living to suit their evolving lifestyle with grandchildren. That vision included a natural screened porch that would invite the landscape inside and provide a vibrant space for maximized outdoor entertaining complete with electric ceiling heaters, adjacent wet bar & beverage station that all integrated seamlessly with the custom-built inground pool. Aside from providing the perfect getaway & entertainment mecca for their large family, this couple planned their forever home thoughtfully by adding square footage to accommodate single-level living. Sunrises are now magical from their first-floor master suite, luxury bath with soaker tub and laundry room, all with a view! Growing older will be more enjoyable with sleeping quarters, laundry and bath just steps from one another. With walls removed, utilities updated, a gas fireplace installed, and plentiful built-ins added, the sun-filled kitchen/dining/living combination eases entertaining and makes for a happy hang-out. This Ipswich home is drenched in conscious details, intentional planning and surrounded by a bucolic landscape, the perfect setting for peaceful enjoyment and harmonious living

Inredning av ett maritimt litet allrum med öppen planlösning, med vita väggar, ljust trägolv, en väggmonterad TV, en hemmabar, en standard öppen spis och en spiselkrans i tegelsten
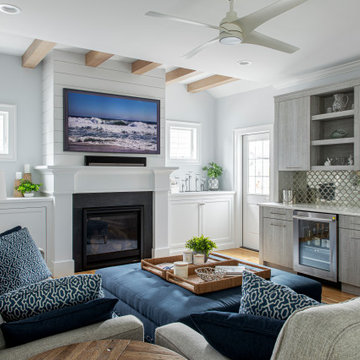
Bild på ett maritimt allrum med öppen planlösning, med en hemmabar, grå väggar, ljust trägolv, en standard öppen spis, en spiselkrans i sten och en väggmonterad TV

This three-story Westhampton Beach home designed for family get-togethers features a large entry and open-plan kitchen, dining, and living room. The kitchen was gut-renovated to merge seamlessly with the living room. For worry-free entertaining and clean-up, we used lots of performance fabrics and refinished the existing hardwood floors with a custom greige stain. A palette of blues, creams, and grays, with a touch of yellow, is complemented by natural materials like wicker and wood. The elegant furniture, striking decor, and statement lighting create a light and airy interior that is both sophisticated and welcoming, for beach living at its best, without the fuss!
---
Our interior design service area is all of New York City including the Upper East Side and Upper West Side, as well as the Hamptons, Scarsdale, Mamaroneck, Rye, Rye City, Edgemont, Harrison, Bronxville, and Greenwich CT.
For more about Darci Hether, see here: https://darcihether.com/
To learn more about this project, see here:
https://darcihether.com/portfolio/westhampton-beach-home-for-gatherings/
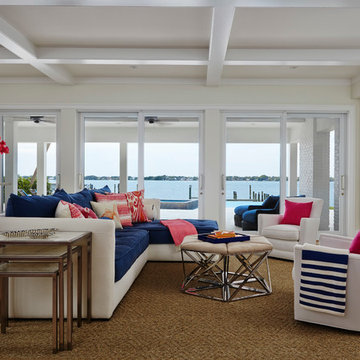
Idéer för att renovera ett stort maritimt allrum med öppen planlösning, med en hemmabar, beige väggar och en väggmonterad TV
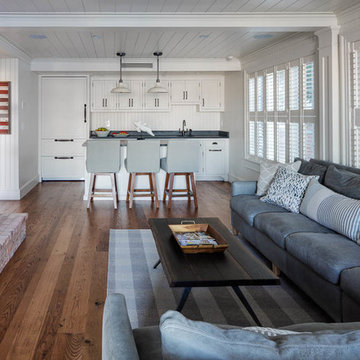
Greg Premru
Bild på ett mellanstort maritimt allrum med öppen planlösning, med vita väggar, mellanmörkt trägolv, en spiselkrans i tegelsten, en väggmonterad TV, en hemmabar och en standard öppen spis
Bild på ett mellanstort maritimt allrum med öppen planlösning, med vita väggar, mellanmörkt trägolv, en spiselkrans i tegelsten, en väggmonterad TV, en hemmabar och en standard öppen spis

The Entire Main Level, Stairwell and Upper Level Hall are wrapped in Shiplap, Painted in Benjamin Moore White Dove. The Flooring, Beams, Mantel and Fireplace TV Doors are all reclaimed barnwood. The inset floor in the dining room is brick veneer. The Fireplace is brick on all sides. The lighting is by Visual Comfort. Bar Cabinetry is painted in Benjamin Moore Van Duesen Blue with knobs from Anthropologie. Photo by Spacecrafting

Andy Frame Photography
Inspiration för ett mellanstort maritimt allrum med öppen planlösning, med en hemmabar, beige väggar, beiget golv och en väggmonterad TV
Inspiration för ett mellanstort maritimt allrum med öppen planlösning, med en hemmabar, beige väggar, beiget golv och en väggmonterad TV
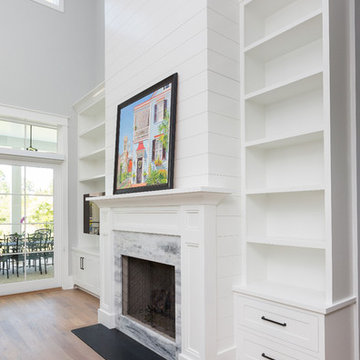
Inspiration för ett mellanstort maritimt allrum med öppen planlösning, med en hemmabar, grå väggar, mellanmörkt trägolv, en standard öppen spis, en spiselkrans i sten, en inbyggd mediavägg och brunt golv
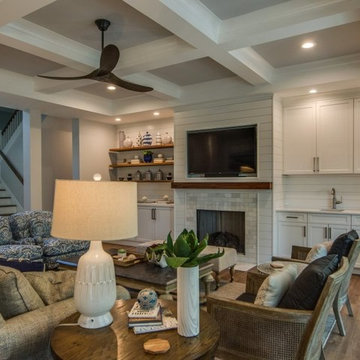
Family room, just off the kitchen and breakfast area, looking toward the fireplace and wall mounted TV. The ceiling was painted a calming color to contrast with the beamed ceiling. A wet bar on one side of the fireplace and shelves on the other side. Note the tiled fireplace surround.
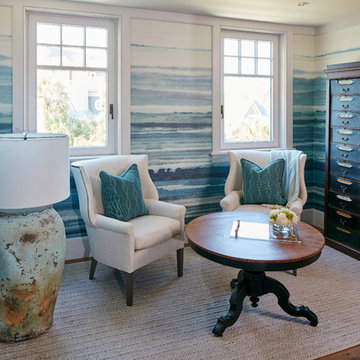
Photography: Dana Hoff
Architecture and Interiors: Anderson Studio of Architecture & Design; Scott Anderson, Principal Architect/ Mark Moehring, Project Architect/ Adam Wilson, Associate Architect and Project Manager/ Ryan Smith, Associate Architect/ Michelle Suddeth, Director of Interiors/Emily Cox, Director of Interior Architecture/Anna Bett Moore, Designer & Procurement Expeditor/Gina Iacovelli, Design Assistant
Grasscloth Wallpaper: Phillip Jeffries
Rug: Designer Carpets
Antiques: Bobo Intriguing Objects
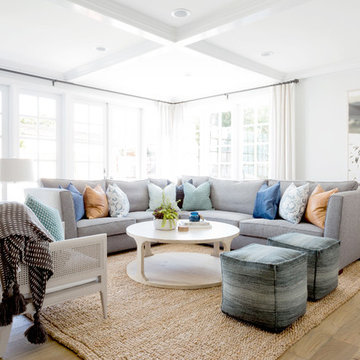
Family Room
Inspiration för stora maritima allrum med öppen planlösning, med en hemmabar, vita väggar, ljust trägolv, en standard öppen spis, en spiselkrans i tegelsten och en väggmonterad TV
Inspiration för stora maritima allrum med öppen planlösning, med en hemmabar, vita väggar, ljust trägolv, en standard öppen spis, en spiselkrans i tegelsten och en väggmonterad TV
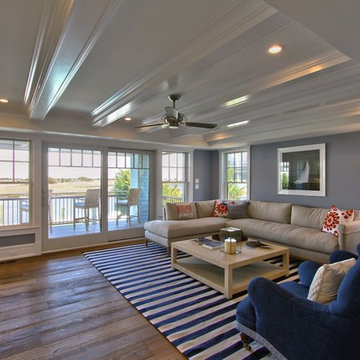
Todd Tully Danner, AIA
Idéer för ett stort maritimt avskilt allrum, med en hemmabar, grå väggar, mellanmörkt trägolv, en väggmonterad TV och brunt golv
Idéer för ett stort maritimt avskilt allrum, med en hemmabar, grå väggar, mellanmörkt trägolv, en väggmonterad TV och brunt golv

Off the dining room is a cozy family area where the family can watch TV or sit by the fireplace. Poplar beams, fieldstone fireplace, custom milled arch by Rockwood Door & Millwork, Hickory hardwood floors.
Home design by Phil Jenkins, AIA; general contracting by Martin Bros. Contracting, Inc.; interior design by Stacey Hamilton; photos by Dave Hubler Photography.
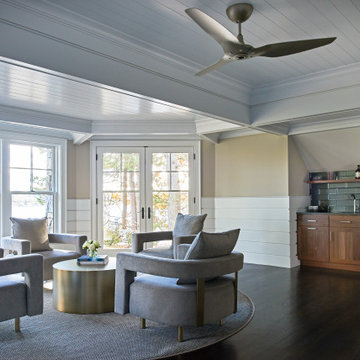
Exempel på ett stort maritimt allrum med öppen planlösning, med en hemmabar, beige väggar, mörkt trägolv, en väggmonterad TV och brunt golv
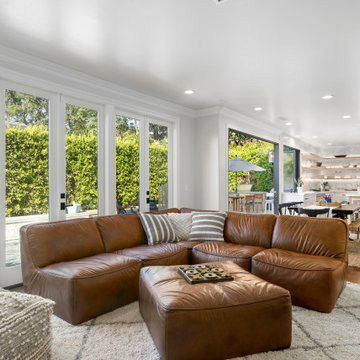
Family room / great room with a corner fireplace and wall mounted TV.
Idéer för att renovera ett stort maritimt allrum med öppen planlösning, med en hemmabar, vita väggar, mörkt trägolv, en väggmonterad TV, brunt golv, en öppen hörnspis och en spiselkrans i tegelsten
Idéer för att renovera ett stort maritimt allrum med öppen planlösning, med en hemmabar, vita väggar, mörkt trägolv, en väggmonterad TV, brunt golv, en öppen hörnspis och en spiselkrans i tegelsten
281 foton på maritimt allrum, med en hemmabar
1
