2 390 foton på maritimt allrum, med en standard öppen spis
Sortera efter:
Budget
Sortera efter:Populärt i dag
1 - 20 av 2 390 foton
Artikel 1 av 3

Built on Frank Sinatra’s estate, this custom home was designed to be a fun and relaxing weekend retreat for our clients who live full time in Orange County. As a second home and playing up the mid-century vibe ubiquitous in the desert, we departed from our clients’ more traditional style to create a modern and unique space with the feel of a boutique hotel. Classic mid-century materials were used for the architectural elements and hard surfaces of the home such as walnut flooring and cabinetry, terrazzo stone and straight set brick walls, while the furnishings are a more eclectic take on modern style. We paid homage to “Old Blue Eyes” by hanging a 6’ tall image of his mug shot in the entry.

Bild på ett stort maritimt allrum med öppen planlösning, med vita väggar, ljust trägolv, en standard öppen spis, en spiselkrans i sten, en väggmonterad TV och brunt golv

A storybook interior! An urban farmhouse with layers of purposeful patina; reclaimed trusses, shiplap, acid washed stone, wide planked hand scraped wood floors. Come on in!

Exempel på ett maritimt allrum, med blå väggar, heltäckningsmatta, en standard öppen spis, en väggmonterad TV och brunt golv

Light and Bright with rich color and textures.
Photo by Amy Bartlam
Bild på ett maritimt avskilt allrum, med vita väggar, mellanmörkt trägolv, en standard öppen spis, en väggmonterad TV och brunt golv
Bild på ett maritimt avskilt allrum, med vita väggar, mellanmörkt trägolv, en standard öppen spis, en väggmonterad TV och brunt golv

An open living room removes barriers within the house so you can all be together, even when you're apart. We partnered with Jennifer Allison Design on this project. Her design firm contacted us to paint the entire house - inside and out. Images are used with permission. You can contact her at (310) 488-0331 for more information.
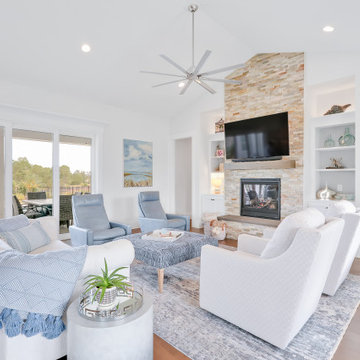
White Cabinet, Quartz Countertop, Fireplace,
Inredning av ett maritimt mellanstort allrum med öppen planlösning, med vita väggar, ljust trägolv och en standard öppen spis
Inredning av ett maritimt mellanstort allrum med öppen planlösning, med vita väggar, ljust trägolv och en standard öppen spis

Cozy bright greatroom with coffered ceiling detail. Beautiful south facing light comes through Pella Reserve Windows (screens roll out of bottom of window sash). This room is bright and cheery and very inviting. We even hid a remote shade in the beam closest to the windows for privacy at night and shade if too bright.
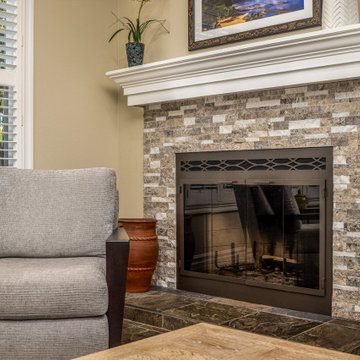
This fireplace makeover is absolutely stunning and is coordinated with the rest of the home which was completed in Spring of 2022.
Inspiration för ett mellanstort maritimt allrum med öppen planlösning, med beige väggar, en standard öppen spis och en väggmonterad TV
Inspiration för ett mellanstort maritimt allrum med öppen planlösning, med beige väggar, en standard öppen spis och en väggmonterad TV
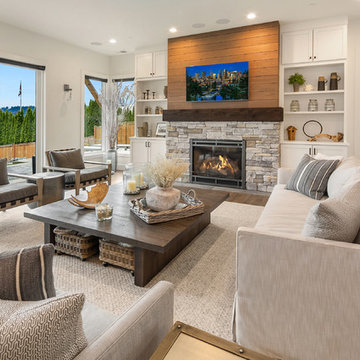
Idéer för ett maritimt allrum, med vita väggar, en standard öppen spis, en spiselkrans i sten och en väggmonterad TV
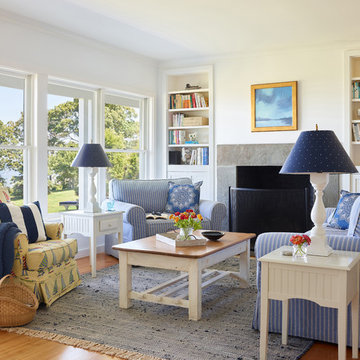
Inredning av ett maritimt allrum, med vita väggar, mellanmörkt trägolv, en standard öppen spis och brunt golv
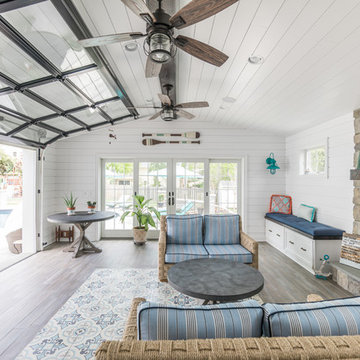
Idéer för ett maritimt avskilt allrum, med vita väggar, mellanmörkt trägolv, en standard öppen spis, en spiselkrans i sten och brunt golv
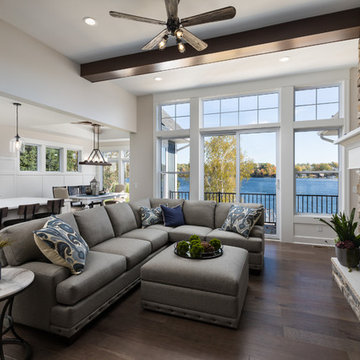
Inredning av ett maritimt stort allrum med öppen planlösning, med vita väggar, mellanmörkt trägolv, en standard öppen spis, en spiselkrans i sten, en fristående TV och brunt golv
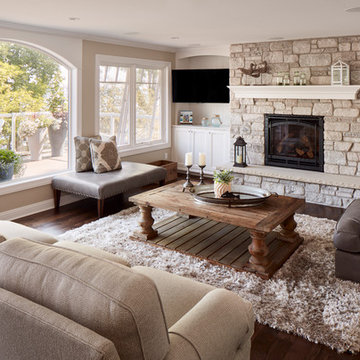
Photo Credit - David Bader
Exempel på ett maritimt allrum, med beige väggar, mörkt trägolv, en standard öppen spis, en spiselkrans i sten och en väggmonterad TV
Exempel på ett maritimt allrum, med beige väggar, mörkt trägolv, en standard öppen spis, en spiselkrans i sten och en väggmonterad TV
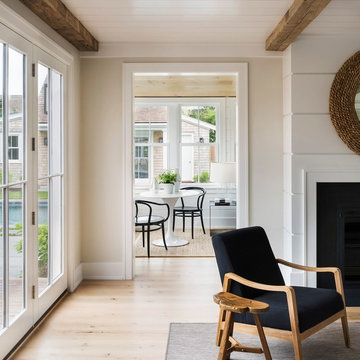
Exempel på ett stort maritimt allrum med öppen planlösning, med beige väggar, ljust trägolv, en standard öppen spis och beiget golv
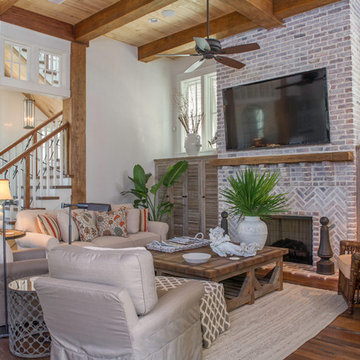
Jean Allsopp
Inspiration för maritima allrum, med vita väggar, mellanmörkt trägolv, en standard öppen spis, en spiselkrans i tegelsten, en väggmonterad TV och brunt golv
Inspiration för maritima allrum, med vita väggar, mellanmörkt trägolv, en standard öppen spis, en spiselkrans i tegelsten, en väggmonterad TV och brunt golv
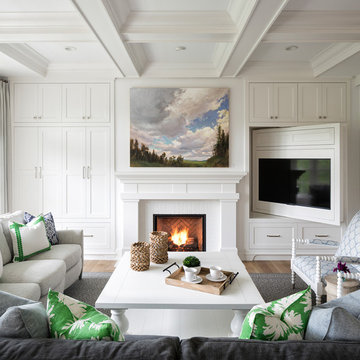
Landmark Photography
Inspiration för maritima allrum, med vita väggar, ljust trägolv, en standard öppen spis, en inbyggd mediavägg och beiget golv
Inspiration för maritima allrum, med vita väggar, ljust trägolv, en standard öppen spis, en inbyggd mediavägg och beiget golv
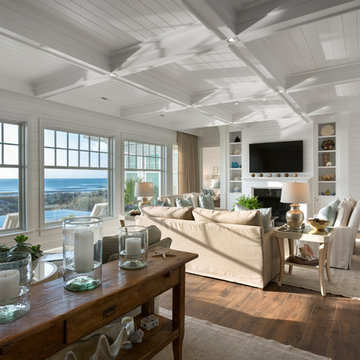
Idéer för ett stort maritimt allrum med öppen planlösning, med vita väggar, mellanmörkt trägolv, en standard öppen spis, en spiselkrans i metall, en väggmonterad TV och brunt golv
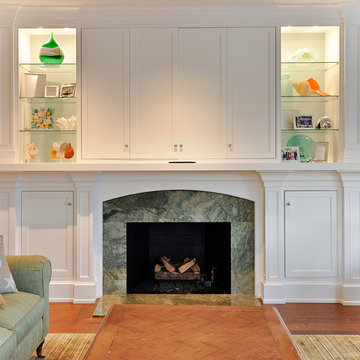
Restricted by a compact but spectacular waterfront site, this home was designed to accommodate a large family and take full advantage of summer living on Cape Cod.
The open, first floor living space connects to a series of decks and patios leading to the pool, spa, dock and fire pit beyond. The name of the home was inspired by the family’s love of the “Pirates of the Caribbean” movie series. The black pearl resides on the cap of the main stair newel post.
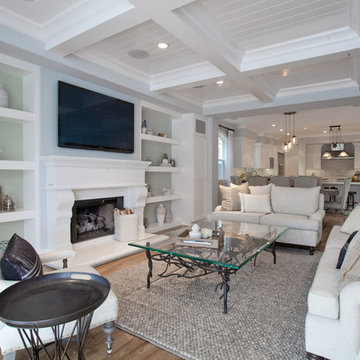
Coastal Luxe interior design by Lindye Galloway Design. Open layout family room design with custom furniture.
Inspiration för stora maritima allrum med öppen planlösning, med ljust trägolv, en standard öppen spis, en väggmonterad TV, flerfärgade väggar och en spiselkrans i trä
Inspiration för stora maritima allrum med öppen planlösning, med ljust trägolv, en standard öppen spis, en väggmonterad TV, flerfärgade väggar och en spiselkrans i trä
2 390 foton på maritimt allrum, med en standard öppen spis
1