12 133 foton på modernt allrum, med en standard öppen spis
Sortera efter:
Budget
Sortera efter:Populärt i dag
1 - 20 av 12 133 foton
Artikel 1 av 3

Anice Hoachlander, Judy Davis; HDPhoto
Idéer för funkis allrum, med ett bibliotek, vita väggar, ljust trägolv, en standard öppen spis och en spiselkrans i sten
Idéer för funkis allrum, med ett bibliotek, vita väggar, ljust trägolv, en standard öppen spis och en spiselkrans i sten

Eric Staudenmaier
Idéer för att renovera ett litet funkis avskilt allrum, med beige väggar, ljust trägolv, en standard öppen spis, en spiselkrans i betong och brunt golv
Idéer för att renovera ett litet funkis avskilt allrum, med beige väggar, ljust trägolv, en standard öppen spis, en spiselkrans i betong och brunt golv
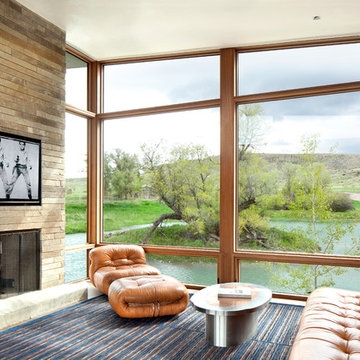
Gibeon Photography
Idéer för att renovera ett funkis allrum med öppen planlösning, med en standard öppen spis, en spiselkrans i sten och en väggmonterad TV
Idéer för att renovera ett funkis allrum med öppen planlösning, med en standard öppen spis, en spiselkrans i sten och en väggmonterad TV

Boasting a modern yet warm interior design, this house features the highly desired open concept layout that seamlessly blends functionality and style, but yet has a private family room away from the main living space. The family has a unique fireplace accent wall that is a real show stopper. The spacious kitchen is a chef's delight, complete with an induction cook-top, built-in convection oven and microwave and an oversized island, and gorgeous quartz countertops. With three spacious bedrooms, including a luxurious master suite, this home offers plenty of space for family and guests. This home is truly a must-see!

Our Seattle studio designed this stunning 5,000+ square foot Snohomish home to make it comfortable and fun for a wonderful family of six.
On the main level, our clients wanted a mudroom. So we removed an unused hall closet and converted the large full bathroom into a powder room. This allowed for a nice landing space off the garage entrance. We also decided to close off the formal dining room and convert it into a hidden butler's pantry. In the beautiful kitchen, we created a bright, airy, lively vibe with beautiful tones of blue, white, and wood. Elegant backsplash tiles, stunning lighting, and sleek countertops complete the lively atmosphere in this kitchen.
On the second level, we created stunning bedrooms for each member of the family. In the primary bedroom, we used neutral grasscloth wallpaper that adds texture, warmth, and a bit of sophistication to the space creating a relaxing retreat for the couple. We used rustic wood shiplap and deep navy tones to define the boys' rooms, while soft pinks, peaches, and purples were used to make a pretty, idyllic little girls' room.
In the basement, we added a large entertainment area with a show-stopping wet bar, a large plush sectional, and beautifully painted built-ins. We also managed to squeeze in an additional bedroom and a full bathroom to create the perfect retreat for overnight guests.
For the decor, we blended in some farmhouse elements to feel connected to the beautiful Snohomish landscape. We achieved this by using a muted earth-tone color palette, warm wood tones, and modern elements. The home is reminiscent of its spectacular views – tones of blue in the kitchen, primary bathroom, boys' rooms, and basement; eucalyptus green in the kids' flex space; and accents of browns and rust throughout.
---Project designed by interior design studio Kimberlee Marie Interiors. They serve the Seattle metro area including Seattle, Bellevue, Kirkland, Medina, Clyde Hill, and Hunts Point.
For more about Kimberlee Marie Interiors, see here: https://www.kimberleemarie.com/
To learn more about this project, see here:
https://www.kimberleemarie.com/modern-luxury-home-remodel-snohomish

Foto på ett stort funkis allrum, med vita väggar, plywoodgolv, en standard öppen spis, en spiselkrans i gips, en väggmonterad TV och brunt golv

Detail image of day bed area. heat treated oak wall panels with Trueform concreate support for etched glass(Cesarnyc) cabinetry.
Exempel på ett mellanstort modernt allrum på loftet, med ett bibliotek, bruna väggar, klinkergolv i porslin, en standard öppen spis, en spiselkrans i sten, en väggmonterad TV och beiget golv
Exempel på ett mellanstort modernt allrum på loftet, med ett bibliotek, bruna väggar, klinkergolv i porslin, en standard öppen spis, en spiselkrans i sten, en väggmonterad TV och beiget golv

This ocean side home shares a balance between high style and comfortable living. The neutral color palette helps create the open airy feeling with a sectional that hosts plenty of seating, martini tables, black nickel bar stools with an Italian Moreno glass chandelier for the breakfast room overlooking the ocean
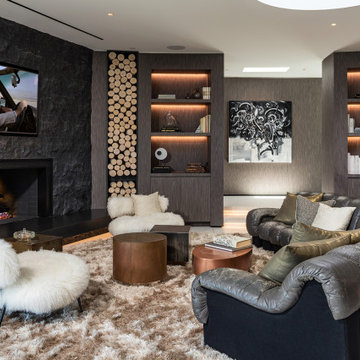
This mid-century modern party pad exudes an untouchable spirit of Beverly Hills leaning back to the 60s and jumping forward to today’s smart home living. The house, located in the esteemed Trousdale Estates, is all about lifestyle and with a full Savant Systems integration, there is not a space forgotten. Escape to the dedicated home theater where the 140” screen will dominate or make a drink and take in the view of LA from the pool. Collapse the house walls, let the TVs down and you can bet that this place is anything but boring.

Stunning great room with white and wood kitchen, overlooked by two balconies.
Idéer för att renovera ett mycket stort funkis allrum med öppen planlösning, med vita väggar, mellanmörkt trägolv, en standard öppen spis, en spiselkrans i sten, en väggmonterad TV och brunt golv
Idéer för att renovera ett mycket stort funkis allrum med öppen planlösning, med vita väggar, mellanmörkt trägolv, en standard öppen spis, en spiselkrans i sten, en väggmonterad TV och brunt golv
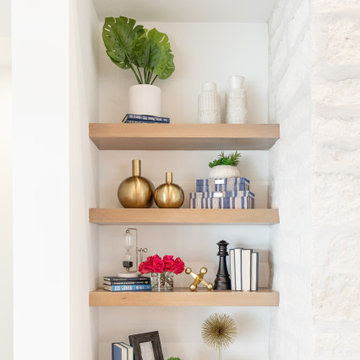
Close up on family room bookshelf decor.
Bild på ett mycket stort funkis allrum med öppen planlösning, med vita väggar, mellanmörkt trägolv, en standard öppen spis, en spiselkrans i sten och brunt golv
Bild på ett mycket stort funkis allrum med öppen planlösning, med vita väggar, mellanmörkt trägolv, en standard öppen spis, en spiselkrans i sten och brunt golv
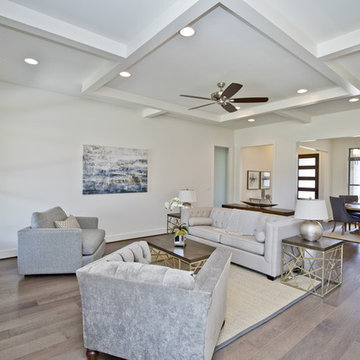
Inredning av ett modernt mellanstort allrum med öppen planlösning, med vita väggar, ljust trägolv, en standard öppen spis, en spiselkrans i trä och brunt golv

The 20 ft. vaulted ceiling in this family room demanded an updated focal point. A new gas fireplace insert with a sleek modern design was the perfect compliment to the 10 ft. wide stacked stone fireplace. The handmade, custom mantel is rustic, yet simple and compliments the marble stacked stone as well as the ebony stained hardwood floors.

Foto på ett stort funkis allrum med öppen planlösning, med vita väggar, ljust trägolv, beiget golv, en standard öppen spis och en spiselkrans i sten

Сергей Ананьев
Idéer för mellanstora funkis allrum med öppen planlösning, med svarta väggar, mellanmörkt trägolv, en standard öppen spis, en spiselkrans i metall, en väggmonterad TV och ett bibliotek
Idéer för mellanstora funkis allrum med öppen planlösning, med svarta väggar, mellanmörkt trägolv, en standard öppen spis, en spiselkrans i metall, en väggmonterad TV och ett bibliotek

Bild på ett mellanstort funkis allrum med öppen planlösning, med ljust trägolv, en standard öppen spis, en spiselkrans i betong, en väggmonterad TV, beiget golv och svarta väggar
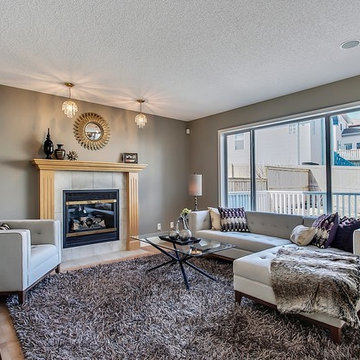
Foto på ett mellanstort funkis allrum med öppen planlösning, med grå väggar, ljust trägolv, en standard öppen spis, en spiselkrans i trä och gult golv
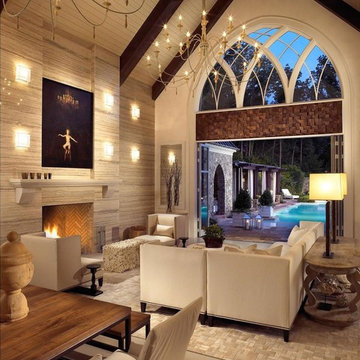
The Family Room is the central space of the pool house and incorporates durable materials such as concrete floor, granite walls, and wood ceilings to withstand the high use yet maintain a unique but formal feel.
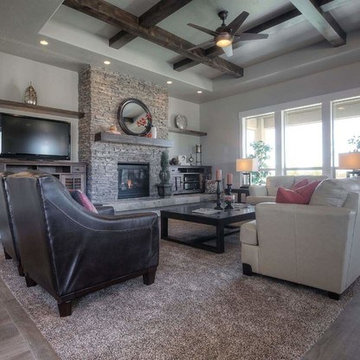
Inspiration för ett stort funkis allrum med öppen planlösning, med heltäckningsmatta, en standard öppen spis och en spiselkrans i sten
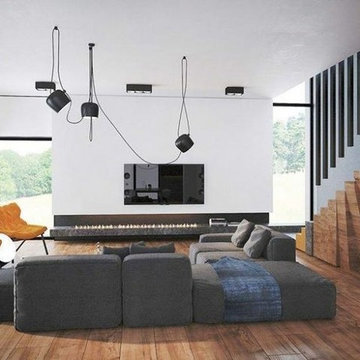
Idéer för ett stort modernt allrum med öppen planlösning, med vita väggar, mörkt trägolv, en standard öppen spis, en spiselkrans i trä, en inbyggd mediavägg och brunt golv
12 133 foton på modernt allrum, med en standard öppen spis
1