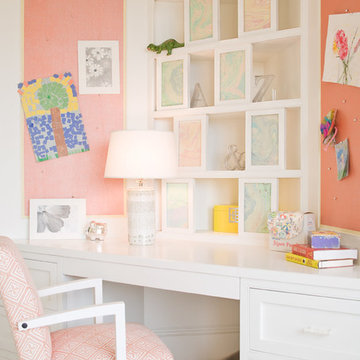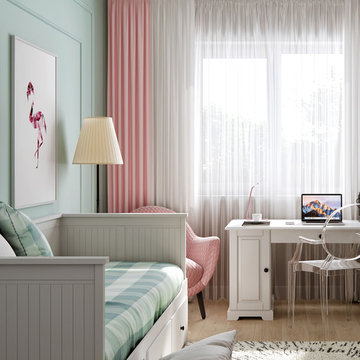Sortera efter:
Budget
Sortera efter:Populärt i dag
141 - 160 av 491 foton
Artikel 1 av 3
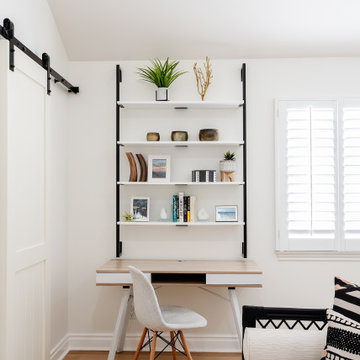
A happy east coast family gets their perfect second home on the west coast.
This family of 6 was a true joy to work with from start to finish. They were very excited to have a home reflecting the true west coast sensibility: ocean tones mixed with neutrals, modern art and playful elements, and of course durability and comfort for all the kids and guests. The pool area and kitchen got total overhauls (thanks to Jeff with Black Cat Construction) and we added a fun wine closet below the staircase. They trusted the vision of the design and made few requests for changes. And the end result was even better than they expected.
Design --- @edenlainteriors
Photography --- @Kimpritchardphotography
Pillows -- @jaipurliving
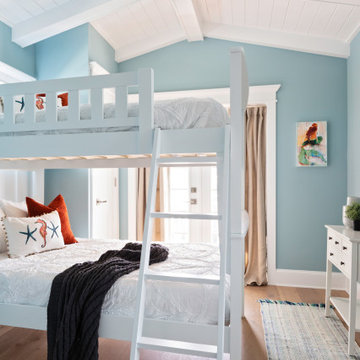
Idéer för mellanstora maritima barnrum kombinerat med sovrum, med blå väggar, mellanmörkt trägolv och beiget golv
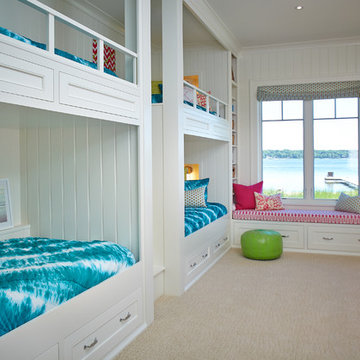
Maritim inredning av ett flickrum kombinerat med sovrum och för 4-10-åringar, med vita väggar och heltäckningsmatta
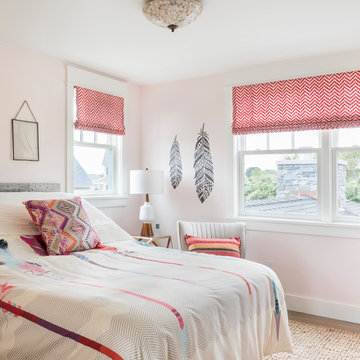
Idéer för maritima barnrum kombinerat med sovrum, med rosa väggar, mörkt trägolv och brunt golv
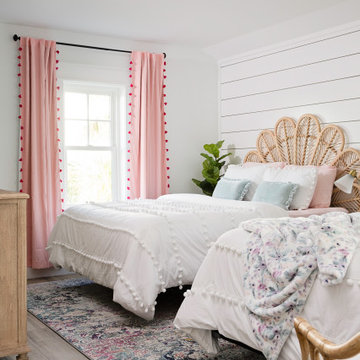
Idéer för att renovera ett stort maritimt barnrum kombinerat med sovrum, med vita väggar och beiget golv
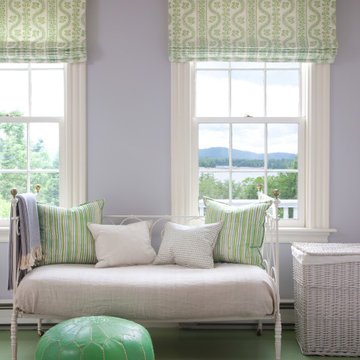
Maritim inredning av ett mellanstort flickrum kombinerat med sovrum och för 4-10-åringar, med lila väggar och grönt golv
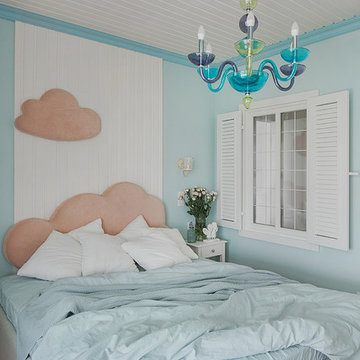
Фотографии трехкомнатной квартиры, оформленной по «Райское Средиземноморье». Ведущий дизайнер «Студиии 3.14» Надежда Каппер, фотограф — Ольга Мелекесцева.
Спальня — главная комната в доме, и в ее оформлении, как нигде, проявляется цельность созданного нами образа. Здесь много дерева, натуральных материалов и фактур, светло, легко, приятно засыпать и еще приятнее просыпаться. К тому же именно здесь мы решили поиграть с цветами и создали небольшую цветовую инверсию: в отличие от гостиной, в спальне бирюзовые стены, а покрывающая потолок вагонка белая.
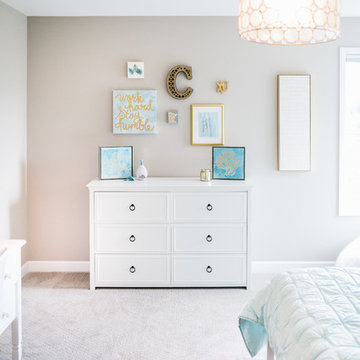
Bild på ett mellanstort maritimt flickrum kombinerat med sovrum och för 4-10-åringar, med gröna väggar, heltäckningsmatta och brunt golv
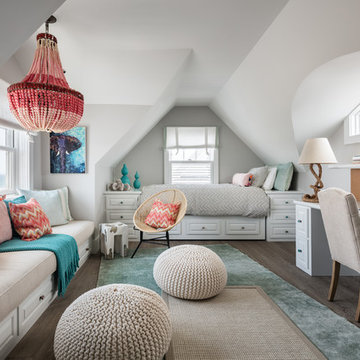
Idéer för maritima barnrum kombinerat med sovrum, med grå väggar, mörkt trägolv och brunt golv
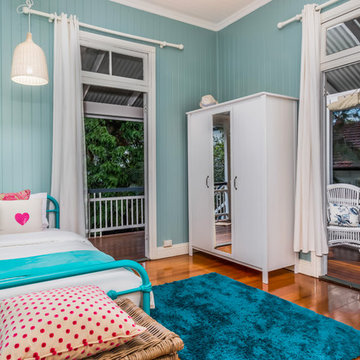
www.realestatepics.com.au
Maritim inredning av ett mellanstort barnrum kombinerat med sovrum, med blå väggar och mellanmörkt trägolv
Maritim inredning av ett mellanstort barnrum kombinerat med sovrum, med blå väggar och mellanmörkt trägolv
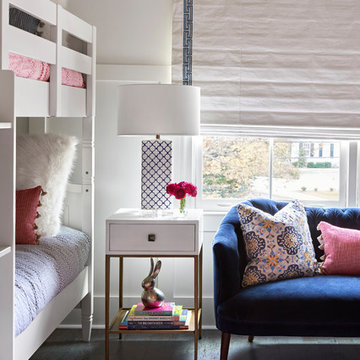
Idéer för maritima flickrum kombinerat med sovrum och för 4-10-åringar, med vita väggar, korkgolv och blått golv
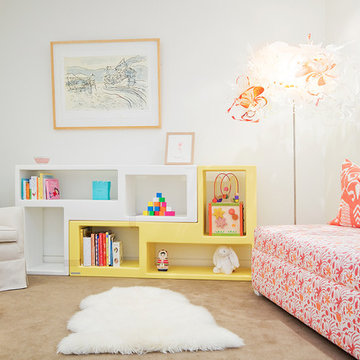
Designer: Bronwyn Poole
Photographer: Matt Craig
Inredning av ett maritimt stort barnrum kombinerat med lekrum, med vita väggar, heltäckningsmatta och beiget golv
Inredning av ett maritimt stort barnrum kombinerat med lekrum, med vita väggar, heltäckningsmatta och beiget golv
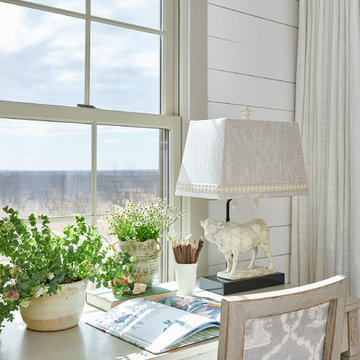
Idéer för ett mellanstort maritimt flickrum kombinerat med sovrum och för 4-10-åringar, med vita väggar, mellanmörkt trägolv och brunt golv
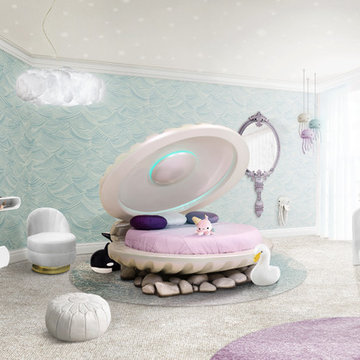
Little Mermaid is a shell bed, inspired by the Disney’s princess Ariel and her undersea kingdom. This luxurious princess bed is a unique item that will highlight the decor of any little girl’s room.
Produced entirely in fiberglass, it seats atop rocks and features two round halves joined by a reinforced hinge area, which allows the structure to stand still without closing or sealing. The finishes are in a paint pigment that provides an exclusive color changing effect.
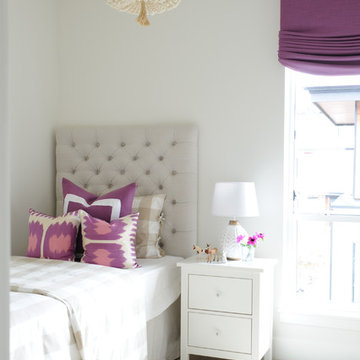
Collaboration with Stephanie Giesbrecht, Photography by Tracey Ayton
Inredning av ett maritimt mellanstort barnrum kombinerat med sovrum, med beige väggar och heltäckningsmatta
Inredning av ett maritimt mellanstort barnrum kombinerat med sovrum, med beige väggar och heltäckningsmatta
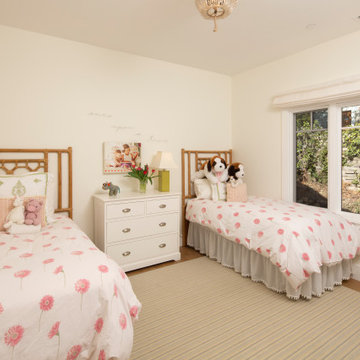
Exempel på ett maritimt flickrum kombinerat med sovrum, med vita väggar, mellanmörkt trägolv och brunt golv
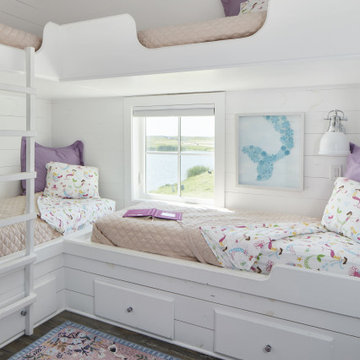
Port Aransas Beach House, Girls' Bunk Room
Inredning av ett maritimt mellanstort flickrum kombinerat med sovrum, med vita väggar, vinylgolv och brunt golv
Inredning av ett maritimt mellanstort flickrum kombinerat med sovrum, med vita väggar, vinylgolv och brunt golv
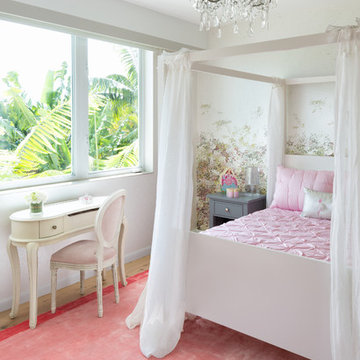
Project Feature in: Luxe Magazine & Luxury Living Brickell
From skiing in the Swiss Alps to water sports in Key Biscayne, a relocation for a Chilean couple with three small children was a sea change. “They’re probably the most opposite places in the world,” says the husband about moving
from Switzerland to Miami. The couple fell in love with a tropical modern house in Key Biscayne with architecture by Marta Zubillaga and Juan Jose Zubillaga of Zubillaga Design. The white-stucco home with horizontal planks of red cedar had them at hello due to the open interiors kept bright and airy with limestone and marble plus an abundance of windows. “The light,” the husband says, “is something we loved.”
While in Miami on an overseas trip, the wife met with designer Maite Granda, whose style she had seen and liked online. For their interview, the homeowner brought along a photo book she created that essentially offered a roadmap to their family with profiles, likes, sports, and hobbies to navigate through the design. They immediately clicked, and Granda’s passion for designing children’s rooms was a value-added perk that the mother of three appreciated. “She painted a picture for me of each of the kids,” recalls Granda. “She said, ‘My boy is very creative—always building; he loves Legos. My oldest girl is very artistic— always dressing up in costumes, and she likes to sing. And the little one—we’re still discovering her personality.’”
To read more visit:
https://maitegranda.com/wp-content/uploads/2017/01/LX_MIA11_HOM_Maite_12.compressed.pdf
Rolando Diaz Photography
491 foton på maritimt baby- och barnrum
8


