3 011 foton på maritimt badrum, med beige väggar
Sortera efter:
Budget
Sortera efter:Populärt i dag
61 - 80 av 3 011 foton
Artikel 1 av 3

Single pane glass, corner bench and glass shelves in the shower keep it open and uncluttered. We added grab bars for the future and wetwall with lots of hooks.
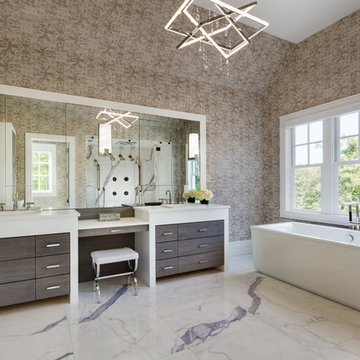
Foto på ett maritimt en-suite badrum, med släta luckor, skåp i mörkt trä, ett fristående badkar, beige väggar och vitt golv
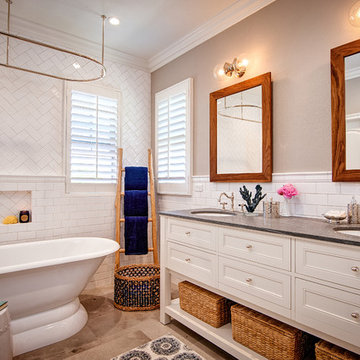
Jim Pelar of Linova Photography
Exempel på ett maritimt en-suite badrum, med vita skåp, ett fristående badkar, en dusch/badkar-kombination, beige väggar och luckor med infälld panel
Exempel på ett maritimt en-suite badrum, med vita skåp, ett fristående badkar, en dusch/badkar-kombination, beige väggar och luckor med infälld panel
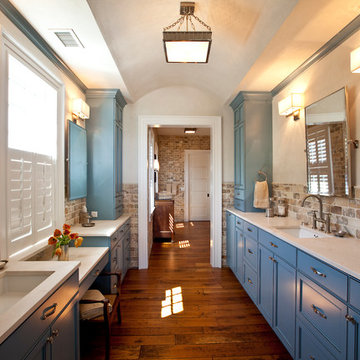
Bild på ett maritimt en-suite badrum, med ett undermonterad handfat, blå skåp, luckor med infälld panel, beige väggar och mellanmörkt trägolv
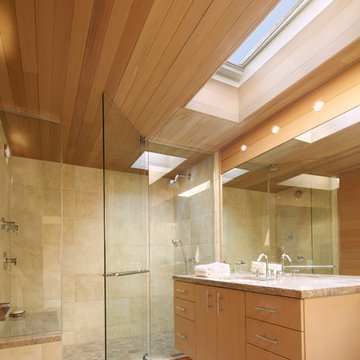
photo credit: www.mikikokikuyama.com
Idéer för stora maritima en-suite badrum, med släta luckor, skåp i ljust trä, en dusch i en alkov, beige kakel, porslinskakel, beige väggar, klinkergolv i porslin, ett undermonterad handfat, granitbänkskiva, beiget golv och dusch med gångjärnsdörr
Idéer för stora maritima en-suite badrum, med släta luckor, skåp i ljust trä, en dusch i en alkov, beige kakel, porslinskakel, beige väggar, klinkergolv i porslin, ett undermonterad handfat, granitbänkskiva, beiget golv och dusch med gångjärnsdörr
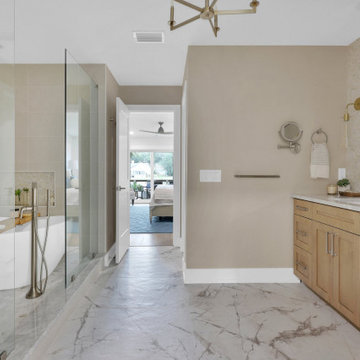
Idéer för stora maritima vitt en-suite badrum, med skåp i shakerstil, skåp i ljust trä, ett fristående badkar, våtrum, en toalettstol med separat cisternkåpa, beige kakel, keramikplattor, beige väggar, marmorgolv, ett undermonterad handfat, marmorbänkskiva, beiget golv och med dusch som är öppen
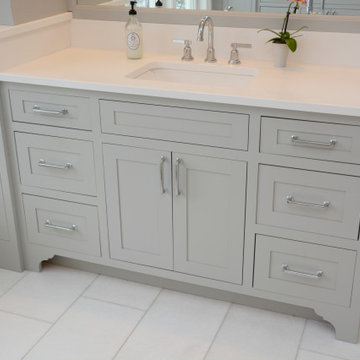
This master bath features Pure White Q Quartz countertops.
Bild på ett litet maritimt vit vitt en-suite badrum, med luckor med infälld panel, grå skåp, ett fristående badkar, en hörndusch, vit kakel, beige väggar, ett undermonterad handfat, bänkskiva i kvarts, vitt golv och dusch med gångjärnsdörr
Bild på ett litet maritimt vit vitt en-suite badrum, med luckor med infälld panel, grå skåp, ett fristående badkar, en hörndusch, vit kakel, beige väggar, ett undermonterad handfat, bänkskiva i kvarts, vitt golv och dusch med gångjärnsdörr

This tiny home has utilized space-saving design and put the bathroom vanity in the corner of the bathroom. Natural light in addition to track lighting makes this vanity perfect for getting ready in the morning. Triangle corner shelves give an added space for personal items to keep from cluttering the wood counter. This contemporary, costal Tiny Home features a bathroom with a shower built out over the tongue of the trailer it sits on saving space and creating space in the bathroom. This shower has it's own clear roofing giving the shower a skylight. This allows tons of light to shine in on the beautiful blue tiles that shape this corner shower. Stainless steel planters hold ferns giving the shower an outdoor feel. With sunlight, plants, and a rain shower head above the shower, it is just like an outdoor shower only with more convenience and privacy. The curved glass shower door gives the whole tiny home bathroom a bigger feel while letting light shine through to the rest of the bathroom. The blue tile shower has niches; built-in shower shelves to save space making your shower experience even better. The bathroom door is a pocket door, saving space in both the bathroom and kitchen to the other side. The frosted glass pocket door also allows light to shine through.
This Tiny Home has a unique shower structure that points out over the tongue of the tiny house trailer. This provides much more room to the entire bathroom and centers the beautiful shower so that it is what you see looking through the bathroom door. The gorgeous blue tile is hit with natural sunlight from above allowed in to nurture the ferns by way of clear roofing. Yes, there is a skylight in the shower and plants making this shower conveniently located in your bathroom feel like an outdoor shower. It has a large rounded sliding glass door that lets the space feel open and well lit. There is even a frosted sliding pocket door that also lets light pass back and forth. There are built-in shelves to conserve space making the shower, bathroom, and thus the tiny house, feel larger, open and airy.

This tiny home has utilized space-saving design and put the bathroom vanity in the corner of the bathroom. Natural light in addition to track lighting makes this vanity perfect for getting ready in the morning. Triangle corner shelves give an added space for personal items to keep from cluttering the wood counter. This contemporary, costal Tiny Home features a bathroom with a shower built out over the tongue of the trailer it sits on saving space and creating space in the bathroom. This shower has it's own clear roofing giving the shower a skylight. This allows tons of light to shine in on the beautiful blue tiles that shape this corner shower. Stainless steel planters hold ferns giving the shower an outdoor feel. With sunlight, plants, and a rain shower head above the shower, it is just like an outdoor shower only with more convenience and privacy. The curved glass shower door gives the whole tiny home bathroom a bigger feel while letting light shine through to the rest of the bathroom. The blue tile shower has niches; built-in shower shelves to save space making your shower experience even better. The bathroom door is a pocket door, saving space in both the bathroom and kitchen to the other side. The frosted glass pocket door also allows light to shine through.

This Condo has been in the family since it was first built. And it was in desperate need of being renovated. The kitchen was isolated from the rest of the condo. The laundry space was an old pantry that was converted. We needed to open up the kitchen to living space to make the space feel larger. By changing the entrance to the first guest bedroom and turn in a den with a wonderful walk in owners closet.
Then we removed the old owners closet, adding that space to the guest bath to allow us to make the shower bigger. In addition giving the vanity more space.
The rest of the condo was updated. The master bath again was tight, but by removing walls and changing door swings we were able to make it functional and beautiful all that the same time.
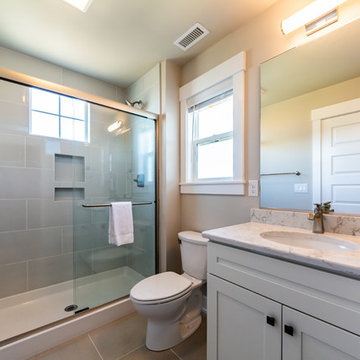
Idéer för små maritima grått badrum med dusch, med skåp i shakerstil, vita skåp, en dusch i en alkov, en toalettstol med separat cisternkåpa, grå kakel, keramikplattor, beige väggar, klinkergolv i keramik, ett undermonterad handfat, bänkskiva i kvartsit, vitt golv och dusch med skjutdörr
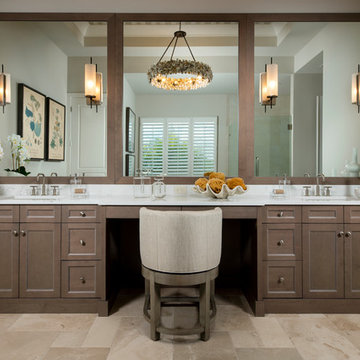
Idéer för att renovera ett maritimt vit vitt en-suite badrum, med skåp i shakerstil, bruna skåp, beige väggar, ett undermonterad handfat och beiget golv
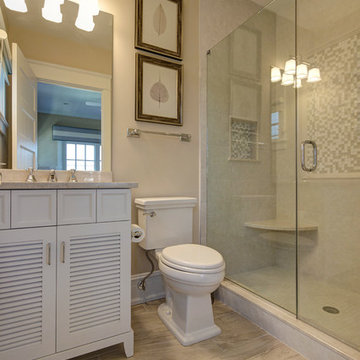
Maritim inredning av ett mellanstort badrum för barn, med skåp i shakerstil, vita skåp, en dusch i en alkov, en toalettstol med separat cisternkåpa, grå kakel, keramikplattor, beige väggar, klinkergolv i keramik, ett nedsänkt handfat och marmorbänkskiva
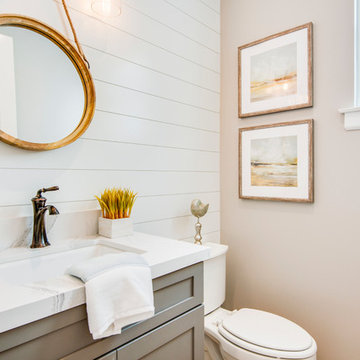
Inspiration för ett litet maritimt vit vitt toalett, med skåp i shakerstil, grå skåp, en toalettstol med separat cisternkåpa, ett undermonterad handfat, bänkskiva i kvarts och beige väggar
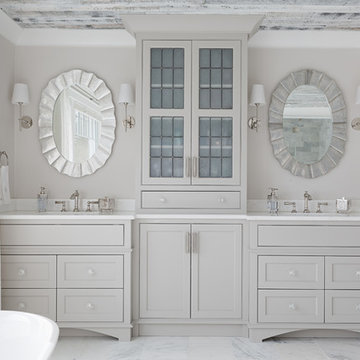
The tinted glass of these beautiful gray cabinets adds a distinctive touch to this master bathroom. The silver decor compliments the wood textures on the ceiling perfectly.
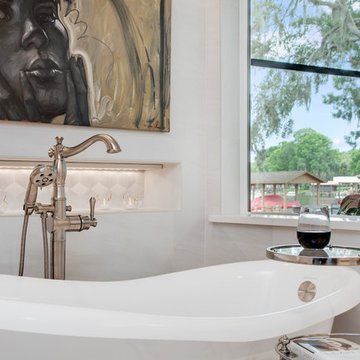
Rickie Agapito - Photographer
Maritim inredning av ett stort en-suite badrum, med skåp i shakerstil, grå skåp, ett fristående badkar, en dusch i en alkov, beige kakel, porslinskakel, beige väggar, klinkergolv i porslin, ett undermonterad handfat, bänkskiva i kvarts, beiget golv och med dusch som är öppen
Maritim inredning av ett stort en-suite badrum, med skåp i shakerstil, grå skåp, ett fristående badkar, en dusch i en alkov, beige kakel, porslinskakel, beige väggar, klinkergolv i porslin, ett undermonterad handfat, bänkskiva i kvarts, beiget golv och med dusch som är öppen
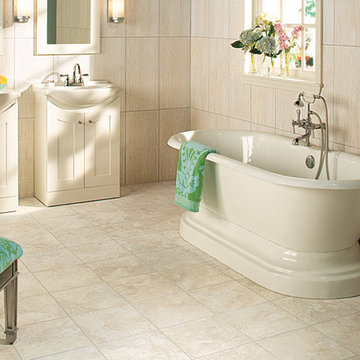
Idéer för att renovera ett mellanstort maritimt en-suite badrum, med skåp i shakerstil, skåp i ljust trä, ett fristående badkar, beige väggar, kalkstensgolv och ett nedsänkt handfat

Hansen & Bringle custom cabinetry is painted Sherwin Williams "Belize" with a Silestone "Yukon" countertop. The vessel sink is by Decolav in the Lagoon color. A mother of pearl mirror hangs above the sink and the tile is sourced locally from Island City Tile.
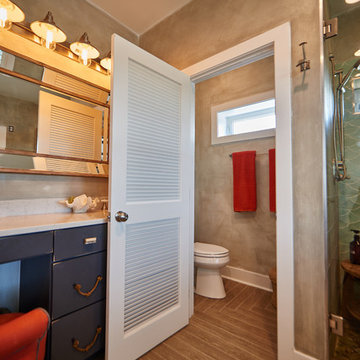
Idéer för att renovera ett stort maritimt vit vitt en-suite badrum, med luckor med lamellpanel, blå skåp, ett platsbyggt badkar, en dusch i en alkov, grön kakel, porslinskakel, beige väggar, klinkergolv i porslin, ett undermonterad handfat, brunt golv och dusch med gångjärnsdörr
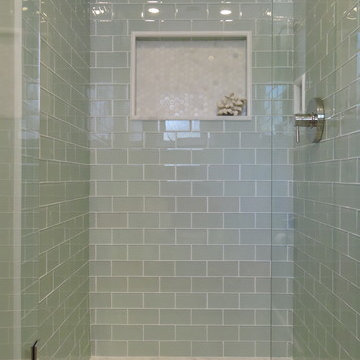
www.interiossb.com
Foto på ett litet maritimt badrum med dusch, med ett undermonterad handfat, marmorbänkskiva, en dusch i en alkov, vit kakel, glaskakel, beige väggar och kalkstensgolv
Foto på ett litet maritimt badrum med dusch, med ett undermonterad handfat, marmorbänkskiva, en dusch i en alkov, vit kakel, glaskakel, beige väggar och kalkstensgolv
3 011 foton på maritimt badrum, med beige väggar
4
