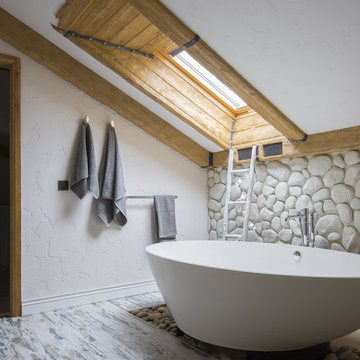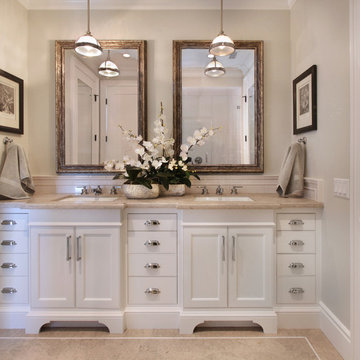3 011 foton på maritimt badrum, med beige väggar
Sortera efter:
Budget
Sortera efter:Populärt i dag
141 - 160 av 3 011 foton
Artikel 1 av 3
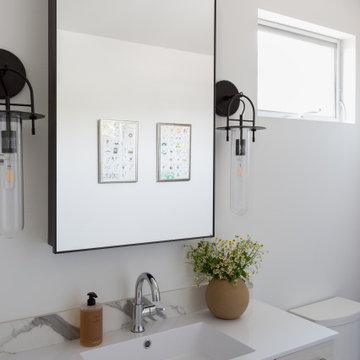
Foto på ett litet maritimt badrum för barn, med släta luckor, skåp i ljust trä, cementkakel, beige väggar, klinkergolv i keramik, bänkskiva i kvarts, beiget golv, ett badkar i en alkov, en dusch/badkar-kombination, ett undermonterad handfat och dusch med duschdraperi
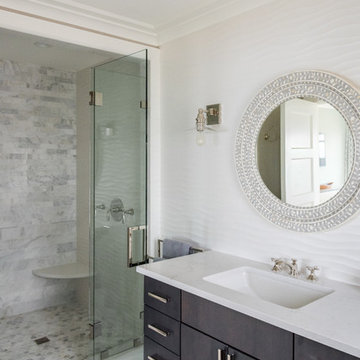
Photo by: Daniel Contelmo Jr.
Bild på ett mellanstort maritimt vit vitt badrum för barn, med vita skåp, en dusch i en alkov, en toalettstol med hel cisternkåpa, beige kakel, kakelplattor, beige väggar, klinkergolv i keramik, ett undermonterad handfat, bänkskiva i kvartsit, flerfärgat golv, dusch med gångjärnsdörr och släta luckor
Bild på ett mellanstort maritimt vit vitt badrum för barn, med vita skåp, en dusch i en alkov, en toalettstol med hel cisternkåpa, beige kakel, kakelplattor, beige väggar, klinkergolv i keramik, ett undermonterad handfat, bänkskiva i kvartsit, flerfärgat golv, dusch med gångjärnsdörr och släta luckor
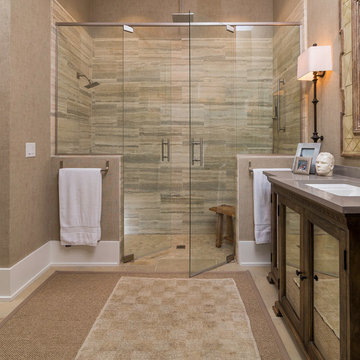
Greg Reigler
Bild på ett mellanstort maritimt en-suite badrum, med ett undermonterad handfat, skåp i mörkt trä, bänkskiva i akrylsten, en kantlös dusch, en toalettstol med hel cisternkåpa, beige kakel, porslinskakel, beige väggar, travertin golv och luckor med infälld panel
Bild på ett mellanstort maritimt en-suite badrum, med ett undermonterad handfat, skåp i mörkt trä, bänkskiva i akrylsten, en kantlös dusch, en toalettstol med hel cisternkåpa, beige kakel, porslinskakel, beige väggar, travertin golv och luckor med infälld panel
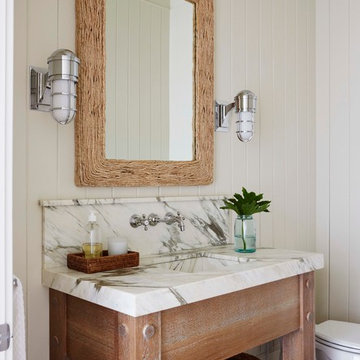
Lucas Allen
Maritim inredning av ett vit vitt toalett, med ett integrerad handfat, öppna hyllor, skåp i mellenmörkt trä och beige väggar
Maritim inredning av ett vit vitt toalett, med ett integrerad handfat, öppna hyllor, skåp i mellenmörkt trä och beige väggar

Coastal bathroom design with mink blue cabinets, brushed nickel hardware, gray weathered flooring, and freestanding bathtub.
Idéer för att renovera ett mellanstort maritimt vit vitt en-suite badrum, med skåp i shakerstil, blå skåp, ett fristående badkar, en dusch i en alkov, en toalettstol med hel cisternkåpa, beige kakel, keramikplattor, beige väggar, mellanmörkt trägolv, ett nedsänkt handfat, bänkskiva i kvartsit, grått golv och dusch med gångjärnsdörr
Idéer för att renovera ett mellanstort maritimt vit vitt en-suite badrum, med skåp i shakerstil, blå skåp, ett fristående badkar, en dusch i en alkov, en toalettstol med hel cisternkåpa, beige kakel, keramikplattor, beige väggar, mellanmörkt trägolv, ett nedsänkt handfat, bänkskiva i kvartsit, grått golv och dusch med gångjärnsdörr

GC: Ekren Construction
Photo Credit: Tiffany Ringwald
Art: Art House Charlotte
Idéer för att renovera ett litet maritimt grå grått badrum med dusch, med skåp i shakerstil, skåp i ljust trä, en kantlös dusch, en toalettstol med separat cisternkåpa, vit kakel, marmorkakel, beige väggar, marmorgolv, ett undermonterad handfat, bänkskiva i kvartsit, grått golv och med dusch som är öppen
Idéer för att renovera ett litet maritimt grå grått badrum med dusch, med skåp i shakerstil, skåp i ljust trä, en kantlös dusch, en toalettstol med separat cisternkåpa, vit kakel, marmorkakel, beige väggar, marmorgolv, ett undermonterad handfat, bänkskiva i kvartsit, grått golv och med dusch som är öppen
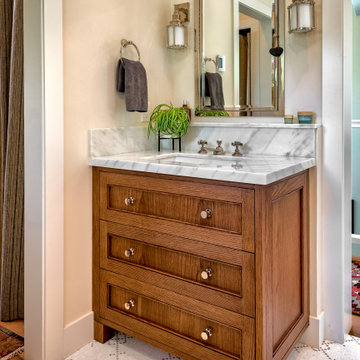
Exempel på ett mellanstort maritimt vit vitt en-suite badrum, med skåp i shakerstil, skåp i mellenmörkt trä, en dusch i en alkov, en bidé, vit kakel, keramikplattor, beige väggar, mosaikgolv, ett undermonterad handfat, marmorbänkskiva, vitt golv och dusch med gångjärnsdörr
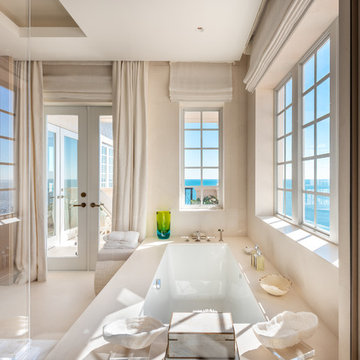
Brian Sokolowski
Bild på ett stort maritimt en-suite badrum, med beige kakel, cementkakel, ett undermonterat badkar, en kantlös dusch, beige väggar och beiget golv
Bild på ett stort maritimt en-suite badrum, med beige kakel, cementkakel, ett undermonterat badkar, en kantlös dusch, beige väggar och beiget golv
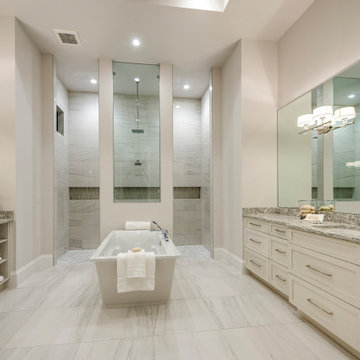
This coastal 4 bedroom house plan features 4 bathrooms, 2 half baths and a 3 car garage. Its design includes a slab foundation, CMU exterior walls, cement tile roof and a stucco finish. The dimensions are as follows: 74′ wide; 94′ deep and 27’3″ high. Features include an open floor plan and a covered lanai with fireplace and outdoor kitchen. Amenities include a great room, island kitchen with pantry, dining room and a study. The master bedroom includes 2 walk-in closets. The master bath features dual sinks, a vanity and a unique tub and shower design! Three bedrooms and 3 bathrooms are located on the opposite side of the house. There is also a pool bath.
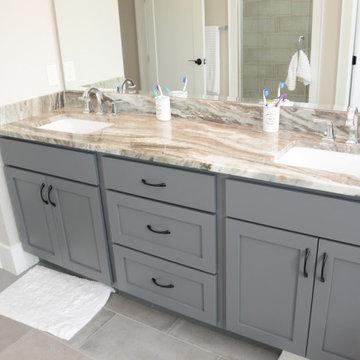
This bathroom features Brighton Cabinetry with Shaker doors and Maple Legend color. The countertops are Brown Fantasy granite.
Inredning av ett maritimt mellanstort beige beige en-suite badrum, med skåp i shakerstil, grå skåp, ett fristående badkar, beige väggar, ett undermonterad handfat, granitbänkskiva och grått golv
Inredning av ett maritimt mellanstort beige beige en-suite badrum, med skåp i shakerstil, grå skåp, ett fristående badkar, beige väggar, ett undermonterad handfat, granitbänkskiva och grått golv

This shower was tucked under the home's eaves, while still allowing headspace at the tallest point for the shower head.
A stunning hand made shower tile graces the wall with a coordinating light mint penny round is playful on the floor.
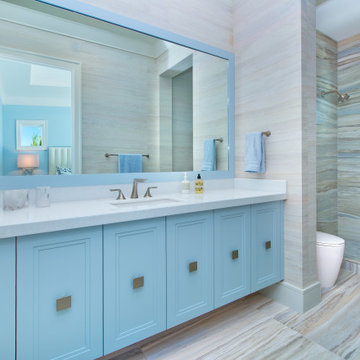
Inspiration för ett maritimt vit vitt badrum, med luckor med infälld panel, blå skåp, en dusch i en alkov, beige kakel, beige väggar, ett undermonterad handfat, beiget golv och med dusch som är öppen

Master bath with separate vanities and freestanding bath tub. Elegant marble floor with mosaic inset rug.
Inspiration för mycket stora maritima grått en-suite badrum, med vita skåp, ett fristående badkar, beige väggar, marmorgolv, ett undermonterad handfat, marmorbänkskiva, grått golv och luckor med infälld panel
Inspiration för mycket stora maritima grått en-suite badrum, med vita skåp, ett fristående badkar, beige väggar, marmorgolv, ett undermonterad handfat, marmorbänkskiva, grått golv och luckor med infälld panel

This 5,200-square foot modern farmhouse is located on Manhattan Beach’s Fourth Street, which leads directly to the ocean. A raw stone facade and custom-built Dutch front-door greets guests, and customized millwork can be found throughout the home. The exposed beams, wooden furnishings, rustic-chic lighting, and soothing palette are inspired by Scandinavian farmhouses and breezy coastal living. The home’s understated elegance privileges comfort and vertical space. To this end, the 5-bed, 7-bath (counting halves) home has a 4-stop elevator and a basement theater with tiered seating and 13-foot ceilings. A third story porch is separated from the upstairs living area by a glass wall that disappears as desired, and its stone fireplace ensures that this panoramic ocean view can be enjoyed year-round.
This house is full of gorgeous materials, including a kitchen backsplash of Calacatta marble, mined from the Apuan mountains of Italy, and countertops of polished porcelain. The curved antique French limestone fireplace in the living room is a true statement piece, and the basement includes a temperature-controlled glass room-within-a-room for an aesthetic but functional take on wine storage. The takeaway? Efficiency and beauty are two sides of the same coin.
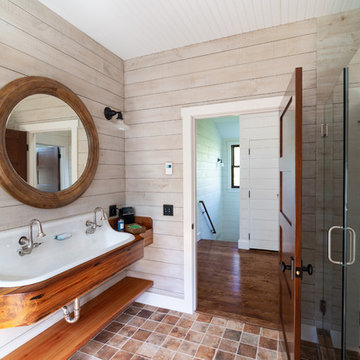
Finished Bathroom.
Photography by Brendan Spina (A4 Architecture). For more information about A4 Architecture + Planning and Seaverge Carriage House visit www.A4arch.com
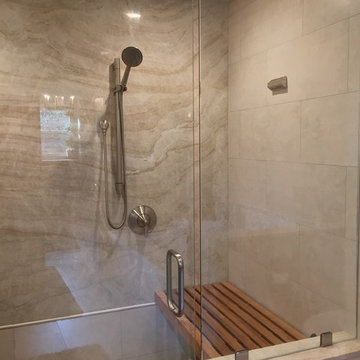
Steam bath enclosure features a slab of Taj Mahal quartzite on the back wall, side walls of 12 x 24 porcelain tile, and a floor of pebble tile. The teak shower bench is removable, supported by a decorative tile detail that runs all the way around the shower enclosure.
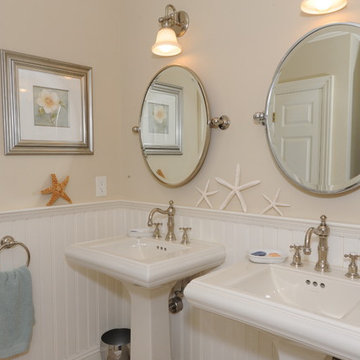
Idéer för mellanstora maritima badrum för barn, med beige väggar och ett piedestal handfat
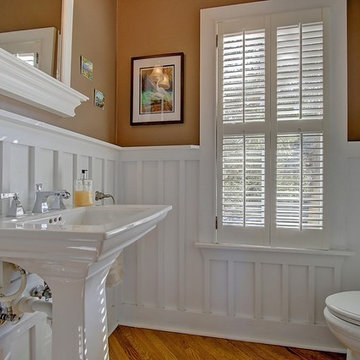
A complete renovation on Isle of Palms
Idéer för ett mellanstort maritimt toalett, med en toalettstol med hel cisternkåpa, beige väggar, ljust trägolv, ett piedestal handfat och brunt golv
Idéer för ett mellanstort maritimt toalett, med en toalettstol med hel cisternkåpa, beige väggar, ljust trägolv, ett piedestal handfat och brunt golv
3 011 foton på maritimt badrum, med beige väggar
8

