3 595 foton på maritimt badrum, med en hörndusch
Sortera efter:
Budget
Sortera efter:Populärt i dag
41 - 60 av 3 595 foton
Artikel 1 av 3

Gorgeous custom white oak makeup and double vanity with porcelain stone countertops, two Allen sconces from Visual Comfort & Co. (formerly Circa Lighting). Muted tones compliment a maple stool. Backsplash tile from Ann Sacks, Tall, sliver frame mirror from Larson-Juhl ties everything together, including the Rock Crystal porcelain floor tile from Bedrosians.

Ash Grey Daltile One Quartz countertop is ideal for this bathroom vanity.
Foto på ett mellanstort maritimt grå en-suite badrum, med skåp i shakerstil, en hörndusch, en toalettstol med hel cisternkåpa, grå kakel, keramikplattor, grå väggar, klinkergolv i porslin, ett nedsänkt handfat, bänkskiva i kvarts, grått golv, dusch med gångjärnsdörr och grå skåp
Foto på ett mellanstort maritimt grå en-suite badrum, med skåp i shakerstil, en hörndusch, en toalettstol med hel cisternkåpa, grå kakel, keramikplattor, grå väggar, klinkergolv i porslin, ett nedsänkt handfat, bänkskiva i kvarts, grått golv, dusch med gångjärnsdörr och grå skåp

Interior Design By Designer and Broker Jessica Koltun Home | Selling Dallas Texas | blue subway tile, white custom vent hood, white oak floors, gold chandelier, sea salt mint green accent panel wall, marble, cloe tile bedrosians, herringbone, seagrass woven mirror, stainless steel appliances, open l shape kitchen, black horizontal straight stack makoto, blue hexagon floor, white shaker, california, contemporary, modern, coastal, waterfall island, floating shelves, brass gold shower faucet, penny

A view of his and her vanities. We separated the sinks with a his and her glass inset cabinet doors. We paneled the walls to frame the beveled glass mirrors.

Idéer för mellanstora maritima vitt en-suite badrum, med skåp i shakerstil, skåp i ljust trä, ett badkar i en alkov, en hörndusch, en toalettstol med separat cisternkåpa, vit kakel, keramikplattor, vita väggar, klinkergolv i keramik, ett undermonterad handfat, bänkskiva i kvarts, flerfärgat golv och dusch med skjutdörr

Master bathroom with freestanding shower and built in dressing table and double vanities
Inspiration för ett stort maritimt flerfärgad flerfärgat en-suite badrum, med luckor med infälld panel, vita skåp, ett platsbyggt badkar, en hörndusch, blå kakel, glasskiva, beige väggar, klinkergolv i porslin, ett undermonterad handfat, bänkskiva i kvarts, beiget golv och dusch med gångjärnsdörr
Inspiration för ett stort maritimt flerfärgad flerfärgat en-suite badrum, med luckor med infälld panel, vita skåp, ett platsbyggt badkar, en hörndusch, blå kakel, glasskiva, beige väggar, klinkergolv i porslin, ett undermonterad handfat, bänkskiva i kvarts, beiget golv och dusch med gångjärnsdörr

Foto på ett mellanstort maritimt vit en-suite badrum, med skåp i shakerstil, grå skåp, ett fristående badkar, en hörndusch, en toalettstol med separat cisternkåpa, grå kakel, porslinskakel, blå väggar, klinkergolv i porslin, ett undermonterad handfat, bänkskiva i kvarts, grått golv och dusch med gångjärnsdörr

This custom vanity cabinet offers plenty of storage in this space. The paneling is waterproof and adds an exquisite style to this space.
Bild på ett mellanstort maritimt vit vitt en-suite badrum, med luckor med upphöjd panel, blå skåp, en hörndusch, en toalettstol med hel cisternkåpa, vit kakel, keramikplattor, vita väggar, vinylgolv, ett undermonterad handfat, bänkskiva i kvartsit, brunt golv och dusch med gångjärnsdörr
Bild på ett mellanstort maritimt vit vitt en-suite badrum, med luckor med upphöjd panel, blå skåp, en hörndusch, en toalettstol med hel cisternkåpa, vit kakel, keramikplattor, vita väggar, vinylgolv, ett undermonterad handfat, bänkskiva i kvartsit, brunt golv och dusch med gångjärnsdörr

Large shower with alcoves
Maritim inredning av ett litet grå grått en-suite badrum, med luckor med glaspanel, bruna skåp, en hörndusch, en toalettstol med hel cisternkåpa, grön kakel, keramikplattor, gröna väggar, klinkergolv i keramik, ett fristående handfat, granitbänkskiva, vitt golv och dusch med skjutdörr
Maritim inredning av ett litet grå grått en-suite badrum, med luckor med glaspanel, bruna skåp, en hörndusch, en toalettstol med hel cisternkåpa, grön kakel, keramikplattor, gröna väggar, klinkergolv i keramik, ett fristående handfat, granitbänkskiva, vitt golv och dusch med skjutdörr

Using a deep soaking tub and very organic materials gives this Master bathroom re- model a very luxurious yet casual feel.
Bild på ett mellanstort maritimt beige beige en-suite badrum, med skåp i shakerstil, vita skåp, ett undermonterat badkar, en hörndusch, beige kakel, porslinskakel, vita väggar, ljust trägolv, ett nedsänkt handfat, bänkskiva i kvartsit och dusch med gångjärnsdörr
Bild på ett mellanstort maritimt beige beige en-suite badrum, med skåp i shakerstil, vita skåp, ett undermonterat badkar, en hörndusch, beige kakel, porslinskakel, vita väggar, ljust trägolv, ett nedsänkt handfat, bänkskiva i kvartsit och dusch med gångjärnsdörr

This tiny home has utilized space-saving design and put the bathroom vanity in the corner of the bathroom. Natural light in addition to track lighting makes this vanity perfect for getting ready in the morning. Triangle corner shelves give an added space for personal items to keep from cluttering the wood counter. This contemporary, costal Tiny Home features a bathroom with a shower built out over the tongue of the trailer it sits on saving space and creating space in the bathroom. This shower has it's own clear roofing giving the shower a skylight. This allows tons of light to shine in on the beautiful blue tiles that shape this corner shower. Stainless steel planters hold ferns giving the shower an outdoor feel. With sunlight, plants, and a rain shower head above the shower, it is just like an outdoor shower only with more convenience and privacy. The curved glass shower door gives the whole tiny home bathroom a bigger feel while letting light shine through to the rest of the bathroom. The blue tile shower has niches; built-in shower shelves to save space making your shower experience even better. The bathroom door is a pocket door, saving space in both the bathroom and kitchen to the other side. The frosted glass pocket door also allows light to shine through.
This Tiny Home has a unique shower structure that points out over the tongue of the tiny house trailer. This provides much more room to the entire bathroom and centers the beautiful shower so that it is what you see looking through the bathroom door. The gorgeous blue tile is hit with natural sunlight from above allowed in to nurture the ferns by way of clear roofing. Yes, there is a skylight in the shower and plants making this shower conveniently located in your bathroom feel like an outdoor shower. It has a large rounded sliding glass door that lets the space feel open and well lit. There is even a frosted sliding pocket door that also lets light pass back and forth. There are built-in shelves to conserve space making the shower, bathroom, and thus the tiny house, feel larger, open and airy.
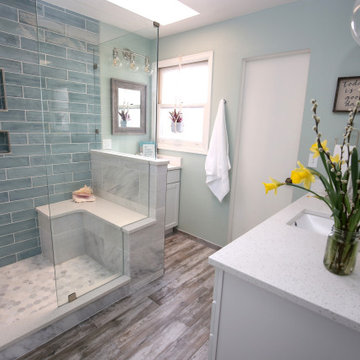
To give the bathroom a more open feel we removed a pony wall and bathtub, added a large shower and carved out space for "his" and "hers" vanities. Glass shower doors make the room feel larger and allow light to floods the entire space. A skylight about the shower floods the area with natural light and creates a bright, airy vibe. photo by Myndi Pressly
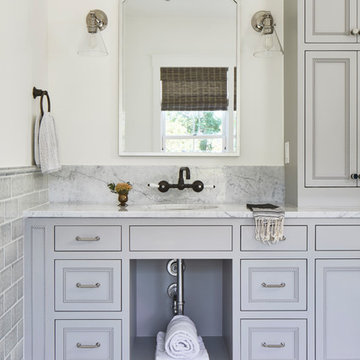
Interior view of the Northgrove Residence. Interior Design by Amity Worrell & Co. Construction by Smith Builders. Photography by Andrea Calo.
Inspiration för ett mycket stort maritimt vit vitt en-suite badrum, med skåp i shakerstil, grå skåp, ett fristående badkar, en hörndusch, en toalettstol med hel cisternkåpa, blå kakel, tunnelbanekakel, vita väggar, marmorgolv, ett undermonterad handfat, marmorbänkskiva, vitt golv och dusch med gångjärnsdörr
Inspiration för ett mycket stort maritimt vit vitt en-suite badrum, med skåp i shakerstil, grå skåp, ett fristående badkar, en hörndusch, en toalettstol med hel cisternkåpa, blå kakel, tunnelbanekakel, vita väggar, marmorgolv, ett undermonterad handfat, marmorbänkskiva, vitt golv och dusch med gångjärnsdörr
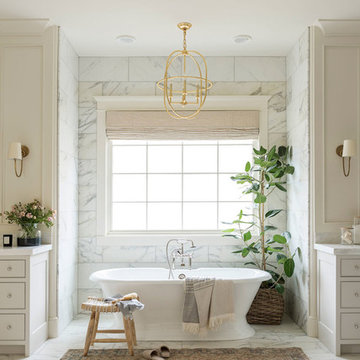
Idéer för stora maritima flerfärgat en-suite badrum, med ett fristående badkar, en hörndusch, flerfärgad kakel, marmorkakel, flerfärgade väggar, marmorgolv, marmorbänkskiva, flerfärgat golv och dusch med gångjärnsdörr

green wall tile from heath ceramics complements custom terrazzo flooring from concrete collaborative
Exempel på ett litet maritimt vit vitt badrum, med släta luckor, grå skåp, grön kakel, keramikplattor, terrazzogolv, ett väggmonterat handfat, flerfärgat golv, en hörndusch och dusch med skjutdörr
Exempel på ett litet maritimt vit vitt badrum, med släta luckor, grå skåp, grön kakel, keramikplattor, terrazzogolv, ett väggmonterat handfat, flerfärgat golv, en hörndusch och dusch med skjutdörr
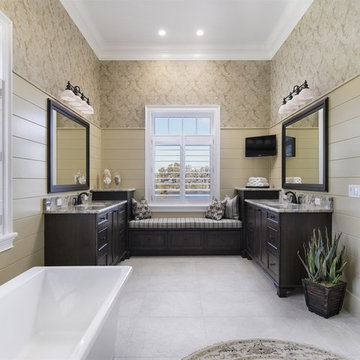
4 beds 5 baths 4,447 sqft
RARE FIND! NEW HIGH-TECH, LAKE FRONT CONSTRUCTION ON HIGHLY DESIRABLE WINDERMERE CHAIN OF LAKES. This unique home site offers the opportunity to enjoy lakefront living on a private cove with the beauty and ambiance of a classic "Old Florida" home. With 150 feet of lake frontage, this is a very private lot with spacious grounds, gorgeous landscaping, and mature oaks. This acre plus parcel offers the beauty of the Butler Chain, no HOA, and turn key convenience. High-tech smart house amenities and the designer furnishings are included. Natural light defines the family area featuring wide plank hickory hardwood flooring, gas fireplace, tongue and groove ceilings, and a rear wall of disappearing glass opening to the covered lanai. The gourmet kitchen features a Wolf cooktop, Sub-Zero refrigerator, and Bosch dishwasher, exotic granite counter tops, a walk in pantry, and custom built cabinetry. The office features wood beamed ceilings. With an emphasis on Florida living the large covered lanai with summer kitchen, complete with Viking grill, fridge, and stone gas fireplace, overlook the sparkling salt system pool and cascading spa with sparkling lake views and dock with lift. The private master suite and luxurious master bath include granite vanities, a vessel tub, and walk in shower. Energy saving and organic with 6-zone HVAC system and Nest thermostats, low E double paned windows, tankless hot water heaters, spray foam insulation, whole house generator, and security with cameras. Property can be gated.

Photos by Trevor Povah
Inredning av ett maritimt mellanstort en-suite badrum, med möbel-liknande, vita skåp, en hörndusch, brun kakel, keramikplattor, bruna väggar, mosaikgolv, ett nedsänkt handfat, laminatbänkskiva, beiget golv och dusch med skjutdörr
Inredning av ett maritimt mellanstort en-suite badrum, med möbel-liknande, vita skåp, en hörndusch, brun kakel, keramikplattor, bruna väggar, mosaikgolv, ett nedsänkt handfat, laminatbänkskiva, beiget golv och dusch med skjutdörr

This large bathroom was designed to offer an open, airy feel, with ample storage and space to move, all the while adhering to the homeowner's unique coastal taste. The sprawling louvered cabinetry keeps both his and hers vanities accessible regardless of someone using either. The tall, above-counter linen storage breaks up the large wall space and provides additional storage with full size pull outs.
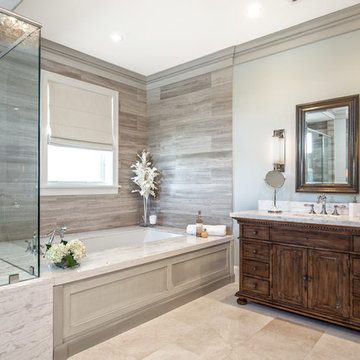
British West Indies Architecture
Architectural Photography - Ron Rosenzweig
Idéer för ett mellanstort maritimt en-suite badrum, med möbel-liknande, skåp i mellenmörkt trä, ett undermonterat badkar, en hörndusch, en toalettstol med hel cisternkåpa, vit kakel, stenkakel, grå väggar, marmorgolv, ett undermonterad handfat och marmorbänkskiva
Idéer för ett mellanstort maritimt en-suite badrum, med möbel-liknande, skåp i mellenmörkt trä, ett undermonterat badkar, en hörndusch, en toalettstol med hel cisternkåpa, vit kakel, stenkakel, grå väggar, marmorgolv, ett undermonterad handfat och marmorbänkskiva
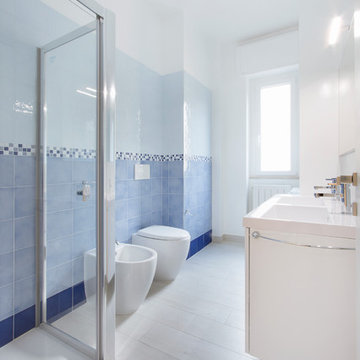
Bild på ett maritimt badrum, med vita skåp, en hörndusch, en bidé, blå kakel och ett integrerad handfat
3 595 foton på maritimt badrum, med en hörndusch
3
