3 596 foton på maritimt badrum, med en hörndusch
Sortera efter:
Budget
Sortera efter:Populärt i dag
101 - 120 av 3 596 foton
Artikel 1 av 3

Lisa Rossman, co-owner of Huntington Beach design firm LL Design Co, reached out to us right after our launch in March 2020. She needed tile options for her client—a local homeowner embarking on an ambitious, complete master suite remodel.
We were delighted to connect with Rossman and rushed to send over a few of our favorite samples, so her client had some chic and sustainable tiles to choose from.
Her client went back and forth on which tile sample to select, but eventually landed on the stylish STELLA 5-Flower tile in the colorway Fog on our recycled 12x12 Polar Ice Terrazzo. One of the added benefits of this tile—and all LIVDEN tiles for that matter—is its tile body type. LL Design Co’s client selected the STELLA tile on our 12x12 Polar Ice Terrazzo, which is made from recycled materials and produced by manufacturers committed to preserving our planet’s resources.
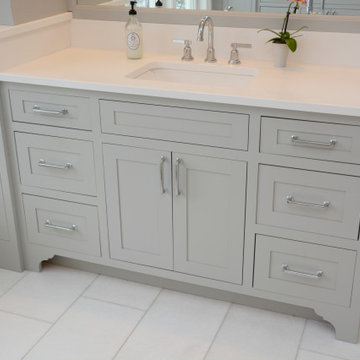
This master bath features Pure White Q Quartz countertops.
Bild på ett litet maritimt vit vitt en-suite badrum, med luckor med infälld panel, grå skåp, ett fristående badkar, en hörndusch, vit kakel, beige väggar, ett undermonterad handfat, bänkskiva i kvarts, vitt golv och dusch med gångjärnsdörr
Bild på ett litet maritimt vit vitt en-suite badrum, med luckor med infälld panel, grå skåp, ett fristående badkar, en hörndusch, vit kakel, beige väggar, ett undermonterad handfat, bänkskiva i kvarts, vitt golv och dusch med gångjärnsdörr

Owner's bath with large walk-in shower.
Inspiration för ett mellanstort maritimt grå grått en-suite badrum, med luckor med profilerade fronter, vita skåp, ett platsbyggt badkar, en hörndusch, en toalettstol med hel cisternkåpa, vit kakel, porslinskakel, vita väggar, mellanmörkt trägolv, ett undermonterad handfat, bänkskiva i kvarts, grått golv och dusch med gångjärnsdörr
Inspiration för ett mellanstort maritimt grå grått en-suite badrum, med luckor med profilerade fronter, vita skåp, ett platsbyggt badkar, en hörndusch, en toalettstol med hel cisternkåpa, vit kakel, porslinskakel, vita väggar, mellanmörkt trägolv, ett undermonterad handfat, bänkskiva i kvarts, grått golv och dusch med gångjärnsdörr

This tiny home has utilized space-saving design and put the bathroom vanity in the corner of the bathroom. Natural light in addition to track lighting makes this vanity perfect for getting ready in the morning. Triangle corner shelves give an added space for personal items to keep from cluttering the wood counter. This contemporary, costal Tiny Home features a bathroom with a shower built out over the tongue of the trailer it sits on saving space and creating space in the bathroom. This shower has it's own clear roofing giving the shower a skylight. This allows tons of light to shine in on the beautiful blue tiles that shape this corner shower. Stainless steel planters hold ferns giving the shower an outdoor feel. With sunlight, plants, and a rain shower head above the shower, it is just like an outdoor shower only with more convenience and privacy. The curved glass shower door gives the whole tiny home bathroom a bigger feel while letting light shine through to the rest of the bathroom. The blue tile shower has niches; built-in shower shelves to save space making your shower experience even better. The bathroom door is a pocket door, saving space in both the bathroom and kitchen to the other side. The frosted glass pocket door also allows light to shine through.
This Tiny Home has a unique shower structure that points out over the tongue of the tiny house trailer. This provides much more room to the entire bathroom and centers the beautiful shower so that it is what you see looking through the bathroom door. The gorgeous blue tile is hit with natural sunlight from above allowed in to nurture the ferns by way of clear roofing. Yes, there is a skylight in the shower and plants making this shower conveniently located in your bathroom feel like an outdoor shower. It has a large rounded sliding glass door that lets the space feel open and well lit. There is even a frosted sliding pocket door that also lets light pass back and forth. There are built-in shelves to conserve space making the shower, bathroom, and thus the tiny house, feel larger, open and airy.

This tiny home has utilized space-saving design and put the bathroom vanity in the corner of the bathroom. Natural light in addition to track lighting makes this vanity perfect for getting ready in the morning. Triangle corner shelves give an added space for personal items to keep from cluttering the wood counter. This contemporary, costal Tiny Home features a bathroom with a shower built out over the tongue of the trailer it sits on saving space and creating space in the bathroom. This shower has it's own clear roofing giving the shower a skylight. This allows tons of light to shine in on the beautiful blue tiles that shape this corner shower. Stainless steel planters hold ferns giving the shower an outdoor feel. With sunlight, plants, and a rain shower head above the shower, it is just like an outdoor shower only with more convenience and privacy. The curved glass shower door gives the whole tiny home bathroom a bigger feel while letting light shine through to the rest of the bathroom. The blue tile shower has niches; built-in shower shelves to save space making your shower experience even better. The bathroom door is a pocket door, saving space in both the bathroom and kitchen to the other side. The frosted glass pocket door also allows light to shine through.
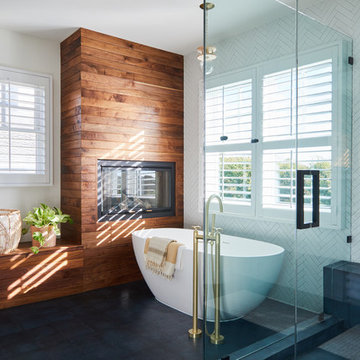
Designer- Mandy Cheng
Inspiration för ett stort maritimt en-suite badrum, med ett fristående badkar, en hörndusch, klinkergolv i keramik, vit kakel, vita väggar, svart golv och dusch med gångjärnsdörr
Inspiration för ett stort maritimt en-suite badrum, med ett fristående badkar, en hörndusch, klinkergolv i keramik, vit kakel, vita väggar, svart golv och dusch med gångjärnsdörr

The master bathroom features a custom flat panel vanity with Caesarstone countertop, onyx look porcelain wall tiles, patterned cement floor tiles and a metallic look accent tile around the mirror, over the toilet and on the shampoo niche.
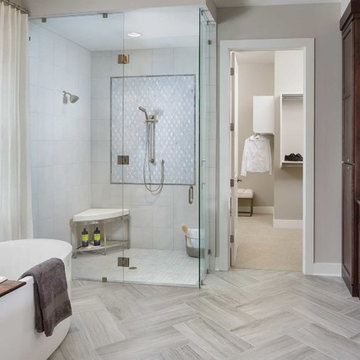
Master Bathroom
Idéer för att renovera ett mellanstort maritimt svart svart badrum, med skåp i shakerstil, bruna skåp, ett fristående badkar, en hörndusch, en toalettstol med hel cisternkåpa, vit kakel, ett nedsänkt handfat, granitbänkskiva och dusch med gångjärnsdörr
Idéer för att renovera ett mellanstort maritimt svart svart badrum, med skåp i shakerstil, bruna skåp, ett fristående badkar, en hörndusch, en toalettstol med hel cisternkåpa, vit kakel, ett nedsänkt handfat, granitbänkskiva och dusch med gångjärnsdörr
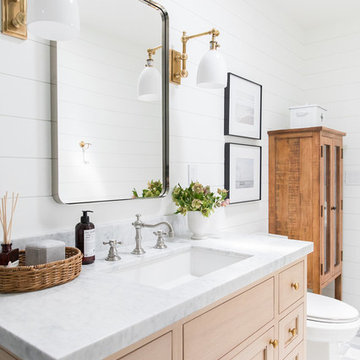
Inspiration för små maritima vitt badrum med dusch, med skåp i ljust trä, en hörndusch, grå kakel, vita väggar, marmorbänkskiva och dusch med gångjärnsdörr
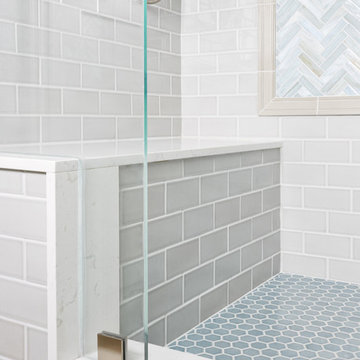
Jane Bai & KBG Design
Bild på ett mellanstort maritimt vit vitt en-suite badrum, med skåp i shakerstil, vita skåp, en hörndusch, grå kakel, ljust trägolv, ett undermonterad handfat, bänkskiva i kvartsit, dusch med gångjärnsdörr, tunnelbanekakel, vita väggar och beiget golv
Bild på ett mellanstort maritimt vit vitt en-suite badrum, med skåp i shakerstil, vita skåp, en hörndusch, grå kakel, ljust trägolv, ett undermonterad handfat, bänkskiva i kvartsit, dusch med gångjärnsdörr, tunnelbanekakel, vita väggar och beiget golv

Justin Lambert
Maritim inredning av ett stort brun brunt en-suite badrum, med luckor med upphöjd panel, blå skåp, ett fristående badkar, grå väggar, träbänkskiva, dusch med gångjärnsdörr, en hörndusch, beige kakel, tunnelbanekakel, mosaikgolv, ett fristående handfat och blått golv
Maritim inredning av ett stort brun brunt en-suite badrum, med luckor med upphöjd panel, blå skåp, ett fristående badkar, grå väggar, träbänkskiva, dusch med gångjärnsdörr, en hörndusch, beige kakel, tunnelbanekakel, mosaikgolv, ett fristående handfat och blått golv
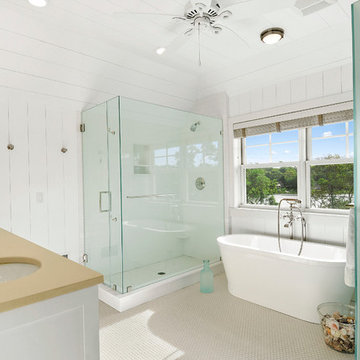
custom built
Idéer för att renovera ett stort maritimt en-suite badrum, med vita skåp, en hörndusch, cementkakel, vita väggar, klinkergolv i keramik, ett undermonterad handfat och bänkskiva i akrylsten
Idéer för att renovera ett stort maritimt en-suite badrum, med vita skåp, en hörndusch, cementkakel, vita väggar, klinkergolv i keramik, ett undermonterad handfat och bänkskiva i akrylsten
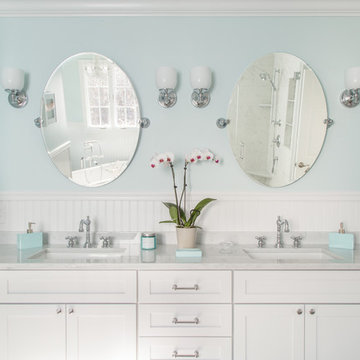
The bathroom vanity is a custom piece from Kraftmaid Cabinetry using the Lyndale door style in their Dove White finish. The faucets are the Symmons Carrington widespread faucet in polished chrome.
Photography by Kyle J Caldwell
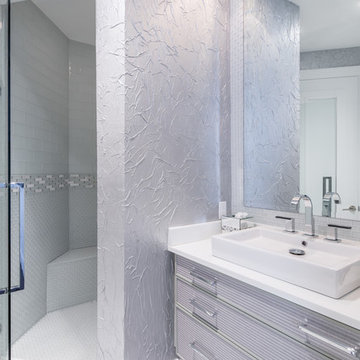
Compact powder bath with shower. Glass subway tiles and glass mosaic complimentary border and shower floor. Vessel sink and custom made cabinetry
Exempel på ett mellanstort maritimt badrum för barn, med ett fristående handfat, möbel-liknande, grå skåp, bänkskiva i kvarts, ett platsbyggt badkar, en hörndusch, en toalettstol med hel cisternkåpa, vit kakel, vita väggar och klinkergolv i porslin
Exempel på ett mellanstort maritimt badrum för barn, med ett fristående handfat, möbel-liknande, grå skåp, bänkskiva i kvarts, ett platsbyggt badkar, en hörndusch, en toalettstol med hel cisternkåpa, vit kakel, vita väggar och klinkergolv i porslin

Idéer för att renovera ett stort maritimt en-suite badrum, med skåp i shakerstil, skåp i mörkt trä, en hörndusch, en toalettstol med separat cisternkåpa, grön kakel, vit kakel, tunnelbanekakel, gröna väggar, klinkergolv i porslin, ett undermonterad handfat, bänkskiva i kvarts, brunt golv och med dusch som är öppen

This stunning renovation of the kitchen, bathroom, and laundry room remodel that exudes warmth, style, and individuality. The kitchen boasts a rich tapestry of warm colors, infusing the space with a cozy and inviting ambiance. Meanwhile, the bathroom showcases exquisite terrazzo tiles, offering a mosaic of texture and elegance, creating a spa-like retreat. As you step into the laundry room, be greeted by captivating olive green cabinets, harmonizing functionality with a chic, earthy allure. Each space in this remodel reflects a unique story, blending warm hues, terrazzo intricacies, and the charm of olive green, redefining the essence of contemporary living in a personalized and inviting setting.
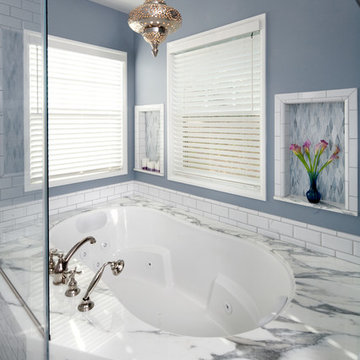
Photos by Holly Lepere
Maritim inredning av ett stort en-suite badrum, med skåp i shakerstil, grå skåp, ett undermonterat badkar, en hörndusch, vit kakel, tunnelbanekakel, blå väggar, ett undermonterad handfat, marmorbänkskiva och marmorgolv
Maritim inredning av ett stort en-suite badrum, med skåp i shakerstil, grå skåp, ett undermonterat badkar, en hörndusch, vit kakel, tunnelbanekakel, blå väggar, ett undermonterad handfat, marmorbänkskiva och marmorgolv
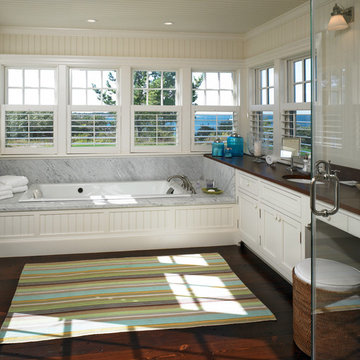
Inspiration för stora maritima brunt en-suite badrum, med ett platsbyggt badkar, ett undermonterad handfat, luckor med profilerade fronter, vita skåp, träbänkskiva, en hörndusch, vita väggar och mörkt trägolv

Idéer för ett stort maritimt grå en-suite badrum, med skåp i shakerstil, blå skåp, ett fristående badkar, en hörndusch, en toalettstol med hel cisternkåpa, grå kakel, keramikplattor, blå väggar, mosaikgolv, ett undermonterad handfat, bänkskiva i kvartsit, vitt golv och dusch med gångjärnsdörr

APD was hired to update the kitchen, living room, primary bathroom and bedroom, and laundry room in this suburban townhome. The design brought an aesthetic that incorporated a fresh updated and current take on traditional while remaining timeless and classic. The kitchen layout moved cooking to the exterior wall providing a beautiful range and hood moment. Removing an existing peninsula and re-orienting the island orientation provided a functional floorplan while adding extra storage in the same square footage. A specific design request from the client was bar cabinetry integrated into the stair railing, and we could not be more thrilled with how it came together!
The primary bathroom experienced a major overhaul by relocating both the shower and double vanities and removing an un-used soaker tub. The design added linen storage and seated beauty vanity while expanding the shower to a luxurious size. Dimensional tile at the shower accent wall relates to the dimensional tile at the kitchen backsplash without matching the two spaces to each other while tones of cream, taupe, and warm woods with touches of gray are a cohesive thread throughout.
3 596 foton på maritimt badrum, med en hörndusch
6
