791 foton på maritimt badrum, med mellanmörkt trägolv
Sortera efter:
Budget
Sortera efter:Populärt i dag
121 - 140 av 791 foton
Artikel 1 av 3
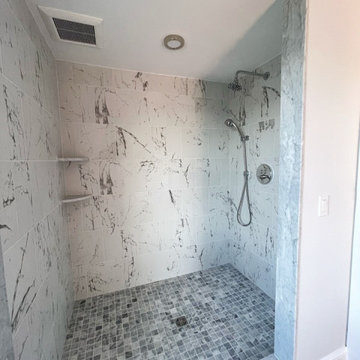
When the owner of this petite c. 1910 cottage in Riverside, RI first considered purchasing it, he fell for its charming front façade and the stunning rear water views. But it needed work. The weather-worn, water-facing back of the house was in dire need of attention. The first-floor kitchen/living/dining areas were cramped. There was no first-floor bathroom, and the second-floor bathroom was a fright. Most surprisingly, there was no rear-facing deck off the kitchen or living areas to allow for outdoor living along the Providence River.
In collaboration with the homeowner, KHS proposed a number of renovations and additions. The first priority was a new cantilevered rear deck off an expanded kitchen/dining area and reconstructed sunroom, which was brought up to the main floor level. The cantilever of the deck prevents the need for awkwardly tall supporting posts that could potentially be undermined by a future storm event or rising sea level.
To gain more first-floor living space, KHS also proposed capturing the corner of the wrapping front porch as interior kitchen space in order to create a more generous open kitchen/dining/living area, while having minimal impact on how the cottage appears from the curb. Underutilized space in the existing mudroom was also reconfigured to contain a modest full bath and laundry closet. Upstairs, a new full bath was created in an addition between existing bedrooms. It can be accessed from both the master bedroom and the stair hall. Additional closets were added, too.
New windows and doors, new heart pine flooring stained to resemble the patina of old pine flooring that remained upstairs, new tile and countertops, new cabinetry, new plumbing and lighting fixtures, as well as a new color palette complete the updated look. Upgraded insulation in areas exposed during the construction and augmented HVAC systems also greatly improved indoor comfort. Today, the cottage continues to charm while also accommodating modern amenities and features.

Idéer för mellanstora maritima vitt badrum med dusch, med blå skåp, en hörndusch, en toalettstol med separat cisternkåpa, vit kakel, tunnelbanekakel, flerfärgade väggar, mellanmörkt trägolv, ett integrerad handfat och dusch med gångjärnsdörr
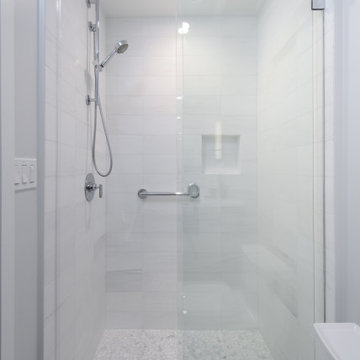
The guest bathroom is updated to a contemporary color and style. Although compact, the shower feels clean and open with white marble stone walls and a river pebble floor.
The adjustable handheld shower and grab bar accommodate young and senior guests alike.
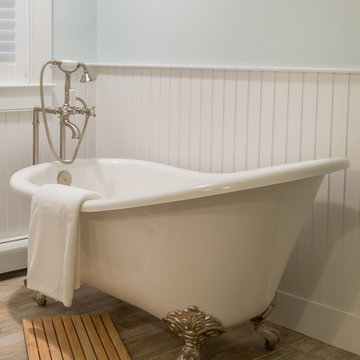
As innkeepers, Lois and Evan Evans know all about hospitality. So after buying a 1955 Cape Cod cottage whose interiors hadn’t been updated since the 1970s, they set out on a whole-house renovation, a major focus of which was the kitchen.
The goal of this renovation was to create a space that would be efficient and inviting for entertaining, as well as compatible with the home’s beach-cottage style.
Cape Associates removed the wall separating the kitchen from the dining room to create an open, airy layout. The ceilings were raised and clad in shiplap siding and highlighted with new pine beams, reflective of the cottage style of the home. New windows add a vintage look.
The designer used a whitewashed palette and traditional cabinetry to push a casual and beachy vibe, while granite countertops add a touch of elegance.
The layout was rearranged to include an island that’s roomy enough for casual meals and for guests to hang around when the owners are prepping party meals.
Placing the main sink and dishwasher in the island instead of the usual under-the-window spot was a decision made by Lois early in the planning stages. “If we have guests over, I can face everyone when I’m rinsing vegetables or washing dishes,” she says. “Otherwise, my back would be turned.”
The old avocado-hued linoleum flooring had an unexpected bonus: preserving the original oak floors, which were refinished.
The new layout includes room for the homeowners’ hutch from their previous residence, as well as an old pot-bellied stove, a family heirloom. A glass-front cabinet allows the homeowners to show off colorful dishes. Bringing the cabinet down to counter level adds more storage. Stacking the microwave, oven and warming drawer adds efficiency.
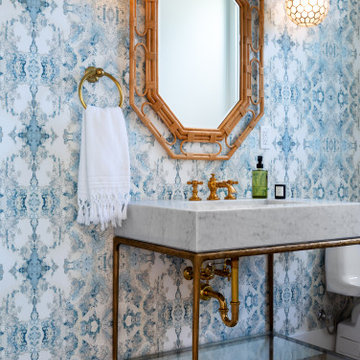
This wallpaper and combination of metals make this powder room pop.
Inredning av ett maritimt mellanstort vit vitt toalett, med vita skåp, en toalettstol med hel cisternkåpa, flerfärgade väggar, mellanmörkt trägolv, ett undermonterad handfat, marmorbänkskiva och beiget golv
Inredning av ett maritimt mellanstort vit vitt toalett, med vita skåp, en toalettstol med hel cisternkåpa, flerfärgade väggar, mellanmörkt trägolv, ett undermonterad handfat, marmorbänkskiva och beiget golv

We utilized the space in this powder room more efficiently by fabricating a driftwood apron- front, floating sink base. The extra counter space gives guests more room room for a purse, when powdering their nose. Chunky crown molding, painted in fresh white balances the architecture.
With no natural light, it was imperative to have plenty of illumination. We chose a small chandelier with a dark weathered zinc finish and driftwood beads and coordinating double light sconce.
A natural rope mirror brings in the additional beach vibe and jute baskets store bathroom essentials and camouflages the plumbing.
Paint is Sherwin Williams, "Deep Sea Dive".
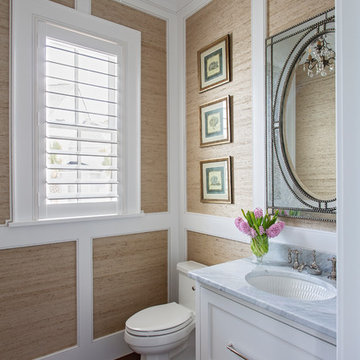
Bild på ett mellanstort maritimt grå grått toalett, med luckor med profilerade fronter, vita skåp, en toalettstol med hel cisternkåpa, beige väggar, mellanmörkt trägolv, marmorbänkskiva och brunt golv
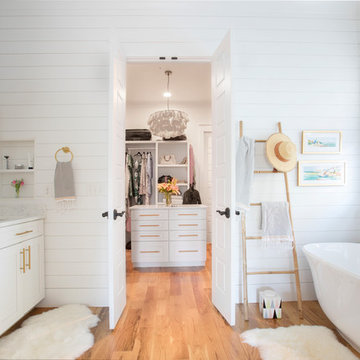
Margaret Wright Photography © 2018 Houzz
Inspiration för ett maritimt vit vitt en-suite badrum, med skåp i shakerstil, vita skåp, ett fristående badkar, vita väggar, mellanmörkt trägolv, ett undermonterad handfat och brunt golv
Inspiration för ett maritimt vit vitt en-suite badrum, med skåp i shakerstil, vita skåp, ett fristående badkar, vita väggar, mellanmörkt trägolv, ett undermonterad handfat och brunt golv
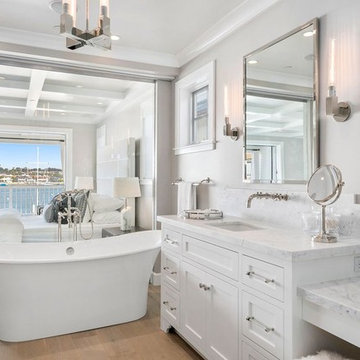
Modern free standing tub, Kohler, beachfront home, Statuarietto marble, decorative backsplash, wall mounted faucet from Rohl, white modern cabinets, shaker doors, inset cabinets
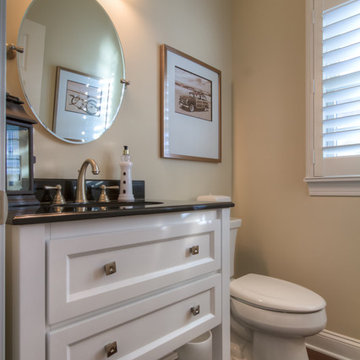
Jim Rambo Photography
Bild på ett litet maritimt svart svart toalett, med luckor med infälld panel, vita skåp, en toalettstol med separat cisternkåpa, beige väggar, mellanmörkt trägolv, ett undermonterad handfat och bänkskiva i kvartsit
Bild på ett litet maritimt svart svart toalett, med luckor med infälld panel, vita skåp, en toalettstol med separat cisternkåpa, beige väggar, mellanmörkt trägolv, ett undermonterad handfat och bänkskiva i kvartsit
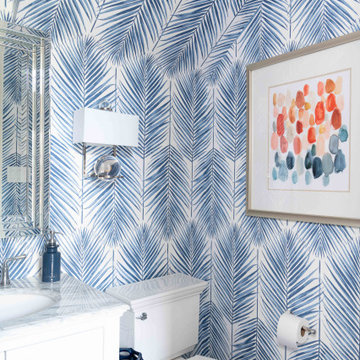
Bild på ett litet maritimt vit vitt toalett, med luckor med infälld panel, vita skåp, en toalettstol med separat cisternkåpa, blå väggar, mellanmörkt trägolv, ett undermonterad handfat, marmorbänkskiva och vit kakel
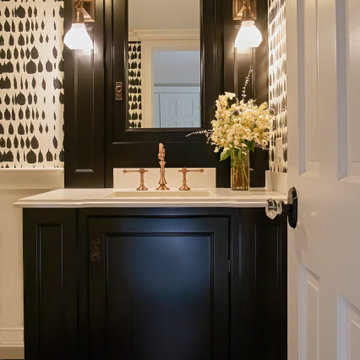
The powder room offer a surprise and a departure from the all the shades of blue in the surrounding rooms.
Copper faucet and light fixtures, and the dramatic wallpaper (once used in Mick Jagger's NYC apartment), is a fun surprise!
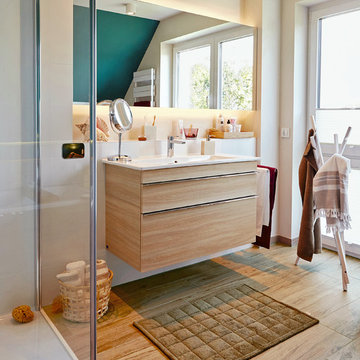
Exempel på ett mellanstort maritimt vit vitt badrum med dusch, med släta luckor, vita väggar, skåp i ljust trä, ett integrerad handfat, beiget golv, en dusch i en alkov, vit kakel, mellanmörkt trägolv och dusch med gångjärnsdörr
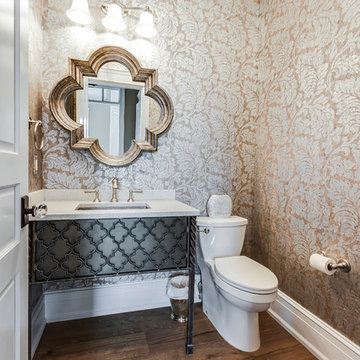
Idéer för att renovera ett litet maritimt toalett, med möbel-liknande, en toalettstol med hel cisternkåpa, mellanmörkt trägolv och ett nedsänkt handfat

Coastal style powder room remodeling in Alexandria VA with blue vanity, blue wall paper, and hardwood flooring.
Bild på ett litet maritimt vit vitt toalett, med möbel-liknande, blå skåp, en toalettstol med hel cisternkåpa, blå kakel, flerfärgade väggar, mellanmörkt trägolv, ett undermonterad handfat, bänkskiva i kvarts och brunt golv
Bild på ett litet maritimt vit vitt toalett, med möbel-liknande, blå skåp, en toalettstol med hel cisternkåpa, blå kakel, flerfärgade väggar, mellanmörkt trägolv, ett undermonterad handfat, bänkskiva i kvarts och brunt golv
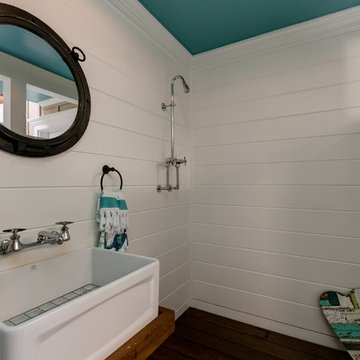
two fish digital
Idéer för att renovera ett mellanstort maritimt badrum, med skåp i shakerstil, vita skåp, våtrum, vit kakel, vita väggar, mellanmörkt trägolv, ett konsol handfat, beiget golv och med dusch som är öppen
Idéer för att renovera ett mellanstort maritimt badrum, med skåp i shakerstil, vita skåp, våtrum, vit kakel, vita väggar, mellanmörkt trägolv, ett konsol handfat, beiget golv och med dusch som är öppen
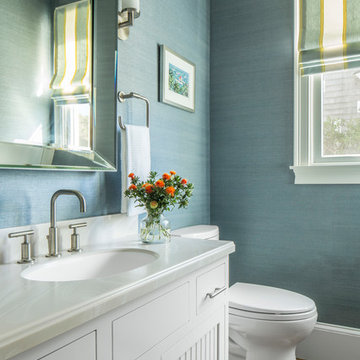
Wallpaper: Donghia | Grass Cloth | Color: Sky Blue HY-0400- BY
TEAM ///
Architect: LDa Architecture & Interiors ///
Interior Design: Kennerknecht Design Group ///
Builder: Macomber Carpentry & Construction ///
Photographer: Sean Litchfield Photography ///
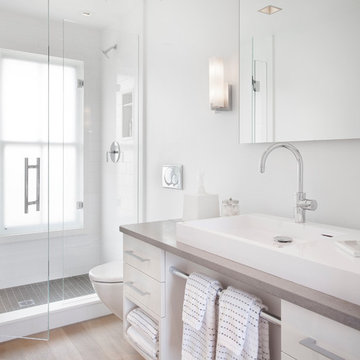
Jeff Allen Photography
Maritim inredning av ett stort grå grått badrum, med ett fristående handfat, släta luckor, vita skåp, en dusch i en alkov, vit kakel, vita väggar och mellanmörkt trägolv
Maritim inredning av ett stort grå grått badrum, med ett fristående handfat, släta luckor, vita skåp, en dusch i en alkov, vit kakel, vita väggar och mellanmörkt trägolv

The challenge: take a run-of-the mill colonial-style house and turn it into a vibrant, Cape Cod beach home. The creative and resourceful crew at SV Design rose to the occasion and rethought the box. Given a coveted location and cherished ocean view on a challenging lot, SV’s architects looked for the best bang for the buck to expand where possible and open up the home inside and out. Windows were added to take advantage of views and outdoor spaces—also maximizing water-views were added in key locations.
The result: a home that causes the neighbors to stop the new owners and express their appreciation for making such a stunning improvement. A home to accommodate everyone and many years of enjoyment to come.
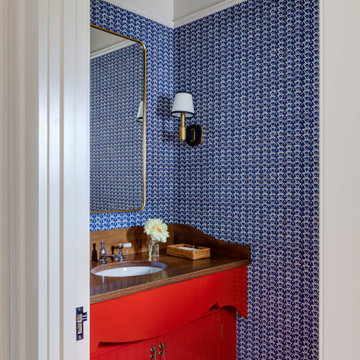
Island Cove House keeps a low profile on the horizon. On the driveway side it rambles along like a cottage that grew over time, while on the water side it is more ordered. Weathering shingles and gray-brown trim help the house blend with its surroundings. Heating and cooling are delivered by a geothermal system, and much of the electricity comes from solar panels.
791 foton på maritimt badrum, med mellanmörkt trägolv
7
