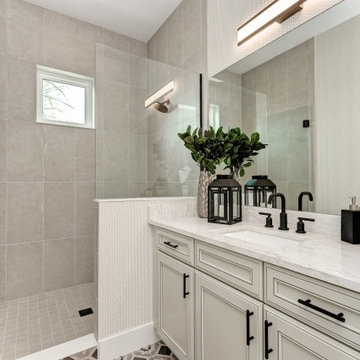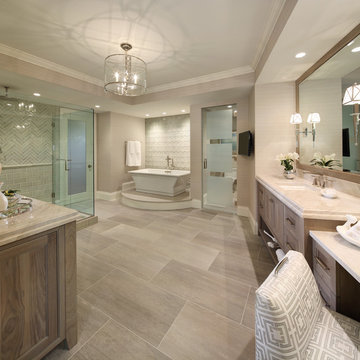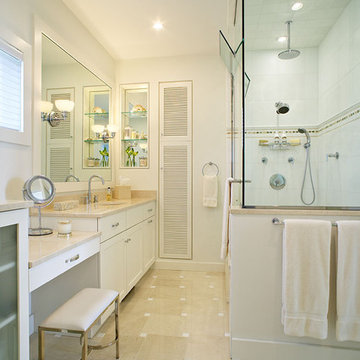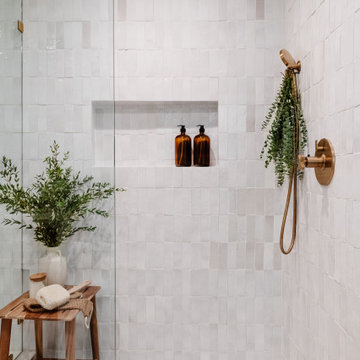8 315 foton på maritimt beige badrum
Sortera efter:
Budget
Sortera efter:Populärt i dag
121 - 140 av 8 315 foton
Artikel 1 av 3
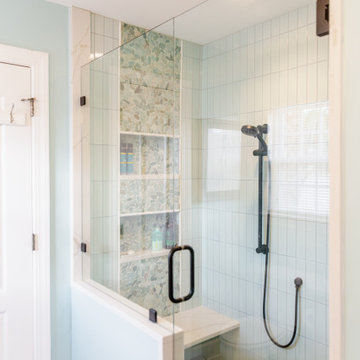
A generous shower was added to a small bathroom incorporating spa like natural materials creating a zen oasis for a busy couple. A cantilevered quartz bench in the shower rests beneath over sized niches providing ample storage.

Guest bathroom with dark blue shaker cabinets, white quartz countertop, and double drop in sinks.
Idéer för att renovera ett mellanstort maritimt vit vitt badrum med dusch, med skåp i shakerstil, blå skåp, en dusch/badkar-kombination, en toalettstol med hel cisternkåpa, vita väggar, klinkergolv i keramik, ett nedsänkt handfat, bänkskiva i kvarts, vitt golv och dusch med gångjärnsdörr
Idéer för att renovera ett mellanstort maritimt vit vitt badrum med dusch, med skåp i shakerstil, blå skåp, en dusch/badkar-kombination, en toalettstol med hel cisternkåpa, vita väggar, klinkergolv i keramik, ett nedsänkt handfat, bänkskiva i kvarts, vitt golv och dusch med gångjärnsdörr
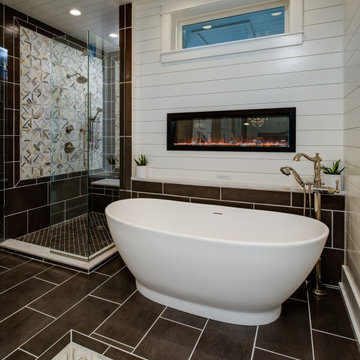
This cottage remodel on Lake Charlevoix was such a fun project to work on. We really strived to bring in the coastal elements around the home to give this cottage it's asthetics. You will see a lot of whites, light blues, and some grey/greige accents as well.
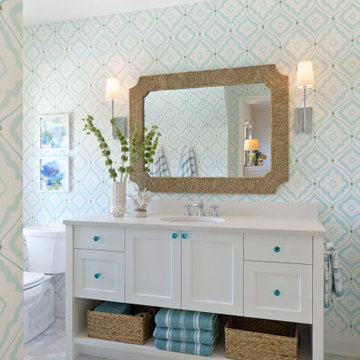
Exempel på ett maritimt vit vitt badrum, med vita skåp, blå väggar, ett undermonterad handfat, grått golv och skåp i shakerstil
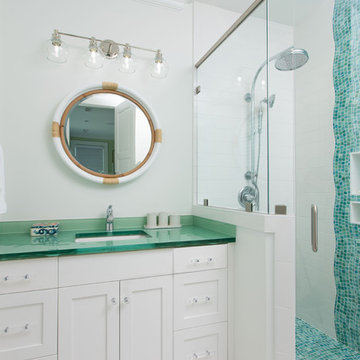
Idéer för ett maritimt grön badrum med dusch, med skåp i shakerstil, vita skåp, en hörndusch, blå kakel, mosaik, vita väggar, ett undermonterad handfat, bänkskiva i glas, vitt golv och dusch med gångjärnsdörr

Interior view of the Northgrove Residence. Interior Design by Amity Worrell & Co. Construction by Smith Builders. Photography by Andrea Calo.
Idéer för mycket stora maritima vitt en-suite badrum, med grå skåp, tunnelbanekakel, marmorbänkskiva, vita väggar, marmorgolv, ett undermonterad handfat, vitt golv och luckor med infälld panel
Idéer för mycket stora maritima vitt en-suite badrum, med grå skåp, tunnelbanekakel, marmorbänkskiva, vita väggar, marmorgolv, ett undermonterad handfat, vitt golv och luckor med infälld panel
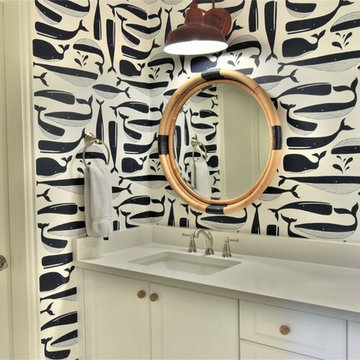
Inredning av ett maritimt mellanstort vit vitt badrum för barn, med luckor med upphöjd panel, vita skåp, ett badkar i en alkov, en dusch/badkar-kombination, en toalettstol med separat cisternkåpa, blå kakel, tunnelbanekakel, blå väggar, klinkergolv i porslin, ett undermonterad handfat, bänkskiva i kvarts, vitt golv och dusch med duschdraperi
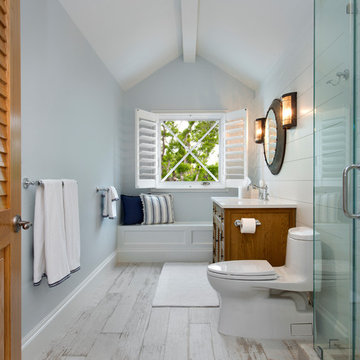
Exempel på ett stort maritimt vit vitt badrum med dusch, med skåp i mellenmörkt trä, en dusch i en alkov, en toalettstol med hel cisternkåpa, grå väggar, målat trägolv, ett undermonterad handfat, vitt golv, dusch med gångjärnsdörr och luckor med lamellpanel
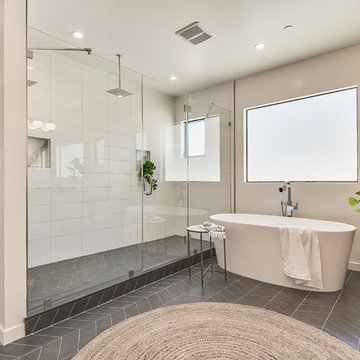
Exempel på ett mellanstort maritimt vit vitt en-suite badrum, med släta luckor, skåp i ljust trä, våtrum, vit kakel, keramikplattor, vita väggar, klinkergolv i keramik, granitbänkskiva, svart golv och dusch med gångjärnsdörr
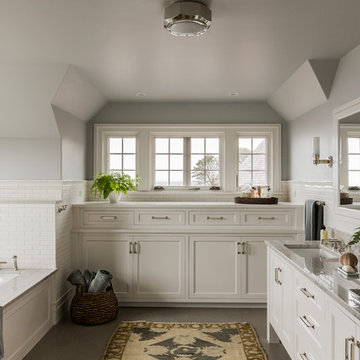
Michael J. Lee Photography
Inspiration för stora maritima en-suite badrum, med ett undermonterad handfat, vita skåp, ett badkar i en alkov, klinkergolv i porslin, bänkskiva i kvartsit och luckor med infälld panel
Inspiration för stora maritima en-suite badrum, med ett undermonterad handfat, vita skåp, ett badkar i en alkov, klinkergolv i porslin, bänkskiva i kvartsit och luckor med infälld panel
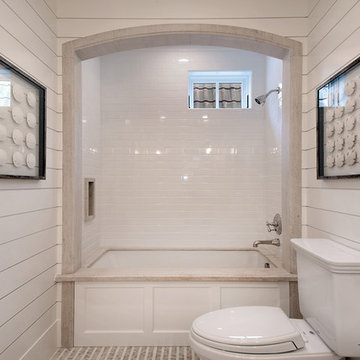
Newly constructed Custom home. Bayshore Drive, Newport beach Ca.
Foto på ett maritimt badrum, med ett undermonterat badkar, en dusch/badkar-kombination, en toalettstol med separat cisternkåpa, vit kakel och tunnelbanekakel
Foto på ett maritimt badrum, med ett undermonterat badkar, en dusch/badkar-kombination, en toalettstol med separat cisternkåpa, vit kakel och tunnelbanekakel

We started with a blank slate on this basement project where our only obstacles were exposed steel support columns, existing plumbing risers from the concrete slab, and dropped soffits concealing ductwork on the ceiling. It had the advantage of tall ceilings, an existing egress window, and a sliding door leading to a newly constructed patio.
This family of five loves the beach and frequents summer beach resorts in the Northeast. Bringing that aesthetic home to enjoy all year long was the inspiration for the décor, as well as creating a family-friendly space for entertaining.
Wish list items included room for a billiard table, wet bar, game table, family room, guest bedroom, full bathroom, space for a treadmill and closed storage. The existing structural elements helped to define how best to organize the basement. For instance, we knew we wanted to connect the bar area and billiards table with the patio in order to create an indoor/outdoor entertaining space. It made sense to use the egress window for the guest bedroom for both safety and natural light. The bedroom also would be adjacent to the plumbing risers for easy access to the new bathroom. Since the primary focus of the family room would be for TV viewing, natural light did not need to filter into that space. We made sure to hide the columns inside of newly constructed walls and dropped additional soffits where needed to make the ceiling mechanicals feel less random.
In addition to the beach vibe, the homeowner has valuable sports memorabilia that was to be prominently displayed including two seats from the original Yankee stadium.
For a coastal feel, shiplap is used on two walls of the family room area. In the bathroom shiplap is used again in a more creative way using wood grain white porcelain tile as the horizontal shiplap “wood”. We connected the tile horizontally with vertical white grout joints and mimicked the horizontal shadow line with dark grey grout. At first glance it looks like we wrapped the shower with real wood shiplap. Materials including a blue and white patterned floor, blue penny tiles and a natural wood vanity checked the list for that seaside feel.
A large reclaimed wood door on an exposed sliding barn track separates the family room from the game room where reclaimed beams are punctuated with cable lighting. Cabinetry and a beverage refrigerator are tucked behind the rolling bar cabinet (that doubles as a Blackjack table!). A TV and upright video arcade machine round-out the entertainment in the room. Bar stools, two rotating club chairs, and large square poufs along with the Yankee Stadium seats provide fun places to sit while having a drink, watching billiards or a game on the TV.
Signed baseballs can be found behind the bar, adjacent to the billiard table, and on specially designed display shelves next to the poker table in the family room.
Thoughtful touches like the surfboards, signage, photographs and accessories make a visitor feel like they are on vacation at a well-appointed beach resort without being cliché.

Master bath with separate vanities and freestanding bath tub. Elegant marble floor with mosaic inset rug.
Inspiration för mycket stora maritima grått en-suite badrum, med vita skåp, ett fristående badkar, beige väggar, marmorgolv, ett undermonterad handfat, marmorbänkskiva, grått golv och luckor med infälld panel
Inspiration för mycket stora maritima grått en-suite badrum, med vita skåp, ett fristående badkar, beige väggar, marmorgolv, ett undermonterad handfat, marmorbänkskiva, grått golv och luckor med infälld panel
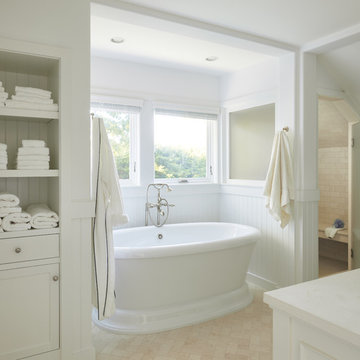
Foto på ett maritimt vit badrum, med ett fristående badkar, en dusch i en alkov, vita väggar, ett undermonterad handfat och beiget golv

Photos: Donna Dotan Photography; Instagram: @donnadotanphoto
Idéer för ett mellanstort maritimt en-suite badrum, med skåp i ljust trä, ett undermonterad handfat, brunt golv, dusch med gångjärnsdörr, en dubbeldusch, beige väggar, skiffergolv och släta luckor
Idéer för ett mellanstort maritimt en-suite badrum, med skåp i ljust trä, ett undermonterad handfat, brunt golv, dusch med gångjärnsdörr, en dubbeldusch, beige väggar, skiffergolv och släta luckor

Inspiration för ett mellanstort maritimt badrum, med vita skåp, flerfärgade väggar, ett undermonterad handfat och skåp i shakerstil
8 315 foton på maritimt beige badrum
7

