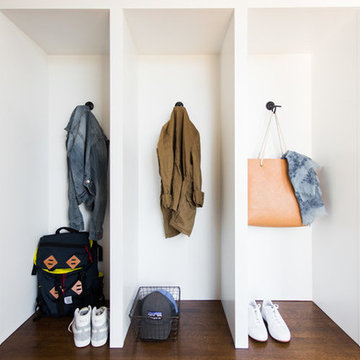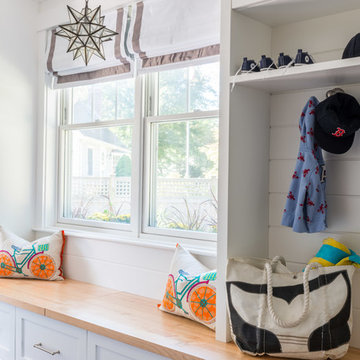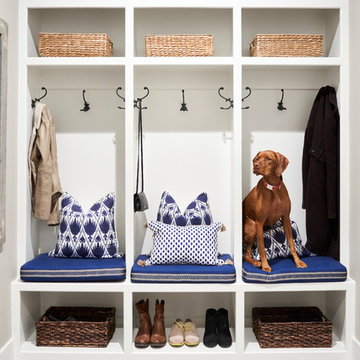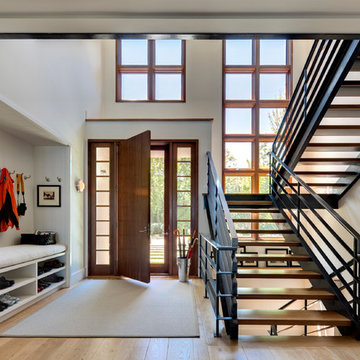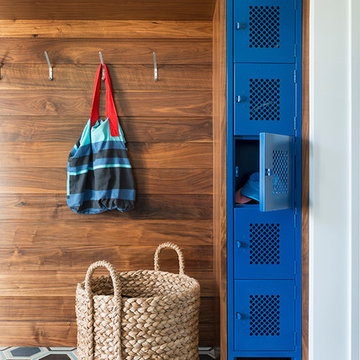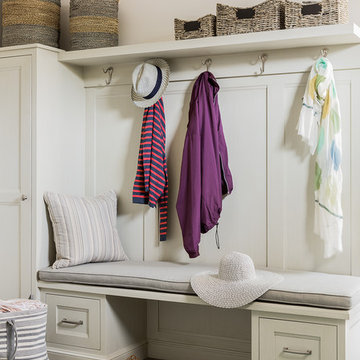582 foton på maritimt kapprum
Sortera efter:
Budget
Sortera efter:Populärt i dag
141 - 160 av 582 foton
Artikel 1 av 3
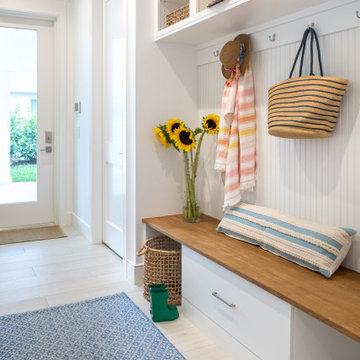
Maritim inredning av ett mellanstort kapprum, med vita väggar, klinkergolv i keramik, en enkeldörr, en vit dörr och vitt golv
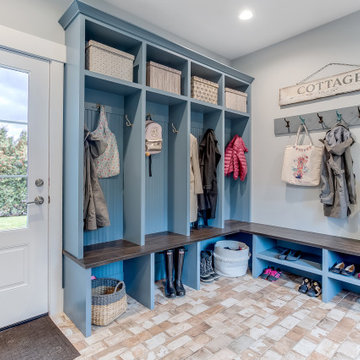
Idéer för stora maritima kapprum, med grå väggar, en enkeldörr, en vit dörr och beiget golv
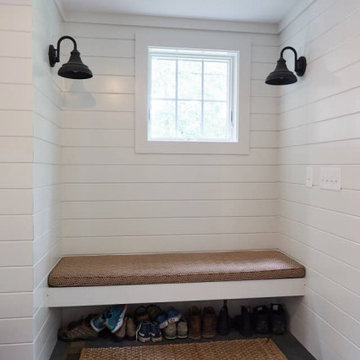
Bild på ett mellanstort maritimt kapprum, med vita väggar, klinkergolv i porslin och grått golv
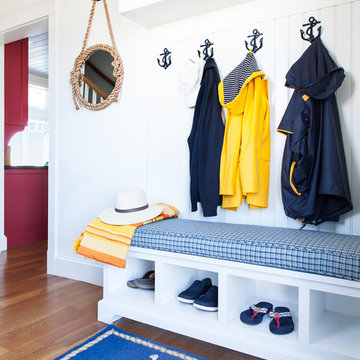
Myriam Babin
Inspiration för maritima kapprum, med vita väggar, mörkt trägolv och brunt golv
Inspiration för maritima kapprum, med vita väggar, mörkt trägolv och brunt golv
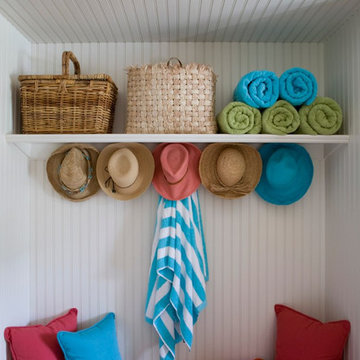
Geoffrey Hodgdon
Inredning av ett maritimt kapprum, med vita väggar
Inredning av ett maritimt kapprum, med vita väggar
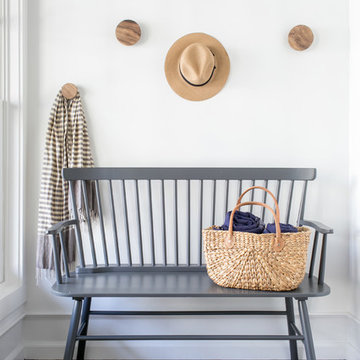
Interior Design, Custom Furniture Design, & Art Curation by Chango & Co.
Photography by Raquel Langworthy
Shop the East Hampton New Traditional accessories at the Chango Shop!
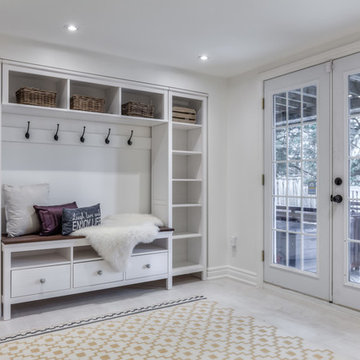
Maritim inredning av ett mellanstort kapprum, med vita väggar och laminatgolv
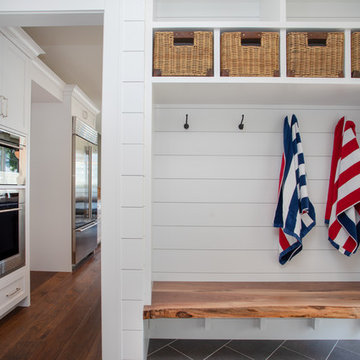
Our clients had been looking for property on Crooked Lake for years and years. In their search, the stumbled upon a beautiful parcel with a fantastic, elevated view of basically the entire lake. Once they had the location, they found a builder to work with and that was Harbor View Custom Builders. From their they were referred to us for their design needs. It was our pleasure to help our client design a beautiful, two story vacation home. They were looking for an architectural style consistent with Northern Michigan cottages, but they also wanted a contemporary flare. The finished product is just over 3,800 s.f and includes three bedrooms, a bunk room, 4 bathrooms, home bar, three fireplaces and a finished bonus room over the garage complete with a bathroom and sleeping accommodations.
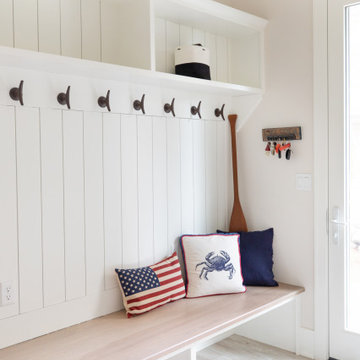
www.lowellcustomhomes.com - Lake Geneva, WI,
Idéer för mellanstora maritima kapprum, med beige väggar, mellanmörkt trägolv, en enkeldörr och en vit dörr
Idéer för mellanstora maritima kapprum, med beige väggar, mellanmörkt trägolv, en enkeldörr och en vit dörr
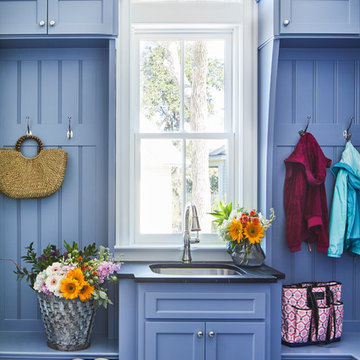
Bild på ett mellanstort maritimt kapprum, med blå väggar, klinkergolv i porslin och flerfärgat golv
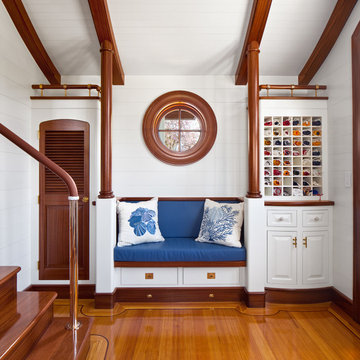
Anthony Crisafulli
Idéer för mellanstora maritima kapprum, med vita väggar och mellanmörkt trägolv
Idéer för mellanstora maritima kapprum, med vita väggar och mellanmörkt trägolv
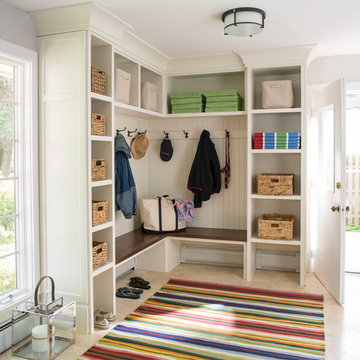
John Bessler
Idéer för ett maritimt kapprum, med vita väggar, en enkeldörr och en vit dörr
Idéer för ett maritimt kapprum, med vita väggar, en enkeldörr och en vit dörr
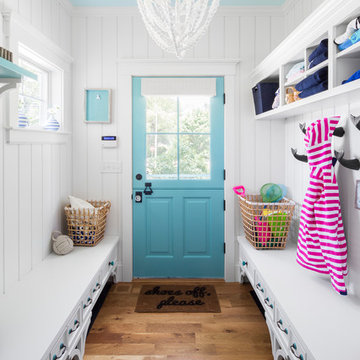
Photo credits: Design Imaging Studios.
Idéer för att renovera ett mellanstort maritimt kapprum, med vita väggar, mellanmörkt trägolv, en tvådelad stalldörr och en blå dörr
Idéer för att renovera ett mellanstort maritimt kapprum, med vita väggar, mellanmörkt trägolv, en tvådelad stalldörr och en blå dörr
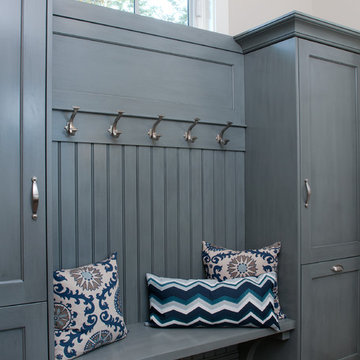
Forget just one room with a view—Lochley has almost an entire house dedicated to capturing nature’s best views and vistas. Make the most of a waterside or lakefront lot in this economical yet elegant floor plan, which was tailored to fit a narrow lot and has more than 1,600 square feet of main floor living space as well as almost as much on its upper and lower levels. A dovecote over the garage, multiple peaks and interesting roof lines greet guests at the street side, where a pergola over the front door provides a warm welcome and fitting intro to the interesting design. Other exterior features include trusses and transoms over multiple windows, siding, shutters and stone accents throughout the home’s three stories. The water side includes a lower-level walkout, a lower patio, an upper enclosed porch and walls of windows, all designed to take full advantage of the sun-filled site. The floor plan is all about relaxation – the kitchen includes an oversized island designed for gathering family and friends, a u-shaped butler’s pantry with a convenient second sink, while the nearby great room has built-ins and a central natural fireplace. Distinctive details include decorative wood beams in the living and kitchen areas, a dining area with sloped ceiling and decorative trusses and built-in window seat, and another window seat with built-in storage in the den, perfect for relaxing or using as a home office. A first-floor laundry and space for future elevator make it as convenient as attractive. Upstairs, an additional 1,200 square feet of living space include a master bedroom suite with a sloped 13-foot ceiling with decorative trusses and a corner natural fireplace, a master bath with two sinks and a large walk-in closet with built-in bench near the window. Also included is are two additional bedrooms and access to a third-floor loft, which could functions as a third bedroom if needed. Two more bedrooms with walk-in closets and a bath are found in the 1,300-square foot lower level, which also includes a secondary kitchen with bar, a fitness room overlooking the lake, a recreation/family room with built-in TV and a wine bar perfect for toasting the beautiful view beyond.
582 foton på maritimt kapprum
8
