5 033 foton på maritimt kök, med stänkskydd i keramik
Sortera efter:
Budget
Sortera efter:Populärt i dag
121 - 140 av 5 033 foton
Artikel 1 av 3
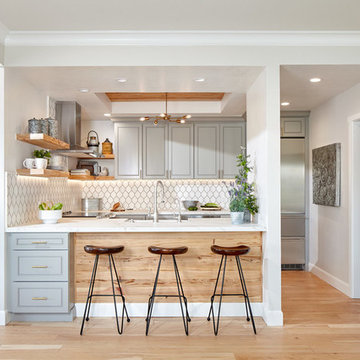
Baron Construction & Remodeling Co.
Kitchen Remodel & Design
Complete Home Remodel & Design
Master Bedroom Remodel
Dining Room Remodel
Idéer för att renovera ett maritimt vit vitt u-kök, med luckor med infälld panel, grå skåp, vitt stänkskydd, rostfria vitvaror, ljust trägolv, en halv köksö, beiget golv, en rustik diskho, marmorbänkskiva och stänkskydd i keramik
Idéer för att renovera ett maritimt vit vitt u-kök, med luckor med infälld panel, grå skåp, vitt stänkskydd, rostfria vitvaror, ljust trägolv, en halv köksö, beiget golv, en rustik diskho, marmorbänkskiva och stänkskydd i keramik
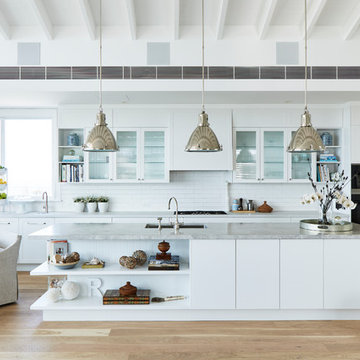
Deborah Hutton's Hamptons style kitchen featuring Freedom Kitchens Designer Range cabinetry with the 'Sierra' shaker style door profile in Matt White, with overhead cabinets featuring fluted / broadline glass fronts.

Foto på ett stort maritimt grå kök och matrum, med vita skåp, marmorbänkskiva, vitt stänkskydd, stänkskydd i keramik, rostfria vitvaror, mörkt trägolv, en köksö, brunt golv och luckor med glaspanel

Inspiration för ett litet maritimt grå grått kök, med en rustik diskho, vita skåp, granitbänkskiva, vitt stänkskydd, stänkskydd i keramik, rostfria vitvaror, en köksö, luckor med infälld panel, mellanmörkt trägolv och brunt golv

Exempel på ett mellanstort maritimt vit vitt parallellkök, med en rustik diskho, grå skåp, bänkskiva i koppar, blått stänkskydd, stänkskydd i keramik, rostfria vitvaror, mellanmörkt trägolv, en köksö och brunt golv
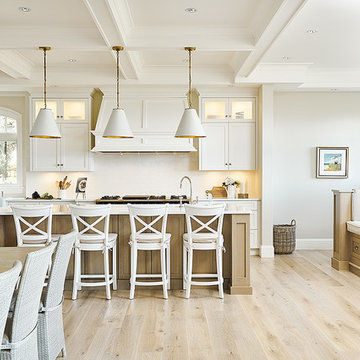
Joshua Lawrence
Idéer för stora maritima vitt kök, med en rustik diskho, skåp i shakerstil, vita skåp, granitbänkskiva, vitt stänkskydd, stänkskydd i keramik, färgglada vitvaror, ljust trägolv, en köksö och beiget golv
Idéer för stora maritima vitt kök, med en rustik diskho, skåp i shakerstil, vita skåp, granitbänkskiva, vitt stänkskydd, stänkskydd i keramik, färgglada vitvaror, ljust trägolv, en köksö och beiget golv

As innkeepers, Lois and Evan Evans know all about hospitality. So after buying a 1955 Cape Cod cottage whose interiors hadn’t been updated since the 1970s, they set out on a whole-house renovation, a major focus of which was the kitchen.
The goal of this renovation was to create a space that would be efficient and inviting for entertaining, as well as compatible with the home’s beach-cottage style.
Cape Associates removed the wall separating the kitchen from the dining room to create an open, airy layout. The ceilings were raised and clad in shiplap siding and highlighted with new pine beams, reflective of the cottage style of the home. New windows add a vintage look.
The designer used a whitewashed palette and traditional cabinetry to push a casual and beachy vibe, while granite countertops add a touch of elegance.
The layout was rearranged to include an island that’s roomy enough for casual meals and for guests to hang around when the owners are prepping party meals.
Placing the main sink and dishwasher in the island instead of the usual under-the-window spot was a decision made by Lois early in the planning stages. “If we have guests over, I can face everyone when I’m rinsing vegetables or washing dishes,” she says. “Otherwise, my back would be turned.”
The old avocado-hued linoleum flooring had an unexpected bonus: preserving the original oak floors, which were refinished.
The new layout includes room for the homeowners’ hutch from their previous residence, as well as an old pot-bellied stove, a family heirloom. A glass-front cabinet allows the homeowners to show off colorful dishes. Bringing the cabinet down to counter level adds more storage. Stacking the microwave, oven and warming drawer adds efficiency.
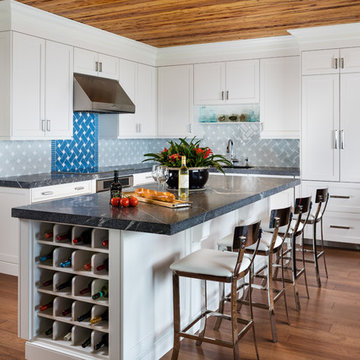
Polished nickel bar stools upholstered in white leather provide a modern touch to this casual vacation home.
Bild på ett mellanstort maritimt kök, med en undermonterad diskho, vita skåp, marmorbänkskiva, grått stänkskydd, stänkskydd i keramik, rostfria vitvaror, mellanmörkt trägolv, en köksö, brunt golv och skåp i shakerstil
Bild på ett mellanstort maritimt kök, med en undermonterad diskho, vita skåp, marmorbänkskiva, grått stänkskydd, stänkskydd i keramik, rostfria vitvaror, mellanmörkt trägolv, en köksö, brunt golv och skåp i shakerstil
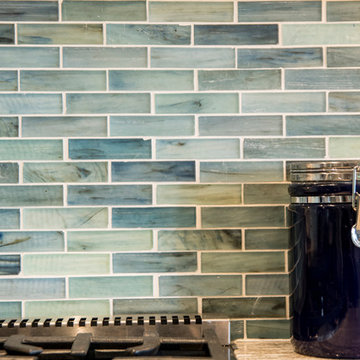
Beautiful Coastal Style kitchen with beverage bar.
Inspiration för stora maritima kök, med en undermonterad diskho, luckor med upphöjd panel, vita skåp, marmorbänkskiva, blått stänkskydd, stänkskydd i keramik, rostfria vitvaror, ljust trägolv, en köksö och brunt golv
Inspiration för stora maritima kök, med en undermonterad diskho, luckor med upphöjd panel, vita skåp, marmorbänkskiva, blått stänkskydd, stänkskydd i keramik, rostfria vitvaror, ljust trägolv, en köksö och brunt golv
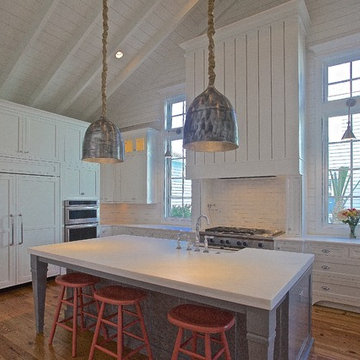
Photography by Casa Graphica
Exempel på ett mellanstort maritimt l-kök, med en rustik diskho, släta luckor, vita skåp, marmorbänkskiva, vitt stänkskydd, stänkskydd i keramik, integrerade vitvaror, mellanmörkt trägolv och en köksö
Exempel på ett mellanstort maritimt l-kök, med en rustik diskho, släta luckor, vita skåp, marmorbänkskiva, vitt stänkskydd, stänkskydd i keramik, integrerade vitvaror, mellanmörkt trägolv och en köksö
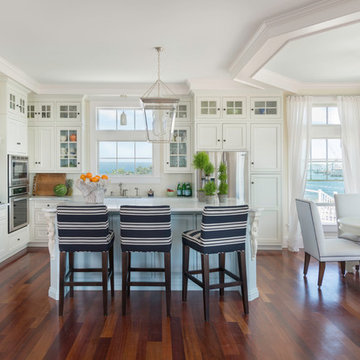
Nat Rea
Maritim inredning av ett mellanstort kök, med en rustik diskho, luckor med infälld panel, vita skåp, marmorbänkskiva, vitt stänkskydd, stänkskydd i keramik, rostfria vitvaror, mellanmörkt trägolv och en köksö
Maritim inredning av ett mellanstort kök, med en rustik diskho, luckor med infälld panel, vita skåp, marmorbänkskiva, vitt stänkskydd, stänkskydd i keramik, rostfria vitvaror, mellanmörkt trägolv och en köksö

Kitchen
Idéer för att renovera ett maritimt kök, med en rustik diskho, vita skåp, bänkskiva i kvarts, stänkskydd i keramik, målat trägolv, en köksö, färgglada vitvaror och flerfärgat golv
Idéer för att renovera ett maritimt kök, med en rustik diskho, vita skåp, bänkskiva i kvarts, stänkskydd i keramik, målat trägolv, en köksö, färgglada vitvaror och flerfärgat golv

Beautiful open kitchen concept for family use and entertaining. All custom inset cabinets with bead around frame. Light tones with white oak wood accents make this timeless kitchen and all time classic
We added two hutch like cabinets to separate the dinning and kitchen form each other while still flowing together in an open concept
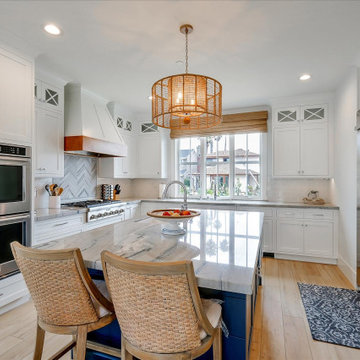
Inspiration för mellanstora maritima grått kök, med en rustik diskho, luckor med profilerade fronter, vita skåp, bänkskiva i kvartsit, vitt stänkskydd, stänkskydd i keramik, rostfria vitvaror, vinylgolv, en köksö och beiget golv

This coastal, contemporary Tiny Home features a warm yet industrial style kitchen with stainless steel counters and husky tool drawers with black cabinets. the silver metal counters are complimented by grey subway tiling as a backsplash against the warmth of the locally sourced curly mango wood windowsill ledge. I mango wood windowsill also acts as a pass-through window to an outdoor bar and seating area on the deck. Entertaining guests right from the kitchen essentially makes this a wet-bar. LED track lighting adds the right amount of accent lighting and brightness to the area. The window is actually a french door that is mirrored on the opposite side of the kitchen. This kitchen has 7-foot long stainless steel counters on either end. There are stainless steel outlet covers to match the industrial look. There are stained exposed beams adding a cozy and stylish feeling to the room. To the back end of the kitchen is a frosted glass pocket door leading to the bathroom. All shelving is made of Hawaiian locally sourced curly mango wood. A stainless steel fridge matches the rest of the style and is built-in to the staircase of this tiny home. Dish drying racks are hung on the wall to conserve space and reduce clutter.
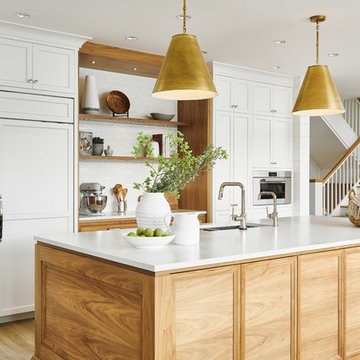
Joshua Lawrence
Inredning av ett maritimt stort vit vitt kök, med en dubbel diskho, skåp i shakerstil, vita skåp, bänkskiva i kvartsit, vitt stänkskydd, stänkskydd i keramik, rostfria vitvaror, vinylgolv, en köksö och beiget golv
Inredning av ett maritimt stort vit vitt kök, med en dubbel diskho, skåp i shakerstil, vita skåp, bänkskiva i kvartsit, vitt stänkskydd, stänkskydd i keramik, rostfria vitvaror, vinylgolv, en köksö och beiget golv
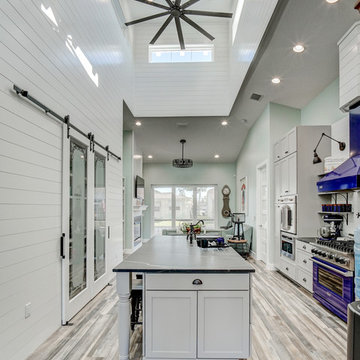
A kitchen designed for someone who loves to cook. The center island accommodates four stools. A large pantry features frosted glass sliding barn doors. Open shelving provides space for colorful accents while generous cabinet space stores everything else neatly out of sight. A raised ceiling above the island area baths the entire area with natural light.
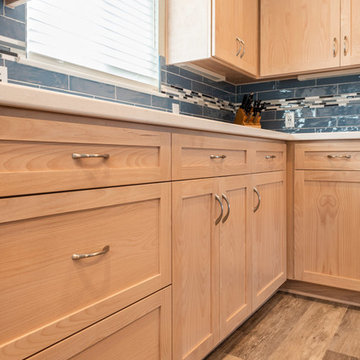
©2018 Sligh Cabinets, Inc. | Custom Cabinetry by Sligh Cabinets, Inc.
Bild på ett mellanstort maritimt flerfärgad flerfärgat kök, med en nedsänkt diskho, skåp i shakerstil, skåp i ljust trä, bänkskiva i kvarts, blått stänkskydd, stänkskydd i keramik, rostfria vitvaror, laminatgolv, en köksö och beiget golv
Bild på ett mellanstort maritimt flerfärgad flerfärgat kök, med en nedsänkt diskho, skåp i shakerstil, skåp i ljust trä, bänkskiva i kvarts, blått stänkskydd, stänkskydd i keramik, rostfria vitvaror, laminatgolv, en köksö och beiget golv
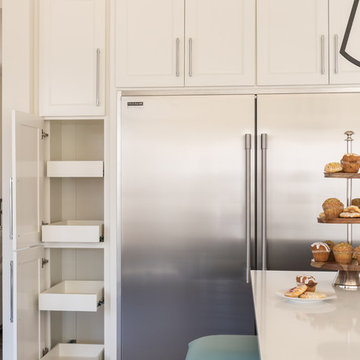
Michael Hunter Photography
Exempel på ett mellanstort maritimt kök, med en rustik diskho, skåp i shakerstil, vita skåp, bänkskiva i kvarts, grått stänkskydd, stänkskydd i keramik, rostfria vitvaror, mellanmörkt trägolv, en köksö och brunt golv
Exempel på ett mellanstort maritimt kök, med en rustik diskho, skåp i shakerstil, vita skåp, bänkskiva i kvarts, grått stänkskydd, stänkskydd i keramik, rostfria vitvaror, mellanmörkt trägolv, en köksö och brunt golv
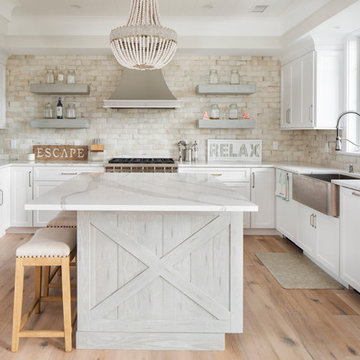
Maritim inredning av ett mellanstort kök, med en rustik diskho, vita skåp, bänkskiva i kvarts, beige stänkskydd, stänkskydd i keramik, rostfria vitvaror, ljust trägolv, en köksö och brunt golv
5 033 foton på maritimt kök, med stänkskydd i keramik
7