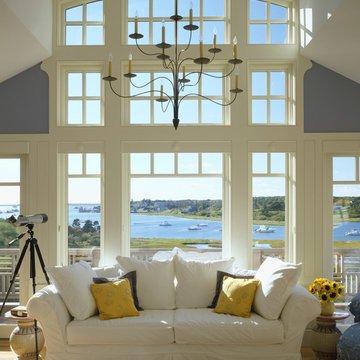2 378 foton på maritimt sällskapsrum, med blå väggar
Sortera efter:
Budget
Sortera efter:Populärt i dag
1 - 20 av 2 378 foton
Artikel 1 av 3

Inspiration för stora maritima separata vardagsrum, med blå väggar, mörkt trägolv, en standard öppen spis och en spiselkrans i sten

Cathedral ceilings with stained wood beams. Large windows and doors for lanai entry. Wood plank ceiling and arched doorways. Stone stacked fireplace and built in shelving. Lake front home designed by Bob Chatham Custom Home Design and built by Destin Custom Home Builders. Interior Design by Helene Forester and Bunny Hall of Lovelace Interiors. Photos by Tim Kramer Real Estate Photography of Destin, Florida.

Transitional/Coastal designed family room space. With custom white linen slipcover sofa in the L-Shape. How gorgeous are these custom Thibaut pattern X-benches along with the navy linen oversize custom tufted ottoman. Lets not forget these custom pillows all to bring in the Coastal vibes our client wished for. Designed by DLT Interiors-Debbie Travin
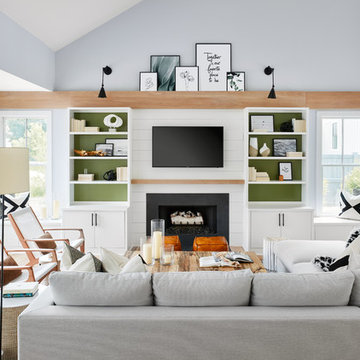
Inspiration för ett maritimt vardagsrum, med blå väggar, mellanmörkt trägolv, en standard öppen spis, en väggmonterad TV och brunt golv
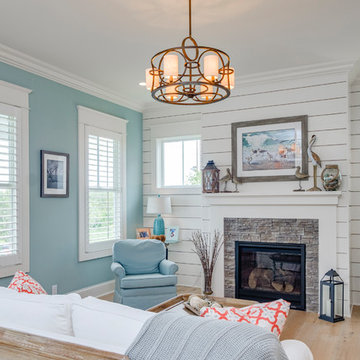
Inspiration för ett maritimt vardagsrum, med blå väggar, ljust trägolv, en standard öppen spis, en spiselkrans i sten och beiget golv
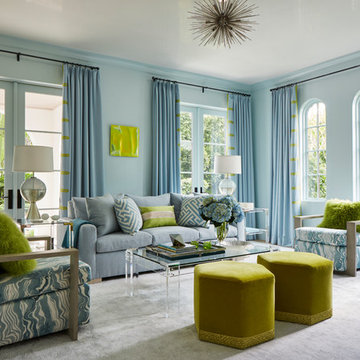
Brantley Photography
Idéer för maritima vardagsrum, med ett finrum och blå väggar
Idéer för maritima vardagsrum, med ett finrum och blå väggar
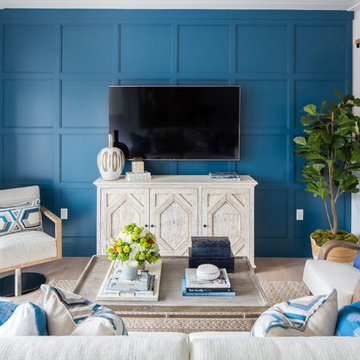
Lido House, Autograph Collection
Photographer: Ryan Garvin
Inredning av ett maritimt allrum med öppen planlösning, med blå väggar, ljust trägolv och en väggmonterad TV
Inredning av ett maritimt allrum med öppen planlösning, med blå väggar, ljust trägolv och en väggmonterad TV
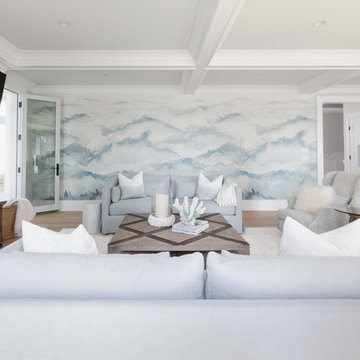
The dark accent woods styled against the light tones of this living space create a beautiful contrast.
Idéer för stora maritima allrum med öppen planlösning, med ljust trägolv, en standard öppen spis, en spiselkrans i trä, en väggmonterad TV, blå väggar och beiget golv
Idéer för stora maritima allrum med öppen planlösning, med ljust trägolv, en standard öppen spis, en spiselkrans i trä, en väggmonterad TV, blå väggar och beiget golv
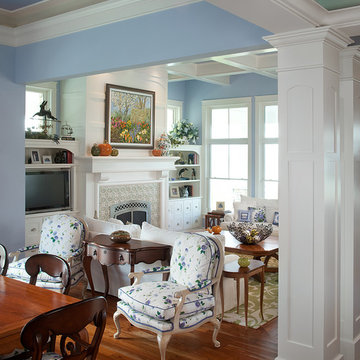
This beautiful, three-story, updated shingle-style cottage is perched atop a bluff on the shores of Lake Michigan, and was designed to make the most of its towering vistas. The proportions of the home are made even more pleasing by the combination of stone, shingles and metal roofing. Deep balconies and wrap-around porches emphasize outdoor living, white tapered columns, an arched dormer, and stone porticos give the cottage nautical quaintness, tastefully balancing the grandeur of the design.
The interior space is dominated by vast panoramas of the water below. High ceilings are found throughout, giving the home an airy ambiance, while enabling large windows to display the natural beauty of the lakeshore. The open floor plan allows living areas to act as one sizeable space, convenient for entertaining. The diagonally situated kitchen is adjacent to a sunroom, dining area and sitting room. Dining and lounging areas can be found on the spacious deck, along with an outdoor fireplace. The main floor master suite includes a sitting area, vaulted ceiling, a private bath, balcony access, and a walk-through closet with a back entrance to the home’s laundry. A private study area at the front of the house is lined with built-in bookshelves and entertainment cabinets, creating a small haven for homeowners.
The upper level boasts four guest or children’s bedrooms, two with their own private bathrooms. Also upstairs is a built-in office space, loft sitting area, ample storage space, and access to a third floor deck. The walkout lower level was designed for entertainment. Billiards, a bar, sitting areas, screened-in and covered porches make large groups easy to handle. Also downstairs is an exercise room, a large full bath, and access to an outdoor shower for beach-goers.
Photographer: Bill Hebert
Builder: David C. Bos Homes
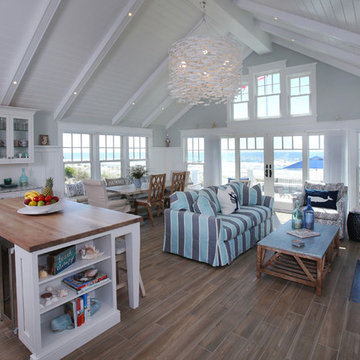
Builder: Buck Custom Homes
Interiors: Alison McGowan
Photography: John Dimaio Photography
Inspiration för ett litet maritimt loftrum, med blå väggar, mellanmörkt trägolv och brunt golv
Inspiration för ett litet maritimt loftrum, med blå väggar, mellanmörkt trägolv och brunt golv
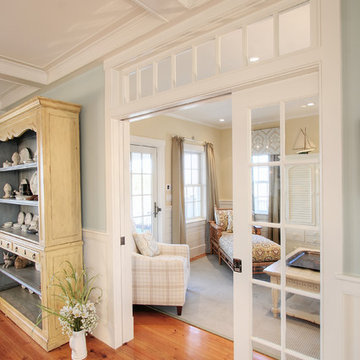
Inredning av ett maritimt mellanstort allrum med öppen planlösning, med ett bibliotek och blå väggar
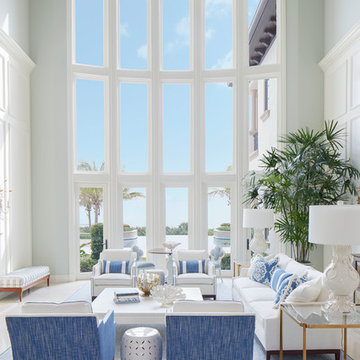
From ceiling to floor, this living room has impressive interior design details. The hand painted ceiling alone required the talent of a rare painter and more than a week to complete.
Read more about this space here: https://issuu.com/taac/docs/elements_summerfall_2016_digital?e=3252448/40095581

Idéer för att renovera ett mellanstort maritimt allrum med öppen planlösning, med ljust trägolv, en standard öppen spis, en spiselkrans i trä, en väggmonterad TV, blå väggar och brunt golv
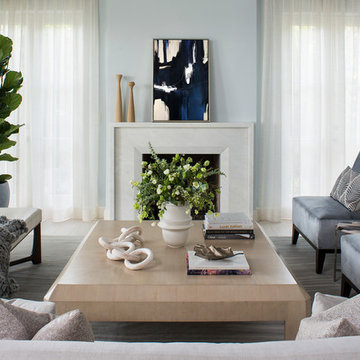
The residence received a full gut renovation to create a modern coastal retreat vacation home. This was achieved by using a neutral color pallet of sands and blues with organic accents juxtaposed with custom furniture’s clean lines and soft textures.
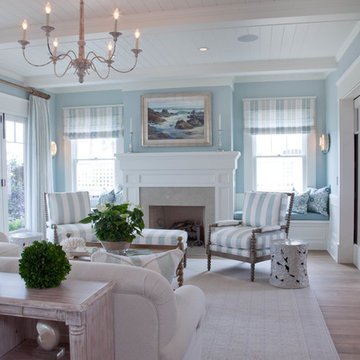
Kim Grant, Architect;
Elizabeth Barkett, Interior Designer - Ross Thiele & Sons Ltd.;
Gail Owens, Photographer
Idéer för att renovera ett maritimt allrum med öppen planlösning, med ett finrum, blå väggar, mellanmörkt trägolv, en standard öppen spis och en spiselkrans i sten
Idéer för att renovera ett maritimt allrum med öppen planlösning, med ett finrum, blå väggar, mellanmörkt trägolv, en standard öppen spis och en spiselkrans i sten
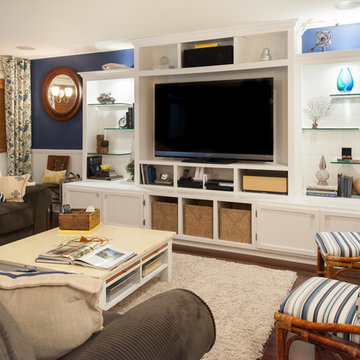
Scott Lawrence
Maritim inredning av ett stort allrum, med mörkt trägolv och blå väggar
Maritim inredning av ett stort allrum, med mörkt trägolv och blå väggar
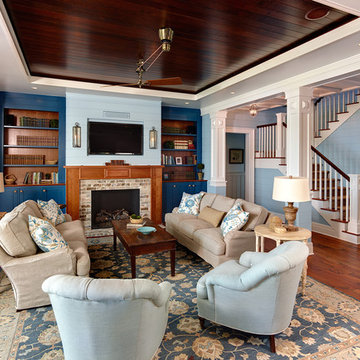
Inspiration för maritima vardagsrum, med blå väggar, mellanmörkt trägolv, en standard öppen spis och en spiselkrans i tegelsten
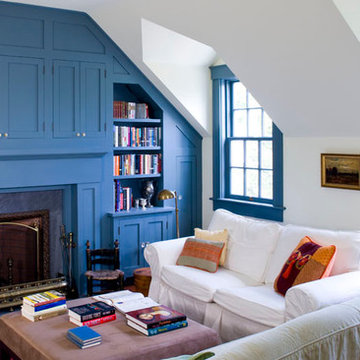
Maritim inredning av ett mellanstort separat vardagsrum, med ett bibliotek, blå väggar, mörkt trägolv, en standard öppen spis och en spiselkrans i sten

Bright, airy open-concept living room with large area rug, dual chaise lounge sofa, and tiered wood coffee tables by Jubilee Interiors in Los Angeles, California
2 378 foton på maritimt sällskapsrum, med blå väggar
1




