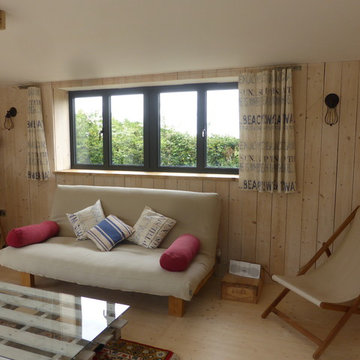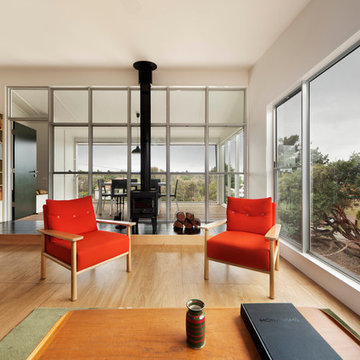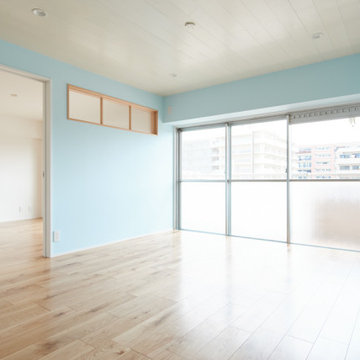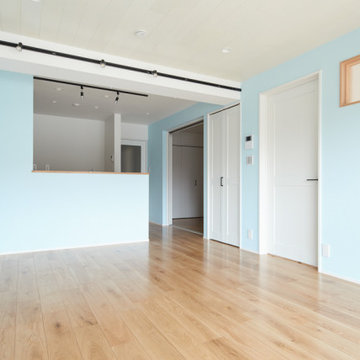36 foton på maritimt sällskapsrum, med plywoodgolv
Sortera efter:
Budget
Sortera efter:Populärt i dag
1 - 20 av 36 foton
Artikel 1 av 3
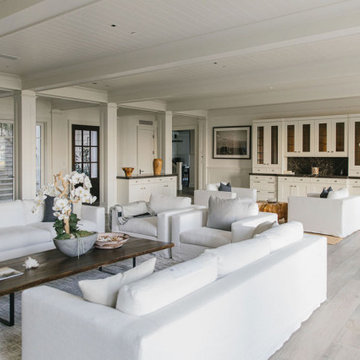
Burdge Architects- Traditional Cape Cod Style Home. Located in Malibu, CA.
Traditional coastal home interior.
Maritim inredning av ett mycket stort allrum med öppen planlösning, med ett finrum, vita väggar, plywoodgolv, en standard öppen spis, en spiselkrans i sten och vitt golv
Maritim inredning av ett mycket stort allrum med öppen planlösning, med ett finrum, vita väggar, plywoodgolv, en standard öppen spis, en spiselkrans i sten och vitt golv
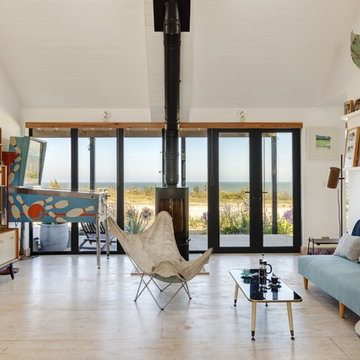
Idéer för att renovera ett maritimt vardagsrum, med vita väggar, plywoodgolv, en öppen vedspis och beiget golv
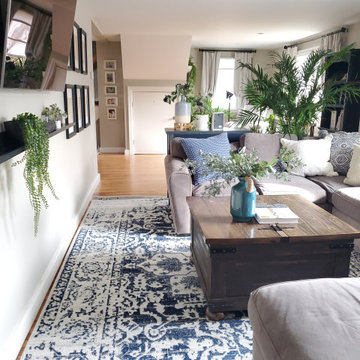
The "Nautical Green Living" project was a residential project that included an open living room space, dining room, and entryway. The client struggled with creating an inviting open room without it being cluttered. By diving the room into functional sections, the reading nook, entertainment, and small office area, we created a multi-functional space filled with green life and nautical vibes.
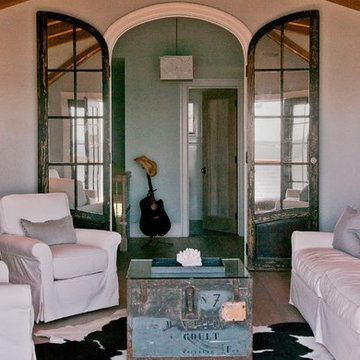
Maritim inredning av ett mellanstort avskilt allrum, med vita väggar och plywoodgolv
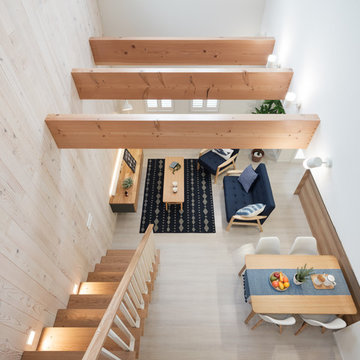
カリフォルニアスタイル住宅
Bild på ett maritimt allrum med öppen planlösning, med beige väggar, plywoodgolv och beiget golv
Bild på ett maritimt allrum med öppen planlösning, med beige väggar, plywoodgolv och beiget golv
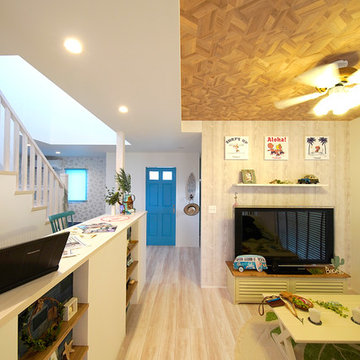
折上げ天井部分はウッド調にして開放感を演出。
Idéer för maritima vardagsrum, med vita väggar, plywoodgolv och vitt golv
Idéer för maritima vardagsrum, med vita väggar, plywoodgolv och vitt golv

二階のファミリースペース
Foto på ett maritimt allrum, med vita väggar och plywoodgolv
Foto på ett maritimt allrum, med vita väggar och plywoodgolv
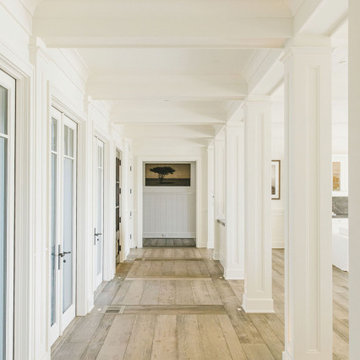
Burdge Architects- Traditional Cape Cod Style Home. Located in Malibu, CA.
Traditional coastal home interior.
Idéer för mycket stora maritima allrum med öppen planlösning, med ett finrum, vita väggar, plywoodgolv, en standard öppen spis, en spiselkrans i sten och vitt golv
Idéer för mycket stora maritima allrum med öppen planlösning, med ett finrum, vita väggar, plywoodgolv, en standard öppen spis, en spiselkrans i sten och vitt golv
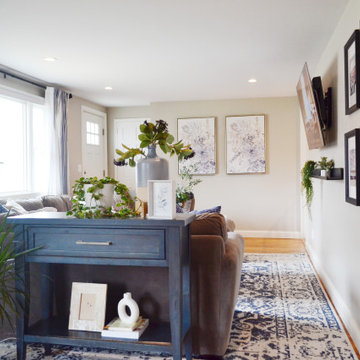
The "Nautical Green Living" project was a residential project that included an open living room space, dining room, and entryway. The client struggled with creating an inviting open room without it being cluttered. By diving the room into functional sections, the reading nook, entertainment, and small office area, we created a multi-functional space filled with green life and nautical vibes.
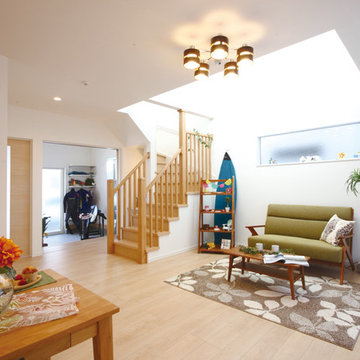
Bild på ett maritimt allrum med öppen planlösning, med vita väggar, plywoodgolv och beiget golv
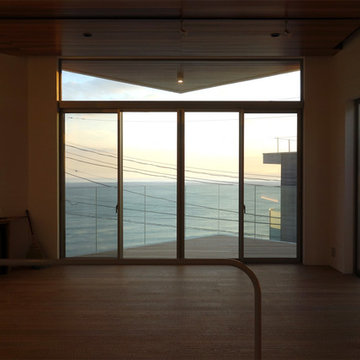
以前の家は隣の家か正面の家ばかり見えていましたが、インテリアの軸を道路に対して45度にしたため、家の奥からでも正面に海を眺めることができるようになりました。
村上建築設計室
http://mu-ar.com/
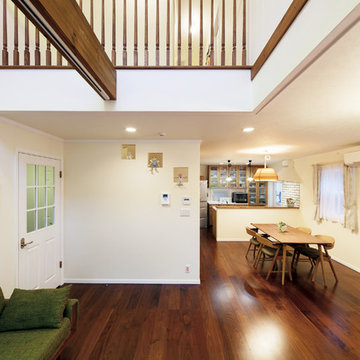
重厚感のあるオークの床のリビング。
上部に大きな吹抜けを作り、湘南の風が吹く大空間リビングです。
Bild på ett maritimt allrum med öppen planlösning, med vita väggar, plywoodgolv och brunt golv
Bild på ett maritimt allrum med öppen planlösning, med vita väggar, plywoodgolv och brunt golv
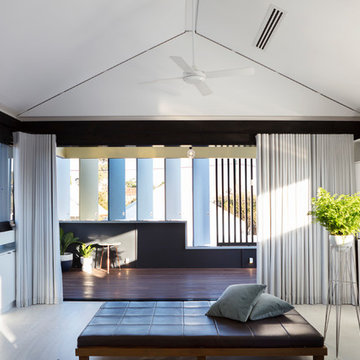
Living Room opening onto balcony with operable shutters.
Photographs - Bo Wong
Inspiration för ett mellanstort maritimt separat vardagsrum, med vita väggar, plywoodgolv och vitt golv
Inspiration för ett mellanstort maritimt separat vardagsrum, med vita väggar, plywoodgolv och vitt golv
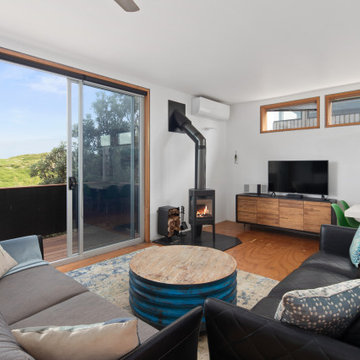
This wonderful property was architecturally designed and didn’t require a full renovation. However, the new owners wanted their weekender to feel like a home away from home, and to reflect their love of travel, while remaining true to the original design. Furniture selection was key in opening up the living space, with an extension to the front deck allowing for outdoor entertaining. More natural light was added to the space, the functionality was increased and overall, the personality was amped up to match that of this lovely family.
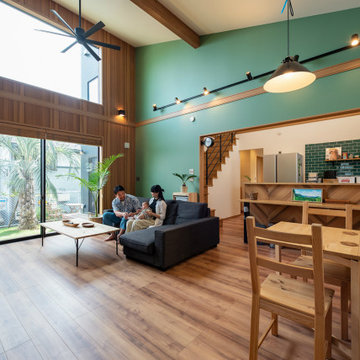
Exempel på ett mellanstort maritimt allrum med öppen planlösning, med gröna väggar, plywoodgolv och brunt golv
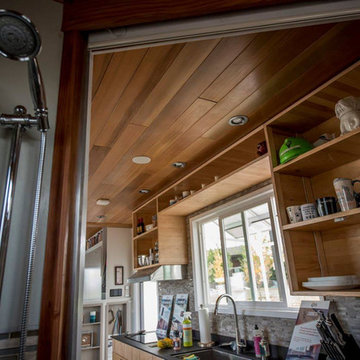
We built Santa Clara University's tiny house for the 2016 SMUD annual tiny house competition. All of the cabinetry is created from Santa Clara University's old basketball court. This house placed first overall, and won in kitchen deigns and eco design.
36 foton på maritimt sällskapsrum, med plywoodgolv
1




