771 foton på maritimt sovrum
Sortera efter:
Budget
Sortera efter:Populärt i dag
61 - 80 av 771 foton
Artikel 1 av 3
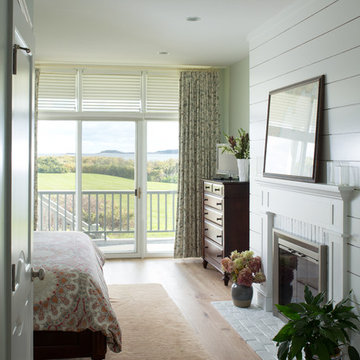
Liz Donnelly
Foto på ett stort maritimt huvudsovrum, med vita väggar, ljust trägolv, en dubbelsidig öppen spis och en spiselkrans i trä
Foto på ett stort maritimt huvudsovrum, med vita väggar, ljust trägolv, en dubbelsidig öppen spis och en spiselkrans i trä
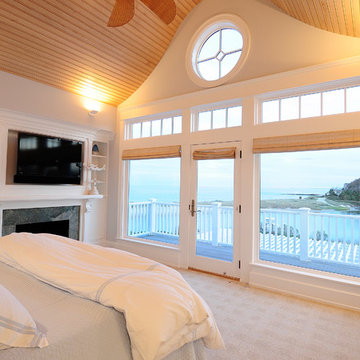
Restricted by a compact but spectacular waterfront site, this home was designed to accommodate a large family and take full advantage of summer living on Cape Cod.
The open, first floor living space connects to a series of decks and patios leading to the pool, spa, dock and fire pit beyond. The name of the home was inspired by the family’s love of the “Pirates of the Caribbean” movie series. The black pearl resides on the cap of the main stair newel post.
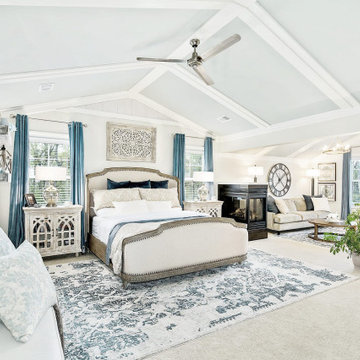
A rustic coastal retreat created to give our clients a sanctuary and place to escape the from the ebbs and flows of life.
Idéer för att renovera ett mycket stort maritimt huvudsovrum, med beige väggar, heltäckningsmatta, en dubbelsidig öppen spis, en spiselkrans i trä och beiget golv
Idéer för att renovera ett mycket stort maritimt huvudsovrum, med beige väggar, heltäckningsmatta, en dubbelsidig öppen spis, en spiselkrans i trä och beiget golv
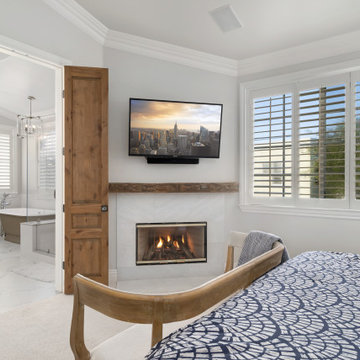
Reclaimed wood mantle over stone fireplace next to entrance to the master bathroom.
Inspiration för mellanstora maritima huvudsovrum, med vita väggar, heltäckningsmatta, en öppen hörnspis, en spiselkrans i sten och vitt golv
Inspiration för mellanstora maritima huvudsovrum, med vita väggar, heltäckningsmatta, en öppen hörnspis, en spiselkrans i sten och vitt golv

Situated along Eagle River, looking across to the mouth of the Ipswich Harbor, this was clearly a little cape house that was married to the sea. The owners were inquiring about adding a simple shed dormer to provide additional exposure to the stunning water view, but they were also interested in what Mathew would design if this beach cottage were his.
Inspired by the waves that came ashore mere feet from the little house, Mathew took up a fat marker and sketched a sweeping, S-shape dormer on the waterside of the building. He then described how the dormer would be designed in the shape of an ocean wave. “This way,” he explained, “you will not only be able to see the ocean from your new master bedroom, you’ll also be able to experience that view from a space that actually reflects the spirit of the waves.”
Mathew and his team designed the master suite and study using a subtle combination of contemporary and traditional, beach-house elements. The result was a completely unique and one-of-a-kind space inside and out. Transparencies are built into the design via features like gently curved glass that reflects the water and the arched interior window separating the bedroom and bath. On the exterior, the curved dormer on the street side echoes these rounded shapes and lines to create continuity throughout. The sense of movement is accentuated by the continuous, V-groove boarded ceiling that runs from one ocean-shaped dormer through to the opposite side of the house.
The bedroom features a cozy sitting area with built in storage and a porthole window to look out onto the rowboats in the harbor. A bathroom and closet were combined into a single room in a modern design that doesn't sacrifice any style or space and provides highly efficient functionality. A striking barn door made of glass with industrial hardware divides the two zones of the master suite. The custom, built-in maple cabinetry of the closets provides a textural counterpoint to the unique glass shower that incorporates sea stones and an ocean wave motif accent tile.
With this spectacular design vision, the owners are now able to enjoy their stunning view from a bright and spacious interior that brings the natural elements of the beach into the home.
Photo by Eric Roth
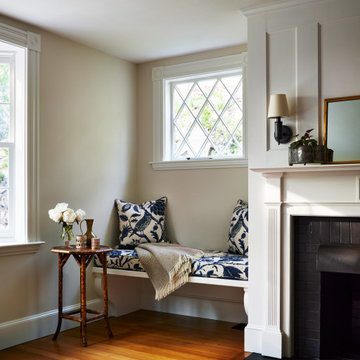
Inspiration för maritima huvudsovrum, med mellanmörkt trägolv, en standard öppen spis och en spiselkrans i trä
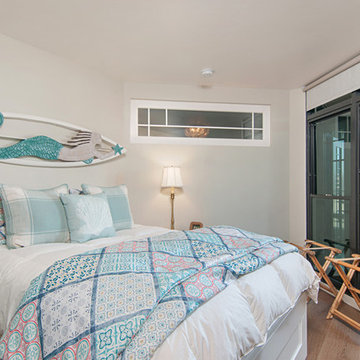
The entire deck was tiled to give it a great outdoor feel.
Idéer för att renovera ett litet maritimt sovrum, med vita väggar, ljust trägolv och en spiselkrans i sten
Idéer för att renovera ett litet maritimt sovrum, med vita väggar, ljust trägolv och en spiselkrans i sten
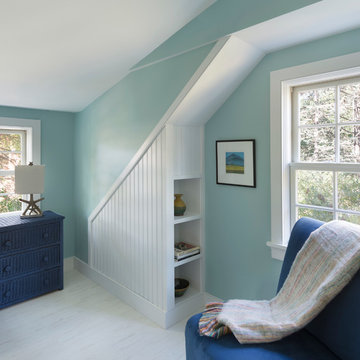
A successful design build project by Red House. This home underwent a complete interior and exterior renovation including a shed dormer addition on the rear. All new finishes, windows, cabinets, insulation, and mechanical systems. Photo by Nat Rea
Instagram: @redhousedesignbuild
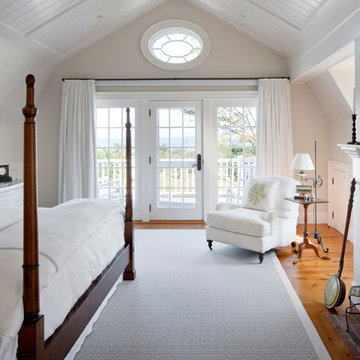
Idéer för ett maritimt sovrum, med beige väggar, mellanmörkt trägolv, en standard öppen spis och en spiselkrans i tegelsten
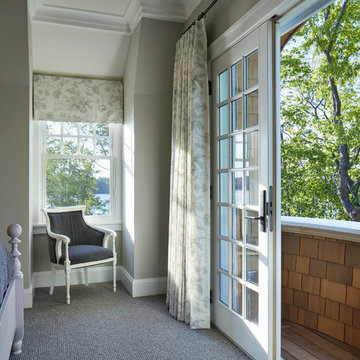
Builder: John Kraemer & Sons | Architecture: Murphy & Co. Design | Interiors: Engler Studio | Photography: Corey Gaffer
Maritim inredning av ett mellanstort gästrum, med heltäckningsmatta, en standard öppen spis, en spiselkrans i sten, grå väggar och brunt golv
Maritim inredning av ett mellanstort gästrum, med heltäckningsmatta, en standard öppen spis, en spiselkrans i sten, grå väggar och brunt golv
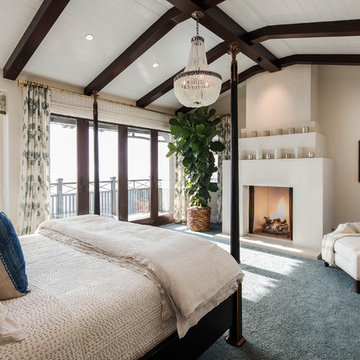
Maritim inredning av ett stort huvudsovrum, med vita väggar, heltäckningsmatta, en standard öppen spis och en spiselkrans i gips
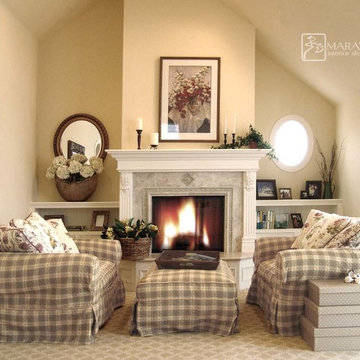
Luxurious modern take on a traditional white Italian villa. An entry with a silver domed ceiling, painted moldings in patterns on the walls and mosaic marble flooring create a luxe foyer. Into the formal living room, cool polished Crema Marfil marble tiles contrast with honed carved limestone fireplaces throughout the home, including the outdoor loggia. Ceilings are coffered with white painted
crown moldings and beams, or planked, and the dining room has a mirrored ceiling. Bathrooms are white marble tiles and counters, with dark rich wood stains or white painted. The hallway leading into the master bedroom is designed with barrel vaulted ceilings and arched paneled wood stained doors. The master bath and vestibule floor is covered with a carpet of patterned mosaic marbles, and the interior doors to the large walk in master closets are made with leaded glass to let in the light. The master bedroom has dark walnut planked flooring, and a white painted fireplace surround with a white marble hearth.
The kitchen features white marbles and white ceramic tile backsplash, white painted cabinetry and a dark stained island with carved molding legs. Next to the kitchen, the bar in the family room has terra cotta colored marble on the backsplash and counter over dark walnut cabinets. Wrought iron staircase leading to the more modern media/family room upstairs.
Project Location: North Ranch, Westlake, California. Remodel designed by Maraya Interior Design. From their beautiful resort town of Ojai, they serve clients in Montecito, Hope Ranch, Malibu, Westlake and Calabasas, across the tri-county areas of Santa Barbara, Ventura and Los Angeles, south to Hidden Hills- north through Solvang and more.
Light country cottage on the beach. Sitting room inside the master bedroom with slipcovered sofas.
Stan Tenpenny, contractor
Dina Pielaet, photo
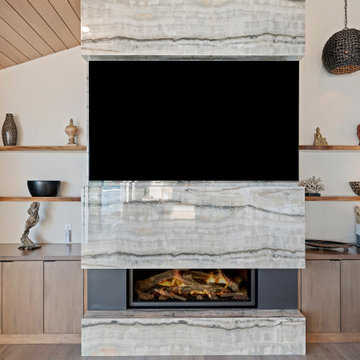
Sitting area of main bedroom features modern fireplace facade in faux onyx porcelain slab, custom cabinets alder, with live edge walnut floating shelves
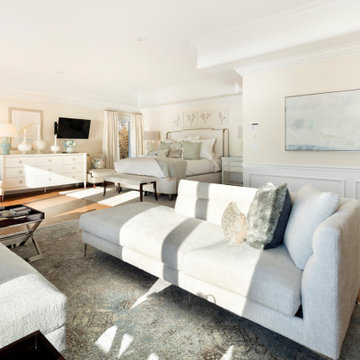
Idéer för att renovera ett mycket stort maritimt huvudsovrum, med vita väggar, mellanmörkt trägolv, en standard öppen spis, en spiselkrans i sten och brunt golv
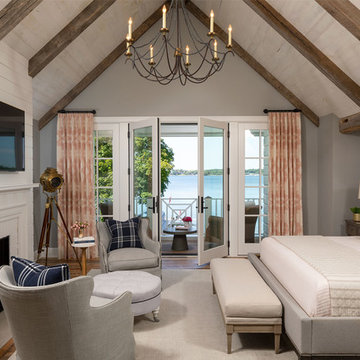
Inredning av ett maritimt huvudsovrum, med grå väggar, mellanmörkt trägolv, en standard öppen spis och en spiselkrans i tegelsten
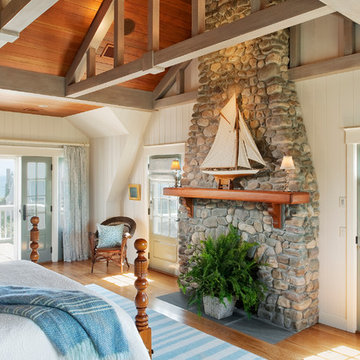
Idéer för att renovera ett stort maritimt huvudsovrum, med vita väggar, mellanmörkt trägolv, en standard öppen spis och en spiselkrans i sten
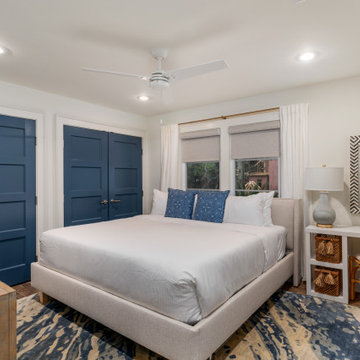
Located in Old Seagrove, FL, this 1980's beach house was is steps away from the beach and a short walk from Seaside Square. Working with local general contractor, Corestruction, the existing 3 bedroom and 3 bath house was completely remodeled. Additionally, 3 more bedrooms and bathrooms were constructed over the existing garage and kitchen, staying within the original footprint. This modern coastal design focused on maximizing light and creating a comfortable and inviting home to accommodate large families vacationing at the beach. The large backyard was completely overhauled, adding a pool, limestone pavers and turf, to create a relaxing outdoor living space.
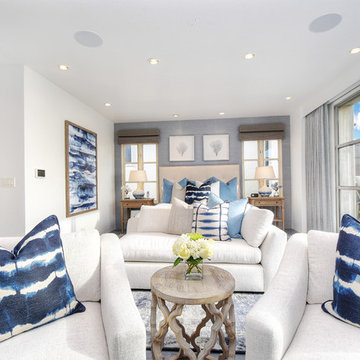
Bild på ett stort maritimt huvudsovrum, med en standard öppen spis, vita väggar, ljust trägolv, en spiselkrans i sten och grått golv
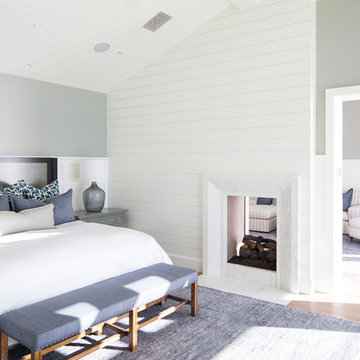
Ryan Garvin
Idéer för maritima huvudsovrum, med grå väggar, ljust trägolv, en dubbelsidig öppen spis, en spiselkrans i sten och beiget golv
Idéer för maritima huvudsovrum, med grå väggar, ljust trägolv, en dubbelsidig öppen spis, en spiselkrans i sten och beiget golv
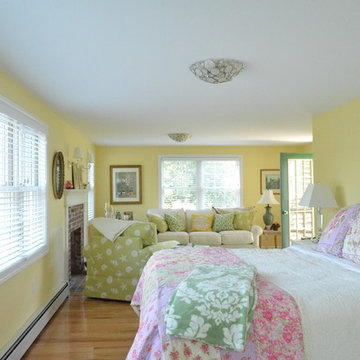
Inredning av ett maritimt mellanstort huvudsovrum, med gula väggar, mellanmörkt trägolv, en standard öppen spis och en spiselkrans i tegelsten
771 foton på maritimt sovrum
4