771 foton på maritimt sovrum
Sortera efter:
Budget
Sortera efter:Populärt i dag
121 - 140 av 771 foton
Artikel 1 av 3
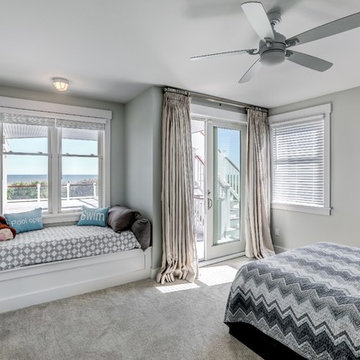
Guest bedroom with amazing ocean views
Idéer för ett mellanstort maritimt huvudsovrum, med grå väggar, mörkt trägolv, en öppen hörnspis, en spiselkrans i trä och brunt golv
Idéer för ett mellanstort maritimt huvudsovrum, med grå väggar, mörkt trägolv, en öppen hörnspis, en spiselkrans i trä och brunt golv
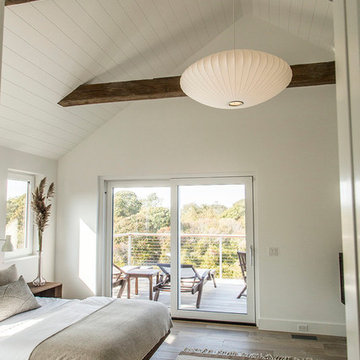
Foto på ett mellanstort maritimt huvudsovrum, med vita väggar, ljust trägolv, en öppen hörnspis och en spiselkrans i metall
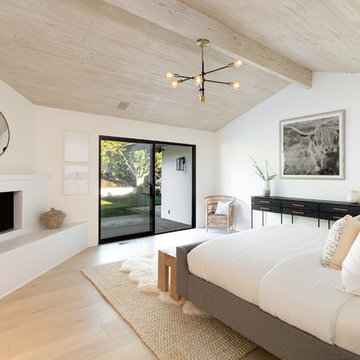
Atlas Imagery
Idéer för ett mellanstort maritimt huvudsovrum, med vita väggar, ljust trägolv, en öppen hörnspis och en spiselkrans i gips
Idéer för ett mellanstort maritimt huvudsovrum, med vita väggar, ljust trägolv, en öppen hörnspis och en spiselkrans i gips
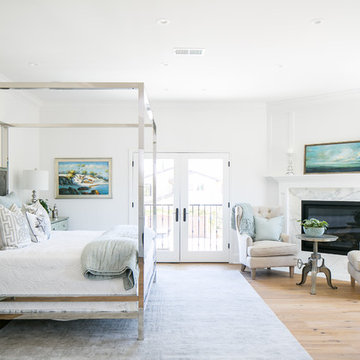
Foto på ett maritimt huvudsovrum, med vita väggar, ljust trägolv, en standard öppen spis, en spiselkrans i sten och beiget golv
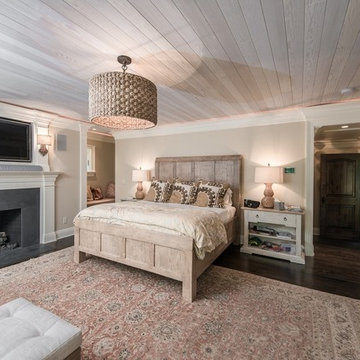
Construction: John Muolo
Photographer: Kevin Colquhoun
Idéer för ett mellanstort maritimt huvudsovrum, med beige väggar, mörkt trägolv och en spiselkrans i sten
Idéer för ett mellanstort maritimt huvudsovrum, med beige väggar, mörkt trägolv och en spiselkrans i sten
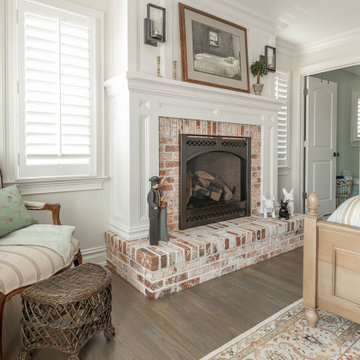
Master bedroom gas fireplace with brick surround and white trim and windows on either side of fireplace.
Idéer för ett maritimt huvudsovrum, med vita väggar, mellanmörkt trägolv, en standard öppen spis, en spiselkrans i tegelsten och brunt golv
Idéer för ett maritimt huvudsovrum, med vita väggar, mellanmörkt trägolv, en standard öppen spis, en spiselkrans i tegelsten och brunt golv
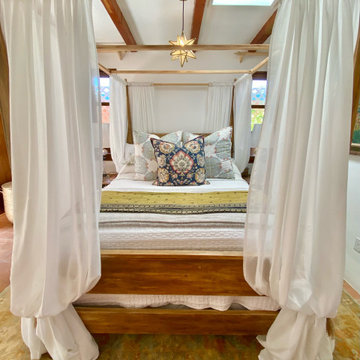
Charming modern European guest cottage with Spanish and moroccan influences located on the coast of Baja! This casita was designed with airbnb short stay guests in mind. The sleeping area is large in feel, although considered a studio by design, houses a lovely queen size canopy bed draped with fine linen and dressed in layers of luxurious bed linens with a flickering Moravian star hanging above for truly a romantic feel. The bed is flanked with a pair of customized bedside tables using sections of a vintage wrought iron gate as decorative supports. The custom "open swing" wood windows have hand forged iron slide latches with Italian tassels hanging from each one. The windows are draped with indigo blue and bone striped Turkish cotton towels made into drapery panels.
Shared with the living room area you'll find a hand plastered beehive fireplace, a pair of exquisite vintage leather bergere chairs with matching ottomans facing a wall mount roku tv and gorgeous antique buffet used as a credenza to hold books, games and extra linens perfect for relaxation enjoying the custom wall fountain and charming patio area through the salvaged black French doors.
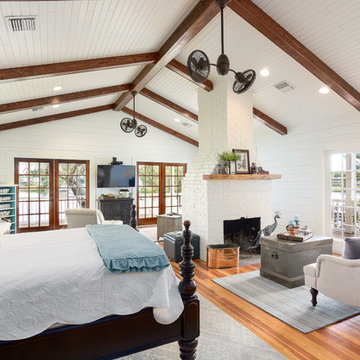
Maritim inredning av ett stort huvudsovrum, med vita väggar, en spiselkrans i tegelsten, mellanmörkt trägolv, en standard öppen spis och brunt golv
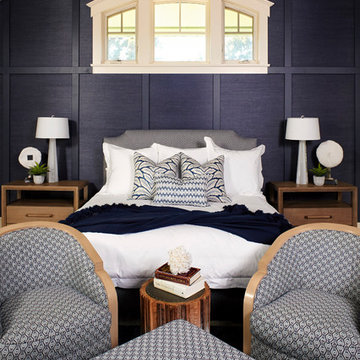
Andy McRory Photography
J Hill Interiors was hired to fully furnish this lovely 6,200 square foot home located on Coronado’s bay and golf course facing promenade. Everything from window treatments to decor was designed and procured by J Hill Interiors, as well as all new paint, wall treatments, flooring, lighting and tile work. Original architecture and build done by Dorothy Howard and Lorton Mitchell of Coronado, CA.
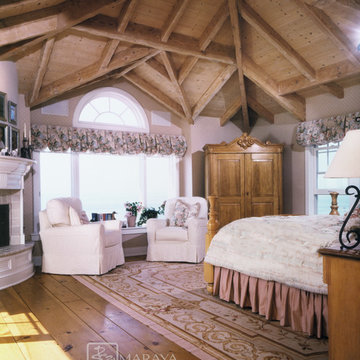
Luxurious modern take on a traditional white Italian villa. An entry with a silver domed ceiling, painted moldings in patterns on the walls and mosaic marble flooring create a luxe foyer. Into the formal living room, cool polished Crema Marfil marble tiles contrast with honed carved limestone fireplaces throughout the home, including the outdoor loggia. Ceilings are coffered with white painted
crown moldings and beams, or planked, and the dining room has a mirrored ceiling. Bathrooms are white marble tiles and counters, with dark rich wood stains or white painted. The hallway leading into the master bedroom is designed with barrel vaulted ceilings and arched paneled wood stained doors. The master bath and vestibule floor is covered with a carpet of patterned mosaic marbles, and the interior doors to the large walk in master closets are made with leaded glass to let in the light. The master bedroom has dark walnut planked flooring, and a white painted fireplace surround with a white marble hearth.
The kitchen features white marbles and white ceramic tile backsplash, white painted cabinetry and a dark stained island with carved molding legs. Next to the kitchen, the bar in the family room has terra cotta colored marble on the backsplash and counter over dark walnut cabinets. Wrought iron staircase leading to the more modern media/family room upstairs.
Project Location: North Ranch, Westlake, California. Remodel designed by Maraya Interior Design. From their beautiful resort town of Ojai, they serve clients in Montecito, Hope Ranch, Malibu, Westlake and Calabasas, across the tri-county areas of Santa Barbara, Ventura and Los Angeles, south to Hidden Hills- north through Solvang and more.
Whitewashed beams and planked ceiling, with pine wide plank floors in this farmhouse cape cod cottage on the beach,
Kurt Magness, architect
Stan Tenpenny, contractor
photo by peter malinowski
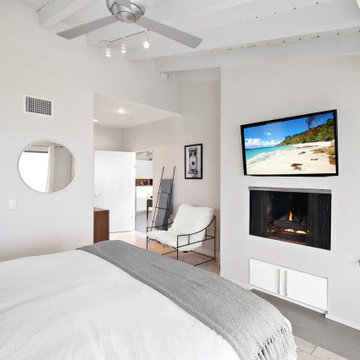
This stunning, contemporary beachfront house, located on Malibu Road, has 3 bedrooms and 3 baths with beautiful panoramic views of the Colony and Santa Monica Bay and beyond. A bright and open floor plan with vaulted ceilings boasts hardwood floors and chefs kitchen. The living room and master bedroom both open to an expansive balcony space that overlooks the beaches. Endless coastline and Pacific Coast views. Direct beach access from the deck of the property.
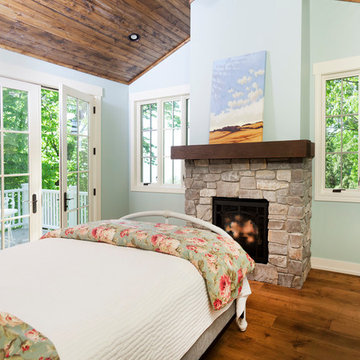
Bild på ett litet maritimt huvudsovrum, med gröna väggar, mellanmörkt trägolv, en standard öppen spis och en spiselkrans i sten
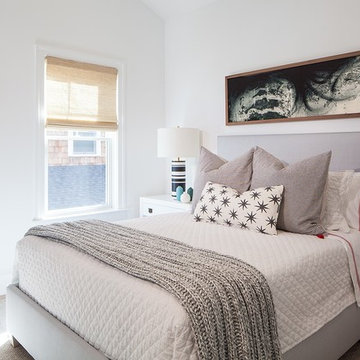
Peter Kubilus
Inredning av ett maritimt huvudsovrum, med ljust trägolv, en spiselkrans i sten och vita väggar
Inredning av ett maritimt huvudsovrum, med ljust trägolv, en spiselkrans i sten och vita väggar
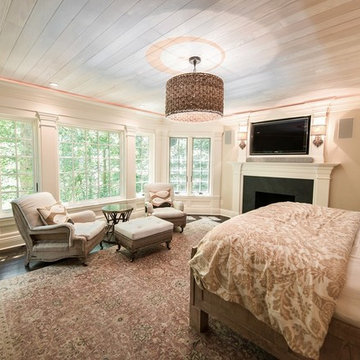
Construction: John Muolo
Photographer: Kevin Colquhoun
Bild på ett mellanstort maritimt huvudsovrum, med beige väggar, mörkt trägolv och en spiselkrans i sten
Bild på ett mellanstort maritimt huvudsovrum, med beige väggar, mörkt trägolv och en spiselkrans i sten
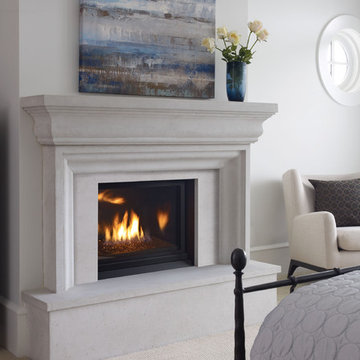
Bild på ett litet maritimt sovrum, med vita väggar, heltäckningsmatta, en standard öppen spis och en spiselkrans i betong
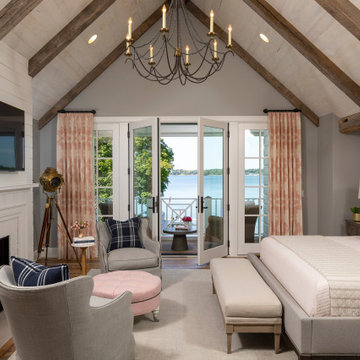
Martha O'Hara Interiors, Interior Design & Photo Styling | L Cramer Builders, Builder | Troy Thies, Photography | Murphy & Co Design, Architect |
Please Note: All “related,” “similar,” and “sponsored” products tagged or listed by Houzz are not actual products pictured. They have not been approved by Martha O’Hara Interiors nor any of the professionals credited. For information about our work, please contact design@oharainteriors.com.
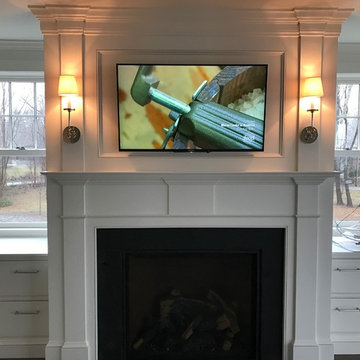
Master Bedroom XBR with Cable box and AppleTV hidden in the cabinet
Inspiration för ett litet maritimt huvudsovrum, med blå väggar, en standard öppen spis och en spiselkrans i trä
Inspiration för ett litet maritimt huvudsovrum, med blå väggar, en standard öppen spis och en spiselkrans i trä
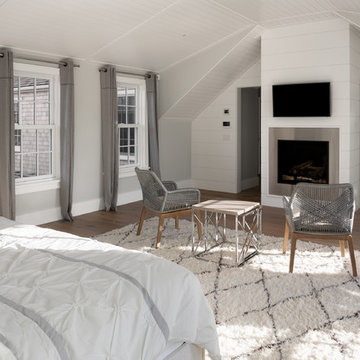
Chibi Moku
Inredning av ett maritimt stort huvudsovrum, med grå väggar, ljust trägolv, en hängande öppen spis och en spiselkrans i metall
Inredning av ett maritimt stort huvudsovrum, med grå väggar, ljust trägolv, en hängande öppen spis och en spiselkrans i metall
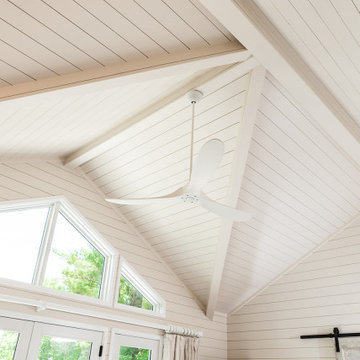
Beautiful soft bedroom design for a contemporary lake house in the shores of Lake Champlain in Essex, NY. Soft neutrals, plush fabrics and linen bed coverings. An inset gas fireplace grounds the space with a custom made wood mantle.
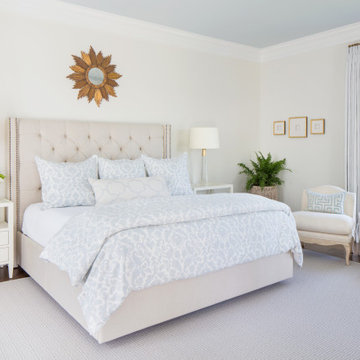
Bild på ett stort maritimt huvudsovrum, med vita väggar, mellanmörkt trägolv, en standard öppen spis, en spiselkrans i sten och brunt golv
771 foton på maritimt sovrum
7