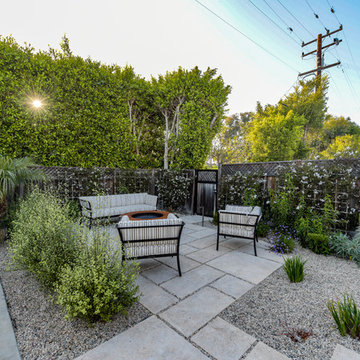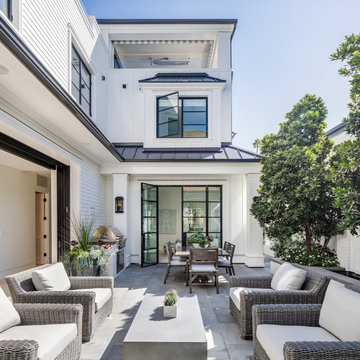2 055 foton på maritimt utomhusdesign, med marksten i betong
Sortera efter:
Budget
Sortera efter:Populärt i dag
1 - 20 av 2 055 foton
Artikel 1 av 3
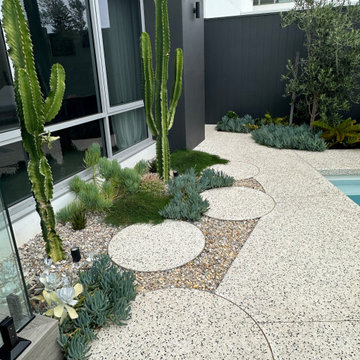
waterwise planting using succulents. Paving is exposed aggregate with a brass trim used to accentuate the circular steppers
Exempel på en liten maritim bakgård i full sol som tål torka, med marksten i betong
Exempel på en liten maritim bakgård i full sol som tål torka, med marksten i betong
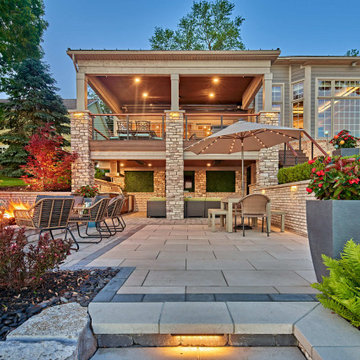
Multi-level lakeside terrace with covered outdoor kitchen, hot tub, built-in fire pit and outdoor bar
Inspiration för stora maritima uteplatser på baksidan av huset, med utekök, marksten i betong och takförlängning
Inspiration för stora maritima uteplatser på baksidan av huset, med utekök, marksten i betong och takförlängning
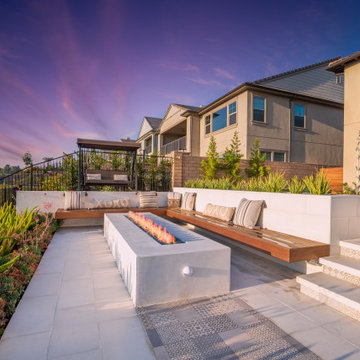
A lowered patio w/ built-in seating and contemporary fire pit. Great place for hanging out, relaxing, and entertaining. A floating hardwood bench provides ample seating for larger gatherings.
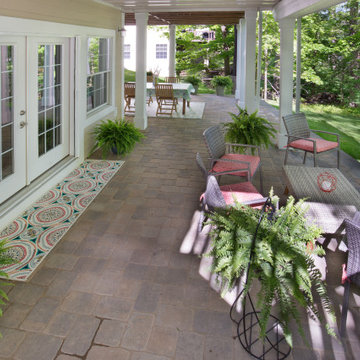
Spacious lower level patio with 3 separate areas for entertaining and enjoying the wooded backyard.
Bild på en stor maritim uteplats på baksidan av huset, med marksten i betong
Bild på en stor maritim uteplats på baksidan av huset, med marksten i betong
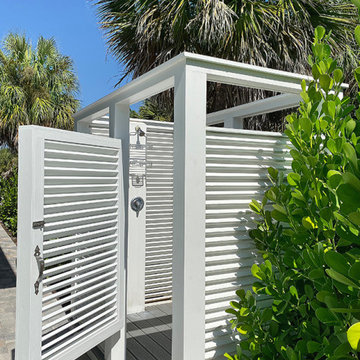
Outdoor shower to wash off sand from the beach and to service the pool area. Photography by Diana Todorova
Idéer för en mellanstor maritim uteplats på baksidan av huset, med utedusch och marksten i betong
Idéer för en mellanstor maritim uteplats på baksidan av huset, med utedusch och marksten i betong
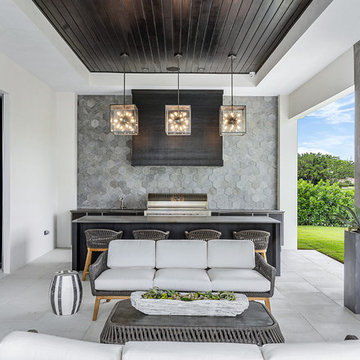
Maritim inredning av en uteplats på baksidan av huset, med marksten i betong och takförlängning
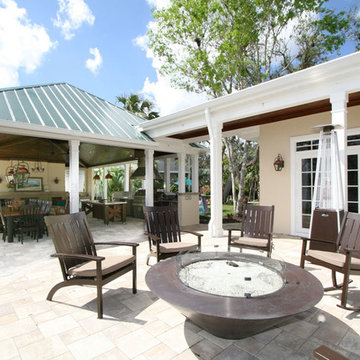
Challenge
This 2001 riverfront home was purchased by the owners in 2015 and immediately renovated. Progressive Design Build was hired at that time to remodel the interior, with tentative plans to remodel their outdoor living space as a second phase design/build remodel. True to their word, after completing the interior remodel, this young family turned to Progressive Design Build in 2017 to address known zoning regulations and restrictions in their backyard and build an outdoor living space that was fit for entertaining and everyday use.
The homeowners wanted a pool and spa, outdoor living room, kitchen, fireplace and covered patio. They also wanted to stay true to their home’s Old Florida style architecture while also adding a Jamaican influence to the ceiling detail, which held sentimental value to the homeowners who honeymooned in Jamaica.
Solution
To tackle the known zoning regulations and restrictions in the backyard, the homeowners researched and applied for a variance. With the variance in hand, Progressive Design Build sat down with the homeowners to review several design options. These options included:
Option 1) Modifications to the original pool design, changing it to be longer and narrower and comply with an existing drainage easement
Option 2) Two different layouts of the outdoor living area
Option 3) Two different height elevations and options for the fire pit area
Option 4) A proposed breezeway connecting the new area with the existing home
After reviewing the options, the homeowners chose the design that placed the pool on the backside of the house and the outdoor living area on the west side of the home (Option 1).
It was important to build a patio structure that could sustain a hurricane (a Southwest Florida necessity), and provide substantial sun protection. The new covered area was supported by structural columns and designed as an open-air porch (with no screens) to allow for an unimpeded view of the Caloosahatchee River. The open porch design also made the area feel larger, and the roof extension was built with substantial strength to survive severe weather conditions.
The pool and spa were connected to the adjoining patio area, designed to flow seamlessly into the next. The pool deck was designed intentionally in a 3-color blend of concrete brick with freeform edge detail to mimic the natural river setting. Bringing the outdoors inside, the pool and fire pit were slightly elevated to create a small separation of space.
Result
All of the desirable amenities of a screened porch were built into an open porch, including electrical outlets, a ceiling fan/light kit, TV, audio speakers, and a fireplace. The outdoor living area was finished off with additional storage for cushions, ample lighting, an outdoor dining area, a smoker, a grill, a double-side burner, an under cabinet refrigerator, a major ventilation system, and water supply plumbing that delivers hot and cold water to the sinks.
Because the porch is under a roof, we had the option to use classy woods that would give the structure a natural look and feel. We chose a dark cypress ceiling with a gloss finish, replicating the same detail that the homeowners experienced in Jamaica. This created a deep visceral and emotional reaction from the homeowners to their new backyard.
The family now spends more time outdoors enjoying the sights, sounds and smells of nature. Their professional lives allow them to take a trip to paradise right in their backyard—stealing moments that reflect on the past, but are also enjoyed in the present.
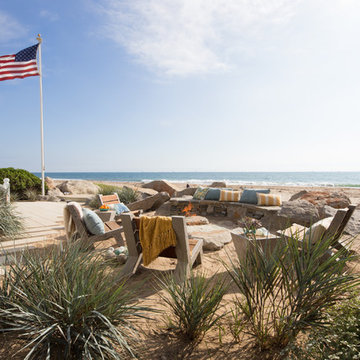
Beachy backyard paradise on Padaro Lane Carpinteria. We imported about 5 truckloads of sand in order to raise the sand level 16 to 18 inches to allow views of the beach - before, it felt like there was a barricade between you and the ocean. It was an unlovely and unusable space. We created a great gathering area with a custom built flagstone bench and several large flagstone slabs for the fire pit. We found the perfect contemporary furniture and placed it around the fire pit. The furniture is custom made with Ipe wood, pre-cast concrete, embed sea glass, aggregate and fossil shells. It had to be heavy enough to not blow away or wander down the beach.
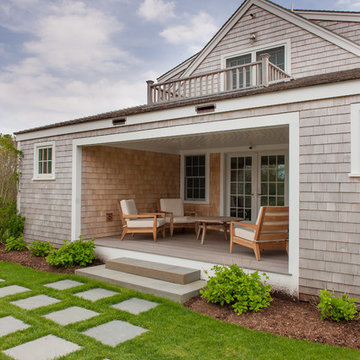
Photo Credit: Wendy Mills
Inspiration för maritima verandor på baksidan av huset, med marksten i betong och takförlängning
Inspiration för maritima verandor på baksidan av huset, med marksten i betong och takförlängning
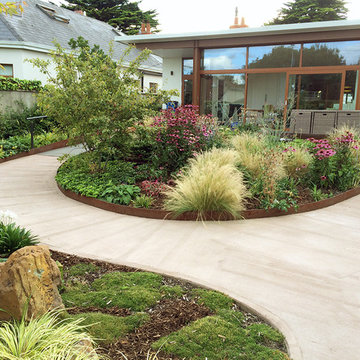
Lush back garden planting, with flowering perennials, grasses and evergreen ground covers.
The tree is a mature Amelanchier (Serviceberry). A large boulder that was found on site sits in a bed of Irish Moss (Sagina) and Japanese Acorus Grass.
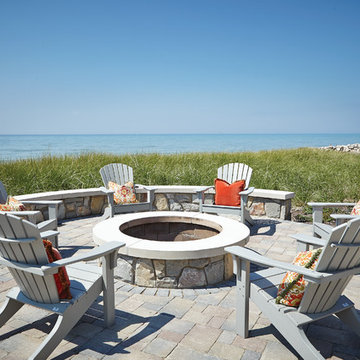
This patio is great for entertaining with a fire pit and unforgettable views of Lake Michigan.
Inspiration för en stor maritim uteplats på baksidan av huset, med en öppen spis och marksten i betong
Inspiration för en stor maritim uteplats på baksidan av huset, med en öppen spis och marksten i betong
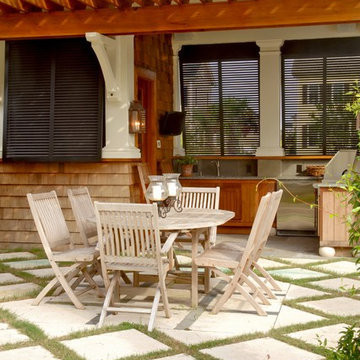
Tripp Smith
Foto på en mellanstor maritim uteplats på baksidan av huset, med utekök, en pergola och marksten i betong
Foto på en mellanstor maritim uteplats på baksidan av huset, med utekök, en pergola och marksten i betong
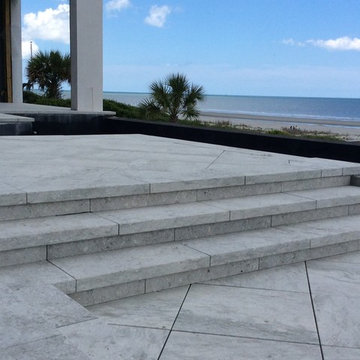
Vicenza Grigio Limestone
Bild på en stor maritim uteplats på baksidan av huset, med marksten i betong
Bild på en stor maritim uteplats på baksidan av huset, med marksten i betong
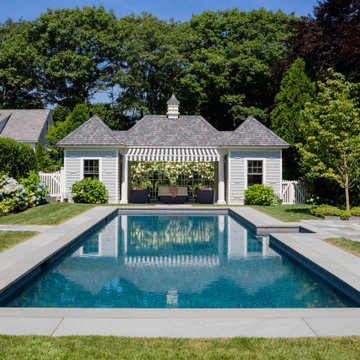
TEAM
Architect: LDa Architecture & Interiors
Interior Design: LDa Architecture & Interiors
Builder: Stefco Builders
Landscape Architect: Hilarie Holdsworth Design
Photographer: Greg Premru
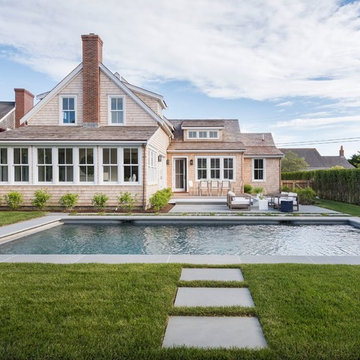
Foto på en stor maritim träningspool på baksidan av huset, med marksten i betong
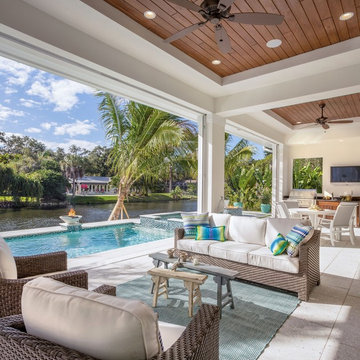
Beautiful lakefront location with fire bowls/fountains. Vista is framed by coconut palms and stained tongue and groove ceiling.
Maritim inredning av en mycket stor uteplats på baksidan av huset, med utekök, marksten i betong och takförlängning
Maritim inredning av en mycket stor uteplats på baksidan av huset, med utekök, marksten i betong och takförlängning
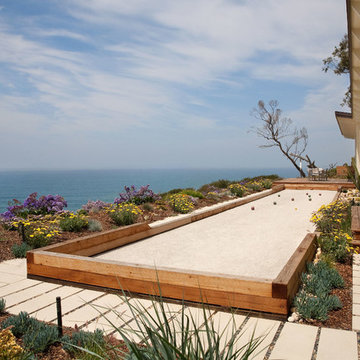
Bluff landscape with Bocce court and Stepstone pavers make for a great outdoor living space.
Holly Lepere
Inspiration för en mellanstor maritim trädgård i full sol, med marksten i betong
Inspiration för en mellanstor maritim trädgård i full sol, med marksten i betong
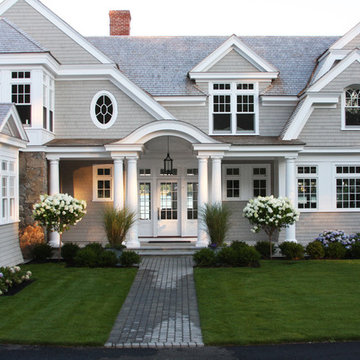
Location: Hingham, MA, USA
This newly constructed home in Hingham, MA was designed to openly embrace the seashore landscape surrounding it. The front entrance has a relaxed elegance with a classic plant theme of boxwood, hydrangea and grasses. The back opens to beautiful views of the harbor, with a terraced patio running the length of the house. The infinity pool blends seamlessly with the water landscape and splashes over the wall into the weir below. Planting beds break up the expanse of paving and soften the outdoor living spaces. The sculpture, made by a personal friend of the family, creates a stunning focal point with the open sky and sea behind.
One side of the property was densely planted with large Spruce, Juniper and Birch on top of a 7' berm to provide instant privacy. Hokonechloa grass weaves its way around Annabelle Hydrangeas and Flower Carpet Roses. The other side had an existing stone stairway which was enhanced with a grove of Birch, hydrangea and Hakone grass. The Limelight Tree Hydrangeas and Boxwood offer a fresh welcome, while the Miscanthus grasses add a casual touch. The Stone wall and patio create a resting spot between rounds of tennis. The granite steps in the lawn allow for a comfortable transition up a steeper slope.
2 055 foton på maritimt utomhusdesign, med marksten i betong
1






