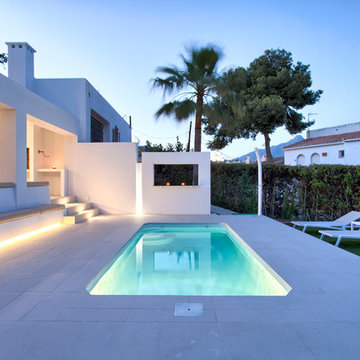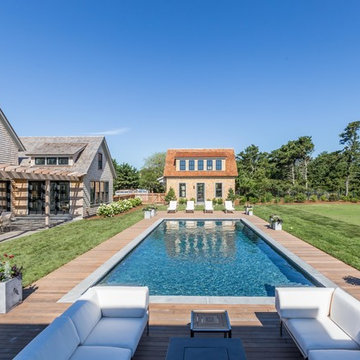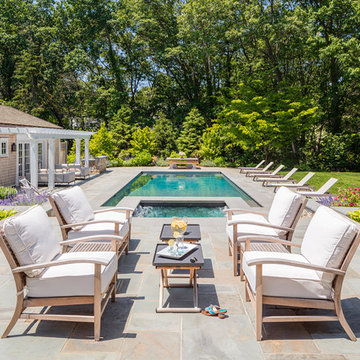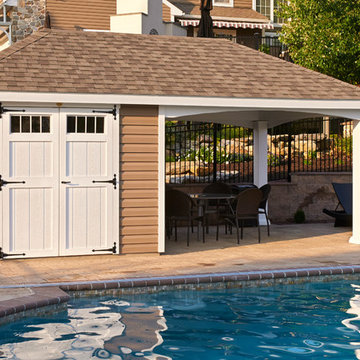Sortera efter:
Budget
Sortera efter:Populärt i dag
121 - 140 av 652 foton
Artikel 1 av 3
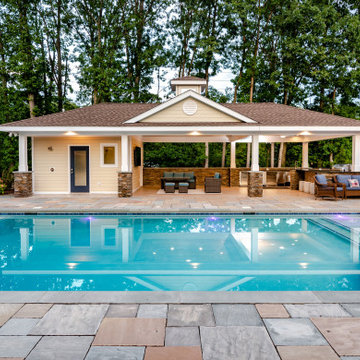
A new covered outdoor space for backyard entertaining!
This new pool cabana for a young family features new outdoor space for family gatherings and entertaining. The highlight of the structure is the open air living room and expansive outdoor kitchen. The building also features an outdoor shower, as well as a poolside bathroom. Many, many seasons of summer fun are ahead of this family, and their lucky friends!
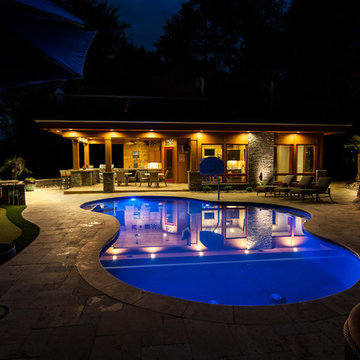
Artist Eye Photography, Wes Stearns
Idéer för en stor maritim träningspool på baksidan av huset, med poolhus och naturstensplattor
Idéer för en stor maritim träningspool på baksidan av huset, med poolhus och naturstensplattor
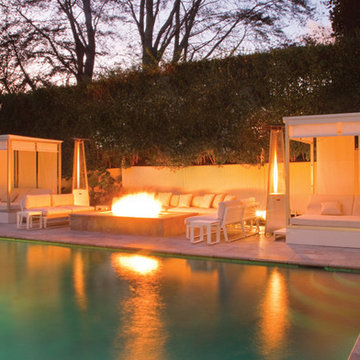
Interior Architecture, Interior Design, Custom Furniture Design, Landscape Architecture by Chango Co.
Construction by Ronald Webb Builders
AV Design by EL Media Group
Photography by Ray Olivares
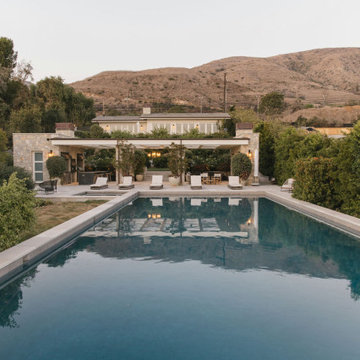
Burdge Architects- Traditional Cape Cod Style Home. Located in Malibu, CA.
Pool and Pool house. Guest house on level above.
Exempel på en mycket stor maritim rektangulär infinitypool på baksidan av huset, med poolhus och marksten i betong
Exempel på en mycket stor maritim rektangulär infinitypool på baksidan av huset, med poolhus och marksten i betong
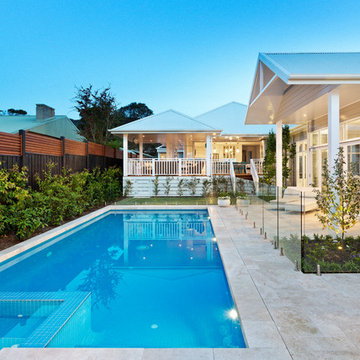
Outdoor rooms magazine featuring one of our gardens with the title "Formal Fancy". The brief for this project was to create the feeling of being surrounded by the formal garden and for the garden to be visible from every aspect of the homes interior.
Landscape design & construction; Bayon Gardens
Photography; Patrick Redmond Photography
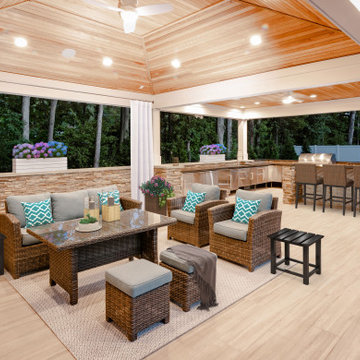
A new covered outdoor space for backyard entertaining!
This new pool cabana for a young family features new outdoor space for family gatherings and entertaining. The highlight of the structure is the open air living room and expansive outdoor kitchen. The building also features an outdoor shower, as well as a poolside bathroom. Many, many seasons of summer fun are ahead of this family, and their lucky friends!
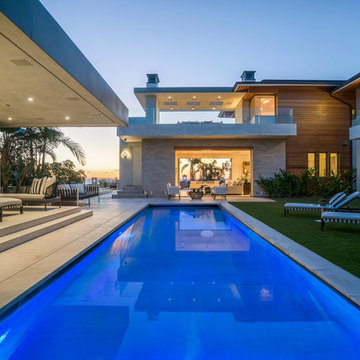
Exempel på en stor maritim rektangulär träningspool på baksidan av huset, med poolhus och marksten i betong
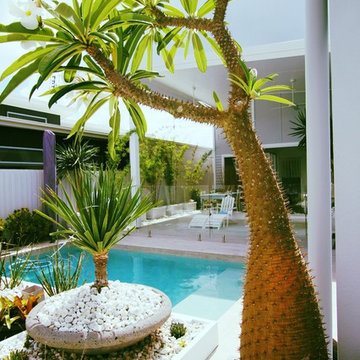
CASUARINA STYLING
Photo-Robyn Herron
Outdoor area feels like a small beach. Concrete deck with lime washed tiles right up to the pool. Arondack chairs. Madagasgan Palm, Dragon Tree, succulents, bamboo, white pebbles. Its like the garden is the shore line to the private beach.
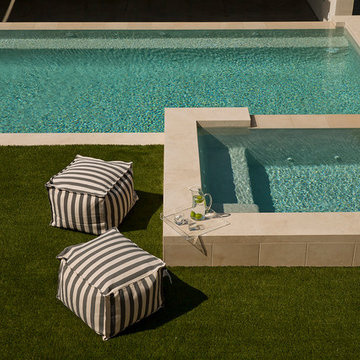
Manolo Langis Photographer
Maritim inredning av en mellanstor rektangulär infinitypool på baksidan av huset, med poolhus och naturstensplattor
Maritim inredning av en mellanstor rektangulär infinitypool på baksidan av huset, med poolhus och naturstensplattor
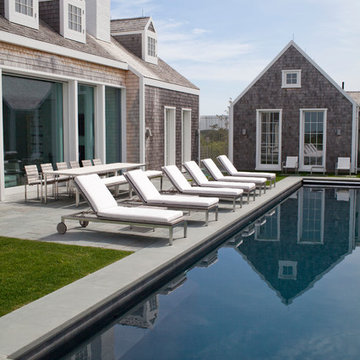
Simon Jacobsen
Inredning av en maritim mellanstor rektangulär träningspool längs med huset, med naturstensplattor och poolhus
Inredning av en maritim mellanstor rektangulär träningspool längs med huset, med naturstensplattor och poolhus
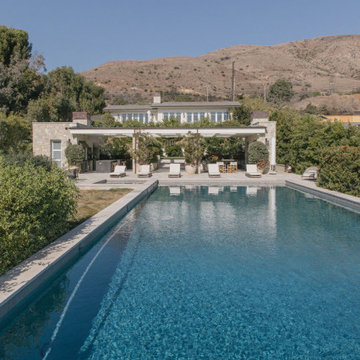
Burdge Architects- Traditional Cape Cod Style Home. Located in Malibu, CA.
Pool and Pool house. Guest house on level above.
Exempel på en mycket stor maritim rektangulär infinitypool på baksidan av huset, med poolhus och marksten i betong
Exempel på en mycket stor maritim rektangulär infinitypool på baksidan av huset, med poolhus och marksten i betong
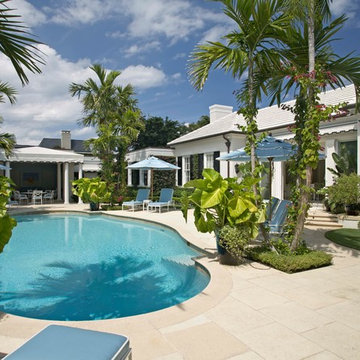
Mark Roskams Photography
Idéer för att renovera en maritim rund pool på baksidan av huset, med poolhus
Idéer för att renovera en maritim rund pool på baksidan av huset, med poolhus
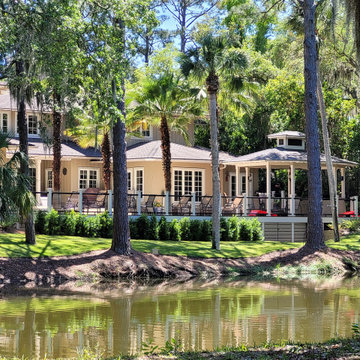
We extended the pool deck out toward the lagoon, in order to gain more floor space around the pool. We created a number of new sitting and sunning areas. We provided spots that have shade, as well as designing a new covered pool pavilion with an outside bar and grill. The pavilion was designed to match elements of the main house. We wanted to retain the existing palm trees, so the new Timbertech decking was custom cut to allow the trees to grow. A pool changing area and shower were added along with the wire / cable rail system.
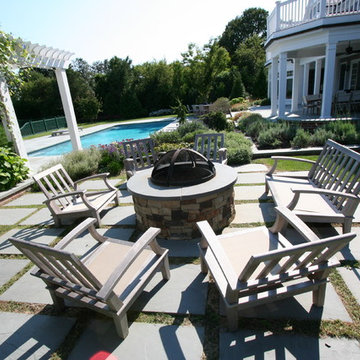
Foto på en mellanstor maritim pool på baksidan av huset, med poolhus och marksten i betong
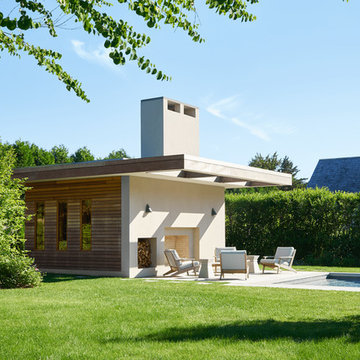
photo by Joshua McHugh Photography
Foto på en maritim pool på baksidan av huset, med poolhus
Foto på en maritim pool på baksidan av huset, med poolhus
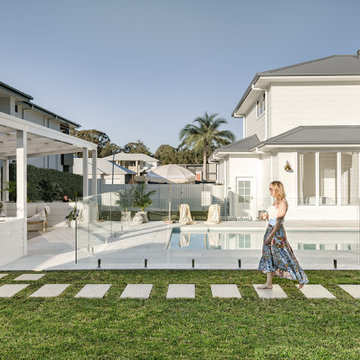
Oak and Orange meticulously planned how they could make the alfresco and pool area low maintenance for the new owners. DECO’s 150x150, 150x50 and 100x50 mm battens were used to create a stunning pergola by the pool. DecoClad Shadowline cladding was also used to create planter boxes around the pergola giving it a secluded oasis vibe.
Builder: Better Built Homes
Designer: Oak & Orange
Product: DecoClad® Shadowline cladding and DecoBatten 150x150, 150x50 & 100x50 mm battens
Colour: DecoCoat Surf Mist
Photographer: The Palm Co.
652 foton på maritimt utomhusdesign, med poolhus
7






