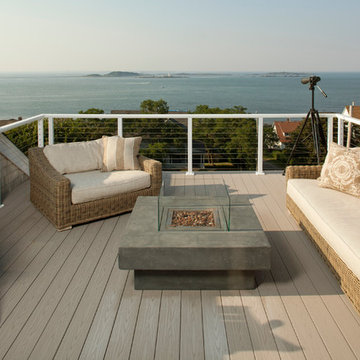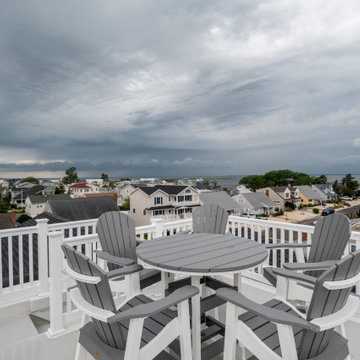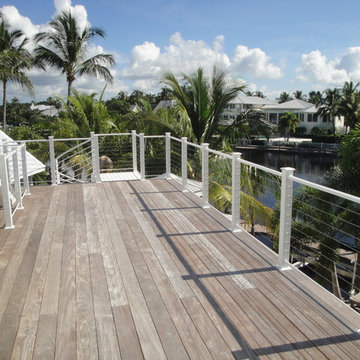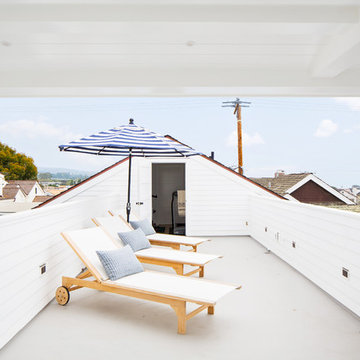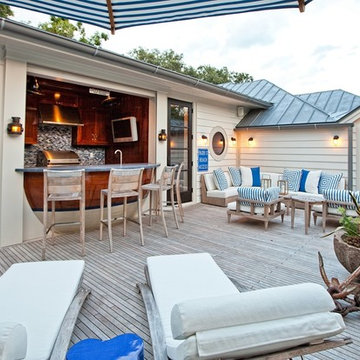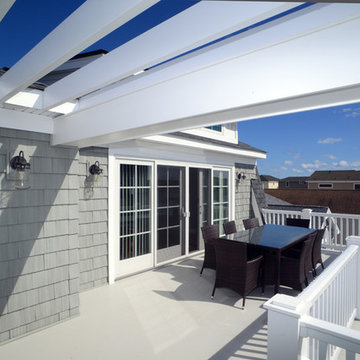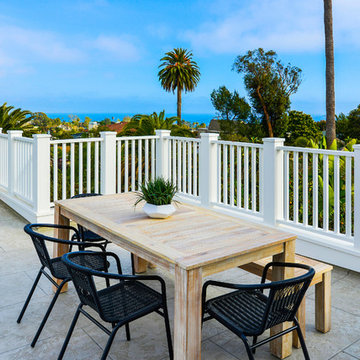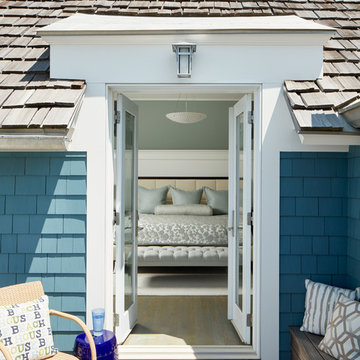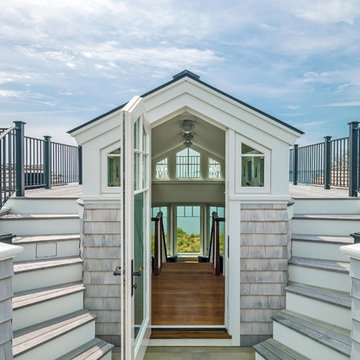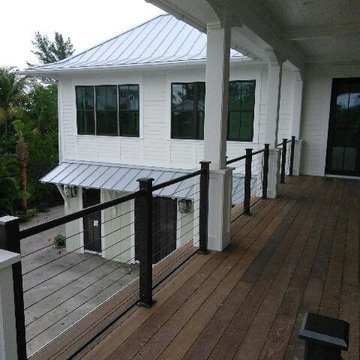Sortera efter:
Budget
Sortera efter:Populärt i dag
1 - 20 av 666 foton
Artikel 1 av 3
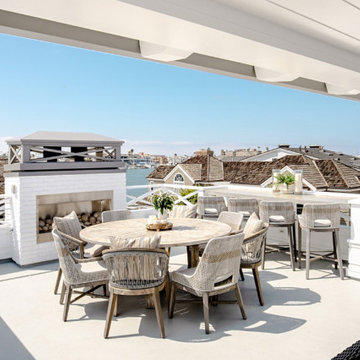
Builder: JENKINS construction
Photography: Mol Goodman
Architect: William Guidero
Idéer för en stor maritim takterrass, med en eldstad och takförlängning
Idéer för en stor maritim takterrass, med en eldstad och takförlängning
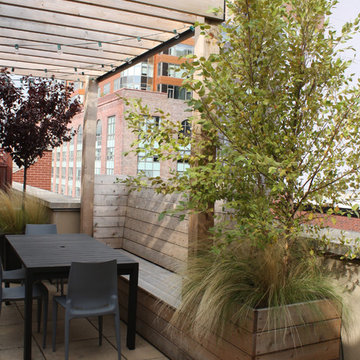
On this waterfront LIC roof deck, our clients asked for a modern garden that offered protection from sun and wind. The rooftop receives a mix of sun and shade, resulting in a vibrant mix of shrubs, grasses, and trees. The beach style planting is drought tolerant.
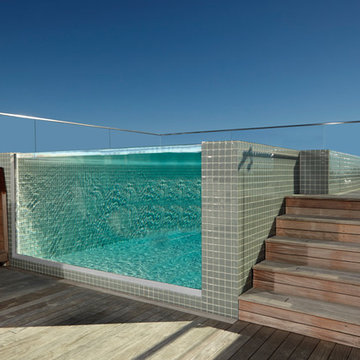
Rooftop stainless steel pool finished in gray tile. The pool features an acrylic viewing window, fire feature, infinity edge and bench seating.
Inredning av en maritim liten takterass, rektangulär ovanmarkspool, med trädäck
Inredning av en maritim liten takterass, rektangulär ovanmarkspool, med trädäck

The upstairs deck on this beautiful beachfront home features a fire bowl that perfectly complements the deck and surroundings.
O McGoldrick Photography
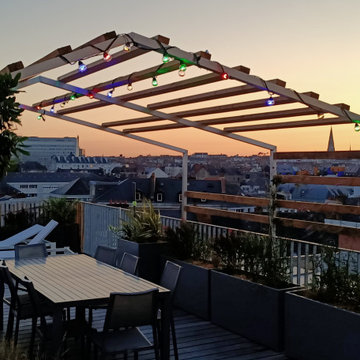
Inspiration för mellanstora maritima takterrasser, med utekrukor och en pergola
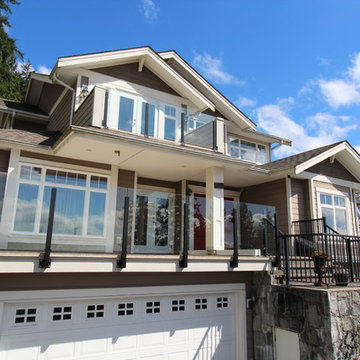
Duradek vinyl deck over garage at front of home with topless glass railings
Foto på en mellanstor maritim takterrass
Foto på en mellanstor maritim takterrass
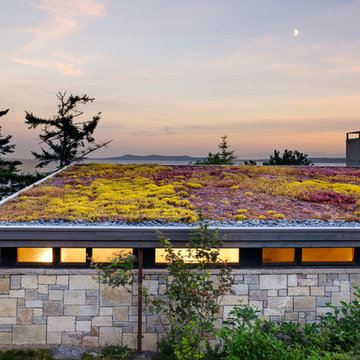
Photographer: Jay Goodrich
This 2800 sf single-family home was completed in 2009. The clients desired an intimate, yet dynamic family residence that reflected the beauty of the site and the lifestyle of the San Juan Islands. The house was built to be both a place to gather for large dinners with friends and family as well as a cozy home for the couple when they are there alone.
The project is located on a stunning, but cripplingly-restricted site overlooking Griffin Bay on San Juan Island. The most practical area to build was exactly where three beautiful old growth trees had already chosen to live. A prior architect, in a prior design, had proposed chopping them down and building right in the middle of the site. From our perspective, the trees were an important essence of the site and respectfully had to be preserved. As a result we squeezed the programmatic requirements, kept the clients on a square foot restriction and pressed tight against property setbacks.
The delineate concept is a stone wall that sweeps from the parking to the entry, through the house and out the other side, terminating in a hook that nestles the master shower. This is the symbolic and functional shield between the public road and the private living spaces of the home owners. All the primary living spaces and the master suite are on the water side, the remaining rooms are tucked into the hill on the road side of the wall.
Off-setting the solid massing of the stone walls is a pavilion which grabs the views and the light to the south, east and west. Built in a position to be hammered by the winter storms the pavilion, while light and airy in appearance and feeling, is constructed of glass, steel, stout wood timbers and doors with a stone roof and a slate floor. The glass pavilion is anchored by two concrete panel chimneys; the windows are steel framed and the exterior skin is of powder coated steel sheathing.

Photography: Ryan Garvin
Idéer för maritima takterrasser, med utekök och takförlängning
Idéer för maritima takterrasser, med utekök och takförlängning

L'espace pergola offre un peu d'ombrage aux banquettes sur mesure
Inspiration för en stor maritim takterrass, med utekrukor och en pergola
Inspiration för en stor maritim takterrass, med utekrukor och en pergola
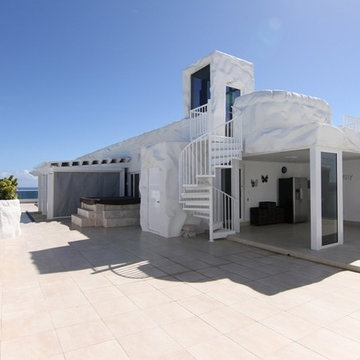
A spiral staircase fits into the corner of this expansive rooftop deck leaving plenty of living space.
Inredning av en maritim takterrass, med utekök
Inredning av en maritim takterrass, med utekök
666 foton på maritimt utomhusdesign
1






