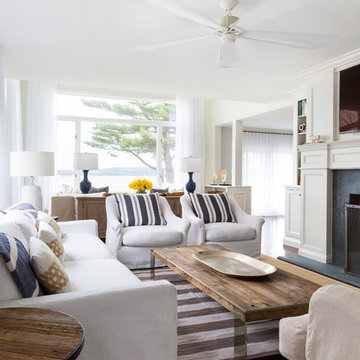1 532 foton på maritimt vardagsrum
Sortera efter:
Budget
Sortera efter:Populärt i dag
201 - 220 av 1 532 foton
Artikel 1 av 3
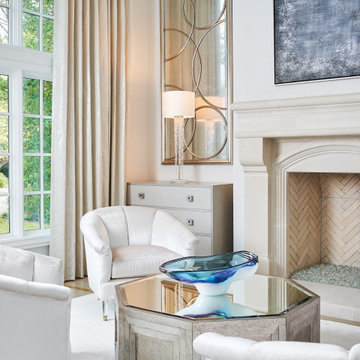
Photo Credit: Stephen Karlisch
Maritim inredning av ett stort vardagsrum, med ett finrum, vita väggar, ljust trägolv, en standard öppen spis, en spiselkrans i betong och beiget golv
Maritim inredning av ett stort vardagsrum, med ett finrum, vita väggar, ljust trägolv, en standard öppen spis, en spiselkrans i betong och beiget golv
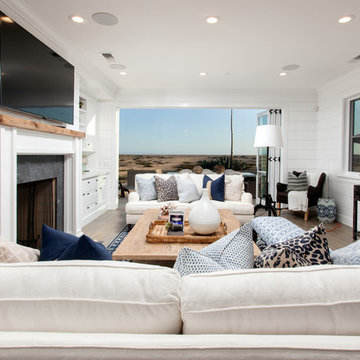
Interior Design by Blackband Design
www.blackbanddesign.com
Home Design | Build | Materials by Graystone Custom Builders
Idéer för ett stort maritimt allrum med öppen planlösning, med vita väggar, mörkt trägolv, en standard öppen spis, en spiselkrans i sten och en väggmonterad TV
Idéer för ett stort maritimt allrum med öppen planlösning, med vita väggar, mörkt trägolv, en standard öppen spis, en spiselkrans i sten och en väggmonterad TV
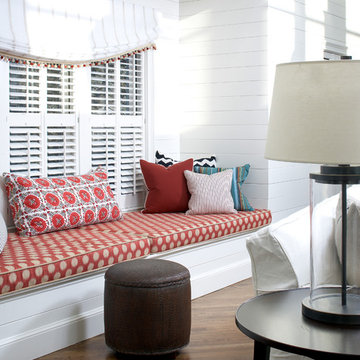
Inspiration för ett stort maritimt allrum med öppen planlösning, med vita väggar, mellanmörkt trägolv och en väggmonterad TV
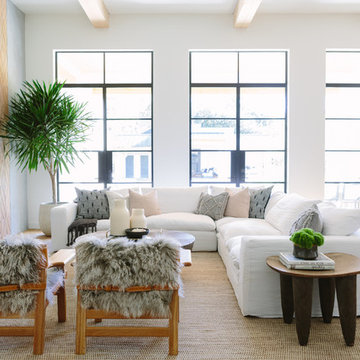
Aimee Mazzenga Photography
Design: Mitzi Maynard and Clare Kennedy
Idéer för ett stort maritimt allrum med öppen planlösning, med ljust trägolv, en öppen hörnspis och en spiselkrans i betong
Idéer för ett stort maritimt allrum med öppen planlösning, med ljust trägolv, en öppen hörnspis och en spiselkrans i betong
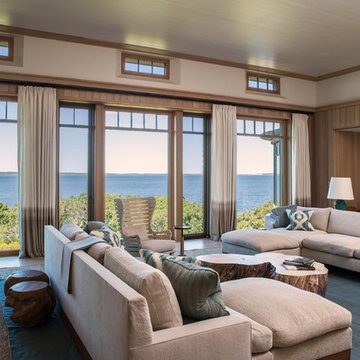
Living Room
Bild på ett mycket stort maritimt vardagsrum, med beige väggar och beiget golv
Bild på ett mycket stort maritimt vardagsrum, med beige väggar och beiget golv
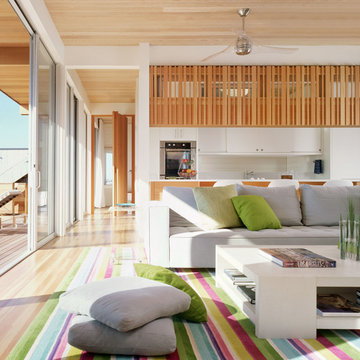
Inspiration för stora maritima allrum med öppen planlösning, med vita väggar och mellanmörkt trägolv

Alise O'Brien Photography
Inredning av ett maritimt stort allrum med öppen planlösning, med en hemmabar, beige väggar, mellanmörkt trägolv, en dubbelsidig öppen spis, en spiselkrans i tegelsten och en inbyggd mediavägg
Inredning av ett maritimt stort allrum med öppen planlösning, med en hemmabar, beige väggar, mellanmörkt trägolv, en dubbelsidig öppen spis, en spiselkrans i tegelsten och en inbyggd mediavägg
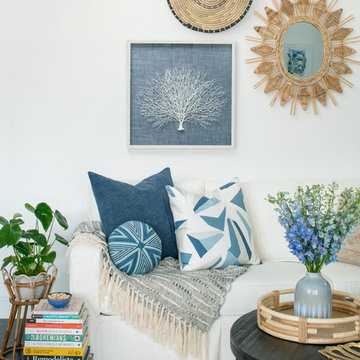
An expansive living room called for substantial seating that would also be kid-friendly so we gladly accepted the challenge. These slipcovered sofas and darling striped swivels are life-proof and leave plenty of room for crawling on the floor or playing legos. Yet, impeccable style is also achieved, by Mary Hannah Interiors.
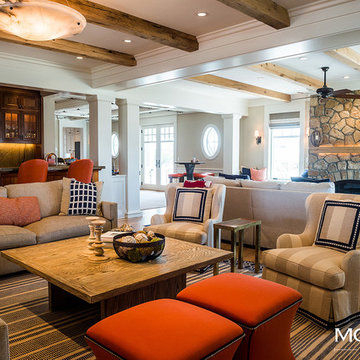
Stephen Govel
Foto på ett stort maritimt allrum med öppen planlösning, med vita väggar, ljust trägolv, en standard öppen spis och en spiselkrans i sten
Foto på ett stort maritimt allrum med öppen planlösning, med vita väggar, ljust trägolv, en standard öppen spis och en spiselkrans i sten
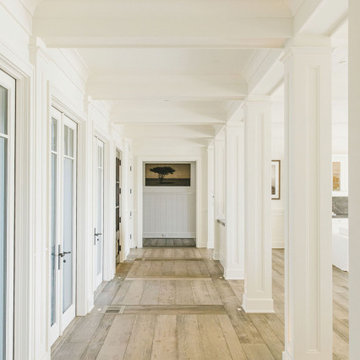
Burdge Architects- Traditional Cape Cod Style Home. Located in Malibu, CA.
Traditional coastal home interior.
Idéer för mycket stora maritima allrum med öppen planlösning, med ett finrum, vita väggar, plywoodgolv, en standard öppen spis, en spiselkrans i sten och vitt golv
Idéer för mycket stora maritima allrum med öppen planlösning, med ett finrum, vita väggar, plywoodgolv, en standard öppen spis, en spiselkrans i sten och vitt golv
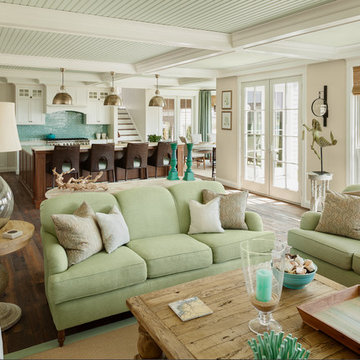
Trent Bell
Inredning av ett maritimt mycket stort allrum med öppen planlösning, med beige väggar, mellanmörkt trägolv och en väggmonterad TV
Inredning av ett maritimt mycket stort allrum med öppen planlösning, med beige väggar, mellanmörkt trägolv och en väggmonterad TV
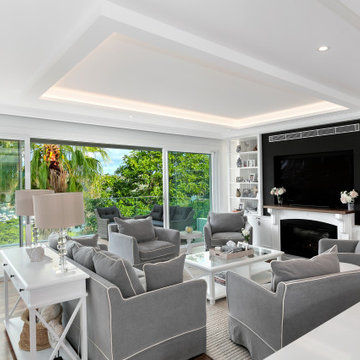
Luxury beach style living room with home theater and fireplace
Idéer för att renovera ett stort maritimt allrum med öppen planlösning, med vita väggar, mellanmörkt trägolv, en standard öppen spis, en spiselkrans i sten och en inbyggd mediavägg
Idéer för att renovera ett stort maritimt allrum med öppen planlösning, med vita väggar, mellanmörkt trägolv, en standard öppen spis, en spiselkrans i sten och en inbyggd mediavägg
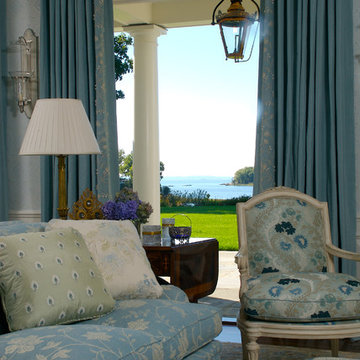
This elegant Living Room designed for entertaining with a soothing color palette inspired by the waterfront views of the sea-side location. Photo by Mick Hales.
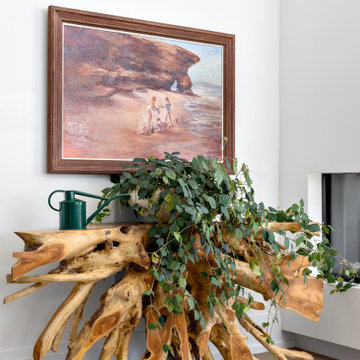
Our clients hired us to completely renovate and furnish their PEI home — and the results were transformative. Inspired by their natural views and love of entertaining, each space in this PEI home is distinctly original yet part of the collective whole.
We used color, patterns, and texture to invite personality into every room: the fish scale tile backsplash mosaic in the kitchen, the custom lighting installation in the dining room, the unique wallpapers in the pantry, powder room and mudroom, and the gorgeous natural stone surfaces in the primary bathroom and family room.
We also hand-designed several features in every room, from custom furnishings to storage benches and shelving to unique honeycomb-shaped bar shelves in the basement lounge.
The result is a home designed for relaxing, gathering, and enjoying the simple life as a couple.
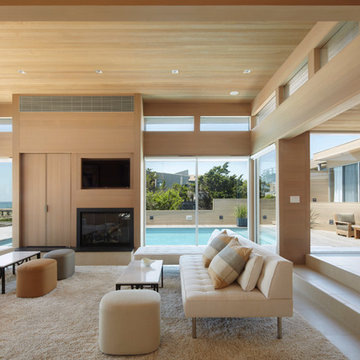
photo credit: www.mikikokikuyama.com
Maritim inredning av ett stort allrum med öppen planlösning, med beige väggar, en standard öppen spis, en inbyggd mediavägg, klinkergolv i porslin, en spiselkrans i trä och beiget golv
Maritim inredning av ett stort allrum med öppen planlösning, med beige väggar, en standard öppen spis, en inbyggd mediavägg, klinkergolv i porslin, en spiselkrans i trä och beiget golv
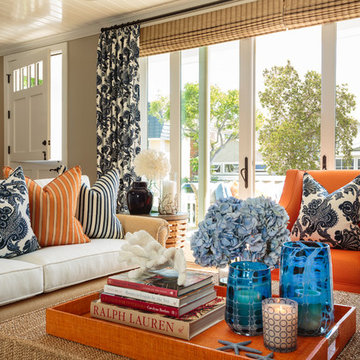
Idéer för att renovera ett stort maritimt allrum med öppen planlösning, med grå väggar, ljust trägolv, en standard öppen spis, en spiselkrans i trä och en väggmonterad TV
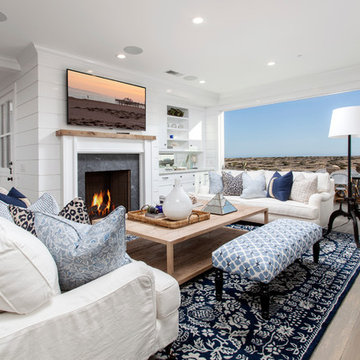
Interior Design by Blackband Design
www.blackbanddesign.com
Home Design | Build | Materials by Graystone Custom Builders
Foto på ett stort maritimt allrum med öppen planlösning, med vita väggar, mörkt trägolv, en standard öppen spis, en spiselkrans i sten och en väggmonterad TV
Foto på ett stort maritimt allrum med öppen planlösning, med vita väggar, mörkt trägolv, en standard öppen spis, en spiselkrans i sten och en väggmonterad TV
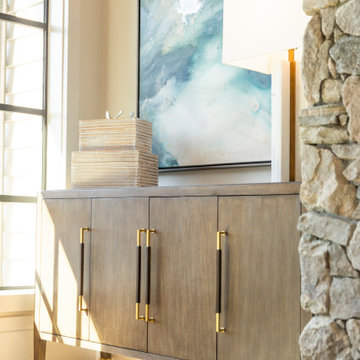
Inredning av ett maritimt stort allrum med öppen planlösning, med vita väggar, ljust trägolv, en standard öppen spis, en spiselkrans i sten, en väggmonterad TV och brunt golv

Pleasant Heights is a newly constructed home that sits atop a large bluff in Chatham overlooking Pleasant Bay, the largest salt water estuary on Cape Cod.
-
Two classic shingle style gambrel roofs run perpendicular to the main body of the house and flank an entry porch with two stout, robust columns. A hip-roofed dormer—with an arch-top center window and two tiny side windows—highlights the center above the porch and caps off the orderly but not too formal entry area. A third gambrel defines the garage that is set off to one side. A continuous flared roof overhang brings down the scale and helps shade the first-floor windows. Sinuous lines created by arches and brackets balance the linear geometry of the main mass of the house and are playful and fun. A broad back porch provides a covered transition from house to landscape and frames sweeping views.
-
Inside, a grand entry hall with a curved stair and balcony above sets up entry to a sequence of spaces that stretch out parallel to the shoreline. Living, dining, kitchen, breakfast nook, study, screened-in porch, all bedrooms and some bathrooms take in the spectacular bay view. A rustic brick and stone fireplace warms the living room and recalls the finely detailed chimney that anchors the west end of the house outside.
-
PSD Scope Of Work: Architecture, Landscape Architecture, Construction |
Living Space: 6,883ft² |
Photography: Brian Vanden Brink |
1 532 foton på maritimt vardagsrum
11
