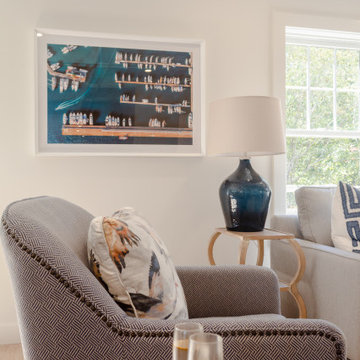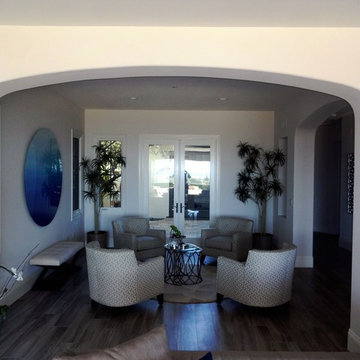213 foton på maritimt vardagsrum
Sortera efter:
Budget
Sortera efter:Populärt i dag
141 - 160 av 213 foton
Artikel 1 av 3
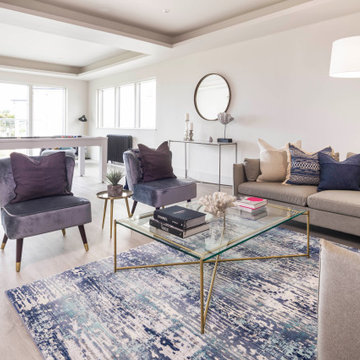
Soft blues and neutral colours balance this open plan living space. Nautical inspired accessories give a subtle nod to the coastal location.
Foto på ett stort maritimt allrum med öppen planlösning, med grå väggar, ljust trägolv och grått golv
Foto på ett stort maritimt allrum med öppen planlösning, med grå väggar, ljust trägolv och grått golv
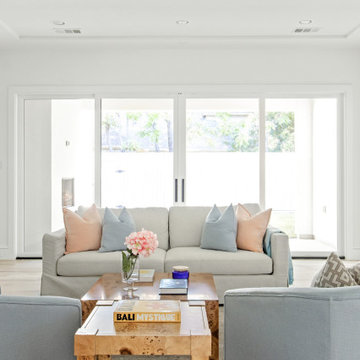
Classic, timeless, and ideally positioned on a picturesque street in the 4100 block, discover this dream home by Jessica Koltun Home. The blend of traditional architecture and contemporary finishes evokes warmth while understated elegance remains constant throughout this Midway Hollow masterpiece. Countless custom features and finishes include museum-quality walls, white oak beams, reeded cabinetry, stately millwork, and white oak wood floors with custom herringbone patterns. First-floor amenities include a barrel vault, a dedicated study, a formal and casual dining room, and a private primary suite adorned in Carrara marble that has direct access to the laundry room. The second features four bedrooms, three bathrooms, and an oversized game room that could also be used as a sixth bedroom. This is your opportunity to own a designer dream home.
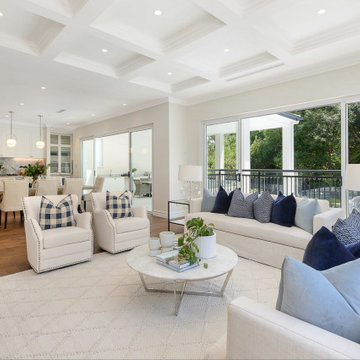
A light filled room with high coffered ceiling.
Idéer för ett stort maritimt allrum med öppen planlösning, med vita väggar, mellanmörkt trägolv och brunt golv
Idéer för ett stort maritimt allrum med öppen planlösning, med vita väggar, mellanmörkt trägolv och brunt golv
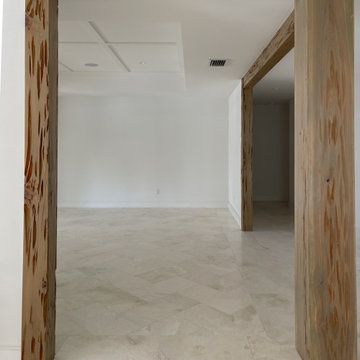
By opening up the wall, we allowed the formal living and family room to flow with ease. The clients wanted to create a space that they could entertain in while still keeping each space intimate.
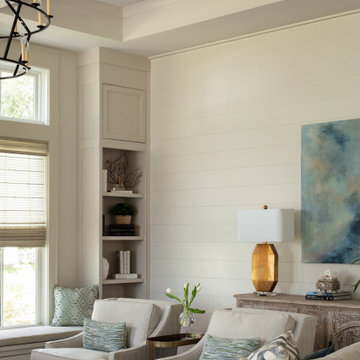
Living room of a single family beach home in Pass Christian Mississippi photographed for Watters Architecture by Birmingham Alabama based architectural photographer Tommy Daspit. See more of his work at http://tommydaspit.com
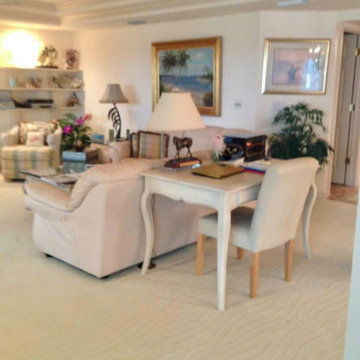
Before photo of the Living Room. Totally organized this living space, by moving the desk down to another room creating an office space, and the removal of white floor mounted bookcases. Wall to wall beige carpet was removed for the installation of new bamboo floors.
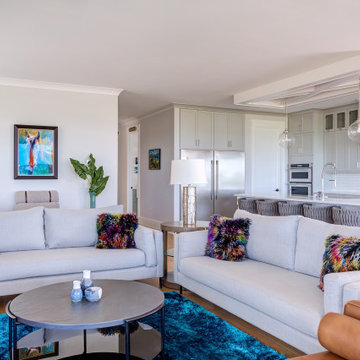
This brand new Beach House took 2 and half years to complete. The home owners art collection inspired the interior design. The Horse paintings are inspired by the Wild NC Beach Horses.
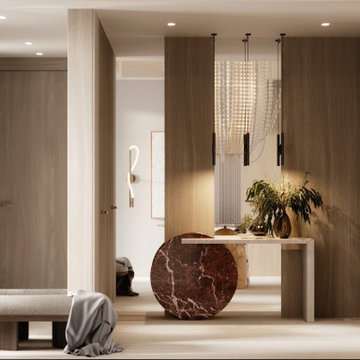
Idéer för att renovera ett mellanstort maritimt allrum med öppen planlösning, med ett finrum, beige väggar, kalkstensgolv och beiget golv
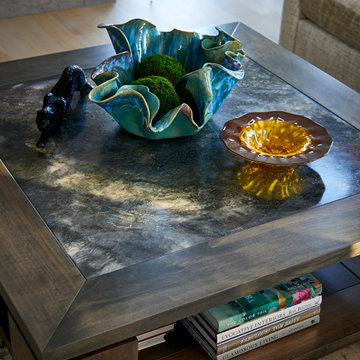
Inspiration för stora maritima allrum med öppen planlösning, med vita väggar, ljust trägolv, en standard öppen spis, en spiselkrans i sten, en väggmonterad TV och beiget golv
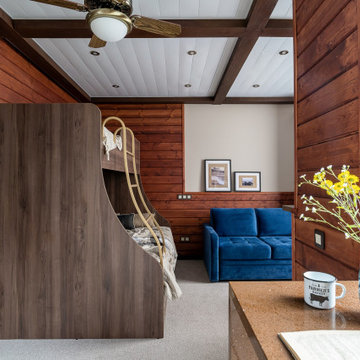
Красивый интерьер квартиры в аренду, выполненный в морском стиле.
Стены оформлены тонированной вагонкой и имеют красноватый оттенок. Особый шарм придает этой квартире стилизованная мебель и светильники - все напоминает нам уютную каюту.
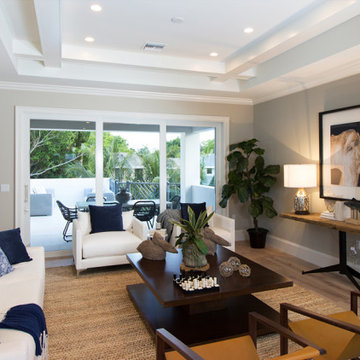
Sonoma House Plan - This 2-story house plan features an open floor plan with great room and an island kitchen. Other amenities include a dining room, split bedrooms and an outdoor living space.
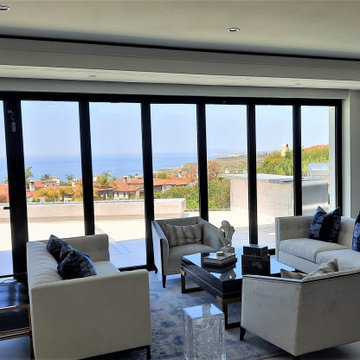
great space facing ocean as indoors and outdoors becoime seamless with glass walls http://ZenArchitect.com
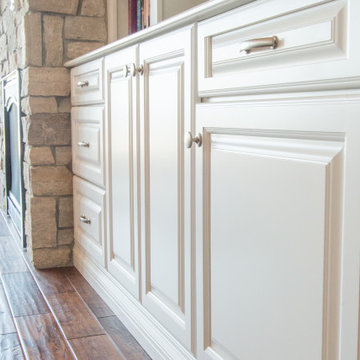
Custom white cabinets next to fireplace adds great storage for games, books or tv components
Idéer för ett mellanstort maritimt vardagsrum, med ett bibliotek, mellanmörkt trägolv och brunt golv
Idéer för ett mellanstort maritimt vardagsrum, med ett bibliotek, mellanmörkt trägolv och brunt golv
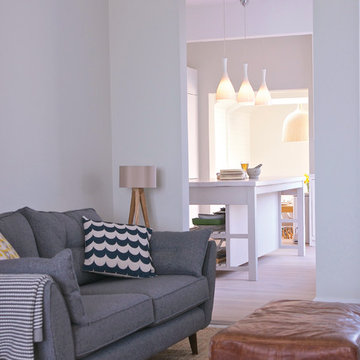
Opening up the living spaces
V grove panelling
Sliding doors
Jute rug
Timber floorboards
Original floorboards
Painted floorboards
Pendant light
Bay window
Coffee table
Open plan kitchen
Pendant lights
Kitchen island

Ramsey the Home Owner's rescued Rhodesian Ridgeback found his spot immediately during the delivery - on the custom area rug. He had to give his stamp of approval through the entire design process and we were so happy he was happy!

Casual yet refined living room with custom built-in, custom hidden bar, coffered ceiling, custom storage, picture lights. Natural elements.
Exempel på ett stort maritimt allrum med öppen planlösning, med en hemmabar, vita väggar och mellanmörkt trägolv
Exempel på ett stort maritimt allrum med öppen planlösning, med en hemmabar, vita väggar och mellanmörkt trägolv
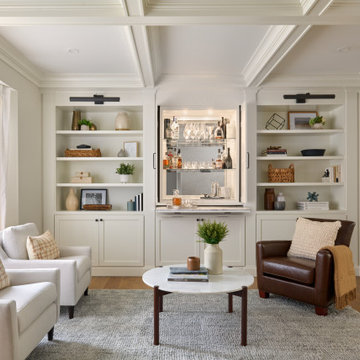
Casual yet refined living room with custom built-in, custom hidden bar, coffered ceiling, custom storage, picture lights. Natural elements.
Inspiration för stora maritima allrum med öppen planlösning, med en hemmabar, vita väggar och mellanmörkt trägolv
Inspiration för stora maritima allrum med öppen planlösning, med en hemmabar, vita väggar och mellanmörkt trägolv
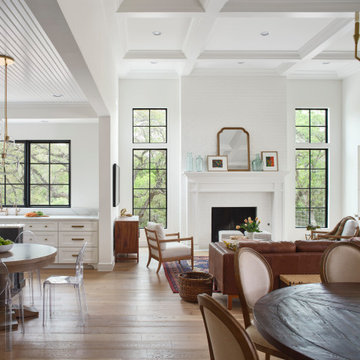
The Ranch Pass Project consisted of architectural design services for a new home of around 3,400 square feet. The design of the new house includes four bedrooms, one office, a living room, dining room, kitchen, scullery, laundry/mud room, upstairs children’s playroom and a three-car garage, including the design of built-in cabinets throughout. The design style is traditional with Northeast turn-of-the-century architectural elements and a white brick exterior. Design challenges encountered with this project included working with a flood plain encroachment in the property as well as situating the house appropriately in relation to the street and everyday use of the site. The design solution was to site the home to the east of the property, to allow easy vehicle access, views of the site and minimal tree disturbance while accommodating the flood plain accordingly.
213 foton på maritimt vardagsrum
8
