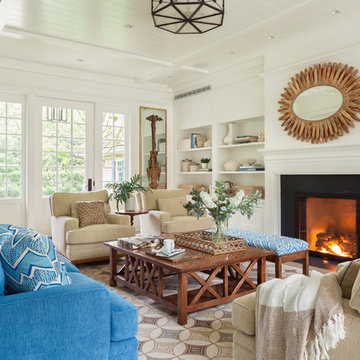20 442 foton på maritimt vitt sällskapsrum
Sortera efter:
Budget
Sortera efter:Populärt i dag
61 - 80 av 20 442 foton
Artikel 1 av 3
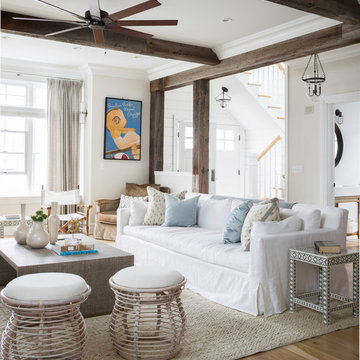
Inredning av ett maritimt allrum med öppen planlösning, med beige väggar, mellanmörkt trägolv och brunt golv
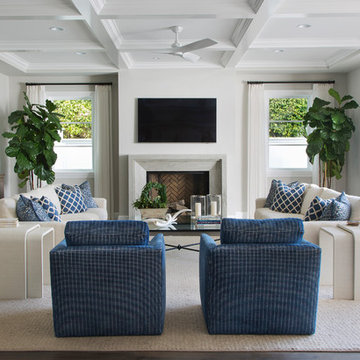
Inspiration för ett maritimt vardagsrum, med grå väggar, mörkt trägolv, en standard öppen spis, en väggmonterad TV och brunt golv
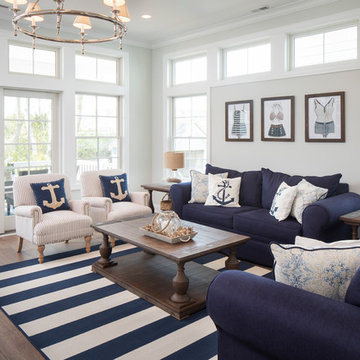
Beautifully accented living room with navy and white color scheme! High transoms above the furniture wall allow for natural light while giving a space to hang pictures or front furniture on!
Photography by John Martinelli
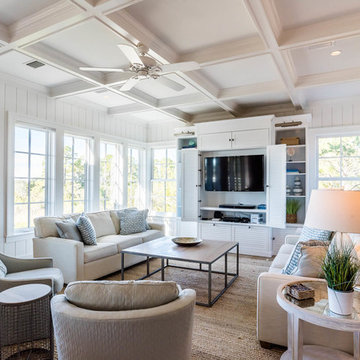
Idéer för mycket stora maritima allrum, med vita väggar, en inbyggd mediavägg, brunt golv och mellanmörkt trägolv
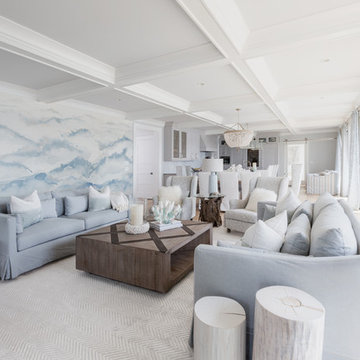
Inspiration för maritima allrum med öppen planlösning, med blå väggar, ljust trägolv och beiget golv
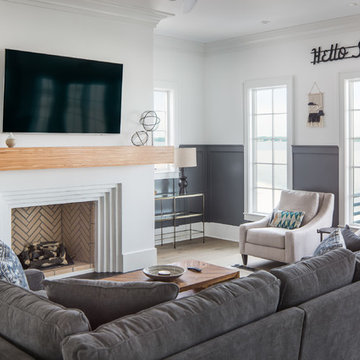
Architect: Daniel Martin
Design: Carolyn Reichert
Build: Bontrager Builders Group
Photography: David Cannon Photography
Idéer för ett stort maritimt vardagsrum, med vita väggar, mellanmörkt trägolv, en standard öppen spis, en spiselkrans i gips, en väggmonterad TV och brunt golv
Idéer för ett stort maritimt vardagsrum, med vita väggar, mellanmörkt trägolv, en standard öppen spis, en spiselkrans i gips, en väggmonterad TV och brunt golv
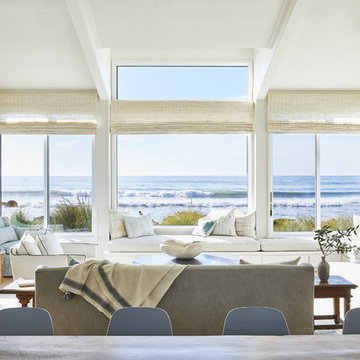
Idéer för ett maritimt vardagsrum, med vita väggar, ljust trägolv, en standard öppen spis, en spiselkrans i trä och beiget golv
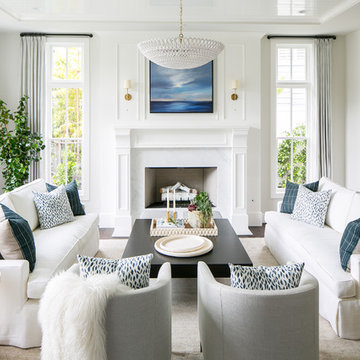
Bild på ett maritimt vardagsrum, med vita väggar, mörkt trägolv, en standard öppen spis och brunt golv
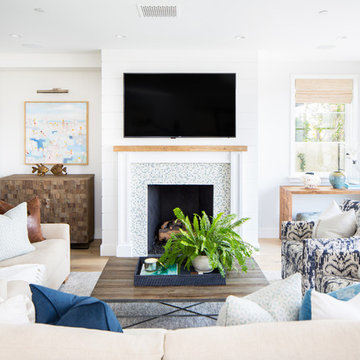
Photography: Ryan Garvin
Inspiration för ett maritimt vardagsrum, med vita väggar, ljust trägolv, en standard öppen spis, en spiselkrans i trä, en väggmonterad TV och beiget golv
Inspiration för ett maritimt vardagsrum, med vita väggar, ljust trägolv, en standard öppen spis, en spiselkrans i trä, en väggmonterad TV och beiget golv
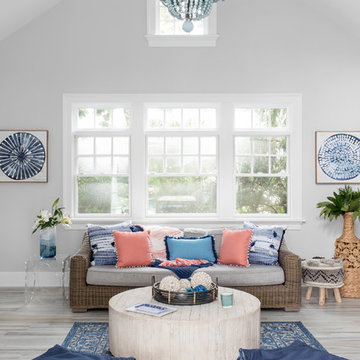
Pool house living room/lounge space.
photography: raquel langworthy
Inspiration för maritima allrum, med grå väggar och grått golv
Inspiration för maritima allrum, med grå väggar och grått golv
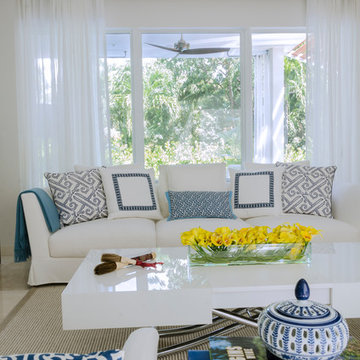
Project Feature in: Luxe Magazine & Luxury Living Brickell
From skiing in the Swiss Alps to water sports in Key Biscayne, a relocation for a Chilean couple with three small children was a sea change. “They’re probably the most opposite places in the world,” says the husband about moving
from Switzerland to Miami. The couple fell in love with a tropical modern house in Key Biscayne with architecture by Marta Zubillaga and Juan Jose Zubillaga of Zubillaga Design. The white-stucco home with horizontal planks of red cedar had them at hello due to the open interiors kept bright and airy with limestone and marble plus an abundance of windows. “The light,” the husband says, “is something we loved.”
While in Miami on an overseas trip, the wife met with designer Maite Granda, whose style she had seen and liked online. For their interview, the homeowner brought along a photo book she created that essentially offered a roadmap to their family with profiles, likes, sports, and hobbies to navigate through the design. They immediately clicked, and Granda’s passion for designing children’s rooms was a value-added perk that the mother of three appreciated. “She painted a picture for me of each of the kids,” recalls Granda. “She said, ‘My boy is very creative—always building; he loves Legos. My oldest girl is very artistic— always dressing up in costumes, and she likes to sing. And the little one—we’re still discovering her personality.’”
To read more visit:
https://maitegranda.com/wp-content/uploads/2017/01/LX_MIA11_HOM_Maite_12.compressed.pdf
Rolando Diaz
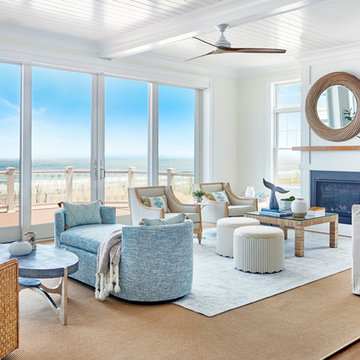
Foto på ett mycket stort maritimt allrum med öppen planlösning, med vita väggar, ljust trägolv, ett finrum, en standard öppen spis och beiget golv
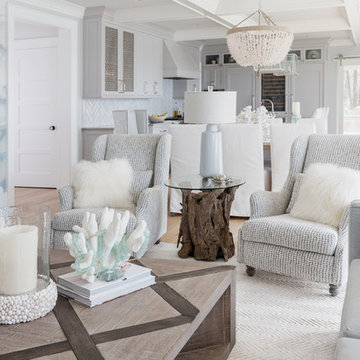
The open floor plan of this space creates an open, flowing and bright feeling to this area.
Inspiration för ett stort maritimt allrum med öppen planlösning, med blå väggar, ljust trägolv, en standard öppen spis, en spiselkrans i trä, en väggmonterad TV och beiget golv
Inspiration för ett stort maritimt allrum med öppen planlösning, med blå väggar, ljust trägolv, en standard öppen spis, en spiselkrans i trä, en väggmonterad TV och beiget golv
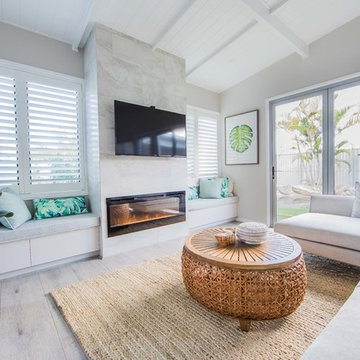
Styled by ‘Sanctuary In Style'
Inredning av ett maritimt stort separat vardagsrum, med ett finrum, beige väggar, ljust trägolv, en spiselkrans i sten, en väggmonterad TV, grått golv och en bred öppen spis
Inredning av ett maritimt stort separat vardagsrum, med ett finrum, beige väggar, ljust trägolv, en spiselkrans i sten, en väggmonterad TV, grått golv och en bred öppen spis
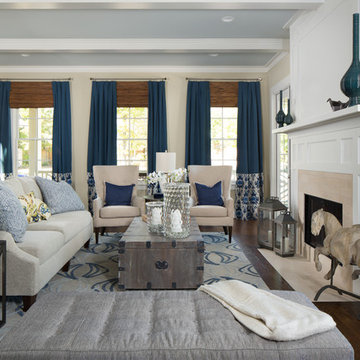
Craftsman style fireplace, and custom draperies in the Southern Living Inspired Home in Mt Laurel.
Built by Mt Laurel's Town Builders
Photo by Tommy Daspit
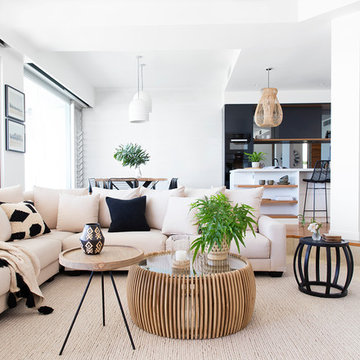
Louise Roche - @villastyling - The Design Villa
Bild på ett maritimt vardagsrum, med vita väggar
Bild på ett maritimt vardagsrum, med vita väggar
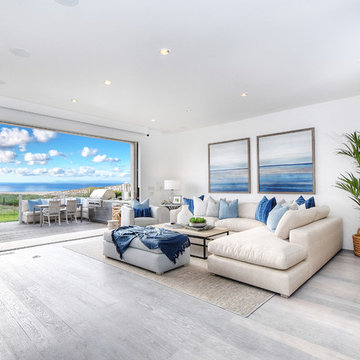
Foto på ett stort maritimt allrum med öppen planlösning, med vita väggar, ljust trägolv, en standard öppen spis, en väggmonterad TV, grått golv och en spiselkrans i sten
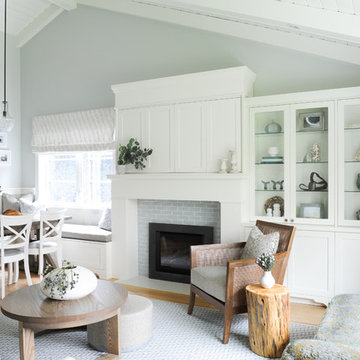
This tiny home is located on a treelined street in the Kitsilano neighborhood of Vancouver. We helped our client create a living and dining space with a beach vibe in this small front room that comfortably accommodates their growing family of four. The starting point for the decor was the client's treasured antique chaise (positioned under the large window) and the scheme grew from there. We employed a few important space saving techniques in this room... One is building seating into a corner that doubles as storage, the other is tucking a footstool, which can double as an extra seat, under the custom wood coffee table. The TV is carefully concealed in the custom millwork above the fireplace. Finally, we personalized this space by designing a family gallery wall that combines family photos and shadow boxes of treasured keepsakes. Interior Decorating by Lori Steeves of Simply Home Decorating. Photos by Tracey Ayton Photography
20 442 foton på maritimt vitt sällskapsrum
4




