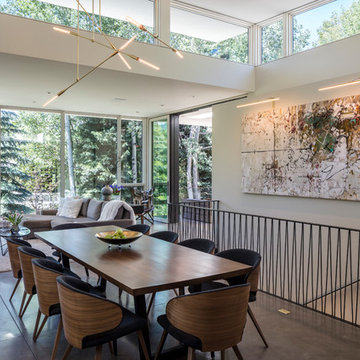8 646 foton på matplats, med bambugolv och betonggolv
Sortera efter:
Budget
Sortera efter:Populärt i dag
201 - 220 av 8 646 foton
Artikel 1 av 3
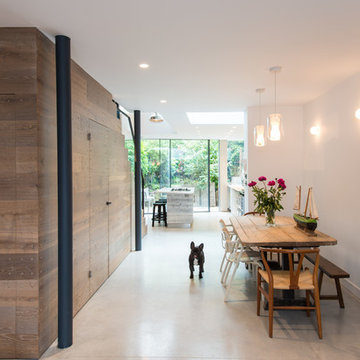
Mark Nicholson
Inspiration för stora moderna kök med matplatser, med betonggolv och vitt golv
Inspiration för stora moderna kök med matplatser, med betonggolv och vitt golv
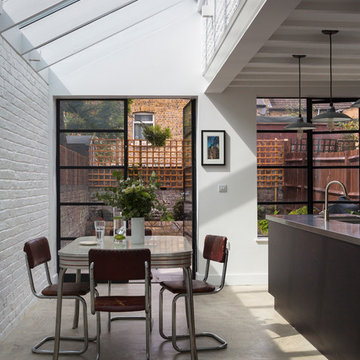
Light filled dining area with power floated concrete floor and exposed brickwork and beams dressed in white. Low profile industrial glazing opens onto the garden visible beyond.
Photography: Tim Crocker
Photogrpahy: Tim Crocker
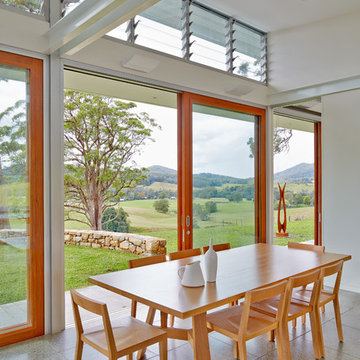
Marian Riabic
Idéer för stora funkis matplatser med öppen planlösning, med vita väggar, betonggolv, en dubbelsidig öppen spis och en spiselkrans i betong
Idéer för stora funkis matplatser med öppen planlösning, med vita väggar, betonggolv, en dubbelsidig öppen spis och en spiselkrans i betong
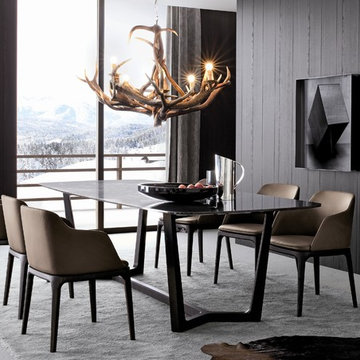
Idéer för att renovera en mellanstor funkis matplats, med grå väggar, betonggolv och beiget golv
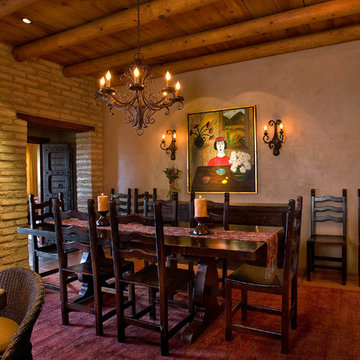
Thomas Veneklasen Photography
Integral Colored Natural Plaster
Adobe Walls
Foto på ett mellanstort vintage kök med matplats, med beige väggar, betonggolv och beiget golv
Foto på ett mellanstort vintage kök med matplats, med beige väggar, betonggolv och beiget golv

To connect to the adjoining Living Room, the Dining area employs a similar palette of darker surfaces and finishes, chosen to create an effect that is highly evocative of past centuries, linking new and old with a poetic approach.
The dark grey concrete floor is a paired with traditional but luxurious Tadelakt Moroccan plaster, chose for its uneven and natural texture as well as beautiful earthy hues.
The supporting structure is exposed and painted in a deep red hue to suggest the different functional areas and create a unique interior which is then reflected on the exterior of the extension.

C'est dans une sublime maison de maître de Montchat, dans le 3ème arrondissement de Lyon que s'installe ce projet. Deux espaces distincts ont laissé place à un volume traversant, exploitant la grande hauteur sous plafond et permettant de profiter de la lumière naturelle tout au long de la journée. Afin d'accentuer cet effet traversant, la cuisine sur-mesure a été imaginée tout en longueur avec deux vastes linéaires qui la rende très fonctionnelle pour une famille de 5 personnes. Le regard circule désormais de la cour au jardin et la teinte des éléments de cuisine ainsi que le papier-peint font entrer la nature à l'intérieur.
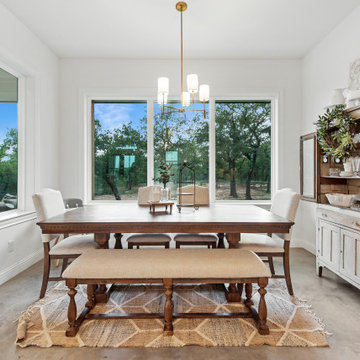
The family dining area is open and adjacent to the kitchen area, and also enjoys beautiful views out to the Live Oaks surrounding the home.
Inspiration för ett mellanstort lantligt kök med matplats, med vita väggar, betonggolv och beiget golv
Inspiration för ett mellanstort lantligt kök med matplats, med vita väggar, betonggolv och beiget golv

Inspiration för stora minimalistiska matplatser, med grå väggar, bambugolv, en hängande öppen spis, en spiselkrans i metall och brunt golv

This was a complete interior and exterior renovation of a 6,500sf 1980's single story ranch. The original home had an interior pool that was removed and replace with a widely spacious and highly functioning kitchen. Stunning results with ample amounts of natural light and wide views the surrounding landscape. A lovely place to live.

In lieu of a formal dining room, our clients kept the dining area casual. A painted built-in bench, with custom upholstery runs along the white washed cypress wall. Custom lights by interior designer Joel Mozersky.
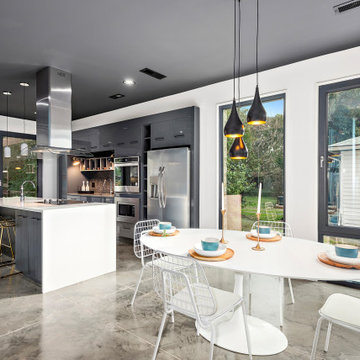
Bild på ett mellanstort funkis kök med matplats, med vita väggar, betonggolv och grått golv
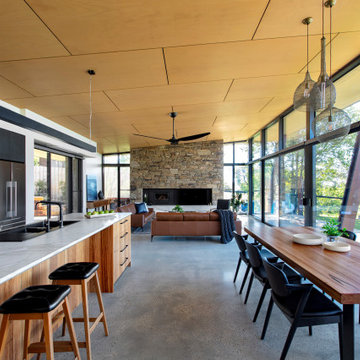
Inspiration för stora retro matplatser med öppen planlösning, med vita väggar, betonggolv, en standard öppen spis, en spiselkrans i sten och grått golv
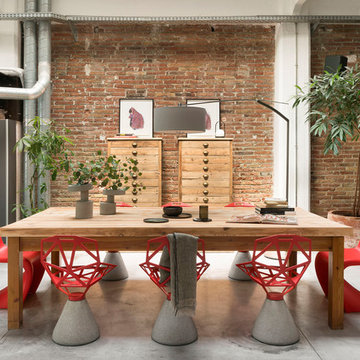
Proyecto realizado por The Room Studio
Fotografías: Mauricio Fuertes
Inspiration för en mellanstor industriell matplats med öppen planlösning, med betonggolv och grått golv
Inspiration för en mellanstor industriell matplats med öppen planlösning, med betonggolv och grått golv
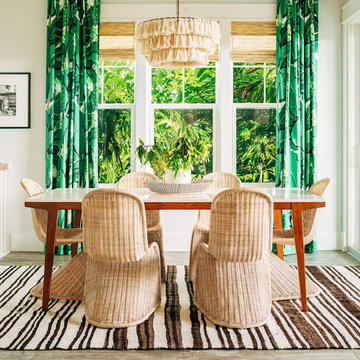
Seamus Payne
Idéer för att renovera en mellanstor maritim matplats, med beige väggar, betonggolv och grått golv
Idéer för att renovera en mellanstor maritim matplats, med beige väggar, betonggolv och grått golv
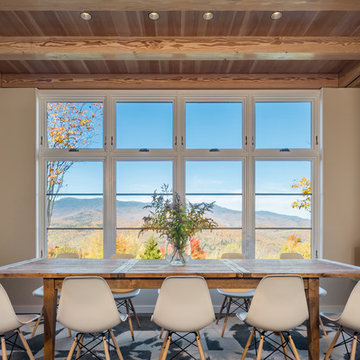
Anton Grassl
Exempel på en mellanstor lantlig matplats, med vita väggar, betonggolv och grått golv
Exempel på en mellanstor lantlig matplats, med vita väggar, betonggolv och grått golv
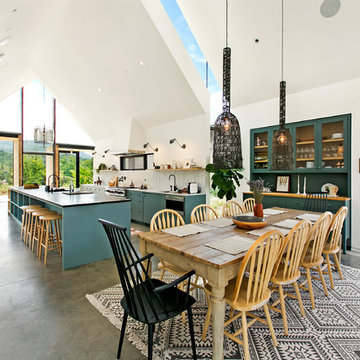
Sherri Johnson
Inspiration för lantliga matplatser med öppen planlösning, med vita väggar, betonggolv och grått golv
Inspiration för lantliga matplatser med öppen planlösning, med vita väggar, betonggolv och grått golv
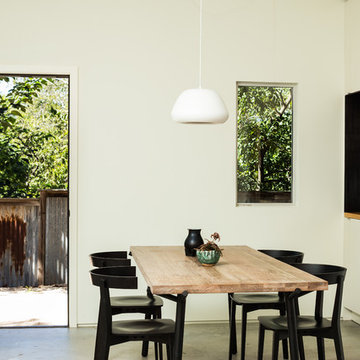
Inspiration för en mellanstor 50 tals separat matplats, med vita väggar, betonggolv och grått golv
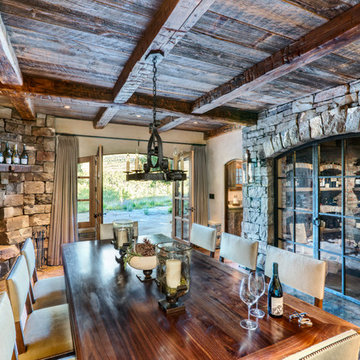
Inspiration för stora rustika separata matplatser, med beige väggar, betonggolv, en öppen hörnspis, en spiselkrans i sten och brunt golv
8 646 foton på matplats, med bambugolv och betonggolv
11
