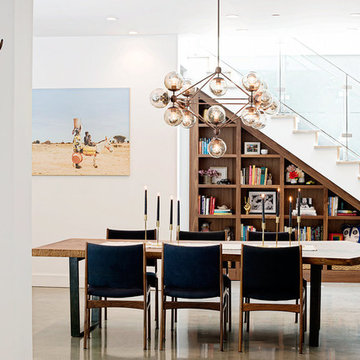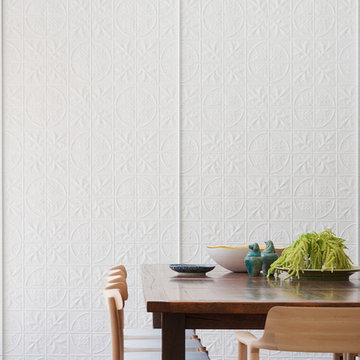8 647 foton på matplats, med bambugolv och betonggolv
Sortera efter:
Budget
Sortera efter:Populärt i dag
141 - 160 av 8 647 foton
Artikel 1 av 3
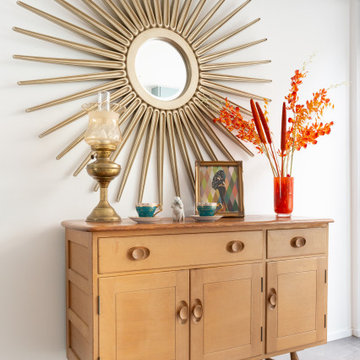
Foto på en stor eklektisk matplats med öppen planlösning, med vita väggar, betonggolv och grått golv

Height and light fills the new kitchen and dining space through a series of large north orientated skylights, flooding the addition with daylight that illuminates the natural materials and textures.

The living, dining, and kitchen opt for views rather than walls. The living room is encircled by three, 16’ lift and slide doors, creating a room that feels comfortable sitting amongst the trees. Because of this the love and appreciation for the location are felt throughout the main floor. The emphasis on larger-than-life views is continued into the main sweet with a door for a quick escape to the wrap-around two-story deck.

Complete overhaul of the common area in this wonderful Arcadia home.
The living room, dining room and kitchen were redone.
The direction was to obtain a contemporary look but to preserve the warmth of a ranch home.
The perfect combination of modern colors such as grays and whites blend and work perfectly together with the abundant amount of wood tones in this design.
The open kitchen is separated from the dining area with a large 10' peninsula with a waterfall finish detail.
Notice the 3 different cabinet colors, the white of the upper cabinets, the Ash gray for the base cabinets and the magnificent olive of the peninsula are proof that you don't have to be afraid of using more than 1 color in your kitchen cabinets.
The kitchen layout includes a secondary sink and a secondary dishwasher! For the busy life style of a modern family.
The fireplace was completely redone with classic materials but in a contemporary layout.
Notice the porcelain slab material on the hearth of the fireplace, the subway tile layout is a modern aligned pattern and the comfortable sitting nook on the side facing the large windows so you can enjoy a good book with a bright view.
The bamboo flooring is continues throughout the house for a combining effect, tying together all the different spaces of the house.
All the finish details and hardware are honed gold finish, gold tones compliment the wooden materials perfectly.
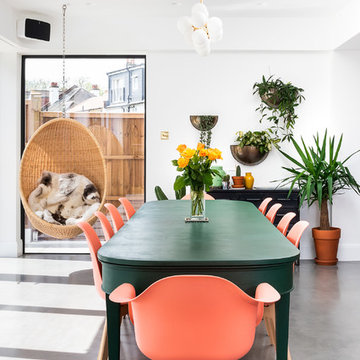
Large Open Plan Dining Room
Foto på en funkis matplats, med vita väggar, betonggolv och grått golv
Foto på en funkis matplats, med vita väggar, betonggolv och grått golv
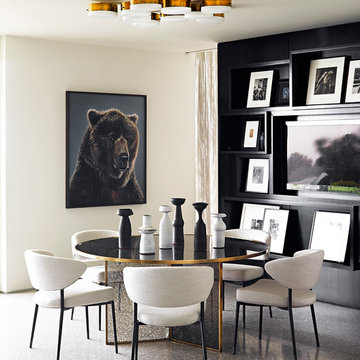
Peter Murdock
Modern inredning av en matplats, med vita väggar, betonggolv och grått golv
Modern inredning av en matplats, med vita väggar, betonggolv och grått golv
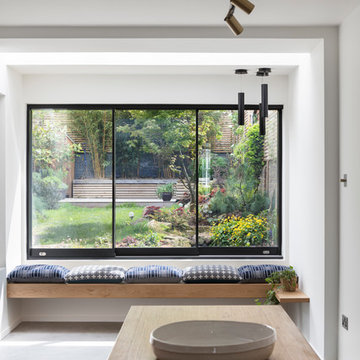
Nathalie Priem
Exempel på ett mellanstort modernt kök med matplats, med betonggolv, grått golv och vita väggar
Exempel på ett mellanstort modernt kök med matplats, med betonggolv, grått golv och vita väggar
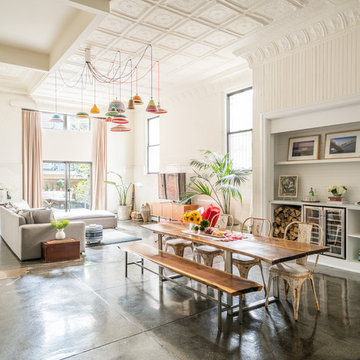
Foto på en stor eklektisk matplats med öppen planlösning, med vita väggar, betonggolv och grått golv
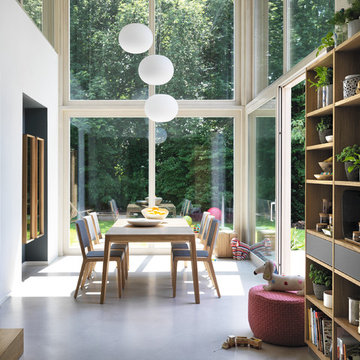
Idéer för att renovera en mycket stor funkis matplats med öppen planlösning, med betonggolv och grått golv

L'appartamento prevede un piccolo monolocale cui si accede dall'ingresso per ospitare in completa autonomia eventuali ospiti.
Una neutra e semplice cucina è disposta sulla parete di fondo, nessun pensile o elemento alto ne segano la presenza. Un mobile libreria cela un letto che all'esigenza si apre ribaltandosi a separare in 2 lo spazio. Delle bellissime piastrelle di graniglia presenti nell'appartamento fin dai primi anni del 900 sono state accuratamente asportate e poi rimontate in disegni diversi da quelli originali per adattarli ai nuovi ambienti che si sono venuti a formare; ai loro lati sono state montate delle nuove piastrelle sempre in graniglia di un neutro colore chiaro.
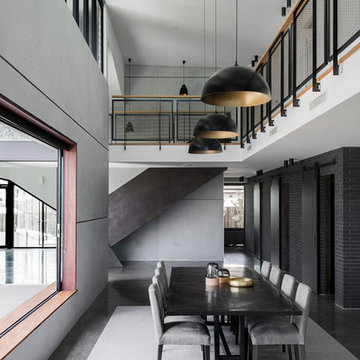
Cathy Schusler
Inspiration för industriella matplatser med öppen planlösning, med grå väggar, betonggolv och grått golv
Inspiration för industriella matplatser med öppen planlösning, med grå väggar, betonggolv och grått golv
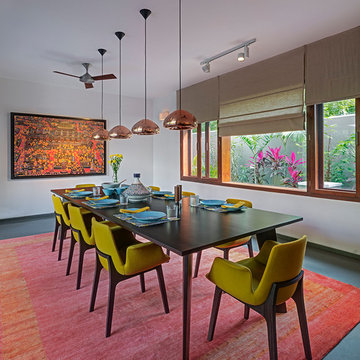
Shamanth Patil J
Idéer för en mellanstor modern separat matplats, med vita väggar, betonggolv och grått golv
Idéer för en mellanstor modern separat matplats, med vita väggar, betonggolv och grått golv
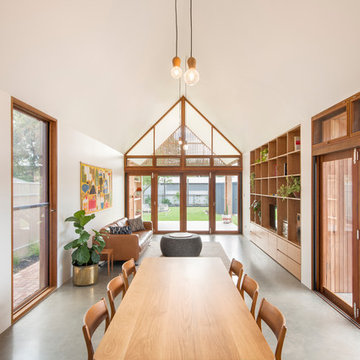
Photos by David Sievers
Foto på en minimalistisk matplats med öppen planlösning, med vita väggar, betonggolv och grått golv
Foto på en minimalistisk matplats med öppen planlösning, med vita väggar, betonggolv och grått golv
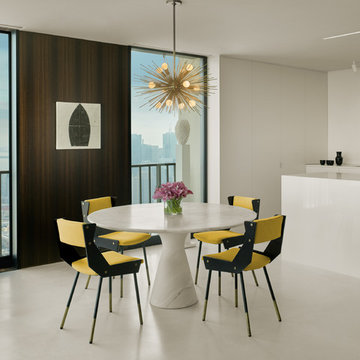
Cesar Rubio
Inredning av ett modernt litet kök med matplats, med vita väggar och betonggolv
Inredning av ett modernt litet kök med matplats, med vita väggar och betonggolv
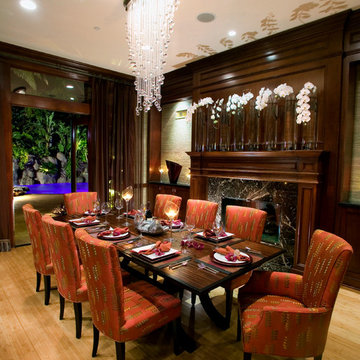
Leonard Ortiz
Inspiration för stora exotiska matplatser med öppen planlösning, med beige väggar, bambugolv, en standard öppen spis, en spiselkrans i sten och beiget golv
Inspiration för stora exotiska matplatser med öppen planlösning, med beige väggar, bambugolv, en standard öppen spis, en spiselkrans i sten och beiget golv
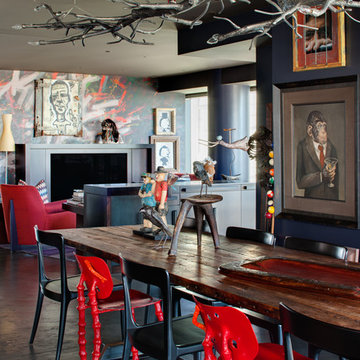
Wade Weissmann Architecture, Haven Interiors,
© David Bader
Idéer för en eklektisk matplats med öppen planlösning, med blå väggar och betonggolv
Idéer för en eklektisk matplats med öppen planlösning, med blå väggar och betonggolv
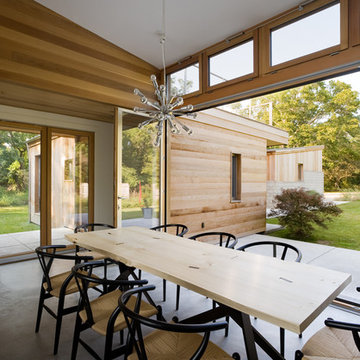
Bild på en stor funkis matplats med öppen planlösning, med betonggolv, beige väggar och grått golv
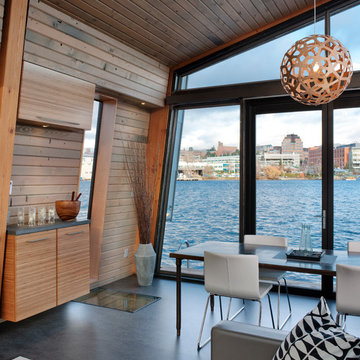
Clean and simple define this 1200 square foot Portage Bay floating home. After living on the water for 10 years, the owner was familiar with the area’s history and concerned with environmental issues. With that in mind, she worked with Architect Ryan Mankoski of Ninebark Studios and Dyna to create a functional dwelling that honored its surroundings. The original 19th century log float was maintained as the foundation for the new home and some of the historic logs were salvaged and custom milled to create the distinctive interior wood paneling. The atrium space celebrates light and water with open and connected kitchen, living and dining areas. The bedroom, office and bathroom have a more intimate feel, like a waterside retreat. The rooftop and water-level decks extend and maximize the main living space. The materials for the home’s exterior include a mixture of structural steel and glass, and salvaged cedar blended with Cor ten steel panels. Locally milled reclaimed untreated cedar creates an environmentally sound rain and privacy screen.
8 647 foton på matplats, med bambugolv och betonggolv
8
