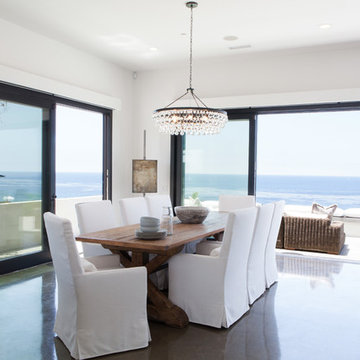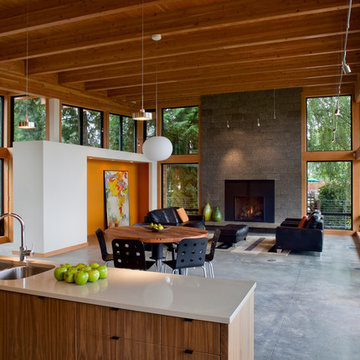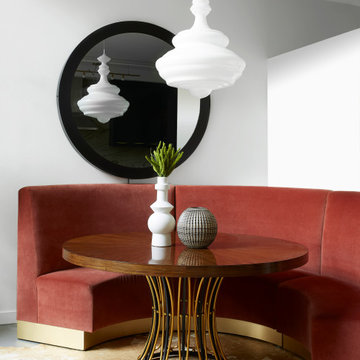8 647 foton på matplats, med bambugolv och betonggolv
Sortera efter:
Budget
Sortera efter:Populärt i dag
61 - 80 av 8 647 foton
Artikel 1 av 3
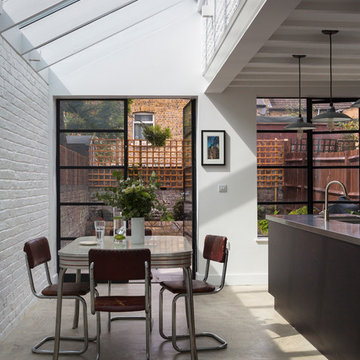
Light filled dining area with power floated concrete floor and exposed brickwork and beams dressed in white. Low profile industrial glazing opens onto the garden visible beyond.
Photography: Tim Crocker
Photogrpahy: Tim Crocker

Photo-Jim Westphalen
Inspiration för mellanstora moderna matplatser med öppen planlösning, med vita väggar, betonggolv, en öppen vedspis, grått golv och en spiselkrans i metall
Inspiration för mellanstora moderna matplatser med öppen planlösning, med vita väggar, betonggolv, en öppen vedspis, grått golv och en spiselkrans i metall
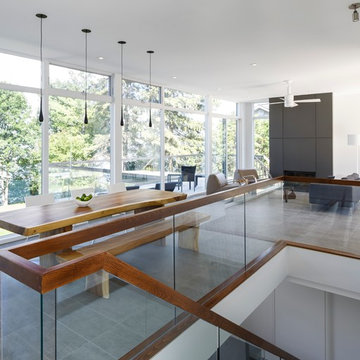
Architect: Christopher Simmonds Architect
Idéer för en mellanstor modern matplats med öppen planlösning, med vita väggar och betonggolv
Idéer för en mellanstor modern matplats med öppen planlösning, med vita väggar och betonggolv

The owners, inspired by mid-century modern architecture, hired Klopf Architecture to design an Eichler-inspired 21st-Century, energy efficient new home that would replace a dilapidated 1940s home. The home follows the gentle slope of the hillside while the overarching post-and-beam roof above provides an unchanging datum line. The changing moods of nature animate the house because of views through large glass walls at nearly every vantage point. Every square foot of the house remains close to the ground creating and adding to the sense of connection with nature.
Klopf Architecture Project Team: John Klopf, AIA, Geoff Campen, Angela Todorova, and Jeff Prose
Structural Engineer: Alex Rood, SE, Fulcrum Engineering (now Pivot Engineering)
Landscape Designer (atrium): Yoshi Chiba, Chiba's Gardening
Landscape Designer (rear lawn): Aldo Sepulveda, Sepulveda Landscaping
Contractor: Augie Peccei, Coast to Coast Construction
Photography ©2015 Mariko Reed
Location: Belmont, CA
Year completed: 2015
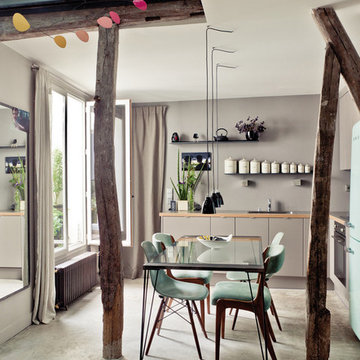
Milk Décoration / Photos : Louise Déroziere
Idéer för funkis kök med matplatser, med grå väggar och betonggolv
Idéer för funkis kök med matplatser, med grå väggar och betonggolv

Breathtaking views of the incomparable Big Sur Coast, this classic Tuscan design of an Italian farmhouse, combined with a modern approach creates an ambiance of relaxed sophistication for this magnificent 95.73-acre, private coastal estate on California’s Coastal Ridge. Five-bedroom, 5.5-bath, 7,030 sq. ft. main house, and 864 sq. ft. caretaker house over 864 sq. ft. of garage and laundry facility. Commanding a ridge above the Pacific Ocean and Post Ranch Inn, this spectacular property has sweeping views of the California coastline and surrounding hills. “It’s as if a contemporary house were overlaid on a Tuscan farm-house ruin,” says decorator Craig Wright who created the interiors. The main residence was designed by renowned architect Mickey Muenning—the architect of Big Sur’s Post Ranch Inn, —who artfully combined the contemporary sensibility and the Tuscan vernacular, featuring vaulted ceilings, stained concrete floors, reclaimed Tuscan wood beams, antique Italian roof tiles and a stone tower. Beautifully designed for indoor/outdoor living; the grounds offer a plethora of comfortable and inviting places to lounge and enjoy the stunning views. No expense was spared in the construction of this exquisite estate.

Tricia Shay Photography
Modern inredning av en mellanstor matplats med öppen planlösning, med en dubbelsidig öppen spis, vita väggar, betonggolv och brunt golv
Modern inredning av en mellanstor matplats med öppen planlösning, med en dubbelsidig öppen spis, vita väggar, betonggolv och brunt golv

Contemporary Southwest design at its finest! We made sure to merge all of the classic elements such as organic textures and materials as well as our client's gorgeous art collection and unique custom lighting.
Project designed by Susie Hersker’s Scottsdale interior design firm Design Directives. Design Directives is active in Phoenix, Paradise Valley, Cave Creek, Carefree, Sedona, and beyond.
For more about Design Directives, click here: https://susanherskerasid.com/
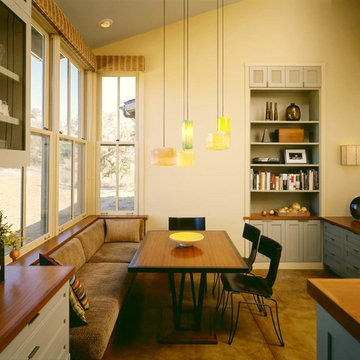
Dining area adjacent to kitchen with built in upholstered banquette.
Cathy Schwabe Architecture.
Photograph by David Wakely.
Idéer för funkis matplatser, med betonggolv
Idéer för funkis matplatser, med betonggolv

Midcentury kitchen design with a modern twist.
Image: Agnes Art & Photo
Idéer för stora 50 tals kök med matplatser, med vita väggar, betonggolv och grått golv
Idéer för stora 50 tals kök med matplatser, med vita väggar, betonggolv och grått golv

Idéer för en liten modern matplats med öppen planlösning, med vita väggar, betonggolv och grått golv

Dining room nook with custom bench seats, maple cabinetry, and window frames
MIllworks is an 8 home co-housing sustainable community in Bellingham, WA. Each home within Millworks was custom designed and crafted to meet the needs and desires of the homeowners with a focus on sustainability, energy efficiency, utilizing passive solar gain, and minimizing impact.

A black walnut dining table, suspended on a steel cantilever base, which is mounted directly into the cement floor. We'd like to thank Yumi Kagamihara, interior designer, who invited us to collaborate on this stunning home project. Slab Art Studios designed the walnut table top; the homeowner designed the base. We're delighted to see the final piece in its beautiful home setting.
This black walnut slab holds a more organic statement than most. Unlike most dining-table slabs, we did not flatten it completely to accommodate traditional dining. Rather, we left some of the subtle curves and undulations garnered from three years of air- and kiln-drying. Then we smoothed it out just enough to provide an inviting, usable surface.
9' x 44" x 3"
Photo: Yum Kagamihara
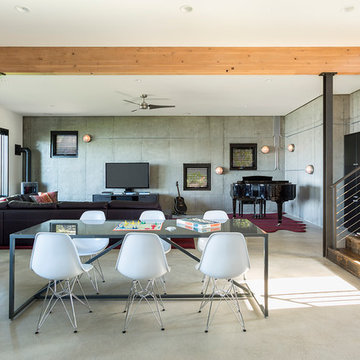
Andrea Rugg Photography
Idéer för funkis matplatser, med vita väggar och betonggolv
Idéer för funkis matplatser, med vita väggar och betonggolv
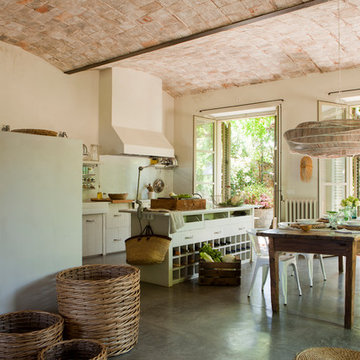
Foto på ett stort lantligt kök med matplats, med vita väggar och betonggolv
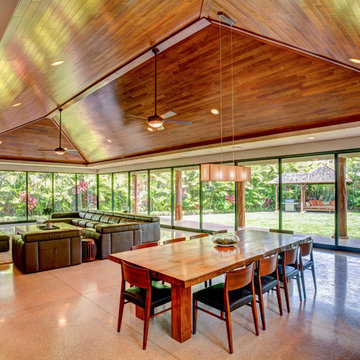
Architect Paul Noborikawa, principal at Noborikawa & Associates in Hawaii, seamlessly blends environment and design in this luxury residence on the island of Oahu. The main attraction of the modern home is a great room that opens to the yard courtesy of 75 feet of Series 600 Multi-Slide Doors from Western Window Systems. Other features include an energy-efficient design, modern materials such as polished concrete floors, granite counters, and storage for kayaks and surfboards.
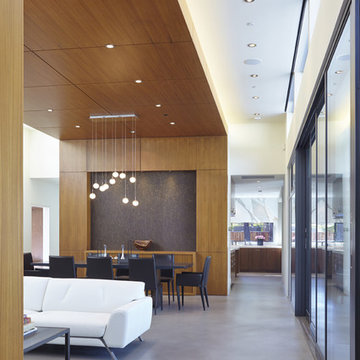
Atherton has many large substantial homes - our clients purchased an existing home on a one acre flag-shaped lot and asked us to design a new dream home for them. The result is a new 7,000 square foot four-building complex consisting of the main house, six-car garage with two car lifts, pool house with a full one bedroom residence inside, and a separate home office /work out gym studio building. A fifty-foot swimming pool was also created with fully landscaped yards.
Given the rectangular shape of the lot, it was decided to angle the house to incoming visitors slightly so as to more dramatically present itself. The house became a classic u-shaped home but Feng Shui design principals were employed directing the placement of the pool house to better contain the energy flow on the site. The main house entry door is then aligned with a special Japanese red maple at the end of a long visual axis at the rear of the site. These angles and alignments set up everything else about the house design and layout, and views from various rooms allow you to see into virtually every space tracking movements of others in the home.
The residence is simply divided into two wings of public use, kitchen and family room, and the other wing of bedrooms, connected by the living and dining great room. Function drove the exterior form of windows and solid walls with a line of clerestory windows which bring light into the middle of the large home. Extensive sun shadow studies with 3D tree modeling led to the unorthodox placement of the pool to the north of the home, but tree shadow tracking showed this to be the sunniest area during the entire year.
Sustainable measures included a full 7.1kW solar photovoltaic array technically making the house off the grid, and arranged so that no panels are visible from the property. A large 16,000 gallon rainwater catchment system consisting of tanks buried below grade was installed. The home is California GreenPoint rated and also features sealed roof soffits and a sealed crawlspace without the usual venting. A whole house computer automation system with server room was installed as well. Heating and cooling utilize hot water radiant heated concrete and wood floors supplemented by heat pump generated heating and cooling.
A compound of buildings created to form balanced relationships between each other, this home is about circulation, light and a balance of form and function.
Photo by John Sutton Photography.
8 647 foton på matplats, med bambugolv och betonggolv
4
