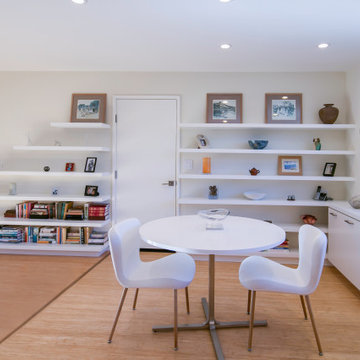155 foton på matplats, med beige väggar och bambugolv
Sortera efter:
Budget
Sortera efter:Populärt i dag
41 - 60 av 155 foton
Artikel 1 av 3
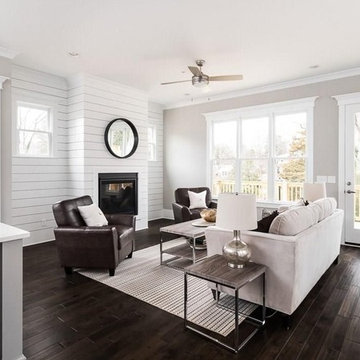
Interior View.
Home designed by Hollman Cortes
ATLCAD Architectural Services.
Inspiration för mellanstora klassiska matplatser med öppen planlösning, med beige väggar, bambugolv och brunt golv
Inspiration för mellanstora klassiska matplatser med öppen planlösning, med beige väggar, bambugolv och brunt golv
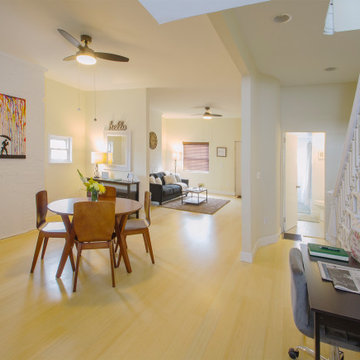
Inredning av en modern matplats med öppen planlösning, med beige väggar, bambugolv, en spiselkrans i tegelsten och beiget golv
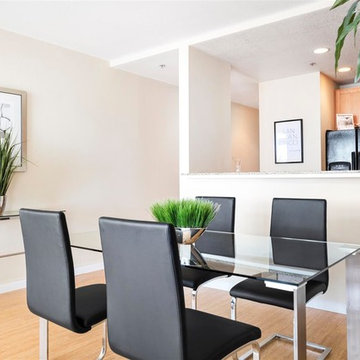
Photos taken by- http://www.christianklugmann.com
Idéer för en klassisk matplats, med beige väggar och bambugolv
Idéer för en klassisk matplats, med beige väggar och bambugolv
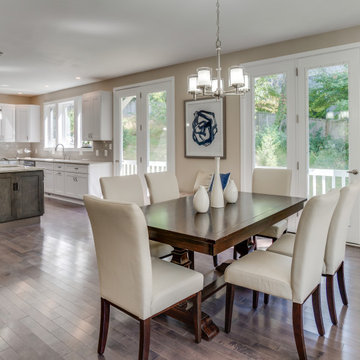
Idéer för stora amerikanska kök med matplatser, med beige väggar, bambugolv och brunt golv
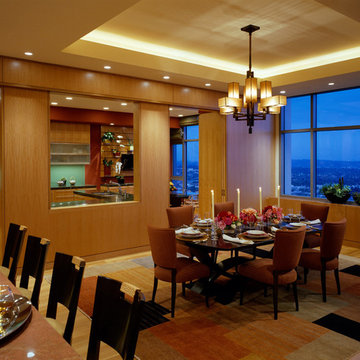
Work performed as Project Manager at Landry Design Group, Photography by Erhard Pfeiffer.
Inspiration för ett mellanstort funkis kök med matplats, med beige väggar, bambugolv och beiget golv
Inspiration för ett mellanstort funkis kök med matplats, med beige väggar, bambugolv och beiget golv
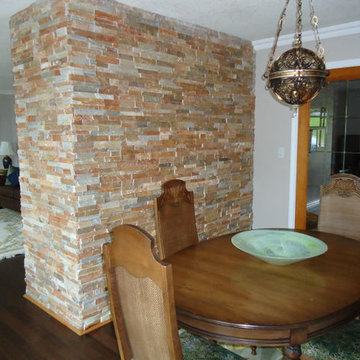
The original dining set was kept however the chair seats where recovered, the chandelier was replaced with a marine inspired ball that casts stunning shadows when turned on. A large hand blown glass plate takes centre stage while a bold patterned rug beneath the table is appreciated best from a distance. photo credit; Evelyn M Interiors
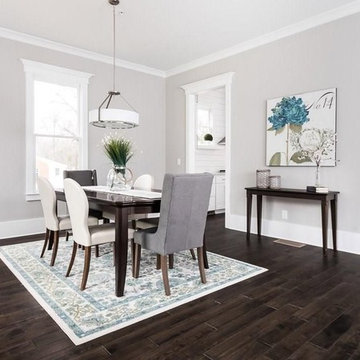
Interior View.
Home designed by Hollman Cortes
ATLCAD Architectural Services.
Inredning av en klassisk mellanstor matplats med öppen planlösning, med beige väggar, bambugolv och brunt golv
Inredning av en klassisk mellanstor matplats med öppen planlösning, med beige väggar, bambugolv och brunt golv
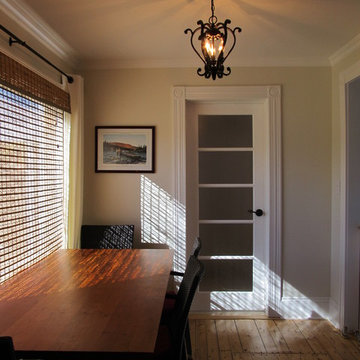
Replacing the solid door in the dining room with one with opaque glass panes was another trick to make the space seem larger.
Klassisk inredning av ett litet kök med matplats, med beige väggar, beiget golv och bambugolv
Klassisk inredning av ett litet kök med matplats, med beige väggar, beiget golv och bambugolv
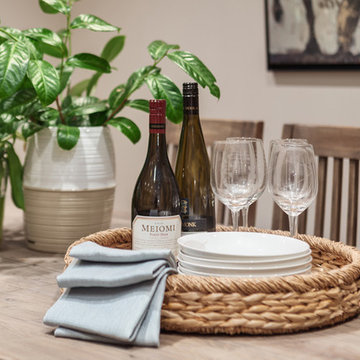
Colin Perry
Inspiration för mellanstora klassiska separata matplatser, med beige väggar och bambugolv
Inspiration för mellanstora klassiska separata matplatser, med beige väggar och bambugolv
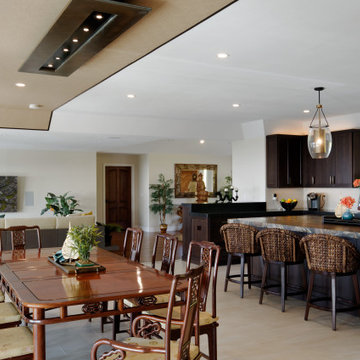
This extravagant design was inspired by the clients’ love for Bali where they went for their honeymoon. The ambience of this cliff top property is purposely designed with pure living comfort in mind while it is also a perfect sanctuary for entertaining a large party. The luxurious kitchen has amenities that reign in harmony with contemporary Balinese decor, and it flows into the open stylish dining area. Dynamic traditional Balinese ceiling juxtaposes complement the great entertaining room that already has a highly decorative full-size bar, compelling wall bar table, and beautiful custom window frames. Various vintage furniture styles are incorporated throughout to represent the rich Balinese cultural heritage ranging from the primitive folk style to the Dutch Colonial and the Chinese styles.
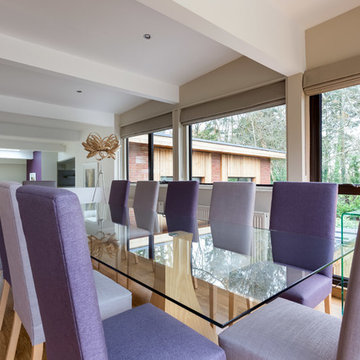
Harbour View Photography
Idéer för att renovera en stor funkis matplats med öppen planlösning, med beige väggar, bambugolv och brunt golv
Idéer för att renovera en stor funkis matplats med öppen planlösning, med beige väggar, bambugolv och brunt golv
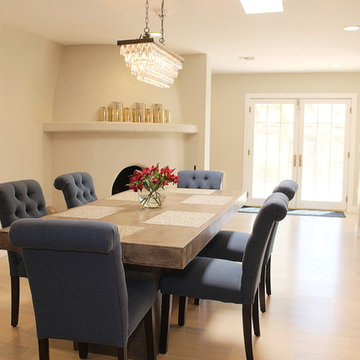
Inspiration för en mellanstor funkis matplats med öppen planlösning, med beige väggar, en öppen hörnspis, beiget golv, bambugolv och en spiselkrans i sten
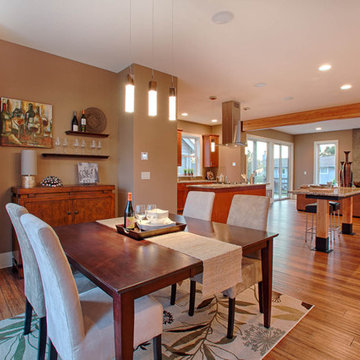
This unique contemporary home was designed with a focus around entertaining and flexible space. The open concept with an industrial eclecticness creates intrigue on multiple levels. The interior has many elements and mixed materials likening it to the exterior. The master bedroom suite offers a large bathroom with a floating vanity. Our Signature Stair System is a focal point you won't want to miss.
Photo Credit: Layne Freedle
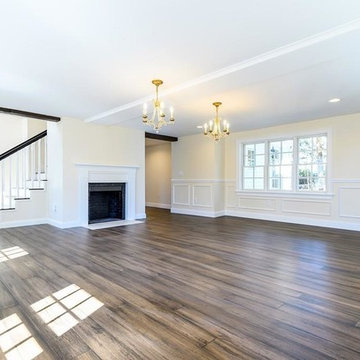
Inspiration för en stor vintage separat matplats, med beige väggar, bambugolv, en standard öppen spis, en spiselkrans i trä och brunt golv
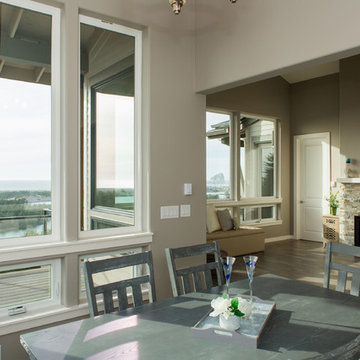
Resting high above the ocean, Pacific Seawatch is a community of unparalleled natural beauty at the Oregon Coast. Featuring covered outdoor spaces and dramatic UNOBSTRUCTED views from all bedrooms and master bath, this architecturally designed townhouse skillfully showcases panoramic scenes of Cape Kiwanda, Haystack Rock, the Nestucca River and Oregon’s spectacular coastline. Thoughtful interior selections display texture and movement with a cohesive palate of gorgeous finishes, including Quartz counters, hardwood floors and back splashes of glass and stone. Beauty and relaxation combine with convenience and community for fulfilled coastal living.
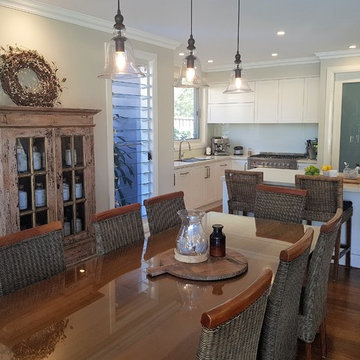
Idéer för att renovera en stor funkis matplats med öppen planlösning, med beige väggar, bambugolv och brunt golv
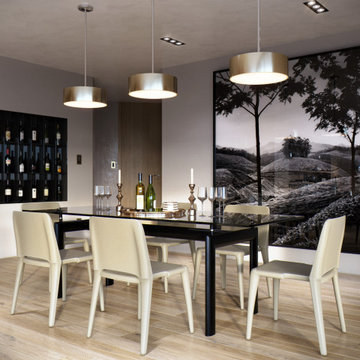
Foto på ett mellanstort funkis kök med matplats, med beige väggar, bambugolv och brunt golv
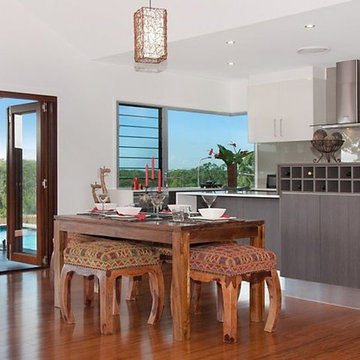
Inredning av ett asiatiskt mellanstort kök med matplats, med beige väggar och bambugolv
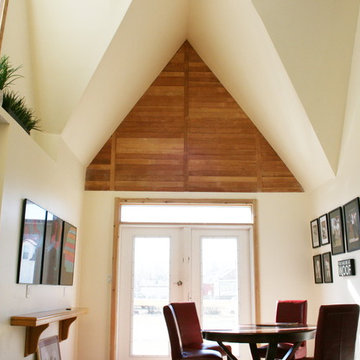
Feature triangular wall composed of re-purposed Douglas fir wainscotting that had been used in church proper. Patio doors lead to 50' X 10' south-facing decking.
155 foton på matplats, med beige väggar och bambugolv
3
