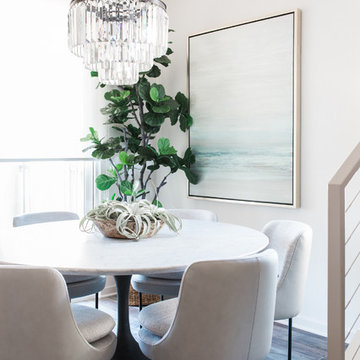54 737 foton på matplats, med beige väggar och lila väggar
Sortera efter:
Budget
Sortera efter:Populärt i dag
41 - 60 av 54 737 foton
Artikel 1 av 3
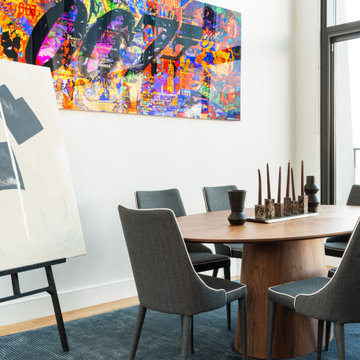
Eklektisk inredning av en mellanstor matplats med öppen planlösning, med beige väggar, mörkt trägolv, en standard öppen spis och en spiselkrans i sten
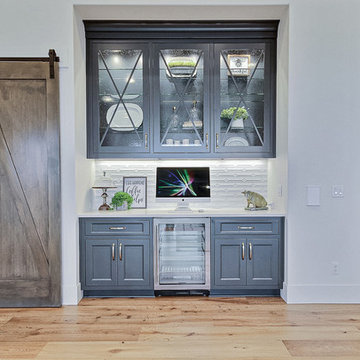
Inspired by the majesty of the Northern Lights and this family's everlasting love for Disney, this home plays host to enlighteningly open vistas and playful activity. Like its namesake, the beloved Sleeping Beauty, this home embodies family, fantasy and adventure in their truest form. Visions are seldom what they seem, but this home did begin 'Once Upon a Dream'. Welcome, to The Aurora.
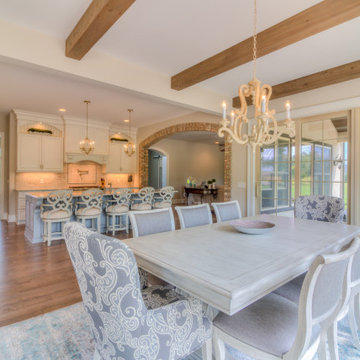
Idéer för en stor matplats med öppen planlösning, med beige väggar, ljust trägolv och brunt golv
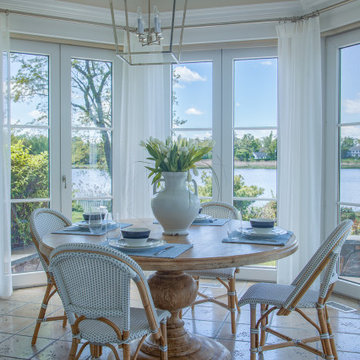
After shot of the eat in area/kitchen.
A eat in area space overlooking the bay. DLT Interiors created a clean, white and open transitional/coastal design for this eat in area .
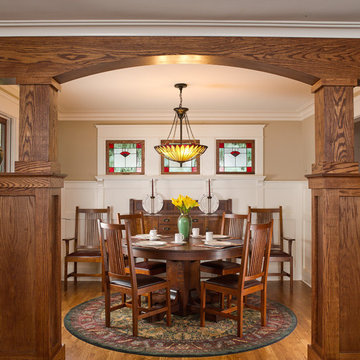
Dining room with Craftsman detailing and room separator with built-in cabinets
Inspiration för mellanstora amerikanska separata matplatser, med beige väggar, mellanmörkt trägolv och brunt golv
Inspiration för mellanstora amerikanska separata matplatser, med beige väggar, mellanmörkt trägolv och brunt golv
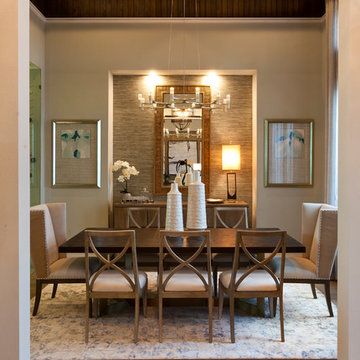
Visit The Korina 14803 Como Circle or call 941 907.8131 for additional information.
3 bedrooms | 4.5 baths | 3 car garage | 4,536 SF
The Korina is John Cannon’s new model home that is inspired by a transitional West Indies style with a contemporary influence. From the cathedral ceilings with custom stained scissor beams in the great room with neighboring pristine white on white main kitchen and chef-grade prep kitchen beyond, to the luxurious spa-like dual master bathrooms, the aesthetics of this home are the epitome of timeless elegance. Every detail is geared toward creating an upscale retreat from the hectic pace of day-to-day life. A neutral backdrop and an abundance of natural light, paired with vibrant accents of yellow, blues, greens and mixed metals shine throughout the home.
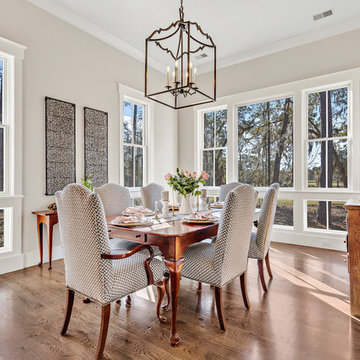
Windows: Andersen
Wall color: Sherwin Williams (Modern Gray)
Lighting: Circa Lighting (Darlana Large Fancy Lantern)
Inredning av ett lantligt mellanstort kök med matplats, med beige väggar, mörkt trägolv och brunt golv
Inredning av ett lantligt mellanstort kök med matplats, med beige väggar, mörkt trägolv och brunt golv
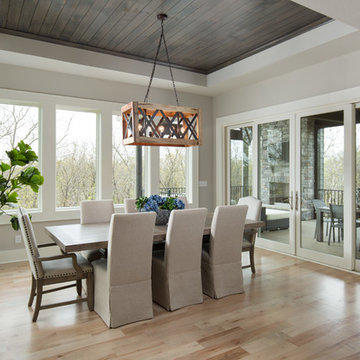
Starr Homes
Inredning av en maritim matplats, med beige väggar, ljust trägolv och beiget golv
Inredning av en maritim matplats, med beige väggar, ljust trägolv och beiget golv

Inspiration för en stor funkis matplats, med beige väggar, mörkt trägolv och brunt golv
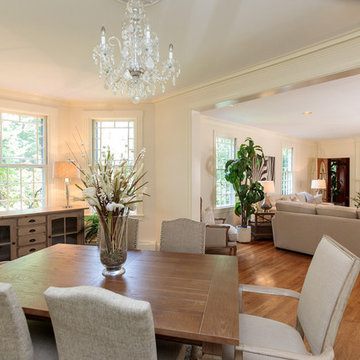
Character infuses every inch of this elegant Claypit Hill estate from its magnificent courtyard with drive-through porte-cochere to the private 5.58 acre grounds. Luxurious amenities include a stunning gunite pool, tennis court, two-story barn and a separate garage; four garage spaces in total. The pool house with a kitchenette and full bath is a sight to behold and showcases a cedar shiplap cathedral ceiling and stunning stone fireplace. The grand 1910 home is welcoming and designed for fine entertaining. The private library is wrapped in cherry panels and custom cabinetry. The formal dining and living room parlors lead to a sensational sun room. The country kitchen features a window filled breakfast area that overlooks perennial gardens and patio. An impressive family room addition is accented with a vaulted ceiling and striking stone fireplace. Enjoy the pleasures of refined country living in this memorable landmark home.

A farmhouse coastal styled home located in the charming neighborhood of Pflugerville. We merged our client's love of the beach with rustic elements which represent their Texas lifestyle. The result is a laid-back interior adorned with distressed woods, light sea blues, and beach-themed decor. We kept the furnishings tailored and contemporary with some heavier case goods- showcasing a touch of traditional. Our design even includes a separate hangout space for the teenagers and a cozy media for everyone to enjoy! The overall design is chic yet welcoming, perfect for this energetic young family.
Project designed by Sara Barney’s Austin interior design studio BANDD DESIGN. They serve the entire Austin area and its surrounding towns, with an emphasis on Round Rock, Lake Travis, West Lake Hills, and Tarrytown.
For more about BANDD DESIGN, click here: https://bandddesign.com/
To learn more about this project, click here: https://bandddesign.com/moving-water/
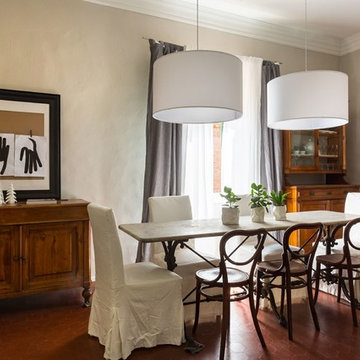
Ph: Roberta De Palo
Foto på en vintage matplats, med beige väggar, rött golv och klinkergolv i terrakotta
Foto på en vintage matplats, med beige väggar, rött golv och klinkergolv i terrakotta
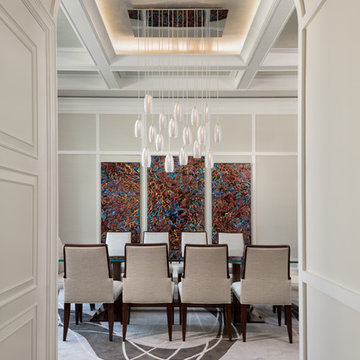
Interior Design by Sherri DuPont
Photography by Lori Hamilton
Idéer för en stor klassisk separat matplats, med beige väggar, mellanmörkt trägolv och brunt golv
Idéer för en stor klassisk separat matplats, med beige väggar, mellanmörkt trägolv och brunt golv
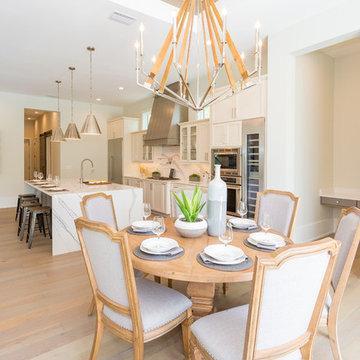
Foto på en liten vintage matplats, med beige väggar, ljust trägolv och beiget golv
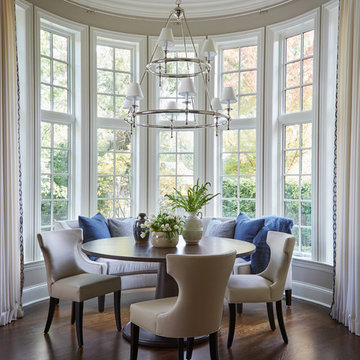
Photography: Werner Straube
Klassisk inredning av en mellanstor matplats med öppen planlösning, med beige väggar, mellanmörkt trägolv och brunt golv
Klassisk inredning av en mellanstor matplats med öppen planlösning, med beige väggar, mellanmörkt trägolv och brunt golv
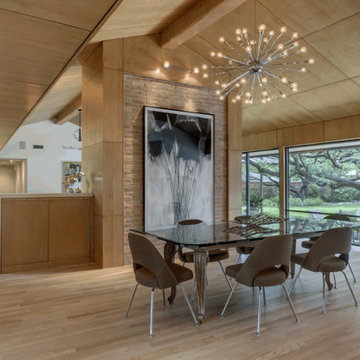
Charles Davis Smith, AIA
Exempel på en mellanstor retro matplats med öppen planlösning, med ljust trägolv, beiget golv och beige väggar
Exempel på en mellanstor retro matplats med öppen planlösning, med ljust trägolv, beiget golv och beige väggar

Foto på ett mycket stort funkis kök med matplats, med beige väggar, ljust trägolv och brunt golv
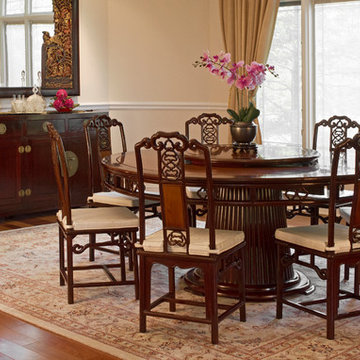
Idéer för att renovera ett stort orientaliskt kök med matplats, med beige väggar, mellanmörkt trägolv och brunt golv
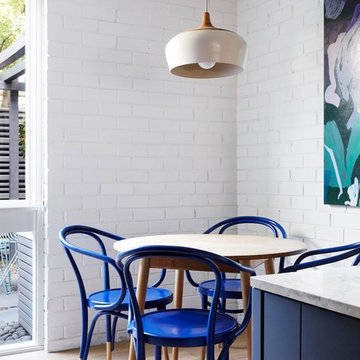
Photograph by Caitlin Mills + Styling by Tamara Maynes
Bild på en liten funkis matplats, med mellanmörkt trägolv, beige väggar och vitt golv
Bild på en liten funkis matplats, med mellanmörkt trägolv, beige väggar och vitt golv
54 737 foton på matplats, med beige väggar och lila väggar
3
