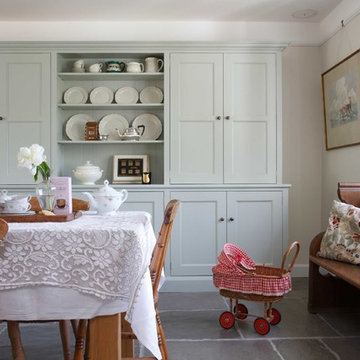54 737 foton på matplats, med beige väggar och lila väggar
Sortera efter:
Budget
Sortera efter:Populärt i dag
61 - 80 av 54 737 foton
Artikel 1 av 3

Bild på en liten industriell matplats med öppen planlösning, med beige väggar, betonggolv och grått golv

Ward Jewell, AIA was asked to design a comfortable one-story stone and wood pool house that was "barn-like" in keeping with the owner’s gentleman farmer concept. Thus, Mr. Jewell was inspired to create an elegant New England Stone Farm House designed to provide an exceptional environment for them to live, entertain, cook and swim in the large reflection lap pool.
Mr. Jewell envisioned a dramatic vaulted great room with hand selected 200 year old reclaimed wood beams and 10 foot tall pocketing French doors that would connect the house to a pool, deck areas, loggia and lush garden spaces, thus bringing the outdoors in. A large cupola “lantern clerestory” in the main vaulted ceiling casts a natural warm light over the graceful room below. The rustic walk-in stone fireplace provides a central focal point for the inviting living room lounge. Important to the functionality of the pool house are a chef’s working farm kitchen with open cabinetry, free-standing stove and a soapstone topped central island with bar height seating. Grey washed barn doors glide open to reveal a vaulted and beamed quilting room with full bath and a vaulted and beamed library/guest room with full bath that bookend the main space.
The private garden expanded and evolved over time. After purchasing two adjacent lots, the owners decided to redesign the garden and unify it by eliminating the tennis court, relocating the pool and building an inspired "barn". The concept behind the garden’s new design came from Thomas Jefferson’s home at Monticello with its wandering paths, orchards, and experimental vegetable garden. As a result this small organic farm, was born. Today the farm produces more than fifty varieties of vegetables, herbs, and edible flowers; many of which are rare and hard to find locally. The farm also grows a wide variety of fruits including plums, pluots, nectarines, apricots, apples, figs, peaches, guavas, avocados (Haas, Fuerte and Reed), olives, pomegranates, persimmons, strawberries, blueberries, blackberries, and ten different types of citrus. The remaining areas consist of drought-tolerant sweeps of rosemary, lavender, rockrose, and sage all of which attract butterflies and dueling hummingbirds.
Photo Credit: Laura Hull Photography. Interior Design: Jeffrey Hitchcock. Landscape Design: Laurie Lewis Design. General Contractor: Martin Perry Premier General Contractors
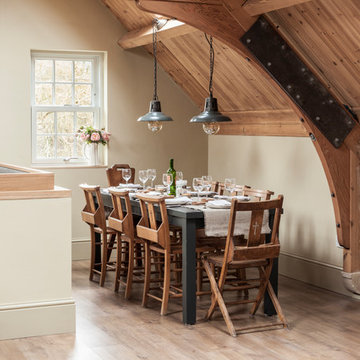
Photography: Simone Morciano ©
Idéer för lantliga matplatser, med beige väggar och ljust trägolv
Idéer för lantliga matplatser, med beige väggar och ljust trägolv
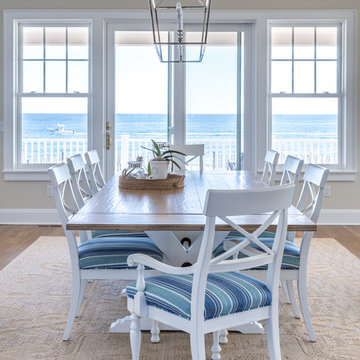
Inredning av en maritim stor matplats med öppen planlösning, med beige väggar, mellanmörkt trägolv och brunt golv

Inredning av ett lantligt mellanstort kök med matplats, med beige väggar, mellanmörkt trägolv, en standard öppen spis, en spiselkrans i gips och brunt golv
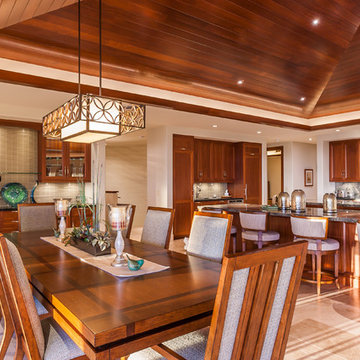
Architect- Marc Taron
Contractor- Kanegai Builders
Landscape Architect- Irvin Higashi
Interior Designer- Tervola Designs/Mhel Ramos
Photography- Dan Cunningham
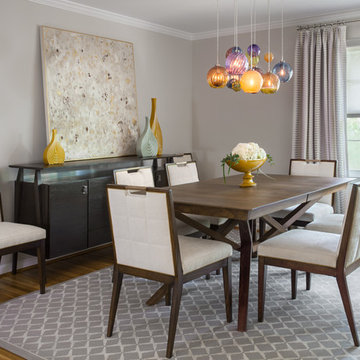
Jesse Snyder
Exempel på ett mellanstort 50 tals kök med matplats, med beige väggar, mellanmörkt trägolv och brunt golv
Exempel på ett mellanstort 50 tals kök med matplats, med beige väggar, mellanmörkt trägolv och brunt golv
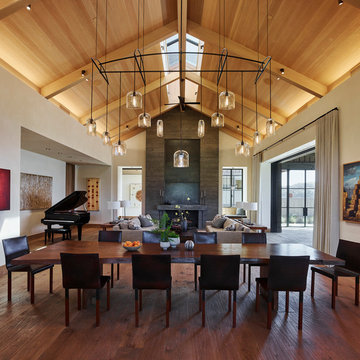
Adrian Gregorutti
Foto på en rustik matplats med öppen planlösning, med beige väggar, mellanmörkt trägolv, en standard öppen spis, en spiselkrans i betong och brunt golv
Foto på en rustik matplats med öppen planlösning, med beige väggar, mellanmörkt trägolv, en standard öppen spis, en spiselkrans i betong och brunt golv
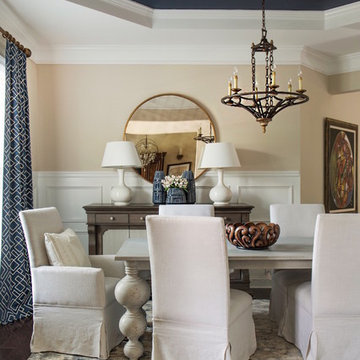
Photography by Woody Williams
Exempel på en mellanstor klassisk separat matplats, med beige väggar, mörkt trägolv och brunt golv
Exempel på en mellanstor klassisk separat matplats, med beige väggar, mörkt trägolv och brunt golv
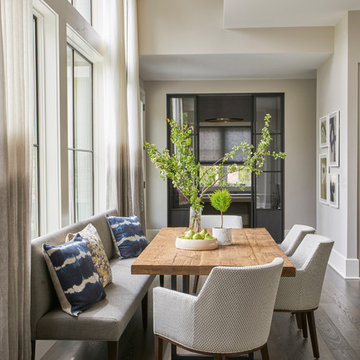
Inspiration för ett mellanstort funkis kök med matplats, med beige väggar och mellanmörkt trägolv
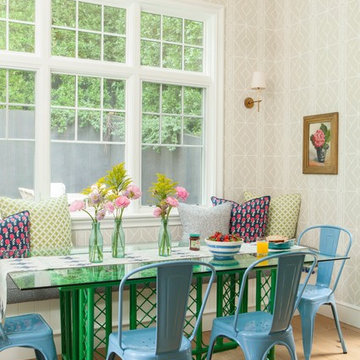
John Ellis for Country Living
Idéer för en mycket stor lantlig matplats med öppen planlösning, med ljust trägolv, beige väggar och beiget golv
Idéer för en mycket stor lantlig matplats med öppen planlösning, med ljust trägolv, beige väggar och beiget golv

Breakfast area to the kitchen includes a custom banquette
Inredning av ett klassiskt kök med matplats, med beige väggar och mellanmörkt trägolv
Inredning av ett klassiskt kök med matplats, med beige väggar och mellanmörkt trägolv
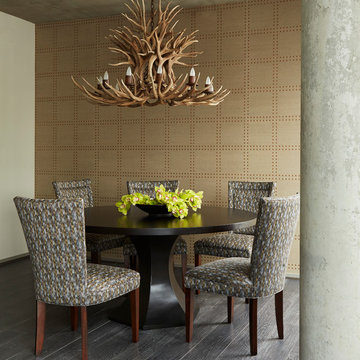
Idéer för att renovera en stor funkis separat matplats, med beige väggar, mörkt trägolv och grått golv
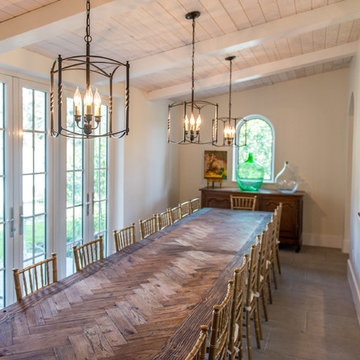
Photos are of one of our customers' finished project. We did over 90 beams for use throughout their home :)
When choosing beams for your project, there are many things to think about. One important consideration is the weight of the beam, especially if you want to affix it to your ceiling. Choosing a solid beam may not be the best choice since some of them can weigh upwards of 1000 lbs. Our craftsmen have several solutions for this common problem.
One such solution is to fabricate a ceiling beam using veneer that is "sliced" from the outside of an existing beam. Our craftsmen then carefully miter the edges and create a lighter weight, 3 sided solution.
Another common method is "hogging out" the beam. We hollow out the beam leaving the original outer character of three sides intact. (Hogging out is a good method to use when one side of the beam is less than attractive.)
Our 3-sided and Hogged out beams are available in Reclaimed or Old Growth woods.
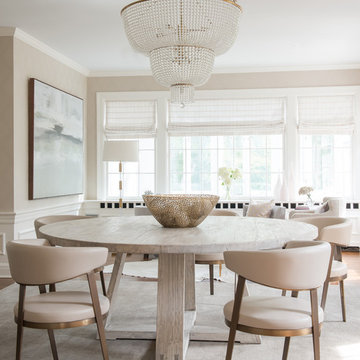
Jane Beiles Photography
Inredning av en klassisk mellanstor matplats med öppen planlösning, med beige väggar, heltäckningsmatta och grått golv
Inredning av en klassisk mellanstor matplats med öppen planlösning, med beige väggar, heltäckningsmatta och grått golv
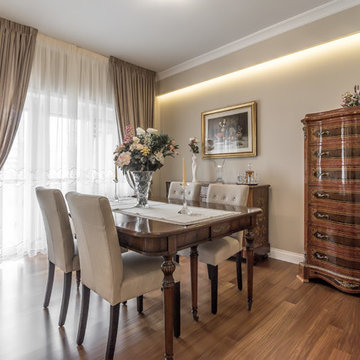
Exempel på en mellanstor klassisk matplats med öppen planlösning, med beige väggar och mellanmörkt trägolv

Jeff Beene
Inredning av en klassisk stor matplats med öppen planlösning, med beige väggar, ljust trägolv, en standard öppen spis, en spiselkrans i tegelsten och brunt golv
Inredning av en klassisk stor matplats med öppen planlösning, med beige väggar, ljust trägolv, en standard öppen spis, en spiselkrans i tegelsten och brunt golv
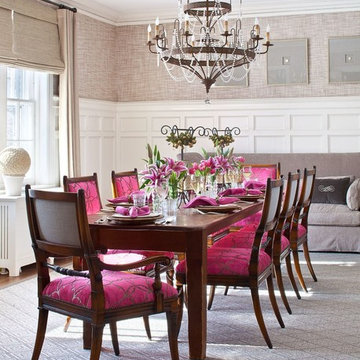
Idéer för stora vintage separata matplatser, med beige väggar, heltäckningsmatta och grått golv
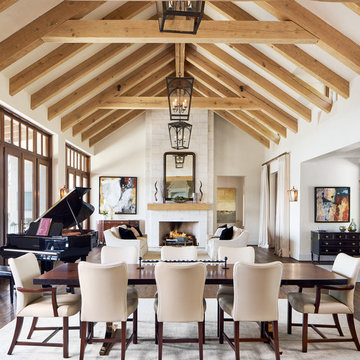
Inspiration för en vintage matplats med öppen planlösning, med beige väggar och mellanmörkt trägolv
54 737 foton på matplats, med beige väggar och lila väggar
4
