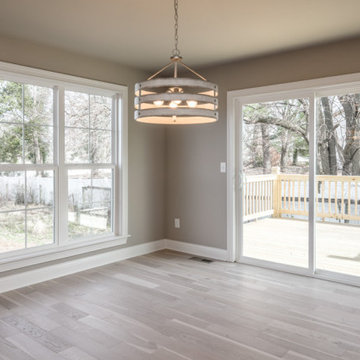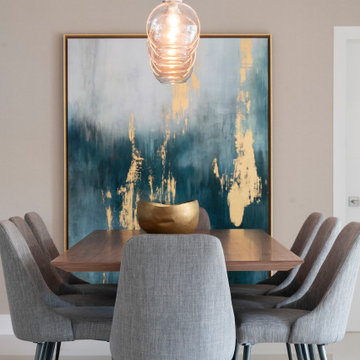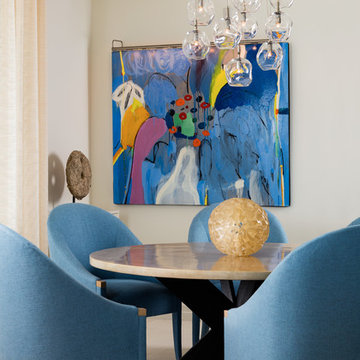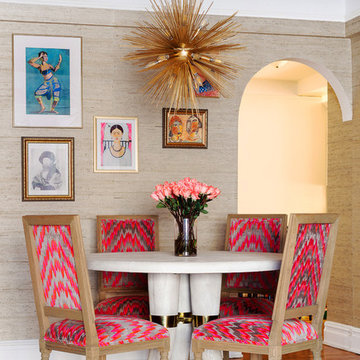56 434 foton på matplats, med beige väggar och röda väggar
Sortera efter:
Budget
Sortera efter:Populärt i dag
181 - 200 av 56 434 foton
Artikel 1 av 3
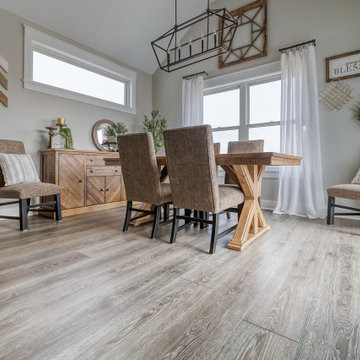
Deep tones of gently weathered grey and brown. A modern look that still respects the timelessness of natural wood.
Foto på ett mellanstort 50 tals kök med matplats, med beige väggar, vinylgolv och brunt golv
Foto på ett mellanstort 50 tals kök med matplats, med beige väggar, vinylgolv och brunt golv

A sensitive remodelling of a Victorian warehouse apartment in Clerkenwell. The design juxtaposes historic texture with contemporary interventions to create a rich and layered dwelling.
Our clients' brief was to reimagine the apartment as a warm, inviting home while retaining the industrial character of the building.
We responded by creating a series of contemporary interventions that are distinct from the existing building fabric. Each intervention contains a new domestic room: library, dressing room, bathroom, ensuite and pantry. These spaces are conceived as independent elements, lined with bespoke timber joinery and ceramic tiling to create a distinctive atmosphere and identity to each.
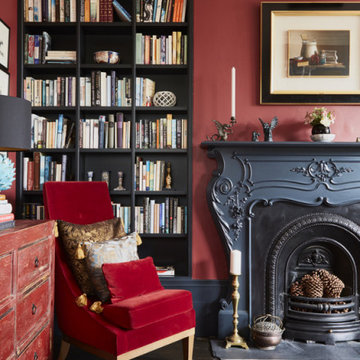
This is actually a library overlooking the terrace and front garden but it is also used as a winter dining room. The bookcases and dentile detail were designed and made for this room. Wall colour: Farrow and Ball
Photography by Lucy Pope lucy@lucypope.com
Joinery by robert.j.ball@btinternet.com

Residential Project at Yellowstone Club
Inspiration för en stor rustik matplats, med beige väggar, ljust trägolv och brunt golv
Inspiration för en stor rustik matplats, med beige väggar, ljust trägolv och brunt golv
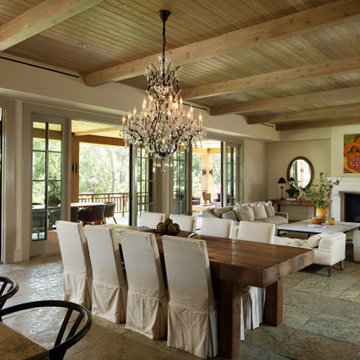
Idéer för mellanstora lantliga matplatser, med beige väggar, kalkstensgolv och beiget golv

Old World European, Country Cottage. Three separate cottages make up this secluded village over looking a private lake in an old German, English, and French stone villa style. Hand scraped arched trusses, wide width random walnut plank flooring, distressed dark stained raised panel cabinetry, and hand carved moldings make these traditional farmhouse cottage buildings look like they have been here for 100s of years. Newly built of old materials, and old traditional building methods, including arched planked doors, leathered stone counter tops, stone entry, wrought iron straps, and metal beam straps. The Lake House is the first, a Tudor style cottage with a slate roof, 2 bedrooms, view filled living room open to the dining area, all overlooking the lake. The Carriage Home fills in when the kids come home to visit, and holds the garage for the whole idyllic village. This cottage features 2 bedrooms with on suite baths, a large open kitchen, and an warm, comfortable and inviting great room. All overlooking the lake. The third structure is the Wheel House, running a real wonderful old water wheel, and features a private suite upstairs, and a work space downstairs. All homes are slightly different in materials and color, including a few with old terra cotta roofing. Project Location: Ojai, California. Project designed by Maraya Interior Design. From their beautiful resort town of Ojai, they serve clients in Montecito, Hope Ranch, Malibu and Calabasas, across the tri-county area of Santa Barbara, Ventura and Los Angeles, south to Hidden Hills.
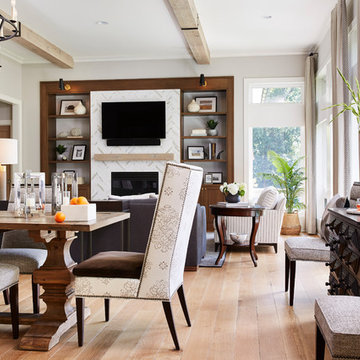
Photography: Alyssa Lee Photography
Idéer för en stor klassisk matplats med öppen planlösning, med beige väggar, mellanmörkt trägolv, en standard öppen spis, en spiselkrans i trä och brunt golv
Idéer för en stor klassisk matplats med öppen planlösning, med beige väggar, mellanmörkt trägolv, en standard öppen spis, en spiselkrans i trä och brunt golv
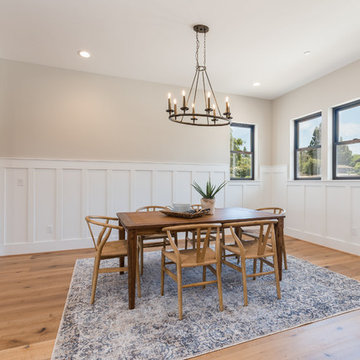
Designer: Honeycomb Home Design
Photographer: Marcel Alain
This new home features open beam ceilings and a ranch style feel with contemporary elements.
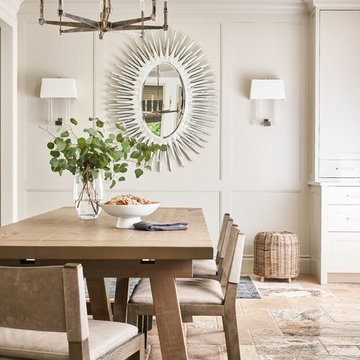
Casual comfortable family kitchen is the heart of this home! Organization is the name of the game in this fast paced yet loving family! Between school, sports, and work everyone needs to hustle, but this hard working kitchen makes it all a breeze! Photography: Stephen Karlisch
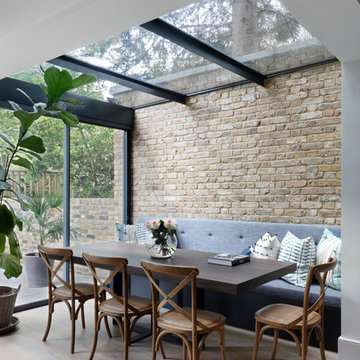
Open plan dining area from the kitchen leading out into the garden at the family home in Maida Vale, London.
Photography: Alexander James
Inspiration för en stor industriell matplats, med ljust trägolv, beige väggar och beiget golv
Inspiration för en stor industriell matplats, med ljust trägolv, beige väggar och beiget golv
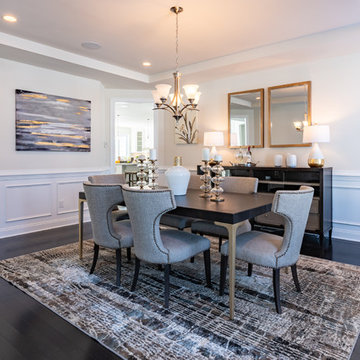
Steven Seymour
Idéer för en stor klassisk matplats, med beige väggar, målat trägolv och svart golv
Idéer för en stor klassisk matplats, med beige väggar, målat trägolv och svart golv
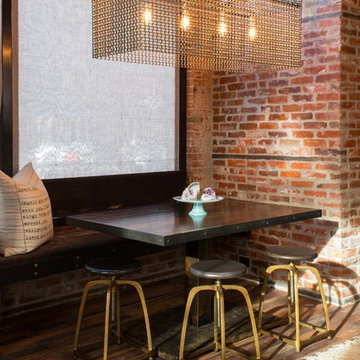
Exempel på en liten industriell matplats med öppen planlösning, med röda väggar och mörkt trägolv
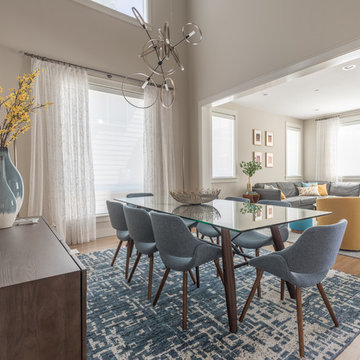
The family was looking for a formal yet relaxing entertainment space. We wanted to take advantage of the two-story ceiling height in the dining area, so we suspended a spectacular chandelier above the dining table. We kept a neutral color palette as the background, while using blues, turquoise, and yellows to create excitement and variety. The living room and dining room while standing out on their own, complement each other and create a perfect adult hangout area.
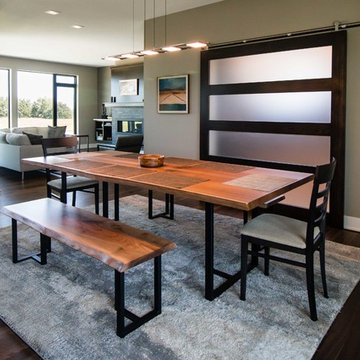
Foto på ett mellanstort funkis kök med matplats, med beige väggar, mörkt trägolv och brunt golv
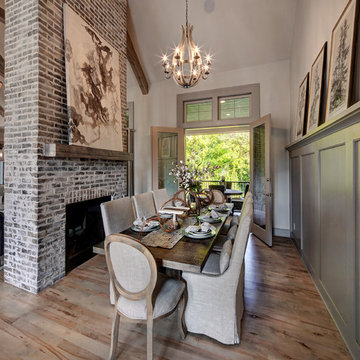
Inspiration för en lantlig matplats, med beige väggar, ljust trägolv, en standard öppen spis, en spiselkrans i tegelsten och beiget golv
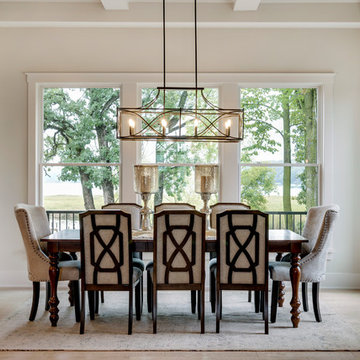
Spacecrafting
Idéer för att renovera en vintage matplats, med beige väggar och ljust trägolv
Idéer för att renovera en vintage matplats, med beige väggar och ljust trägolv
56 434 foton på matplats, med beige väggar och röda väggar
10
