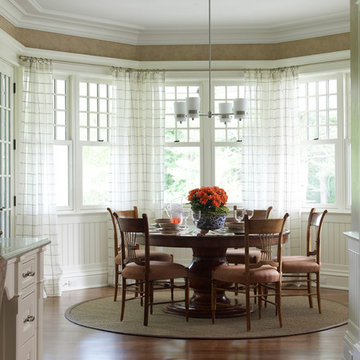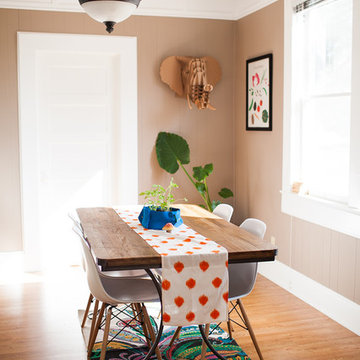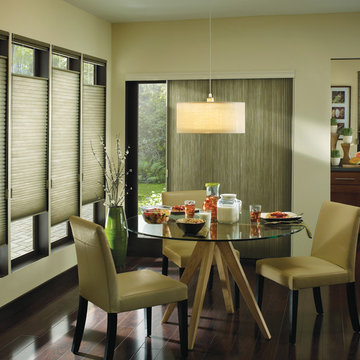56 414 foton på matplats, med beige väggar och röda väggar
Sortera efter:
Budget
Sortera efter:Populärt i dag
141 - 160 av 56 414 foton
Artikel 1 av 3
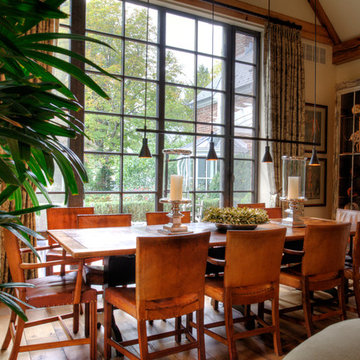
Idéer för att renovera en lantlig matplats, med beige väggar och mellanmörkt trägolv
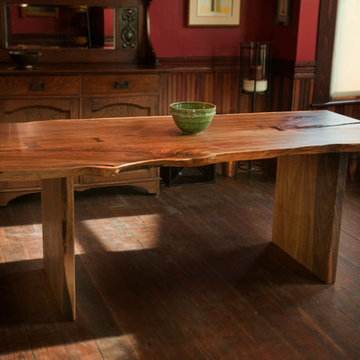
This stunning Elm slab was located in a boutique mill in New England and selected for the table that was made for a Victorian home. A series of “butterfly keys” were used to stabilize the large cracks along the naturally occurring checks and cracks, in a nod to George Nakashima. The base is a Walnut slab with a partial raw edge.
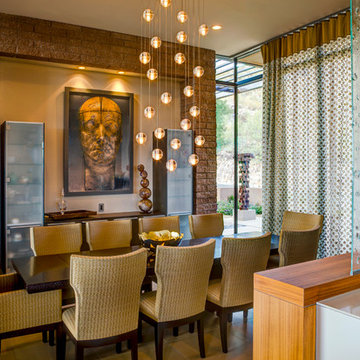
William Lesch Photography
Inspiration för en mellanstor funkis separat matplats, med beige väggar, klinkergolv i porslin och brunt golv
Inspiration för en mellanstor funkis separat matplats, med beige väggar, klinkergolv i porslin och brunt golv
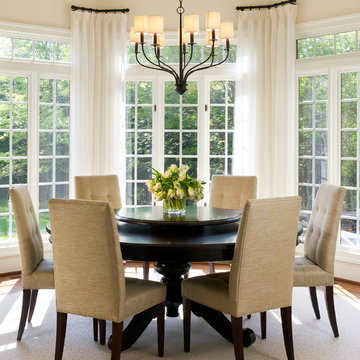
Photographer: Anice Hoachlander from Hoachlander Davis Photography, LLC
Interior Designer: Miriam Dillon, Associate AIA, ASID
Foto på en vintage matplats, med beige väggar och beiget golv
Foto på en vintage matplats, med beige väggar och beiget golv
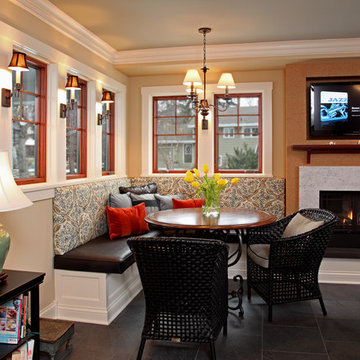
Project by Home Tailors Building & Remodeling
in collaboration with M. Valdes Architects and Vivid Interiors
Inredning av en klassisk matplats, med beige väggar och en standard öppen spis
Inredning av en klassisk matplats, med beige väggar och en standard öppen spis

We restored original dining room buffet, box beams and windows. Owners removed a lower ceiling to find original box beams above still in place. Buffet with beveled mirror survived, but not the leaded glass. New art glass panels were made by craftsman James McKeown. Sill of flanking windows was the right height for a plate rail, so there may have once been one. We added continuous rail with wainscot below. Since trim was already painted we used smooth sheets of MDF, and applied wood battens. Arch in bay window and enlarged opening into kitchen are new. Benjamin Moore (BM) colors are "Confederate Red" and "Atrium White." Light fixtures are antiques, and furniture reproductions. David Whelan photo

Full view of the dining room in a high rise condo. The building has a concrete ceiling so a drop down soffit complete with LED lighting for ambiance worked beautifully. The floor is 24" x 24 " of honed limestone installed on a diagonal pattern.
"I moved from a 3 BR home in the suburbs to 900 square feet. Of course I needed lots of storage!" The perfect storage solution is in this built-in dining buffet. It blends flawlessly with the room's design while showcasing the Bas Relief artwork.
Three deep drawers on the left for table linens,and silverware. The center panel is divided in half with pull out trays to hold crystal, china, and serving pieces. The last section has a file drawer that holds favorite family recipes. The glass shelves boast a variety of collectibles and antiques. The chairs are from Decorative Crafts. The table base is imported from France, but one can be made by O'Brien Ironworks. Glass top to size.
Robert Benson Photography. H&B Woodworking, Ct. (Built-ins). Complete Carpentry, Ct. (General Contracting).
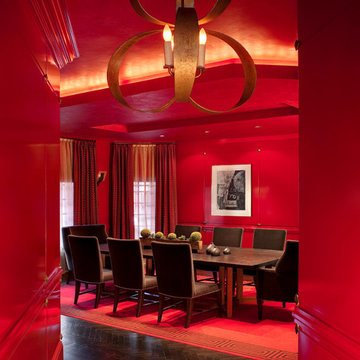
Dramatic red dining room with ebony finished floor, red walls and ceiling , dining room side chairs and 2 wing chairs are upholstered in dark chocolate brown mohair, large area rug is custom in red with dark brown greek key border. Dining room table is custom made with 2" solid walnut top and natural maple base 120" long x 52" wide. walls are paneled with 1/4" masonite with revels between panels. chandelier is gold finished .
Photo Credit: Bruce Buck photography
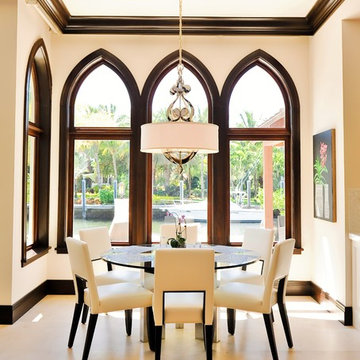
Interior Designer: MJB Design Group
Idéer för att renovera en funkis matplats, med beige väggar
Idéer för att renovera en funkis matplats, med beige väggar
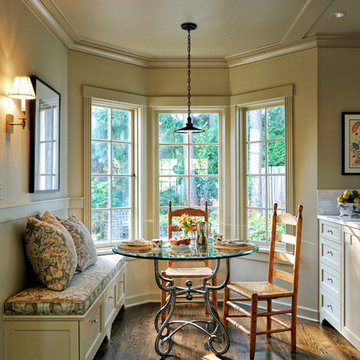
TJC completed a Paul Devon Raso remodel of the entire interior and a reading room addition to this well cared for, but dated home. The reading room was built to blend with the existing exterior by matching the cedar shake roofing, brick veneer, and wood windows and exterior doors.
Lovely and timeless interior finishes created seamless transitions from room to room. In the reading room, limestone tile floors anchored the stained white oak paneling and cabinetry. New custom cabinetry was installed in the kitchen, den, and bathrooms and tied in with new molding details such as crown, wainscoting, and box beams. Hardwood floors and painting were completed throughout the house. Carrera marble counters and beautiful tile selections provided a rare elegance which brought the house up to it’s fullest potential.
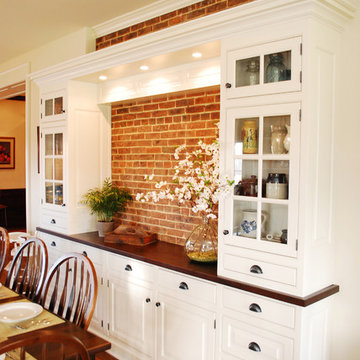
Farmhouse Kitchen Renovation -- Amish-built cabinetry, roll-out spice racks to either side of 48" Thermador range, farmhouse sink, honed Absolute Black granite countertops, Tippu White granite on island (single slab 50 SF), Black Walnut island.
Custom built buffet in front of exposed brick of original house structure has Black Walnut countertop taken from original wainscot that durning project demolition -- piece is believed to be up to 350 years old.
Wine Rack is all Black Walnut with undermount wet bar sink.

Eco-Rehabarama house. This dining space is adjacent to the kitchen and the living area in a very open floor-plan. We converted the garage into a kitchen and updated the entire house. The red barn door is made from recycled materials. The hardware for the door was salvaged from an old barn door. We used wood from the demolition to make the barn door. This image shows the entire barn door with the kitchen table. The door divides the laundry and utility room from the dining space. It's a practical solution to separate the two spaces while adding an interesting focal point to the room. Love the pop of red against the neutral walls. The door is painted with Sherwin Williams Red Obsession SW7590 and the walls are Sherwin Williams Warm Stone SW 7032.

Todd Pierson
Inspiration för mellanstora klassiska matplatser med öppen planlösning, med brunt golv, beige väggar och mörkt trägolv
Inspiration för mellanstora klassiska matplatser med öppen planlösning, med brunt golv, beige väggar och mörkt trägolv
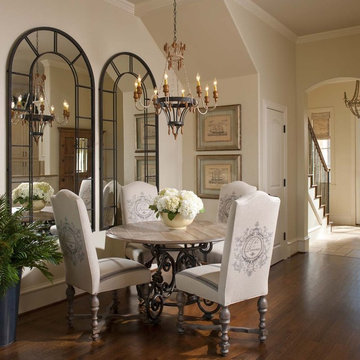
A townhome dining space opened up with large mirrors and designed for comfort.
Design: Wesley-Wayne Interiors
Photo: Dan Piassick
Idéer för en mellanstor klassisk matplats med öppen planlösning, med beige väggar och mellanmörkt trägolv
Idéer för en mellanstor klassisk matplats med öppen planlösning, med beige väggar och mellanmörkt trägolv
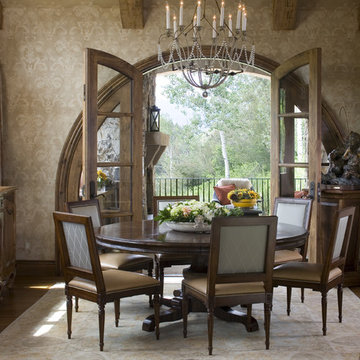
Photography by Emily Minton Redfield
Idéer för en klassisk matplats, med beige väggar och mörkt trägolv
Idéer för en klassisk matplats, med beige väggar och mörkt trägolv
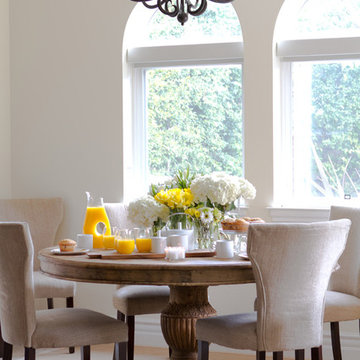
Traditional white dining room. Relaxing breakfast nook, white and bright space. antique looking dining table with chandelier
Klassisk inredning av en matplats, med beige väggar
Klassisk inredning av en matplats, med beige väggar
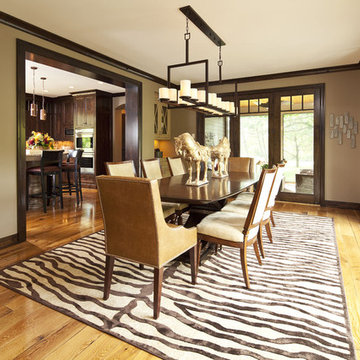
Contemporary Mountain Lodge
Modern inredning av en separat matplats, med beige väggar och mellanmörkt trägolv
Modern inredning av en separat matplats, med beige väggar och mellanmörkt trägolv
56 414 foton på matplats, med beige väggar och röda väggar
8
