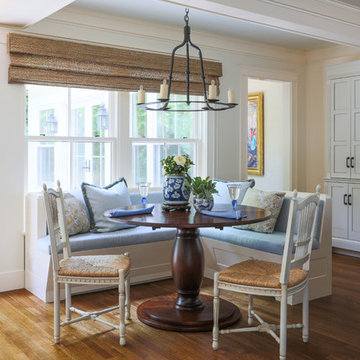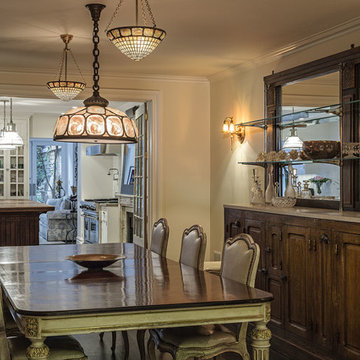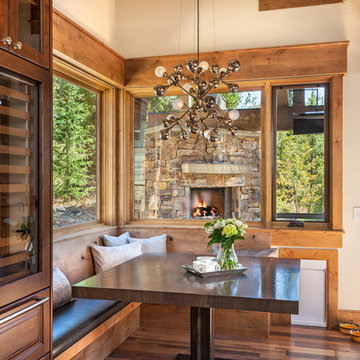56 414 foton på matplats, med beige väggar och röda väggar
Sortera efter:
Budget
Sortera efter:Populärt i dag
81 - 100 av 56 414 foton
Artikel 1 av 3
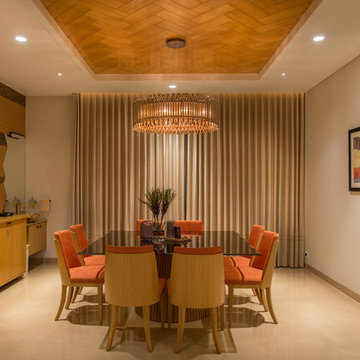
Inspiration för mellanstora separata matplatser, med beige väggar och beiget golv
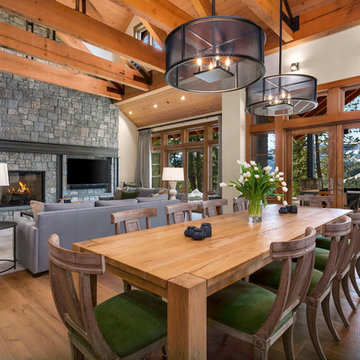
A contemporary farmhouse dining room with some surprising accents fabrics! A mixture of wood adds contrast and keeps the open space from looking monotonous. Black accented chandeliers and luscious green velvets add the finishing touch, making this dining area pop!
Designed by Michelle Yorke Interiors who also serves Seattle as well as Seattle's Eastside suburbs from Mercer Island all the way through Issaquah.
For more about Michelle Yorke, click here: https://michelleyorkedesign.com/
To learn more about this project, click here: https://michelleyorkedesign.com/cascade-mountain-home/
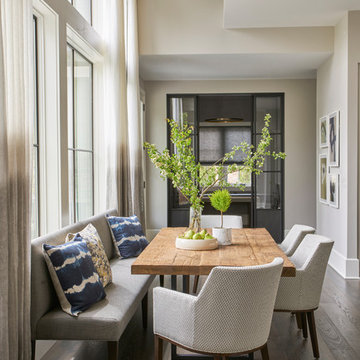
Interior Design - Elizabeth Krueger Design
Photos - Mike Schwartz
Inredning av en klassisk matplats, med beige väggar, ljust trägolv och beiget golv
Inredning av en klassisk matplats, med beige väggar, ljust trägolv och beiget golv
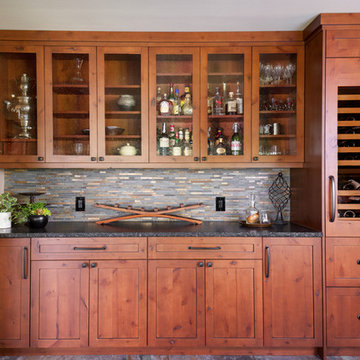
Photography: Christian J Anderson.
Contractor & Finish Carpenter: Poli Dmitruks of PDP Perfection LLC.
Idéer för att renovera en mellanstor lantlig matplats med öppen planlösning, med beige väggar, klinkergolv i porslin och grått golv
Idéer för att renovera en mellanstor lantlig matplats med öppen planlösning, med beige väggar, klinkergolv i porslin och grått golv
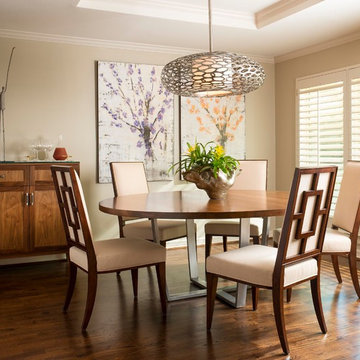
Dan Piassick Photography
Foto på en mellanstor vintage separat matplats, med beige väggar och mörkt trägolv
Foto på en mellanstor vintage separat matplats, med beige väggar och mörkt trägolv
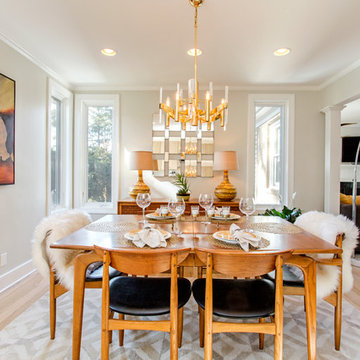
Idéer för en stor retro separat matplats, med beige väggar, ljust trägolv och beiget golv
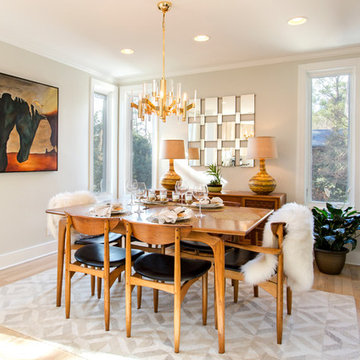
Inspiration för en stor 60 tals separat matplats, med beige väggar, ljust trägolv och beiget golv

Breakfast area to the kitchen includes a custom banquette
Inredning av ett klassiskt kök med matplats, med beige väggar och mellanmörkt trägolv
Inredning av ett klassiskt kök med matplats, med beige väggar och mellanmörkt trägolv
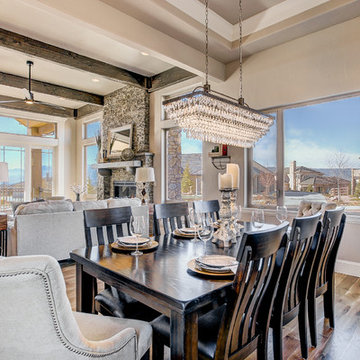
Idéer för att renovera en mellanstor vintage matplats med öppen planlösning, med beige väggar, mellanmörkt trägolv, en standard öppen spis, en spiselkrans i sten och beiget golv
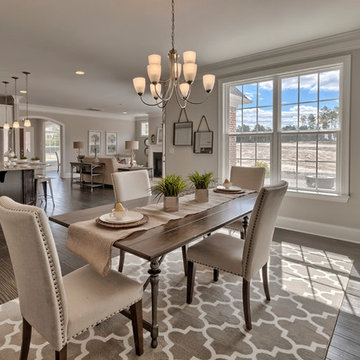
Inspiration för en mellanstor vintage matplats med öppen planlösning, med beige väggar och mellanmörkt trägolv
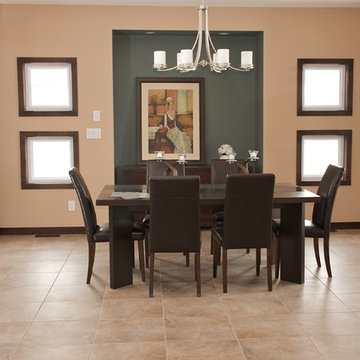
FLOORING SHOWROOM
Idéer för en mellanstor klassisk separat matplats, med beige väggar, klinkergolv i keramik och beiget golv
Idéer för en mellanstor klassisk separat matplats, med beige väggar, klinkergolv i keramik och beiget golv
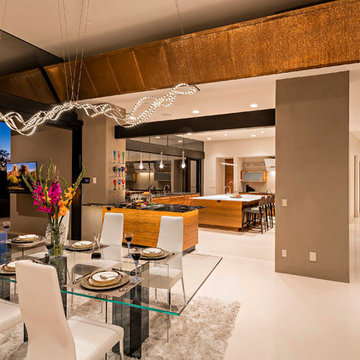
Bild på ett stort funkis kök med matplats, med beige väggar och klinkergolv i porslin
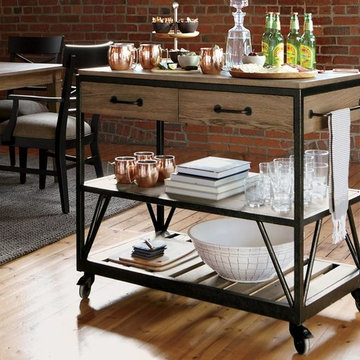
Exempel på en liten industriell matplats med öppen planlösning, med röda väggar, ljust trägolv och beiget golv
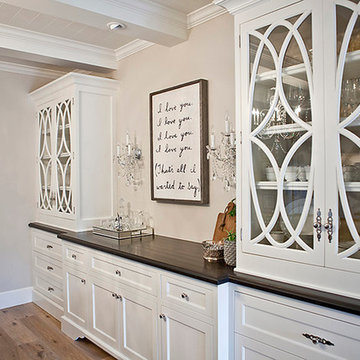
Kristen Vincent Photography
Klassisk inredning av en stor matplats med öppen planlösning, med beige väggar och mellanmörkt trägolv
Klassisk inredning av en stor matplats med öppen planlösning, med beige väggar och mellanmörkt trägolv
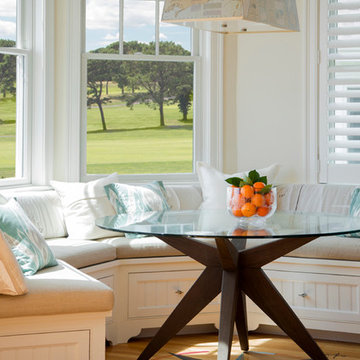
Custom antique "charts" made into a breakfast room fixture. Featuring a nautical artifact and a hand-painted Compass Rose on the flooring.
Foto på en mellanstor maritim matplats med öppen planlösning, med beige väggar, ljust trägolv och beiget golv
Foto på en mellanstor maritim matplats med öppen planlösning, med beige väggar, ljust trägolv och beiget golv
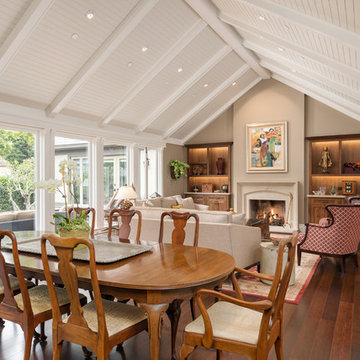
Charming Old World meets new, open space planning concepts. This Ranch Style home turned English Cottage maintains very traditional detailing and materials on the exterior, but is hiding a more transitional floor plan inside. The 49 foot long Great Room brings together the Kitchen, Family Room, Dining Room, and Living Room into a singular experience on the interior. By turning the Kitchen around the corner, the remaining elements of the Great Room maintain a feeling of formality for the guest and homeowner's experience of the home. A long line of windows affords each space fantastic views of the rear yard.
Nyhus Design Group - Architect
Ross Pushinaitis - Photography
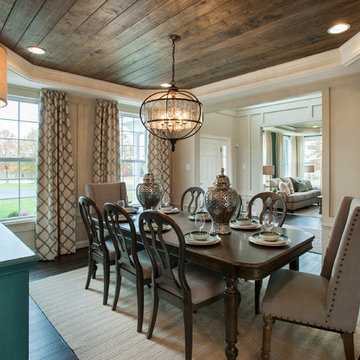
Inredning av en klassisk mellanstor separat matplats, med beige väggar och mörkt trägolv
56 414 foton på matplats, med beige väggar och röda väggar
5
