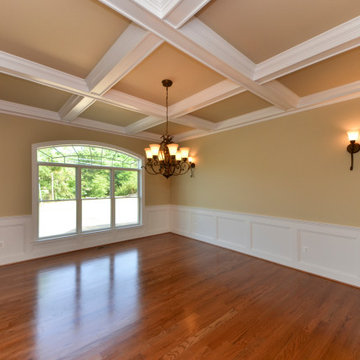244 foton på matplats, med beige väggar
Sortera efter:
Budget
Sortera efter:Populärt i dag
41 - 60 av 244 foton
Artikel 1 av 3
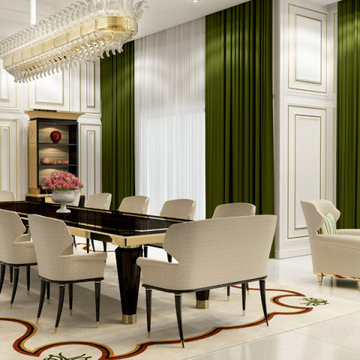
Bild på en mycket stor vintage matplats, med beige väggar, marmorgolv och beiget golv
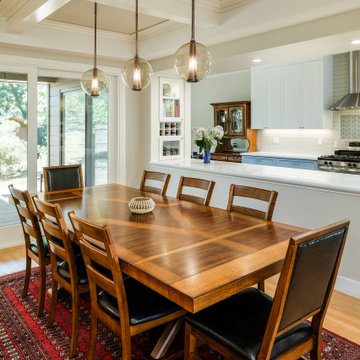
Morse Custom Homes & Remodeling really gave this 1941 California ranch-style home the entertainment space that 2020 calls for. We opened up the wall which once separated the family room from the kitchen, providing an all inclusive living space with kitchen, dining room and family room. The new beautifully crafted coffered ceiling, contemporary pendant lights and large lite-slider make this new space shine!
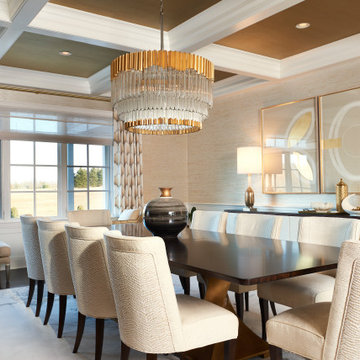
Klassisk inredning av en separat matplats, med beige väggar, mörkt trägolv, en standard öppen spis och brunt golv
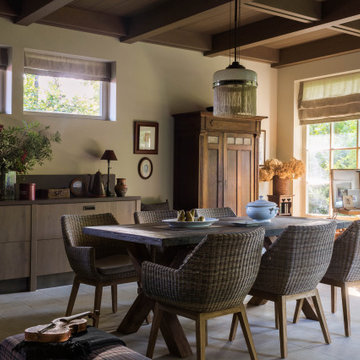
Idéer för en liten lantlig matplats, med beige väggar och klinkergolv i porslin
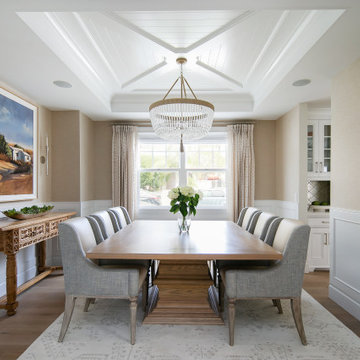
Inspiration för en vintage separat matplats, med beige väggar, mellanmörkt trägolv och brunt golv

Дом в стиле арт деко, в трех уровнях, выполнен для семьи супругов в возрасте 50 лет, 3-е детей.
Комплектация объекта строительными материалами, мебелью, сантехникой и люстрами из Испании и России.
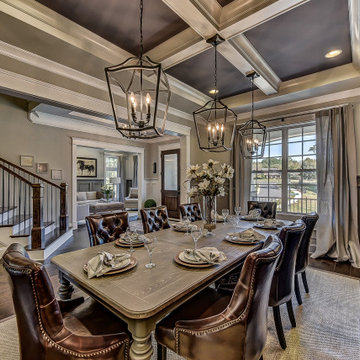
A formal dining room in Charlotte with dark hardwood floors, gray wainscoting, beige walls, and a coffered ceiling.
Foto på en stor vintage matplats, med beige väggar och mörkt trägolv
Foto på en stor vintage matplats, med beige väggar och mörkt trägolv
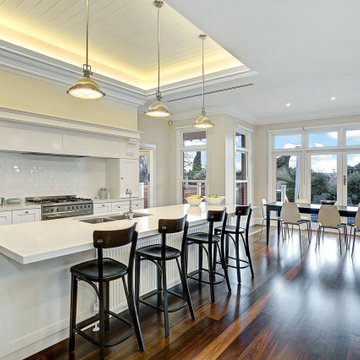
A Blind Pash worked with the client from concept design, drafting, and tendering this new build. From initial concepts through to completion, down to custom furnishings and window treatments
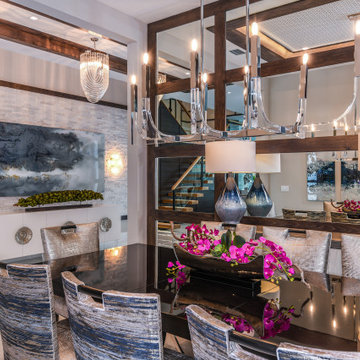
An elegant formal dining space featuring a stunning stained trim and mirror wall detail, located off of the foyer which showcases a split-face stone detail with beautiful crystal chandeliers
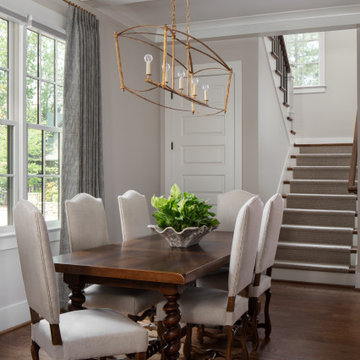
Dining room of new home built by Towne Builders in the Towne of Mt Laurel (Shoal Creek), photographed by Birmingham Alabama based architectural and interiors photographer Tommy Daspit. See more of his work at http://tommydaspit.com

This custom built 2-story French Country style home is a beautiful retreat in the South Tampa area. The exterior of the home was designed to strike a subtle balance of stucco and stone, brought together by a neutral color palette with contrasting rust-colored garage doors and shutters. To further emphasize the European influence on the design, unique elements like the curved roof above the main entry and the castle tower that houses the octagonal shaped master walk-in shower jutting out from the main structure. Additionally, the entire exterior form of the home is lined with authentic gas-lit sconces. The rear of the home features a putting green, pool deck, outdoor kitchen with retractable screen, and rain chains to speak to the country aesthetic of the home.
Inside, you are met with a two-story living room with full length retractable sliding glass doors that open to the outdoor kitchen and pool deck. A large salt aquarium built into the millwork panel system visually connects the media room and living room. The media room is highlighted by the large stone wall feature, and includes a full wet bar with a unique farmhouse style bar sink and custom rustic barn door in the French Country style. The country theme continues in the kitchen with another larger farmhouse sink, cabinet detailing, and concealed exhaust hood. This is complemented by painted coffered ceilings with multi-level detailed crown wood trim. The rustic subway tile backsplash is accented with subtle gray tile, turned at a 45 degree angle to create interest. Large candle-style fixtures connect the exterior sconces to the interior details. A concealed pantry is accessed through hidden panels that match the cabinetry. The home also features a large master suite with a raised plank wood ceiling feature, and additional spacious guest suites. Each bathroom in the home has its own character, while still communicating with the overall style of the home.
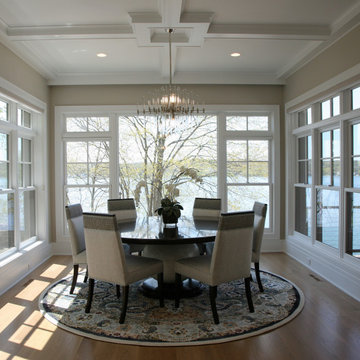
This elegant dining room overlooking the lake is casually perfect for every meal.
Idéer för att renovera ett mellanstort vintage kök med matplats, med beige väggar, ljust trägolv och brunt golv
Idéer för att renovera ett mellanstort vintage kök med matplats, med beige väggar, ljust trägolv och brunt golv
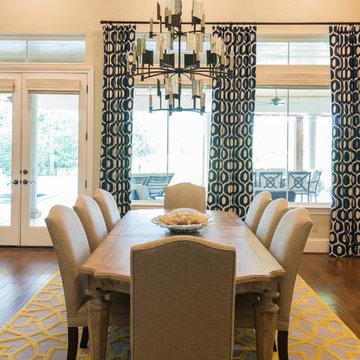
This remodel was completed in 2015 in The Woodlands, TX and demonstrates our ability to incorporate the bold tastes of our clients within a functional and colorful living space.
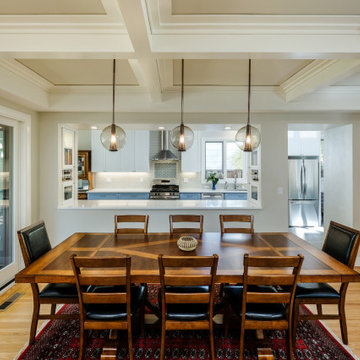
Morse Custom Homes & Remodeling really gave this 1941 California ranch-style home the entertainment space that 2020 calls for. We opened up the wall which once separated the family room from the kitchen, providing an all inclusive living space with kitchen, dining room and family room. The new beautifully crafted coffered ceiling, contemporary pendant lights and large lite-slider make this new space shine!
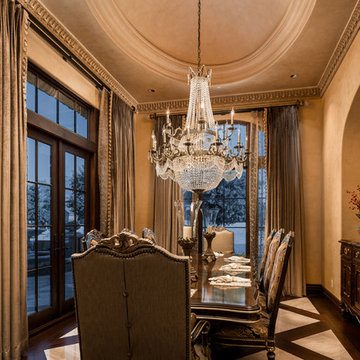
We love this formal dining room's coffered ceiling, custom chandelier, and the double entry doors.
Exempel på en mycket stor rustik separat matplats, med beige väggar, mörkt trägolv, en standard öppen spis, en spiselkrans i sten och flerfärgat golv
Exempel på en mycket stor rustik separat matplats, med beige väggar, mörkt trägolv, en standard öppen spis, en spiselkrans i sten och flerfärgat golv
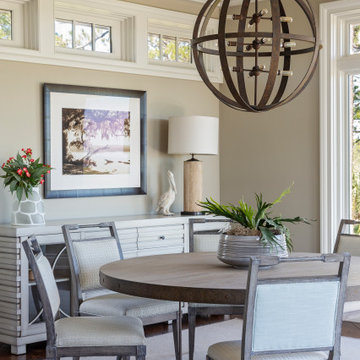
Inspiration för en maritim matplats, med beige väggar, mörkt trägolv och brunt golv
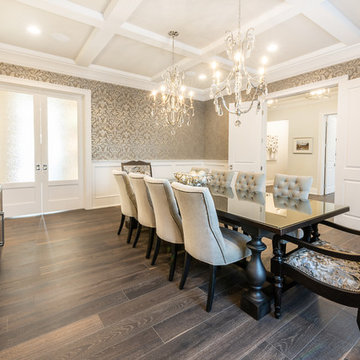
Transitional dining room with coffered ceilings and wainscoting
Inredning av ett klassiskt kök med matplats, med beige väggar, mellanmörkt trägolv och brunt golv
Inredning av ett klassiskt kök med matplats, med beige väggar, mellanmörkt trägolv och brunt golv
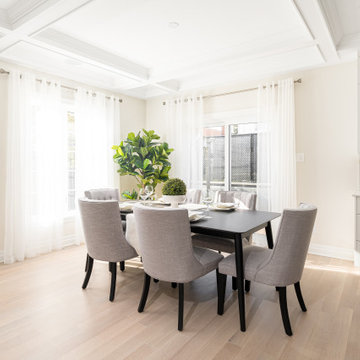
This beautiful totally renovated 4 bedroom home just hit the market. The owners wanted to make sure when potential buyers walked through, they would be able to imagine themselves living here.
A lot of details were incorporated into this luxury property from the steam fireplace in the primary bedroom to tiling and architecturally interesting ceilings.
If you would like a tour of this property we staged in Pointe Claire South, Quebec, contact Linda Gauthier at 514-609-6721.
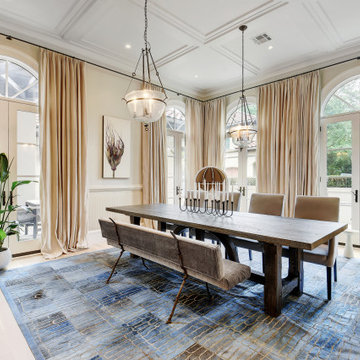
Inspiration för klassiska matplatser, med beige väggar, ljust trägolv och beiget golv
244 foton på matplats, med beige väggar
3
